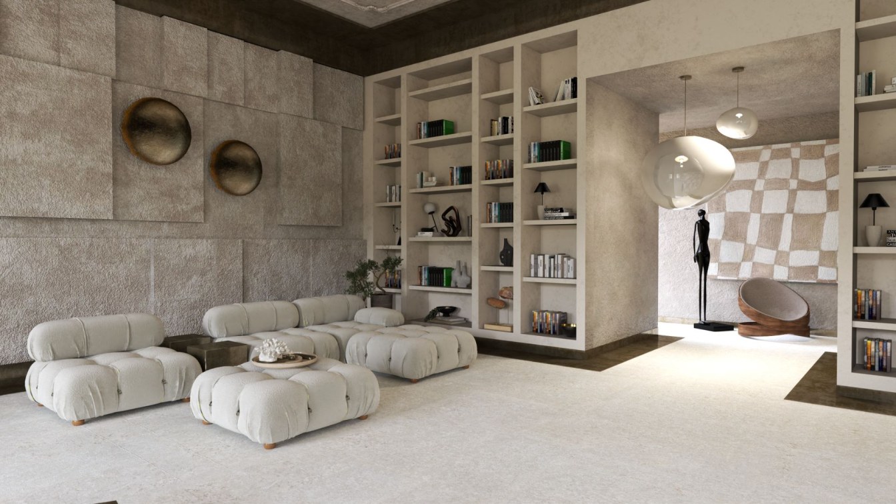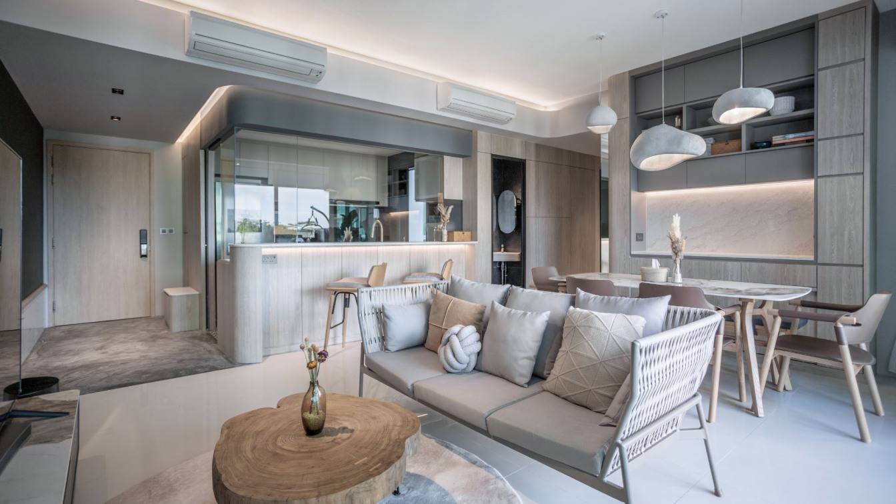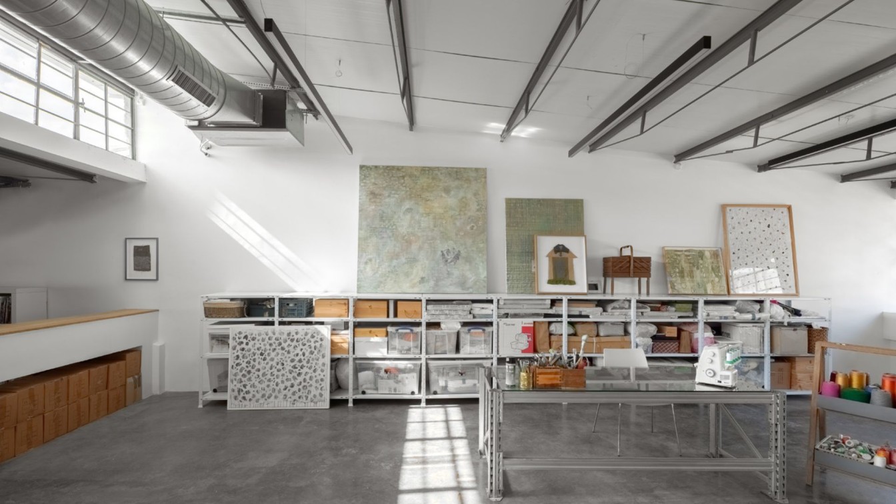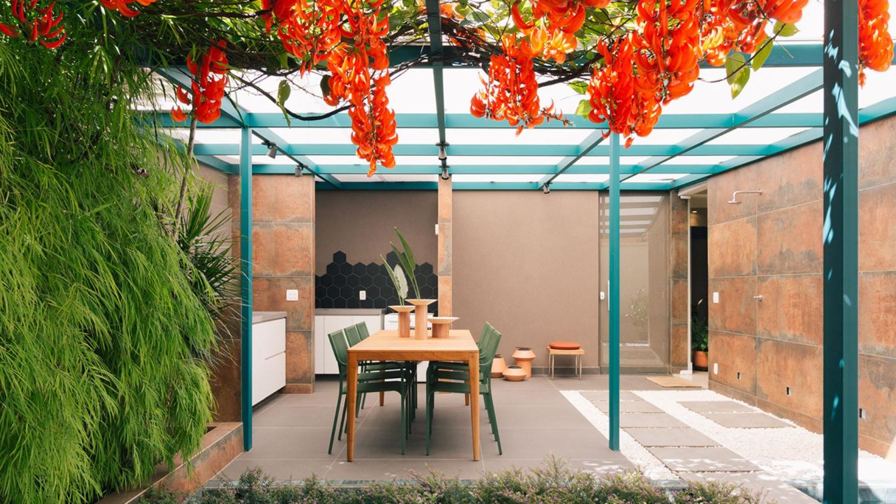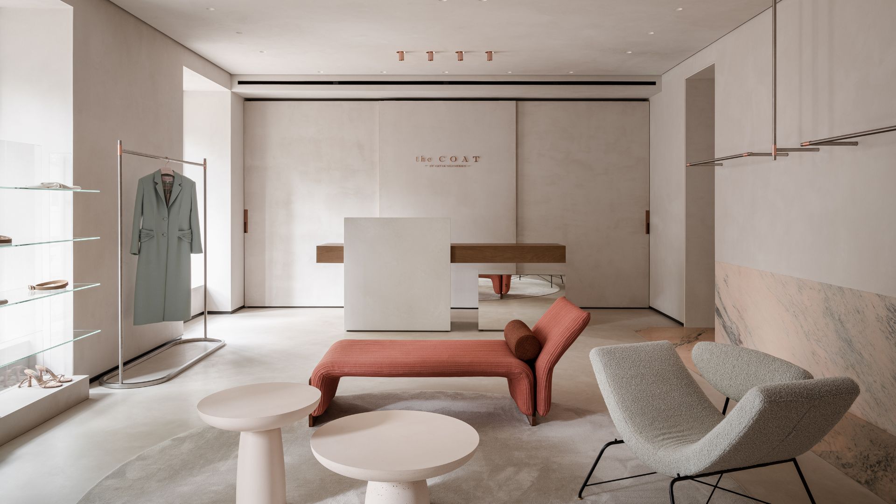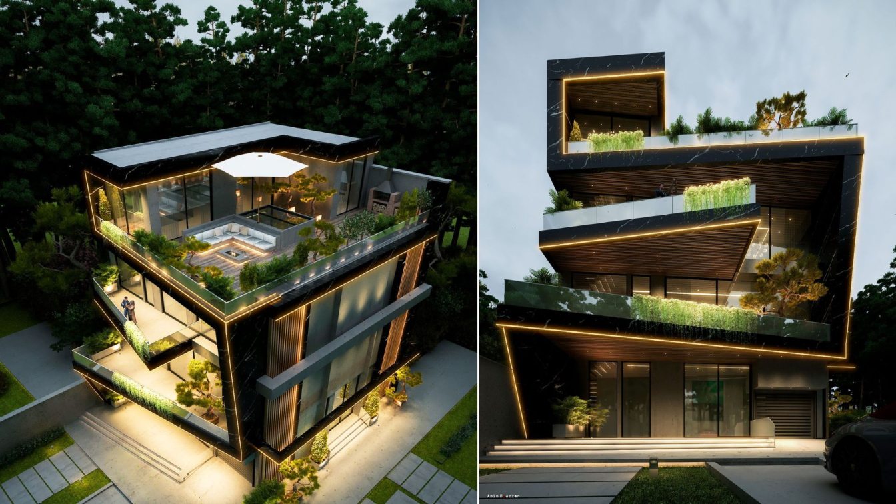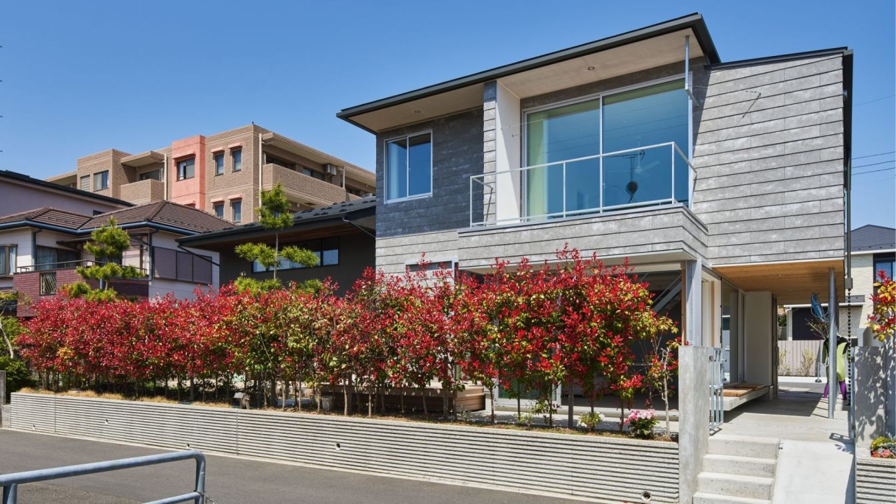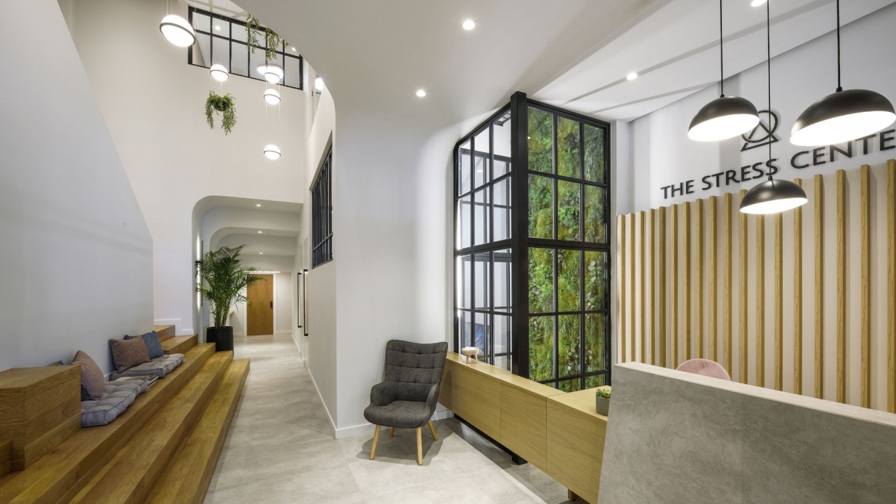Located on Boulevard Voltaire, this apartment consists of a waiting area, two living rooms, a dining room, a bibliotech, and four bedrooms. The apartment creates a functional and stylish space located against the magnificent view of Paris. In the living room, which opens to the dining room, the modern fireplace, furnished with ceramics in pale past...
Project name
Maison Voltaire
Architecture firm
Therapinterior Architecture & Interior Design
Location
Boulevard Voltaire, Paris, France
Tools used
Autodesk Revit, Rhinoceros 3D, SketchUp, V-ray
Visualization
Therapinterior Architecture & Interior Design
Typology
Residential/ Appartment
A tropical apartment situated next to forested areas in Chestnut Nature Park and Upper Peirce Reservoir in Singapore. This personal project was conceptualized and visualized in CGI over a year-long period, and faithfully brought to life over a period of about 3 months. With subtle nature cues, the interior was aimed to feel like an extension of the...
Project name
Chestnut Avenue | Tropics
Location
60 Chestnut Avenue, Singapore
Interior design
Patrick Ng
Environmental & MEP engineering
Material
Concrete, Wood, Glass
Tools used
Autodesk 3ds Max 2021, V-ray 5, Adobe Bridge, Adobe Camera Raw, Adobe Photoshop
Typology
Residential/ Appartment
A zipper and buckle factory in a South Tel Aviv location, which is transforming into an Arts and Crafts haven, was converted into an exhibition space and Artist’s Studio. Rather than deleting the “factory feel” and creating a white-walled cube for art, the elements of the new exhibition space were “injected” into the factory space. The exhibition s...
Architecture firm
Erez Shani Architecture
Location
Tel Aviv, Israel
Principal architect
Erez Shani
Interior design
Erez Shani Architecture
Structural engineer
Tamir Mizrahi
Lighting
Anna Zalsin Lighting Design
Supervision
Mashour and Robin Asily
Construction
Mashour and Robin Asily
Material
Concrete, Plaster, Metal
Typology
Cultural › Exhibition, Gallery, Adaptive Reuse
The transformation this property has undergone is certainly impressive. The ground floor apartment already had a super spacious private area, but it was barren and neglected. The interior was quite dark, with closed, small and poorly ventilated rooms. In the renovation, the rooms were integrated and their layout changed completely. As the apartment...
Project name
Andre's Groundfloor Apartment
Architecture firm
Dobra Arquitetura
Location
Belo Horizonte, Brazil
Photography
Dentro Fotografia
Principal architect
Fernanda Chagas
Collaborators
Sofia Vasconcelos
Interior design
Fernanda Chagas
Environmental & MEP engineering
Material
Concrete, Wood, Glass, Steel
Typology
Residential/ Appartment
This project was developed for the Ukrainian brand the COAT by Katya Silchenko. The women’s ready-to-wear brand was founded by Kateryna Silchenko in 2014. The designer draws inspiration from women around, who are strong, passionate, and subtle at the same time. The design specifications turned out to be quite peculiar since the space was divided in...
Architecture firm
Rina Lovko Studio
Photography
Yevhenii Avramenko
Principal architect
Rina Lovko
Design team
Rina Lovko, Daryna Shpuryk
Visualization
Daryna Shpuryk
Tools used
Autodesk 3ds Max, Adobe Photoshop
Material
decorative plaster, marble, copper, stainless steel, microcement
This is a villa in the city of Damavand in Iran. We designed it in four story, We wanted this house to give the contact a sense of inviting and attractiveness.
So we formed it with sharp edges but with a warm feeling. Also we created it with a lot of nature objects and woods beside glass and dark stone.
Project name
Fondle House
Architecture firm
Ali Tavoli, Amin Moazzen
Tools used
Autodesk 3ds Max, V-ray Renderer, Adobe Photoshop
Principal architect
Ali Tavoli, Amin Moazzen
Design team
Ali Tavoli, Amin Moazzen
Collaborators
Mahdi Sheverini
Visualization
Amin Moazzen, Mahdi Sheverini (Animation)
Typology
Residential › House
‘DOMA’ is a space form in traditional Japanese architecture. It is usually connected to the outdoor part of the house and is lower than the rest of the interior space. In the past, ‘DOMA’ can be used to place agricultural tools, and even used as a small workplace by the craftsmen. In modern residential buildings, ‘DOMA’ has been changed to an entry...
Architecture firm
KiKi ARCHi + TAKiBI
Principal architect
Yoshihiko Seki
Design team
Saika Akiyoshi, Akihiko Tochinai, Kiyo Sato
Material
Pine, Concrete, Steel, Cork Board, Cement Siding Board, FRP
Typology
Residential › House
The Stress Center is located in Kalamaria,Thessaloniki and holds an idyllic position due to the scenographic environment and the direct contact with the sea horizon of Thermaikos gulf. Knowing that the visit to a doctor is accompanied by mixed feelings of anticipation, expectation and consequently anxiety, the main concern of the architecture desig...
Project name
The Stress Center
Architecture firm
Skarlakidis Architecture Studio
Location
Kalamaria, Thessaloniki, Greece
Photography
studiovd.gr / Ν.Vavdinoudis – C.Dimitriou
Principal architect
Stefanos Skarlakidis
Collaborators
Timber Constructions & Furnitures: Vasilis Psomas; Steel Constructions: Vasilis Psomadopoulos
Built area
220 m² (Indoor)
Design year
December 2020
Completion year
March 2021
Environmental & MEP
Fanis Georgantas
Lighting
BOSS FOSS, Vasilis Voulgaris
Supervision
Stefanos Skarlakidis
Material
Brick, concrete, glass, wood, stone
Client
Agorastos Agorastos
Typology
Health › Psychiatry & Psychotherapy Counseling Center

