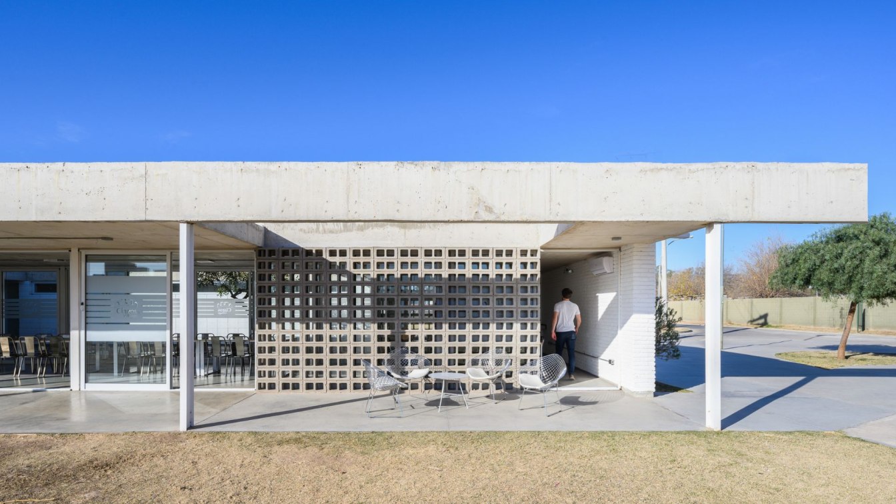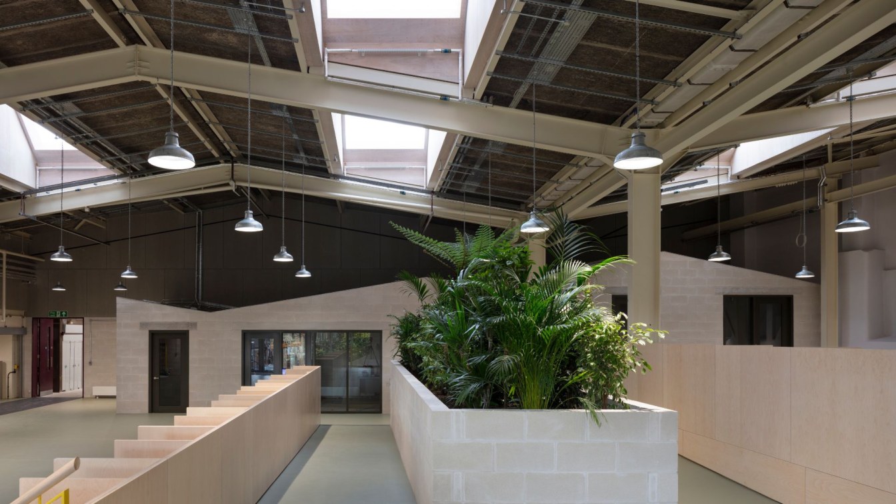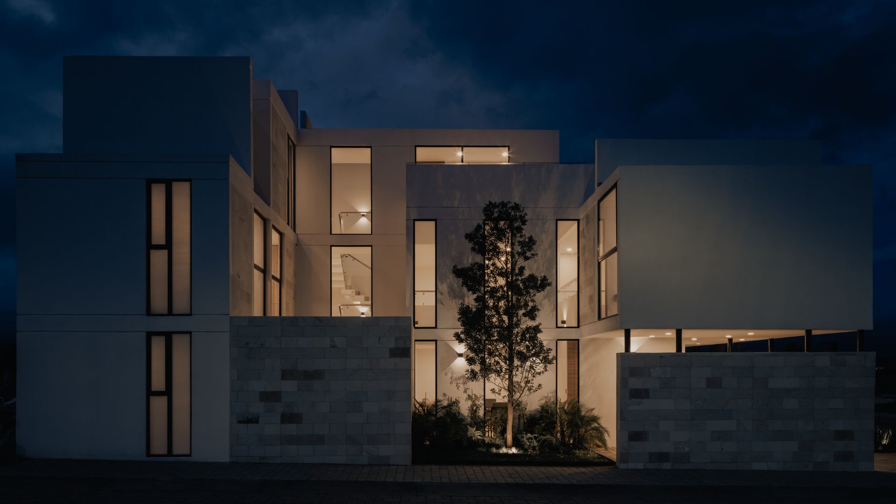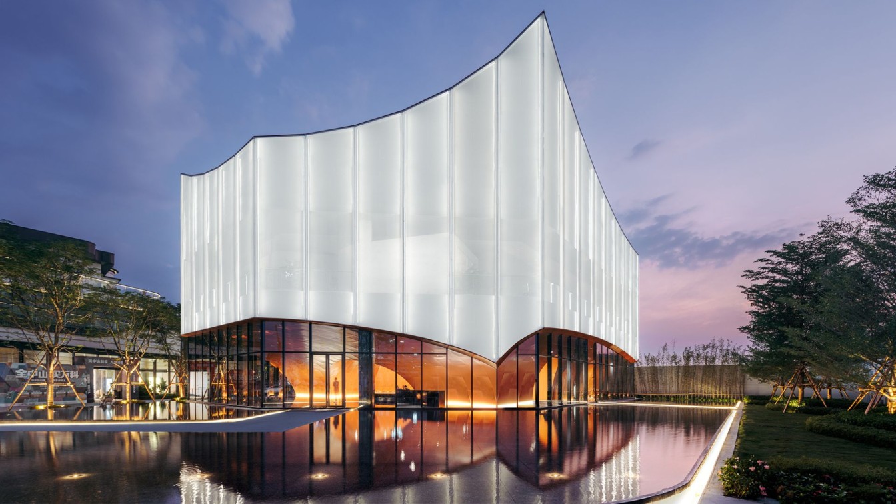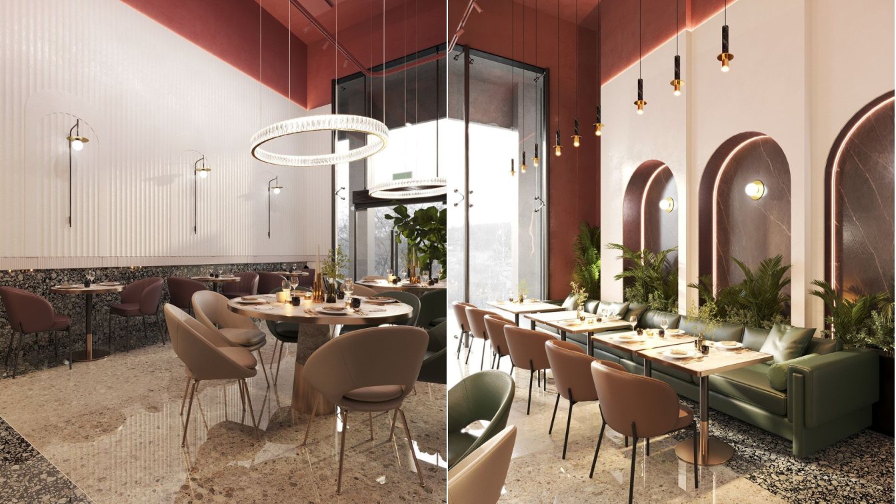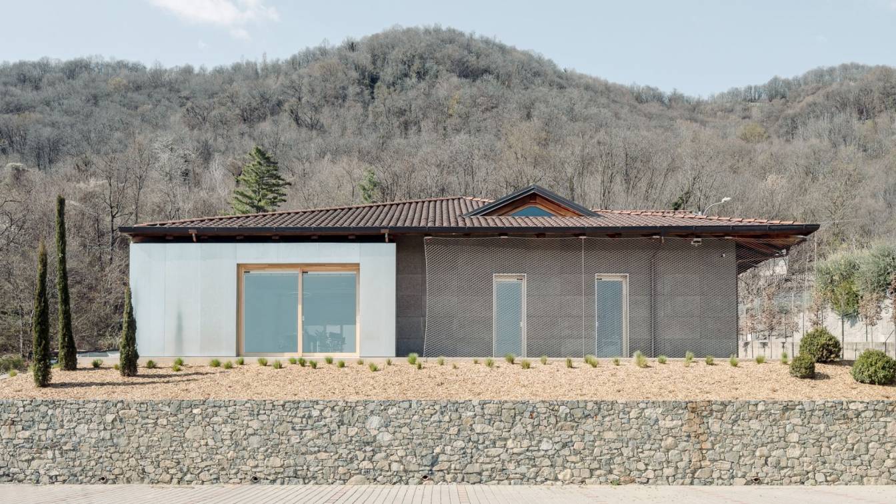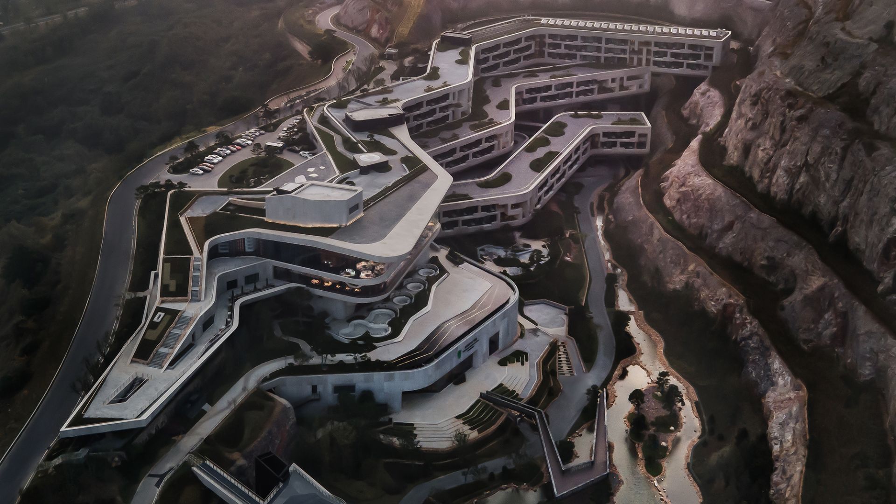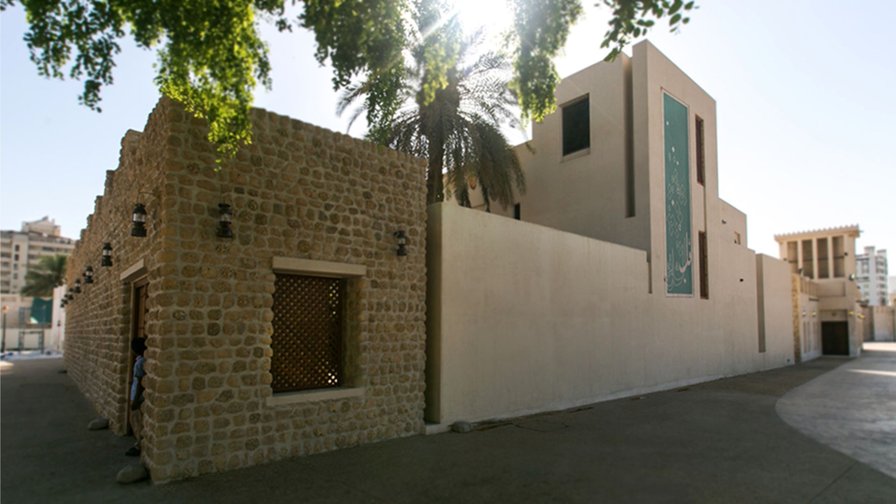The Work is located within a neighborhood with an advanced consolidation process. An intermediate sector of the City of Córdoba, Argentina, a place where low-density residential activity is currently available, and some uses of the productive and logistics type. One of the objectives of the Building is to activate intangible and socialization proce...
Project name
CC Claros del Bosque Community Center
Architecture firm
Grupo Edisur
Location
Córdoba, Argentina
Photography
Gonzalo Viramonte
Principal architect
Agustin Aguirre Caudana, Alejandro Mur
Design team
Agustin Aguirre Caudana, Alejandro Mur
Collaborators
Catalina Parodi
Structural engineer
Paula Aznar
Landscape
Marcelo Calsina
Tools used
AutoCAD, SketchUp
Material
Concrete, Wood, Glass, Steel
Typology
Public & Government › Community Center
The Poppy Factory is located in Richmond alongside the River Thames in South West London. It is a charity founded between the World Wars focused on identifying employment for veterans and raising funds for families affected by war. Its premises in Richmond have evolved over the years and occupy a group of buildings including a 1930s Art Deco 3-stor...
Architecture firm
Henley Halebrown
Location
Richmond, London, UK
Principal architect
Elina Dueker
Design team
Gavin Hale-Brown, Simon Henley, Harry Insall-Reid, Michael Mee, Jennifer Pirie, Ami Skimming
Collaborators
Access consultant: David Bonnett Associate; Project management: RealPM Building control: Socotec Planning consultant: Gerald Eve Cost consultant: Alinea Exhibition design: Samantha Heywood with Amanda Shephard Exhibition design management: Alex Dunkley, Gardiner & Theobald Contract administration: Henley Halebrown
Material
Concrete, Wood, Glass, Steel
Client
The Poppy Factory with Stanhope as Client strategic advisor
Typology
Industrial Architecture, Factory
Casa Quince is located on the outskirts of Pachuca, Hidalgo, connected to the entity's main entrances, in an area that has seen significant growth as a result of recent works that have favored its connectivity with the rest of the capital.
Architecture firm
SAVE Arquitectos
Location
Pachuca, Hidalgo, Mexico
Design team
Agustín Vera Valencia, Israel San Román de la Torre, Juan Carlos Blanco Silva, Eduardo Valencia Alamilla, Juan Arrieta Marín, Fernanda Ventura (Medios)
Collaborators
Vivero Anteles, PVCanceleria, LIMAZZ, GA Mármoles, Interceramic, Llano de la Torre
Structural engineer
DARA Project
Material
Concrete, Wood, Glass, Steel
Typology
Residential › House
The translucent Great Bay Area Showroom known as the "Hovering Kan-Too" designed by Wutopia Lab, the door to future of Vanke-Shum Yip, was completed and opened in July 2022. Located at the west bank of the Pearl River Delta, and the west gate of the Shenzhen-Zhongshan Bridge.
Project name
Hovering Kan-Too – Great Bay Area Center Showroom
Architecture firm
Wutopia Lab - ArchUnits
Location
Ma'an Island, Zhongshan, Guangdong, China
Photography
CreatAR Images
Principal architect
YU Ting; Client Architect: MA Pingcheng, YAO Zhu, LIN Haitao
Design team
GUO Peijian, SHI Jieyu, NI Chenhao
Design year
November 2021 – May 2022
Completion year
July 2022
Collaborators
Project Manager: DAI Xinyang; Project Architect: ZHANG Shuojiong; Architecture Construction Drawing Design: CAPOL Design Team: ZHANG Wei, ZHAO Weiguo, LIU Jin (Water supply & drainage), LI Na (HVAC), LIANG Wenfeng (Electrical) Facade Design Development: Dadi Façade Design Team: WANG Zhongli, LI Jinlong, WANG Shuai Interior Construction Drawing Design: G.ART Design Team: LI Wei, YUAN Junlong, XUE chao, GAO Dongwei, TAN Jiabin, ZHANG Hongru, WANG Rui, ZHANG Gongbo, HE Qing, WANG Shouheng, ZHOU Fengfu Decoration Design: G.ART Design Team: LIANG Qian, ZHENG Yawen, HUA Ke, CHEN Yiwen, CHENG Rangrang
Lighting
ZHANG Chenlu, WEI Shiyu, LIU Xueyi
Material
Steel, Aluminum Panel, Concrete, PTFE, Perforated Aluminum Panel, Terrazzo
Client
Zhongshan Shen Ye Wan Sheng Investment Co., Ltd.
Typology
Cultural Architecture, Showroom
European elegant classics with a light flair of Arabian aesthetics Design project of a restaurant in Saudi Arabia by ZIKZAK Architects. A small family restaurant serving burgers and pizza, with an elegant, extremely sophisticated interior - this is how the desire of the customer from Saudi Arabia sounded.
Project name
BASH Restaurant
Architecture firm
ZIKZAK Architects
Location
Riyadh, Saudi Arabia
Principal architect
Lilia Tsymbal
Design team
L. Tsymbal, O. Konoval, G. Tynkaliuk, A. Yehiiants
Visualization
G. Tynkaliuk
Typology
Restaurant, Hospitality
The project reinterprets the idea of the unfinished, in which the building had floated for years, as an interpretative key for the renovation proposal: raw materials and bare finishes meet colored and ironic elements, transparencies and slices of light, plywood birch furnishings and parts of synthetic green define a smart and welcoming work environ...
Project name
New Chemsafe Offices
Architecture firm
Archisbang
Location
Quagliuzzo, municipality in the Metropolitan City of Turin (Italy)
Photography
Aldo Amoretti
Design team
Archisbang firm (Marco Giai Via, Silvia Minutolo, Alberto Perino, Alessio Lamarca) Client: Chemsafe s.r.l.
Construction
Perino Costruzioni S.r.l.
Material
Brick, concrete, glass, wood, stone
Typology
Commercial › Office Building
Banyan Tree Nanjing Garden Expo is a luxury hotel located on Tangshan Mountain, which was once a paradise dense with clouds and mists. However, the exploitation and destruction by humans have stripped its vegetation, changed the geography, eroded the soil, and damaged landscape, turning Tangshan Mountain into devastated industrial ruins.
Project name
Banyan Tree Nanjing Garden Expo
Architecture firm
Cheng Chung Design
Location
Nanjing Garden Expo, Jiangsu, China
Completion year
October 2021
Collaborators
Art consulting: CCD · WOWU Art Consultancy
Interior design
CCD / Cheng Chung Design (HK)
Material
Concrete, Wood, Glass, Steel
Client
Nanjing Garden Expo
Typology
Hospitality › Hotel
This building which houses the Heart of Sharjah Management Unit, for Sharjah Investment & Development Authority -Shurooq, is located in the historic part of Sharjah, surrounded by traditional buildings which have mostly been renovated or reconstructed since 1990. The site previously included an old house that was demolished in the 1970’s.
Project name
Shurooq Heart of Sharjah Offices
Architecture firm
Wael Al-Masri Planners and Architects, WMPA
Location
Sharjah, UAE; Firm Location: Amman, Jordan
Photography
Wael Al-Masri, Jalal Abuthina
Principal architect
Wael Al-Masri
Interior design
Maja Kozel - Maja Kozel Design
Landscape
Wael Al-Masri Planners and Architects- WMPA
Structural engineer
Al Bait Eng. Consultants L.L.C.
Environmental & MEP
Al Bait Eng. Consultants L.L.C.
Lighting
Maja Kozel Design
Material
Reinforced Concrete (RC), Concrete Blockwork, Coral Stone, Aluminium, Glass, Wood, Trowelled Concrete, Stone Tiles, Terrazzo Tiles, Gypsum Board, and Black Metal.
Client
Shurooq - Sharjah Investment and Development Authority
Typology
Office - Building

