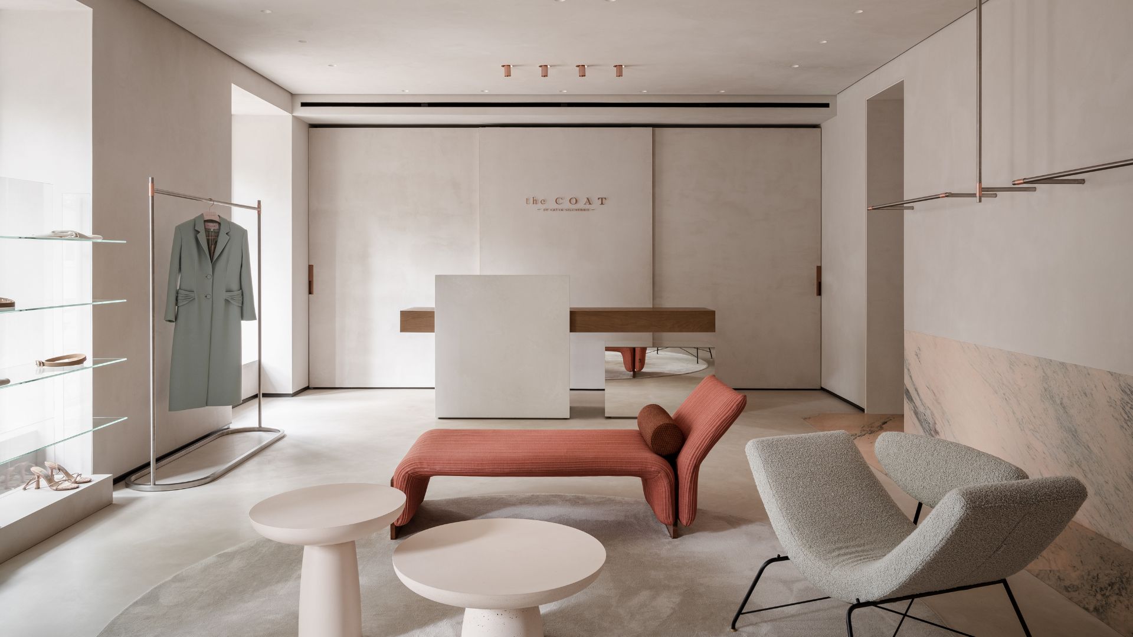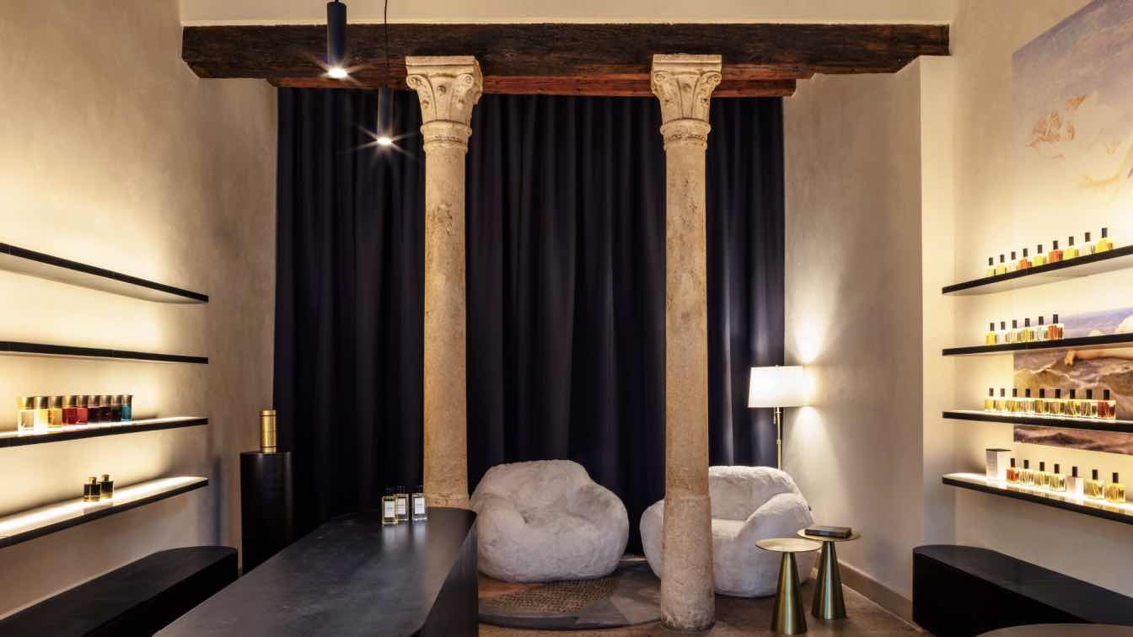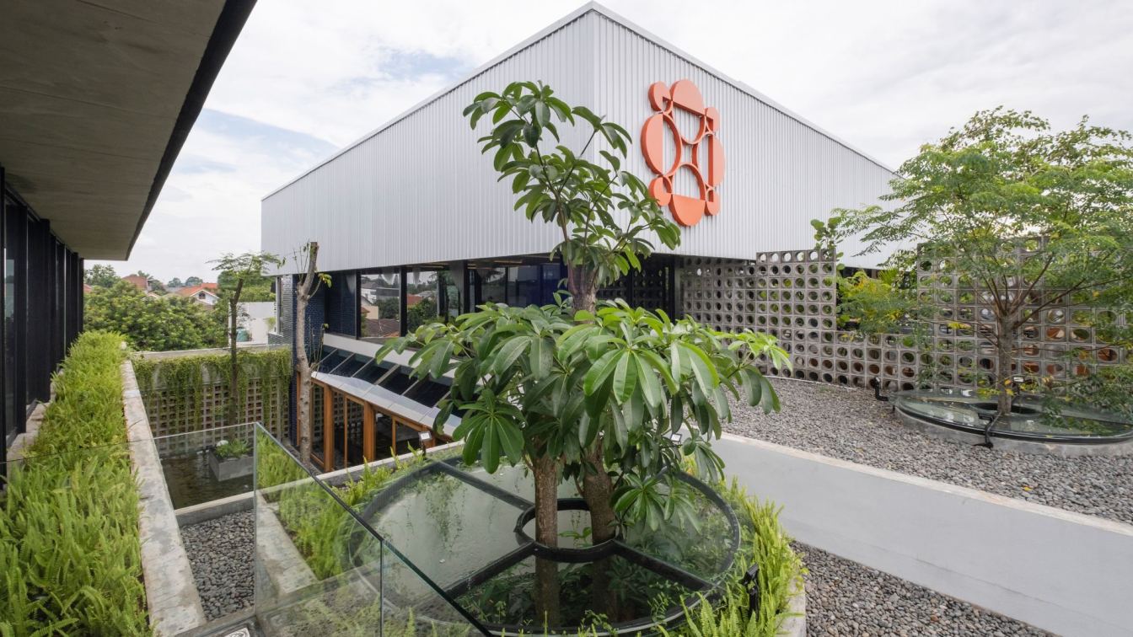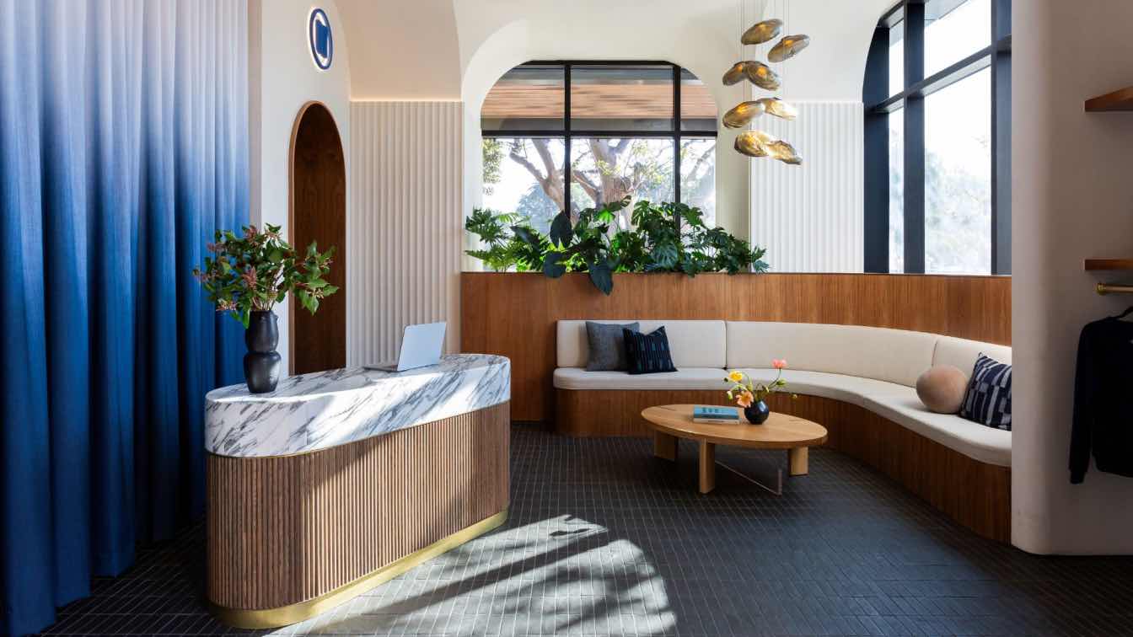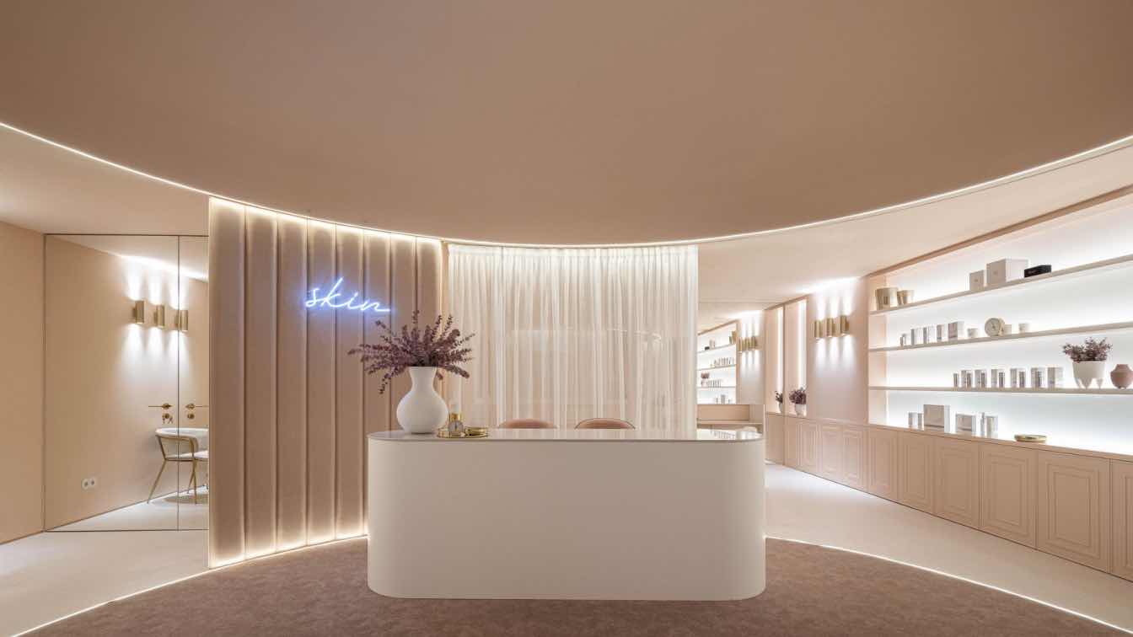Rina Lovko Studio: This project was developed for the Ukrainian brand the COAT by Katya Silchenko. The women’s ready-to-wear brand was founded by Kateryna Silchenko in 2014. The designer draws inspiration from women around, who are strong, passionate, and subtle at the same time.
The design specifications turned out to be quite peculiar since the space was divided into two areas. The first part was functioning as a showroom, designed by another architectural bureau a few years ago. The other one was a studio. This time, Kateryna’s idea was to develop a visual coherence between the two rooms and completely change the interior style. Our goal was to create an exquisite yet minimalistic space filled with air and light. That said, the showroom had to stay open for visitors. We could close it only for a couple of weeks to get the renovation finalised.
The showroom is located on Leonida Pervomayskogo Street, on the first floor of a 1950s brick residential building. Since our commercial object was initially residential, there was not enough light. The space had a low Armstrong ceiling, and the windows and doorways were small.
With the given specifications, we have enlarged the windows and doorways. This solution helped us to raise the ceiling visually and allowed the light to get in. So as not to lower the ceiling, the air conditioning and ventilation systems were placed above the cabinet.
The visual concept of the object is based on rhythmicity and recurrence that unfold through the placement of accent lighting and clothing racks.
Striving to convey the brand’s aesthetics, we aimed to create a new and refreshing experience for the visitors. The marble floor and wall covering set a seamless background for the clothes.
The Lighting
The lighting design deserves special attention. Given the low ceiling, we refrained from using busbars common for showrooms. Instead, we opted for a recessed wall washer lighting with the highest colour rendering index and no trims. The mirrors were upgraded with the built-in diffuse lighting profiles. This solution provides a flattering yet even light during the fitting, which is essential for sales. The copper-plated lamps are decorative and functional elements, supporting the aesthetic of the showroom.

The Materials
Natural copper is the element of the COAT by Katya Silchenko brand book and of the initial design of the showroom, so we incorporated it into the interior as the main accent. This material was also the starting point for building the colour palette.
We covered the walls and the ceiling in lime plaster and poured a microcement floor. The hand-picked colour — neutral grey with sandy tones — unites the walls, the ceiling, and the floor into a continuous space, elegant and not too eye-catching.
The Rosa Aurora stone element has a pink shade to it, as well. Being integrated into the walls and the floor, it highlights the main exposition area. This type of marble also conveys natural beauty and tenderness, actualizing the concept of the COAT by Katya Silchenko. Thus, the whole colour palette is delicately unified with one omnipresent shade.
The Furniture
Since the clothes are the main object of the showroom, the interior shouldn’t be too loud. We deliberately settled on minimalist furnishing to make the clothes stand out even more. The showroom is decorated with designer pieces:
Cult Reversível armchair by Martin Eisler, 1950s, Tacchini factory
A bench by Spanish design studio PerezOchando, coral upholstery by the Danish factory Kvadrat, Sancal factory
Bespoke
All the elements of the retail equipment were produced according to our drawings, exclusively for this project. The clothing racks were made from stainless steel and finished with copper details. The main cabinet with sliding doors is covered with the same plaster as the walls, blending in with the interior and not attracting extra attention. The front desk is also custom-made. The desk was produced from rose quartz, and the countertop was covered with natural veneer.



















































