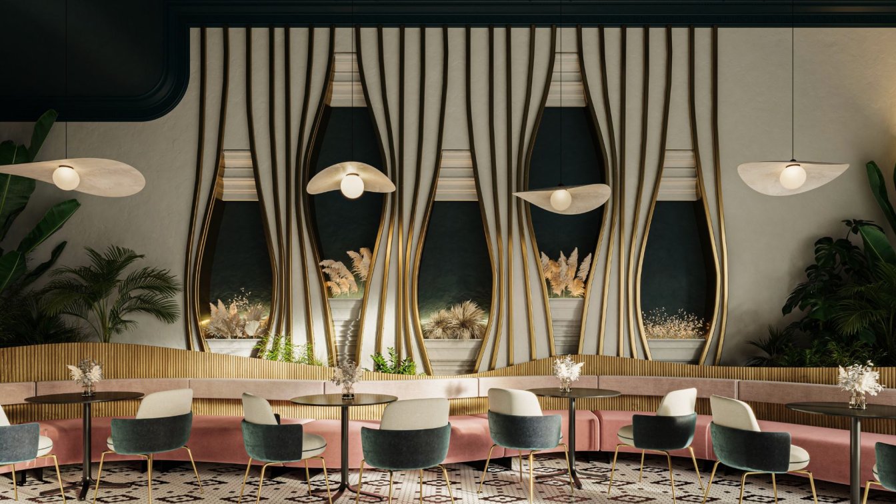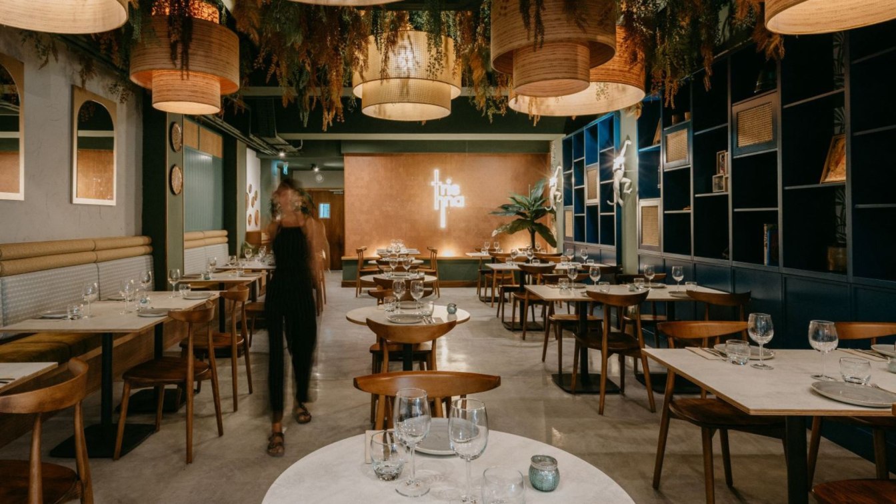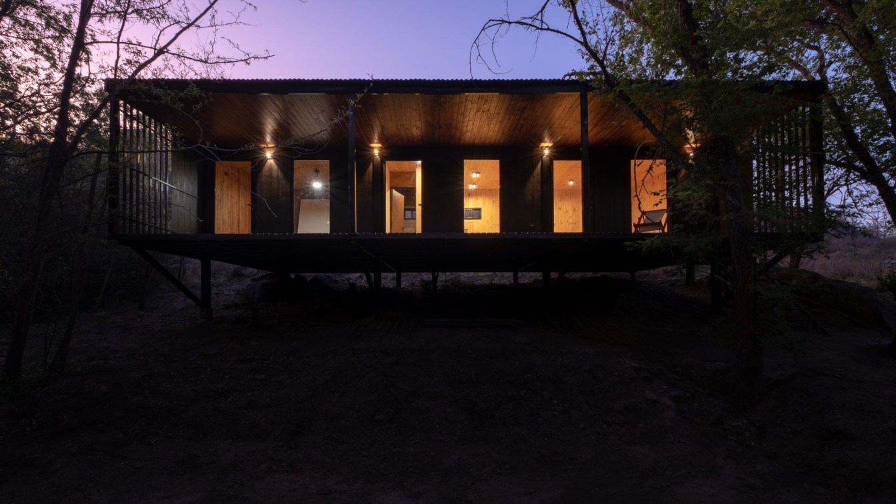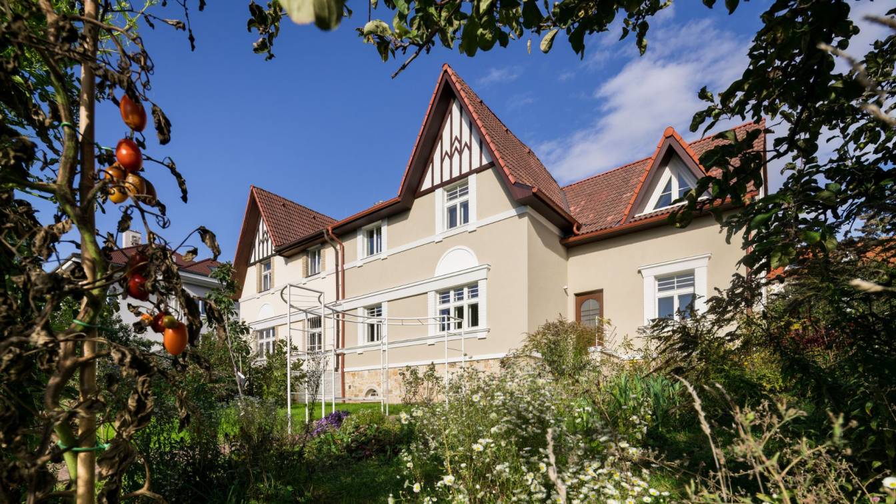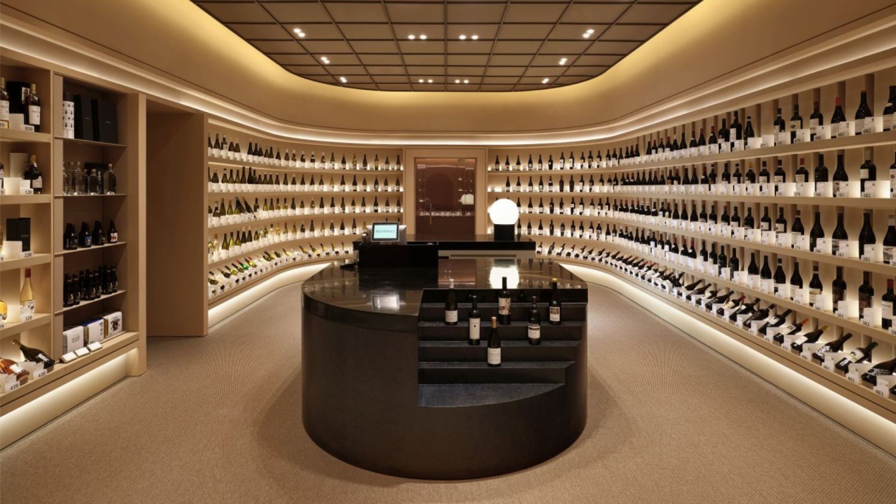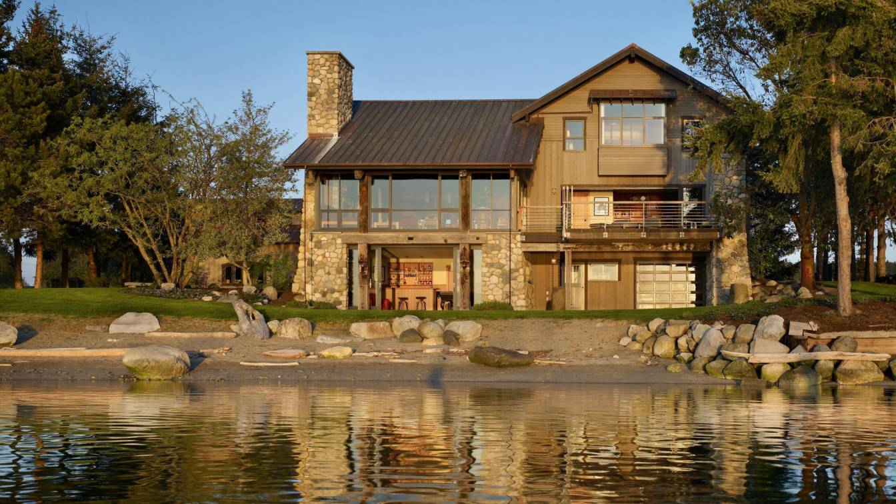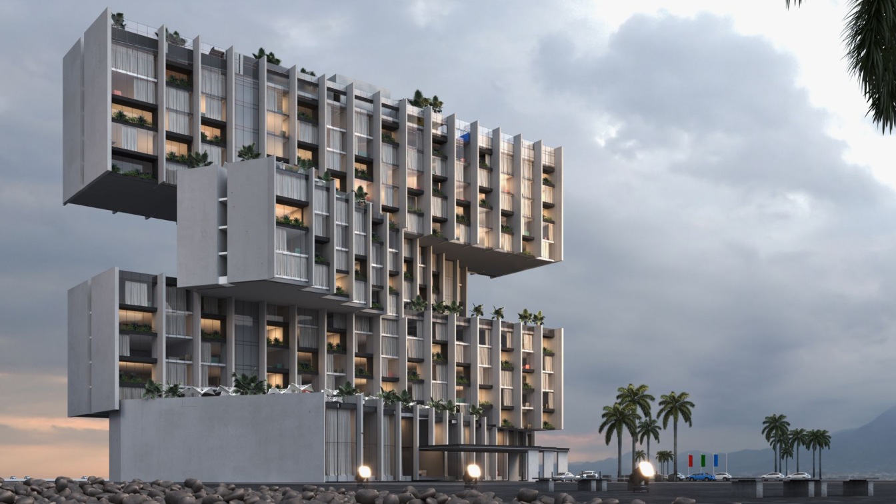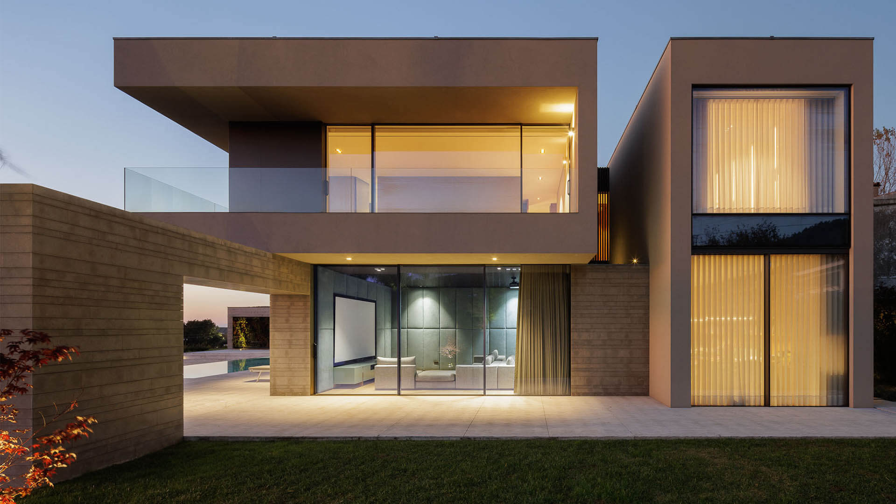Eclectic interior design is a style that elegantly incorporates aspects from several design styles into a single space. It has a casual combination of furnishings and design that draws from a wide range of influences. Eclectic décor typically includes vibrant colors and patterns, as well as surprising accents.
Project name
The Coffee Lab
Architecture firm
Fish I visuals
Location
Yanbu, Saudi Arabia
Tools used
Autodesk 3ds Max 2020, V-ray 5.1, Itoo Forest Pack, Railclone
Principal architect
Moamen Mahmoud
Visualization
Fish I Visuals
Status
Under Construction
Typology
Hospitality, Cafe, Bar
Trishna, a taste of India. Situated in Rabat, the capital city of the small island of Gozo, Trishna is an Indian restaurant serving a modern twist on typical Indian food. The place was designed in such a way that from the moment one steps foot inside, they will be transported into another dimension, forgetting that they are in actual fact in an isl...
Architecture firm
DAAA Haus
Location
Rabat, Gozo, Malta
Photography
Diana Iskander
Interior design
DAAA Haus
Lighting
Seletti, Bespoke lighting
Material
Concrete, wood, glass, natural stones, artificial green, cane, neon lights
Tools used
AutoCAD, 3D studio Max, Illustrator and sketches
Typology
Hospitality › Restaurant
Pablo Senmartin Arquitectos deisgns a minimal and sustainable house in San Antonio river, Córdoba Argentina. “a reflection on our landscapes and a return to the essence of childhood to inhabit, play and explore, the refuge, the tree house, summer, the metaphorical value of the created territory, the awareness of the lived place, the passage of time...
Project name
Little House on the River, Mayu Sumaj, Argentina
Architecture firm
Pablo Senmartin Arquitectos
Location
Mayu Sumaj, Córdoba, Argentina
Photography
Andrés Domínguez
Principal architect
Pablo Senmartin
Design team
Giovanna Rimoldi, Kevin Dopslaff, Celina Barioglio
Collaborators
Drone: Javier Sterbenc
Structural engineer
Andrés Mole
Material
Wood, Glass, Steel
Typology
Residential › House
The southern slopes of the first large suburb in the capital city of Prague have always attracted people to posh residential living. However, the romanticizing delirium of typical construction with steep roofs, ostentatious stone soffits and superfluous brick cladding used to be a laughing stock for modernist architects in their time, who dreamed o...
Project name
Under the Top
Architecture firm
No Architects
Location
Prague, Czech Republic
Photography
Studio Flusser
Principal architect
Jakub Filip Novák, Daniela Baráčková, Lenka Juračková
Collaborators
David Hromada, Joinery products: CZ interiéry
Built area
Built-up Area 173 m² Gross Floor Area 245 m² Usable Floor Area 175 m²
Landscape
Living in green
Material
Ceramic tiles, concrete screed, ash and oak floors. Joinery products – lacquered mdf, oak veneer and solid wood
Typology
Residential › House
Surrounded by 500 bottles of wine - Red Tongue Pangyo - by 134. Red Tongue’s sixth wine boutique condenses function and information into a minimal space, to help streamline the customer’s wine selection process. When first commissioned the design of the 6th Red Tongue Wine Boutique, I immediately recalled the view of the vast vineyards and shimmeri...
Project name
Red tongue Boutique Pangyo Branch
Location
Pankyo, Seongnam-si, South Korea
Photography
Kim Kyoungtae
Principal architect
134 / Kim Taewoo
Collaborators
Slash (Visual Branding)
Visualization
134 / Kim Taewoo, gugu, bunk
Tools used
Autodesk 3ds Max, Chaos V-Ray, AutoCad, Adobe Photoshop, Illustrator
Material
Bolon, Special Paint, Artificial Leather, Acrylic, Artificial Marble, Bubinga Wood, Ash Wood, Oak Wood
Client
Red tongue Boutique
Typology
Commercial › Wine Shop
Beginning with an outdated 1962 split-level beachfront house, the challenge for this remodel involved the transformation and recycling of the original 1960s split-level house into a home that’s connected to its location. “The rural, agrarian structures of Lopez Island served as inspiration for the design,” notes Jim Graham. “We wanted to create som...
Project name
Lopez Island Beach Cabin
Architecture firm
Graham Baba Architects
Location
Lopez Island, Washington, USA
Photography
Benjamin Benschneider
Interior design
Jennifer Randall & Associates
Construction
Ravenhill Construction
Material
Brick, concrete, glass, wood, stone
Typology
Residential › House
The development of Kish in terms of tourism has led to the construction of new urban texture and buildings in the city to attract tourists and it can be noted that hotels are a potential platform that attracts tourists in the city texture according to their architectural-environmental factors.
Project name
Armitaj Hotel
Architecture firm
AshariArchitects
Location
Kish Island, Iran
Tools used
AutoCAD, SketchUp, Revit, Autodesk 3ds Max, Adobe Photoshop, Adobe Illustrator, Adobe Indesign
Principal architect
AmirHossein Ashari
Design team
Ali Attaran, Zahra Jafari, Elnaz Amini Khanimani, Zahra Rahimi, Hadi Haghighat; Animation: Ehsan Shabani
Collaborators
Ali Attaran, Zahra Jafari, Elnaz Amini Khanimani, Zahra Rahimi, Hadi Haghighat; Structural engineer: MohamadSaeed Saadat; Mechanical Consultant: Zahra Shokrollahi; Graphics: Zahra Jafari, Roodabeh Lotfpour, Sara Nazemi; Coordinator: Asma Sirjani Asl; Research: Elnaz Amini Khanimani, Roodabeh Lotfpour, Zahra Rahimi; Model Maker: Asma Sirjani Asl;
Visualization
Mostafa Yektarzadeh, Zahra Jafari, Aida Rafiee, Anahita Kazempour
Client
Armitaj Investment Company (Shahram Hadadi)
Typology
Hospitality › Hotel
Designed for a family of five, the D house hides its structural complexity through its volumetric simplicity. Large boxes placed on the highest part of the land organize the interior and outdoor space through their layout and orientation. That way, the house opens up to the outside through the spaces generated between them, while protecting its int...
Architecture firm
L2C Arquitetura
Location
Dadim, Braga, Portugal
Photography
Ivo Tavares Studio
Principal architect
Luis Cunha
Interior design
Interiors decoration : Casa Marques
Structural engineer
Márcia Cunha
Construction
JPA Construtora
Material
Concrete, Wood, Glass, Steel
Typology
Residential › House

