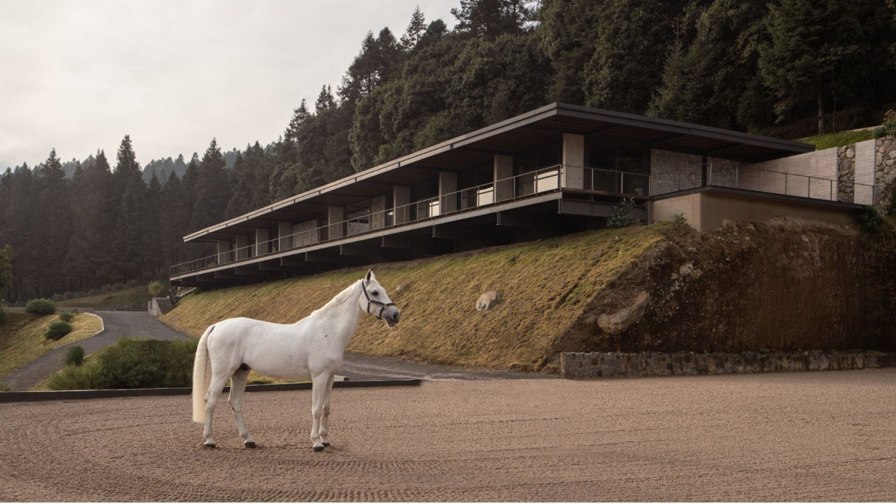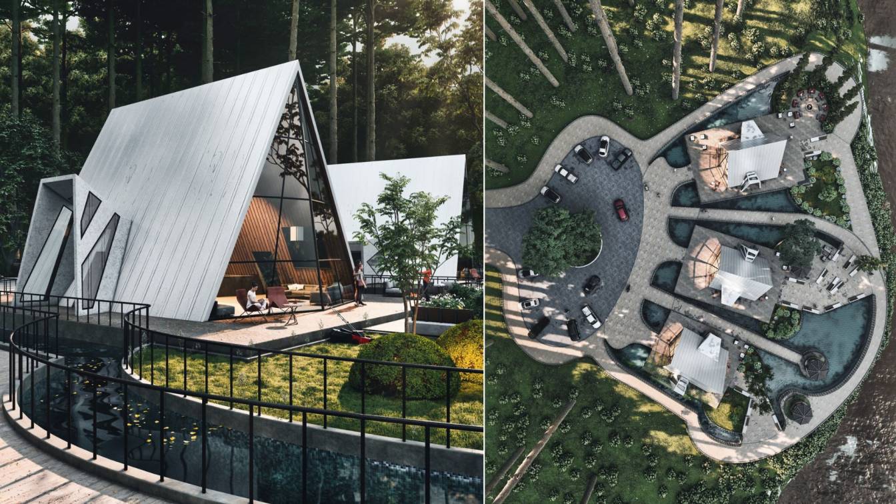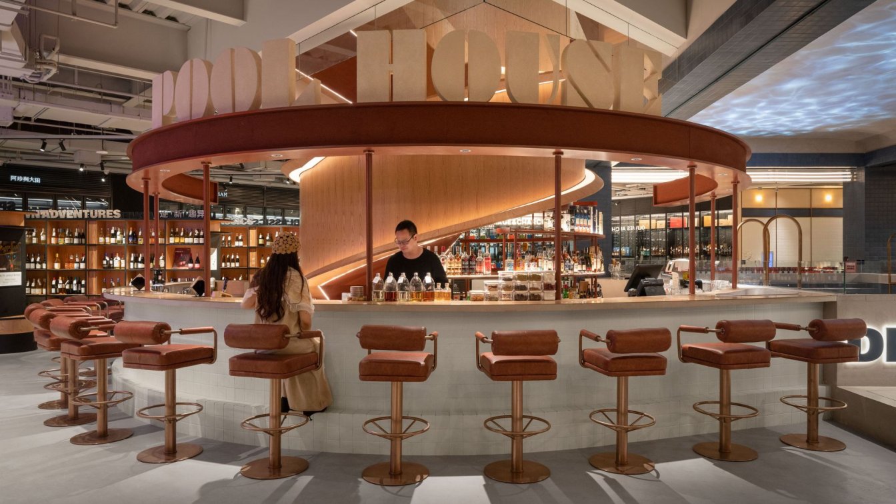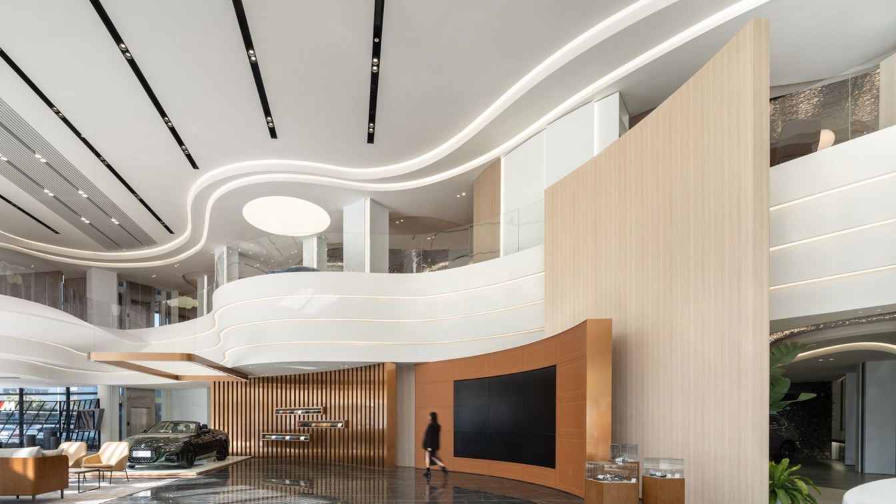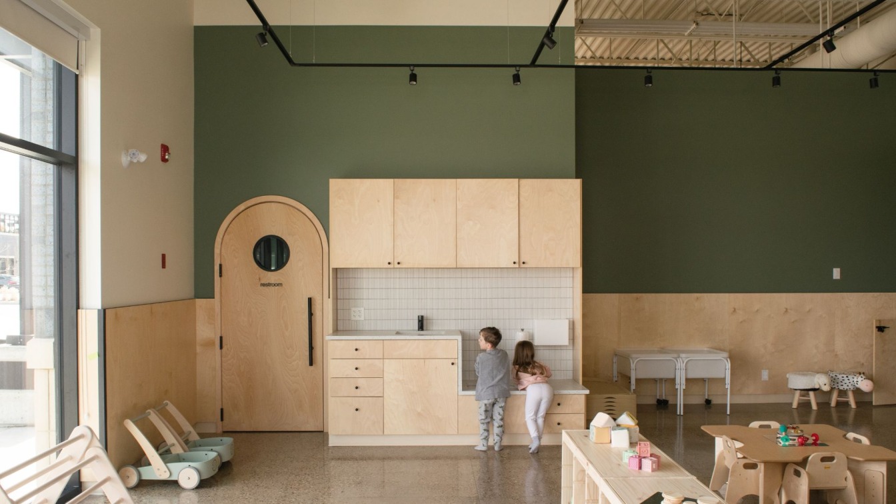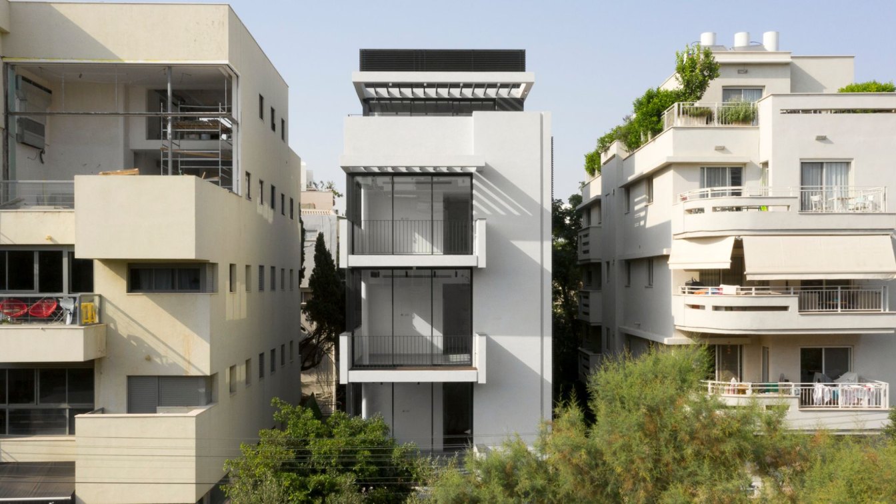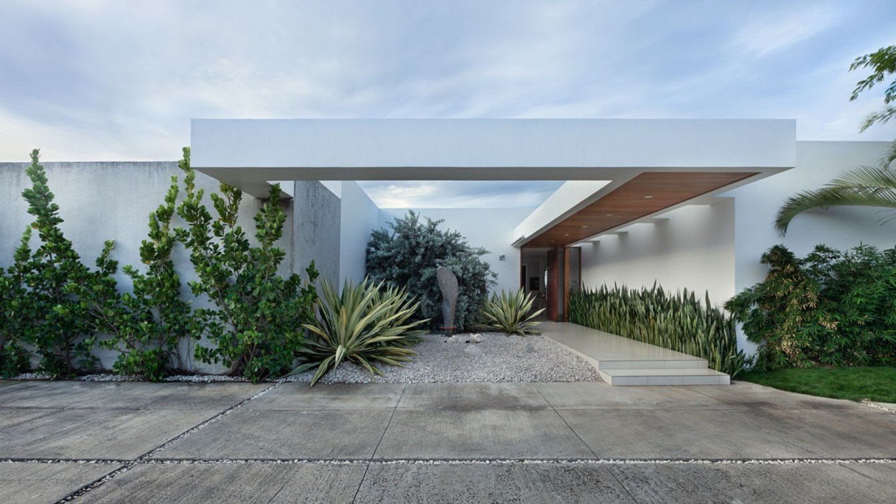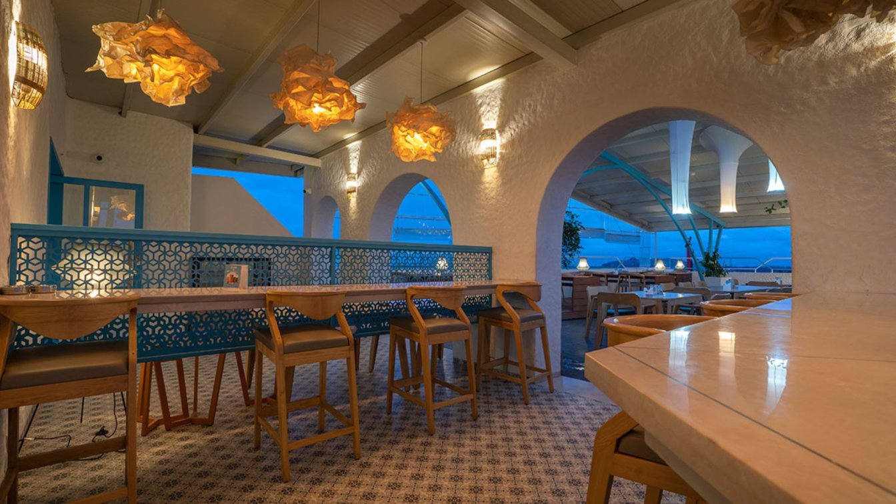The Hípico Piedra Grande Equestrian Clubhouse is located on eight hectares of land surrounded by forest in the State of Mexico. The project seeks to alter the site as little as possible, using the materials it offers such as stone and wood, looking for a contemporary language that in turn was appropriate for the context. The layout of the clubhouse...
Project name
Hipico Piedra Grande
Architecture firm
Studio rc
Location
Salazar Huixquilucan, State of Mexico, Mexico
Principal architect
Juan Pablo Ramirez Capdevielle
Design team
Pablo Germenos, Juan pablo Ramirez
Collaborators
Pablo Germenos
Interior design
Juan Pablo Ramirez
Built area
Club House 700 m², Horse stalls 1,080 m²
Civil engineer
Gabriel Alvarez
Structural engineer
Gabriel Alvarez
Supervision
Alfredo Ramirez
Tools used
Rhinoceros 3D, AutoCAD
Material
Stone, concrete, wood, steel, marble
Typology
Stable › Equestrian Development
We have inspired the design of this project from the white swan, that's why we have considered this name for these cottages. The landscape design of this project has been done in such a way that it looks like 3 white swans are swimming in the middle of a river-like path. The project is suitable for weekends and family vacations, and we used natural...
Project name
The White Swan
Architecture firm
Mohammad Hossein Rabbani Zade
Tools used
Autodesk 3ds Max, Corona Renderer, Adobe Photoshop
Principal architect
Mohammad Hossein Rabbani Zade
Collaborators
Amirhossein Hekmatyar (3D Artist)
Visualization
Mohammad Hossein Rabbani Zade
Typology
Residential › House
The Joye & Sam Lifestyle Market is located in the French Concession district of Shanghai, surrounded by a century worth of cultural heritage and atmosphere. Known as the Champs-Elysées of the East, the area is the city’s cultural hotspot, and is the home of various landmark institutions such as the Shanghai Library, the Shanghai Symphony Hall and t...
Project name
Tales Creative
Architecture firm
Joye & Sam Lifestyle Market
Location
No. 8 Hengshan Road, Xuhui District, Shanghai, China
Photography
studio SZ, Justin Szeremeta
Design team
Lingli Gao, Rick Chuang
Collaborators
LDI: Yangchuan Construction
Interior design
Zuoyi Design Consulting (Shanghai) Co., Ltd.
Construction
Shanghai Hengpin Decoration Engineering Co., Ltd.
Material
Ceramic tiles, microcement, terrazzo, paint, glass
As the forefront of the New Special Economic Zone, Qianhai continues the innovative characteristics of Shenzhen for more than 20 years of reform and opening up, carries the unique Marine culture as the core internal driving power, and demonstrates the innovative and inclusive urban spirit. The customer experience center for BMW is located at the ju...
Project name
Customer Experience Center for BMW in Qianhai
Architecture firm
ARCHIHOPE Ltd.
Location
Qianhai, Shenzhen City, China
Photography
Vincent Wu; Video Shooting Team: Blackstation
Principal architect
Hihope Zhu
Design team
Concept Design Team: Jane Fang, Xu Chang; Deepening Design Team: Tan Chuanli, Zhao Qing, Deng Guanying, He Mengjun,
Interior design
SIAD Design Shenzhen Co. Ltd.
Completion year
December 28th, 2022
Material
Building: Perforated Aluminum Plate, Low-E Hollow Glass, etc; Interior: GRG, Recycled Paper Tubes, Wood Veneers, Water Ripple Stamped Stainless Steel
Client
Sime Darby Group & BMW Group
A 10,000 sqft holistic childcare center, located in St.Albert, Alberta. This is the second Center that I have designed for Bambini Learning Group out of their three locations. This Childcare center was designed solely by me (a new 27 year old interior designer) where I learned how to build a dream space for children to absolutely thrive in, a space...
Project name
Bambini Childcare Center
Architecture firm
Studio Anva
Location
St. Albert, Alberta, Canada
Photography
Alyssa Anselmo
Design team
Alyssa Anselmo
Collaborators
Brunel Commercial Interiors inc.
Interior design
Alyssa Anselmo
Environmental & MEP
JCF Mechanical, Crew Electrical LTD.
Supervision
Ryan Commandeur
Visualization
Alyssa Anselmo
Construction
Kor Alta Construction
Material
Concrete - Lafarge, Wood: Brunel Commercial Interiors inc.
Client
Bambini Learning Group
Typology
Educational › Kindergarten, Institutional, Childcare Center
The project is located in one of Central Tel Aviv's “White City”’s most celebrated boulevards. The project entails the renovation and building additions to an existing 1930s building, as part of the national plan for urban renewal “Tama 38”. The modest 3-story building is to be reinforced for earthquakes and to be updated to meet all current requir...
Architecture firm
Erez Shani Architecture
Location
Tel Aviv, Israel
Principal architect
Erez Shani
Design team
Idan Zilbershtein
Structural engineer
Eran Schiller
Construction
Ben Ziv Group
Supervision
Ben Ziv Group
Material
Concrete , Aluminum , Glass
Typology
Residential › Urban Renewal , Housing
CASA DC is a contemporary home, which its access enhances through a warm material composition; wooden ceilings blend with the main door, creating a continuous visual effect. The overhang which marks the main access, melds within the façade that dresses before a mixture of warm and sober textures.
Architecture firm
HRTD Hurtado Arquitectos
Location
Managua, Nicaragua
Photography
Carlos Berrios
Principal architect
Daniel Hurtado
Design team
Rodrigo Watson
Collaborators
Ronald Espinoza (Drafter)
Interior design
HRTD Hurtado Arquitectos
Civil engineer
Ramiro Tellez
Structural engineer
Julio Maltez
Environmental & MEP
Energiza S.A. (Electrical); Orlando Bermudez (Plumbing)
Supervision
HRTD Hurtado Arquitectos
Tools used
Bobcat, Framing, Concrete formwork
Construction
Reinforced concrete and Rebar
Material
Concrete, Wood, Glass, Steel
Typology
Residential › House
Cafe Azzure, designed by DS2 Architecture, encapsulates and contextualizes the very essence of the pristine and serene Greek island through its architectural and material vocabulary. The design approach was to create, curate and establish an experience that amalgamates cultures and holistically comes across as a space that is international in its v...
Architecture firm
DS2 Architecture
Location
Bengaluru, India
Principal architect
Mueen Haris
Design team
Ar. Raghuvamshi AB, Ar. Harsha
Collaborators
Written by: Ar. Kritika Juneja
Interior design
DS2 Architecture
Structural engineer
Civil engineer: Maaz; Structural engineer: A B Associates, Bengaluru
Landscape
DS2 Architecture
Tools used
ZWCAD, SketchUp, Affinity Photo
Material
mosaic tiles, cane, wood, stamped concrete, marble, fabric, fluted glass, metal, exposed bricks, ceramic.
Typology
Hospitality › Cafe

