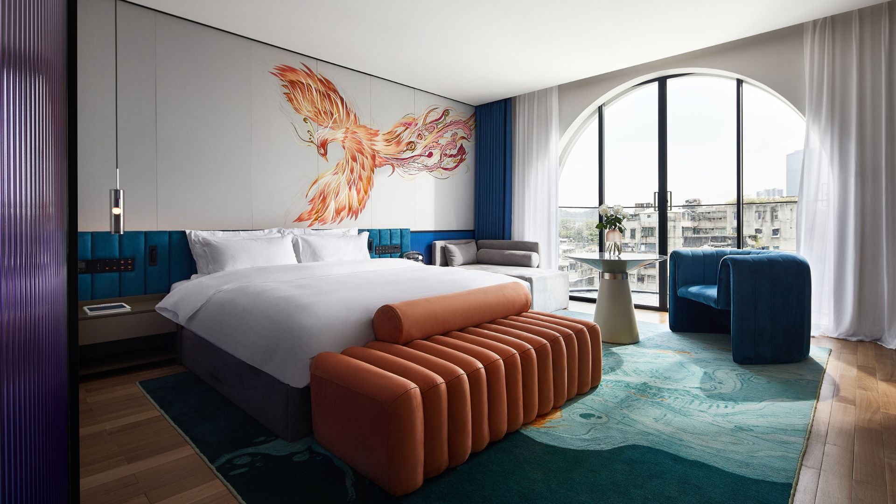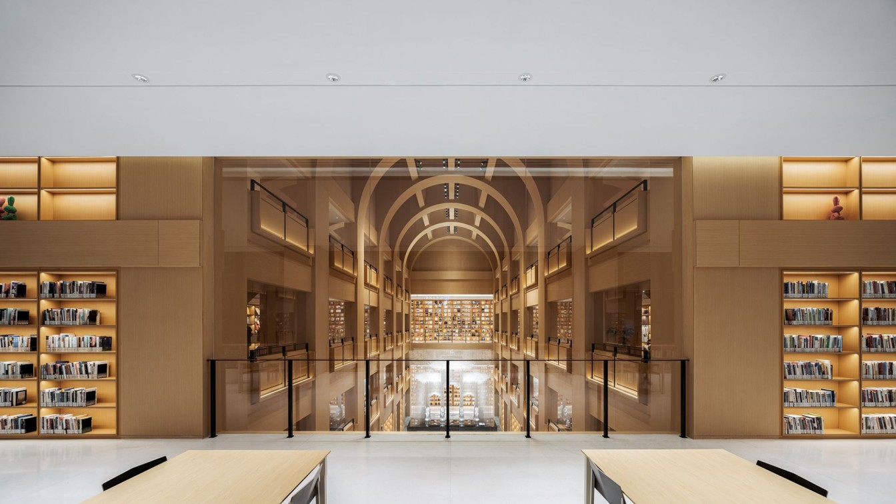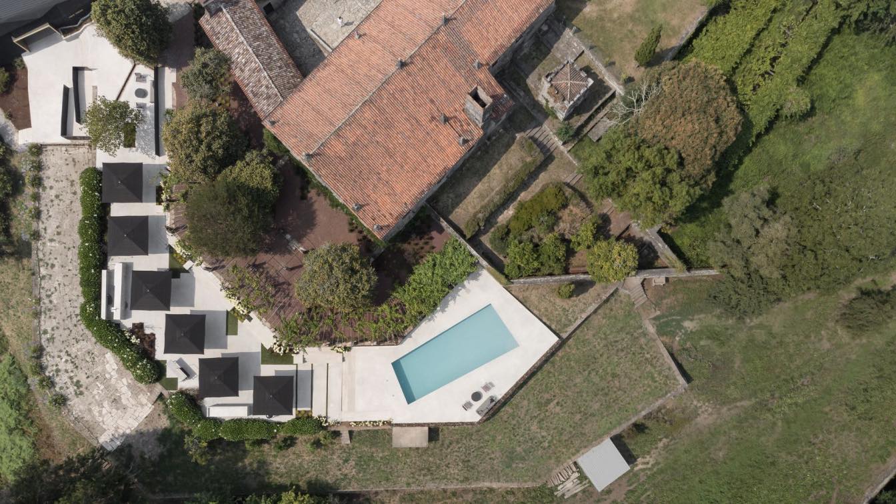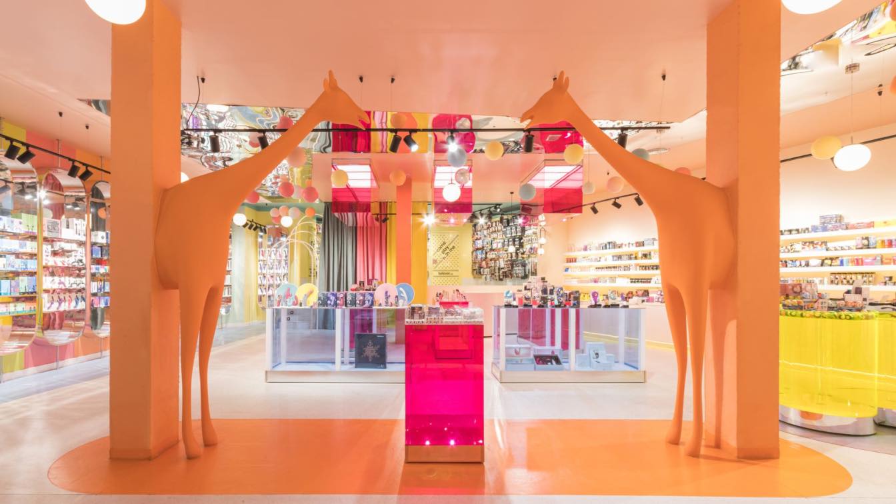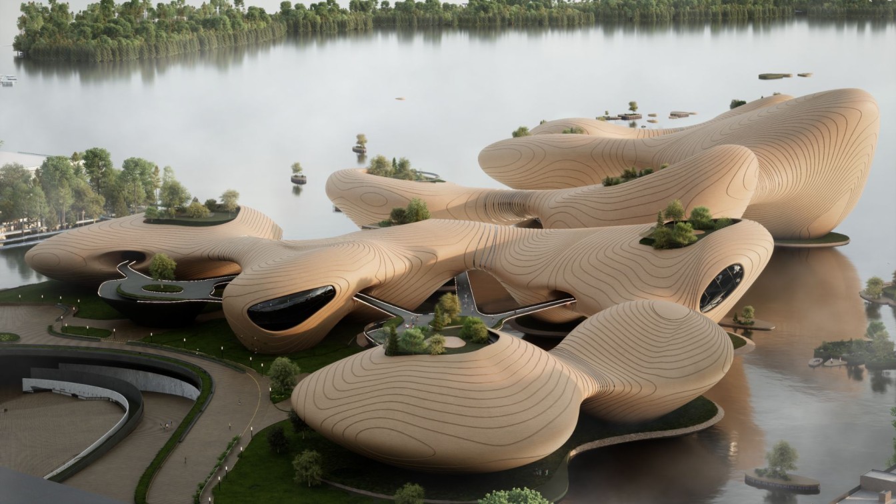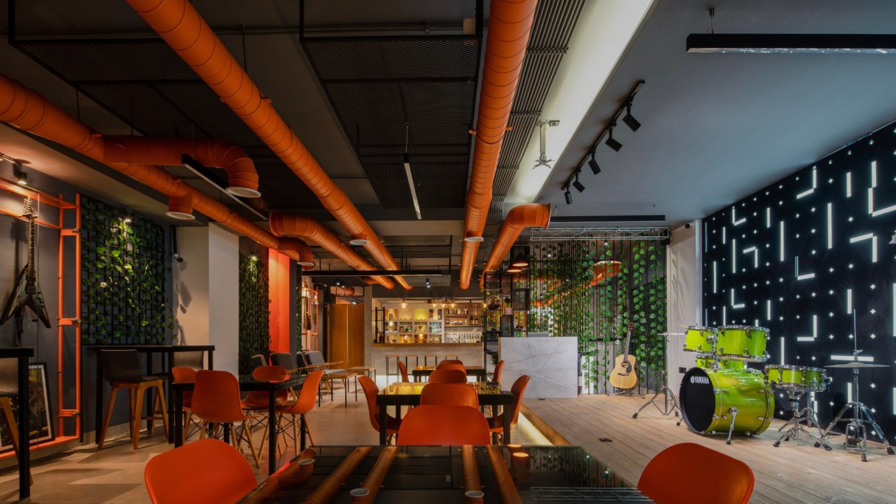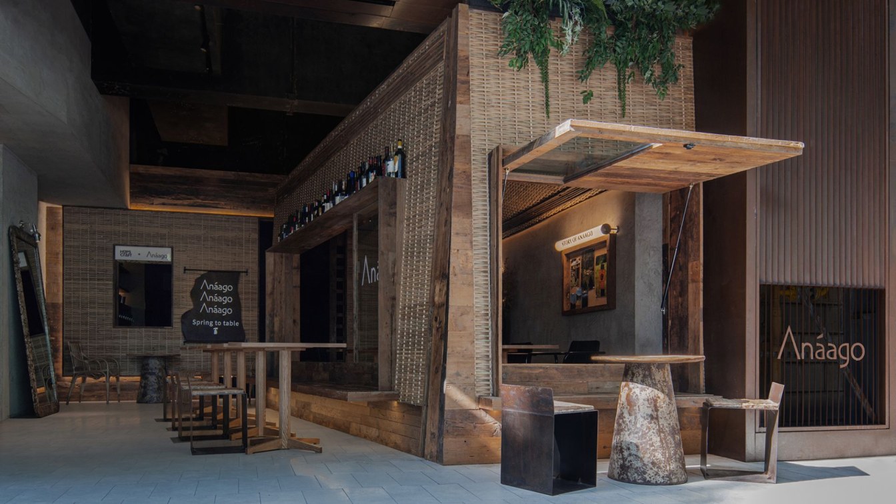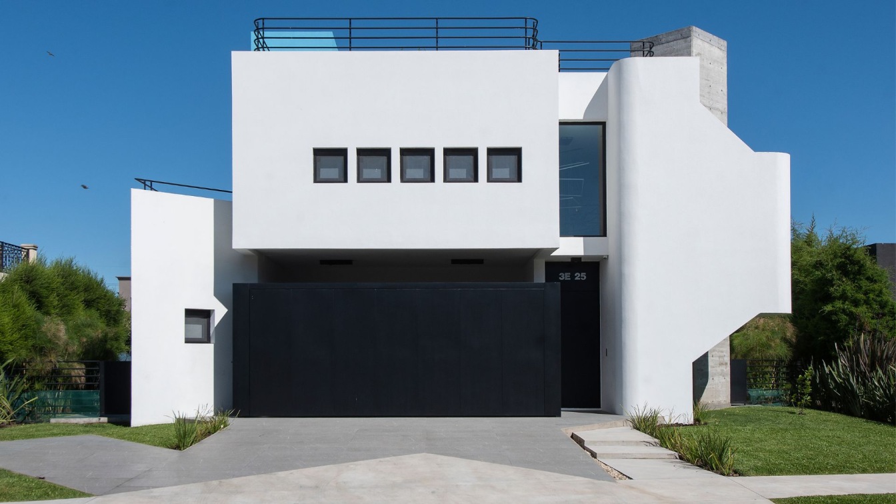Chaozhou, a thousand-year-old ancient city with the phoenix as its totem. Time has given the city a rich cultural background. Paifang Street is the most complete traditional residential block with preserved buildings in Ming and Qing Dynasties in Chaoshan area of eastern Guangdong.
Architecture firm
The Design Institute of Landscape & Architecture China Academy of Art
Location
No. 670 Taiping Road, Xiangqiao District, Chaozhou City, China
Photography
Hanmo Vision - Zhang Jianing, Zhao Teng
Principal architect
Wu Yanming, Zheng Xiaoxiong
Design team
Lin Congxing, Wang Qianxin, Yu Chengxiang, Liu Sunqing, Shen Xiaozhe
Material
Marble parquet, wooden floor, copper plate, imitation copper stainless steel, tide embroidery, micro cement
Client
Chaoming Resort Investment Co., Ltd. Hotel
Typology
Hospitality › Hotel
With the beginning of 2023, the Zikawei Library, designed by Wutopia Lab for four years, was officially opened. Coming to be the most sensational cultural landmark in Shanghai, it was also the first time that the project was known to the whole city before the official announcement from the studio. Now, this article is more like a summary instead of...
Project name
Zikawei Library
Architecture firm
Wutopia Lab
Location
Xuhui District, Shanghai, China
Photography
CreatAR Images
Principal architect
YU Ting
Design team
Project Manager: PU Shengrui; Pre-Project Architect: LI Mingshuai; Post-Project Architect: PU Shengrui
Collaborators
Library Phase Design Team: KANG Qinghe, JIANG Xueqin, AN An, CHEN Jun, CHEN Shaofen, WANG Jing; Design Consultation: S5 Design Co., Ltd; Bookstore Phase Design Team: JIN Rui, PAN Hui, WANG Liyang, PAN Dali, YU Jing; Graphic Design Consultant: MEEM DESIGN (XIU Zi,CHEN Siyu); Exhibit Design Consultant: Shanghai Art-Designing Co., LTD.; Installation Construction and Design: Fab-Union Technology; Construction Drawing: Arcplus Architectural Decoration & Landscape Design Research Institute Co., Ltd.
Lighting
Lighting Design Consultant: ZHANG Chenlu, CAI Mingjie, WEI Shiyu; Lighting Design Consultant for Installation: ZHANG Chenlu, DU Yuxuan, LI Wenhai
Construction
Arcplus Architectural Decoration & Landscape Design Research Institute Co., Ltd.
Client
Xuhui District Administration of Culture and Tourism, Xuhui District Library
Typology
Educational Architecture › Library
Intervention project inside the Pazo da Buzaca. The intervention seeks maximum dialogue with the built element. The lighting is worked on in a very detailed way in order to create cozy and warm settings without the usual strident luminaires appearing in this type of space. Moreover, it is intended that the light source go completely unnoticed, for...
Project name
Hotel Pazo da Buzaca
Architecture firm
Nan Arquitectos
Location
Moraña, Pontevedra, Spain
Photography
Iván Casal Nieto
Principal architect
Alberto F. Reiriz Paz, Vicente Pillado
Design team
Alberto F. Reiriz Paz, Vicente Pillado, Sofía Agulló, Clara González
Interior design
Alberto F. Reiriz Paz, Vicente Pillado, Sofía Agulló, Clara González
Supervision
Nan Arquitectos
Tools used
AutoCAD, Autodesk 3ds Max, Adobe Photoshop
Construction
Xemacon, Montajes Fiver
Material
Brick, concrete, glass, wood, stone
Typology
Hospitality › Hotel
BeLover was born as a project that totally transforms the concept we have of erotic shops. It is based on the idea of the traditional knick-knack shop, thus giving a 360-degree twist on what we associate today with an erotic shop. A wide range of colours and materials were used, transforming the space in such a way that the customer is drawn into t...
Project name
Belover Erotic Market
Architecture firm
Paralelo Estudio
Photography
Rodrigo Lopes
Principal architect
Laura Andreu & Simone Cammilletti
Design team
Amaia Lago (Graphic Designer)
Visualization
SketchUp, V-Ray
Client
Belover Erotic Market
Typology
Retail › Sex Shop
Located in the district-based developed city of Toronto, the Media and innovation center is carefully sited close to similar culture and entertainment-based districts to be able to make a connection with the existing buildings both in functional and physical ways.
Project name
Toronto Media & Innovation District
Architecture firm
Kalbod Design Studio
Tools used
Rhinoceros 3D, Twinmotion, Adobe Photoshop
Principal architect
Mohamad Rahimizadeh
Design team
Mohamad Rahimizadeh, Shaghayegh Nemati, Zahra Tavasoli, Ziba Baghban, Mahdi Jam, Hadi Koohi, Pardis Ahmadi
Visualization
Shaghayegh Nemati
Typology
Media & Innovation Center
Nirvana Rock Cafe project, as its name suggests, is a coffee shop focused on rock music. The goals of this project, in addition to having a warm and calm atmosphere of a cafe, are to considerthings such as privacy of the interior space, special attention to conveying the feeling
of rock music, and also providing a space for the performance of the...
Project name
Nirvana Rock Cafe
Architecture firm
Arjmandi Office
Location
Karimabad, Tonekabon, Mazandaran, Iran
Principal architect
Navid Arjmandi
Design team
(Principal architect) Navid Arjmandi, (Interior design & Design Consultant) Motahareh Taheri, (Detailer & Design Consultant) Niloufar Hosseuin Pur
Collaborators
(Persent & Graphics) Armin Rezvani
Interior design
Navid Arjmandi & Motahareh Taheri
Structural engineer
Ali Sevvedi, Dr. Rasoul Mashhadi HaraQ
Environmental & MEP
(InstallaQons & Mechanics) Dr. Navid Tonekaboni & Saleh Moghadam
Visualization
Navid Arjmandi, Motahareh Taheri
Tools used
SketchUp, Lumion, Adobe Photoshop
Supervision
ArjmandiOffice
Construction
ArjmandiOffice
Material
Concrete, metal, adhesive and ceramic, cement, wood, MDF, sound and heat insulaQon, floor waterproofing, glass, acrylic paint
Client
Maziyar Mahmoudi, Sharivar Mahmoudi
Typology
Hospitality › Cafe
Anaago Bistro in Chongqing's Ziwei Road is a captivating city block and a new experimental site for urban reconstruction. The design aims to create a vibrant community gathering place.
Project name
Anaago Bistro
Architecture firm
Chongqing Vari Architectural Design Co., Ltd
Location
Ziwei Road, Jiangbei District, Chongqing, China
Principal architect
Fan Qi, Dingliang Yang
Design team
Yu Mou, Qi He
Collaborators
Article: Y.M
Completion year
October 2022
Material
Concrete, Wood, Bamboo, Stone
Typology
Hospitality › Restaurant
The Ñ House is located in the Nuevo Quilmes neighborhood, on a plot that borders both on its sides and on the opposite front with other houses, while in front, street and houses through, there is a canal. This condition led us to think of the work in two apparently contradictory ways but that respond to the particularities of the terrain. On the g...
Architecture firm
Berardi - Grasso - Berardi
Location
Quilmes, Buenos Aires, Argentina
Photography
Daniela Mac Adden
Principal architect
Federico Berardi
Design team
Federico Berardi, Maria Fernanda Grasso, Thomas Berardi
Collaborators
Javier Orlando Silvera, Miguel Ángel Romero
Civil engineer
Leonardo Van Kemenade
Structural engineer
Leonardo Van Kemenade
Visualization
Miguel Angel Romero
Tools used
AutoCAD, Rhinoceros 3D, Adobe Photoshop
Construction
Luchetta Srl
Typology
Residential › House

