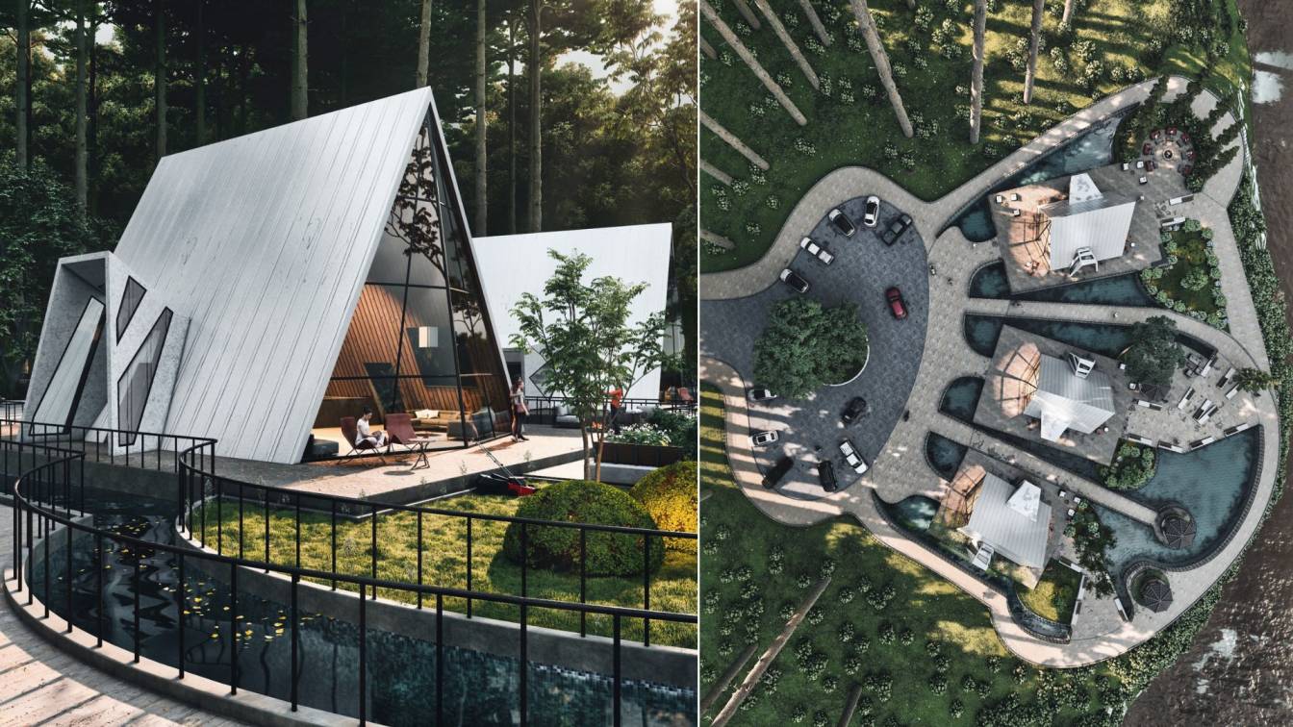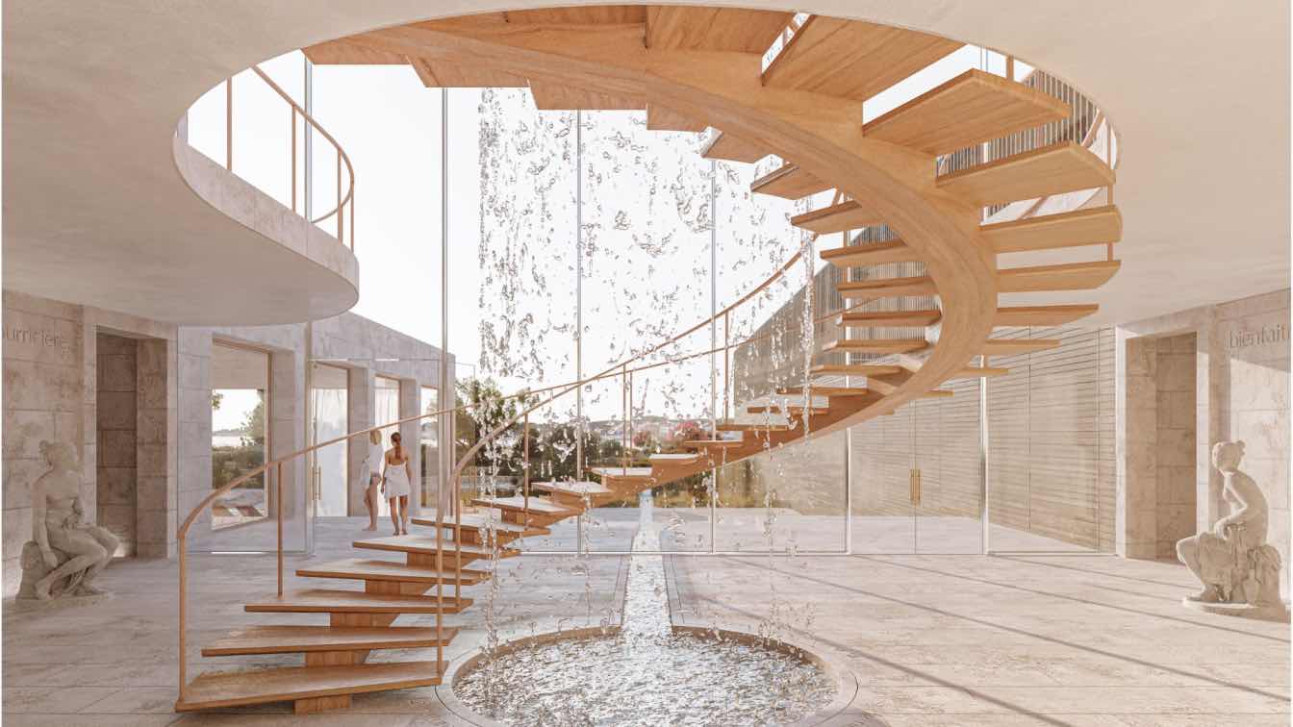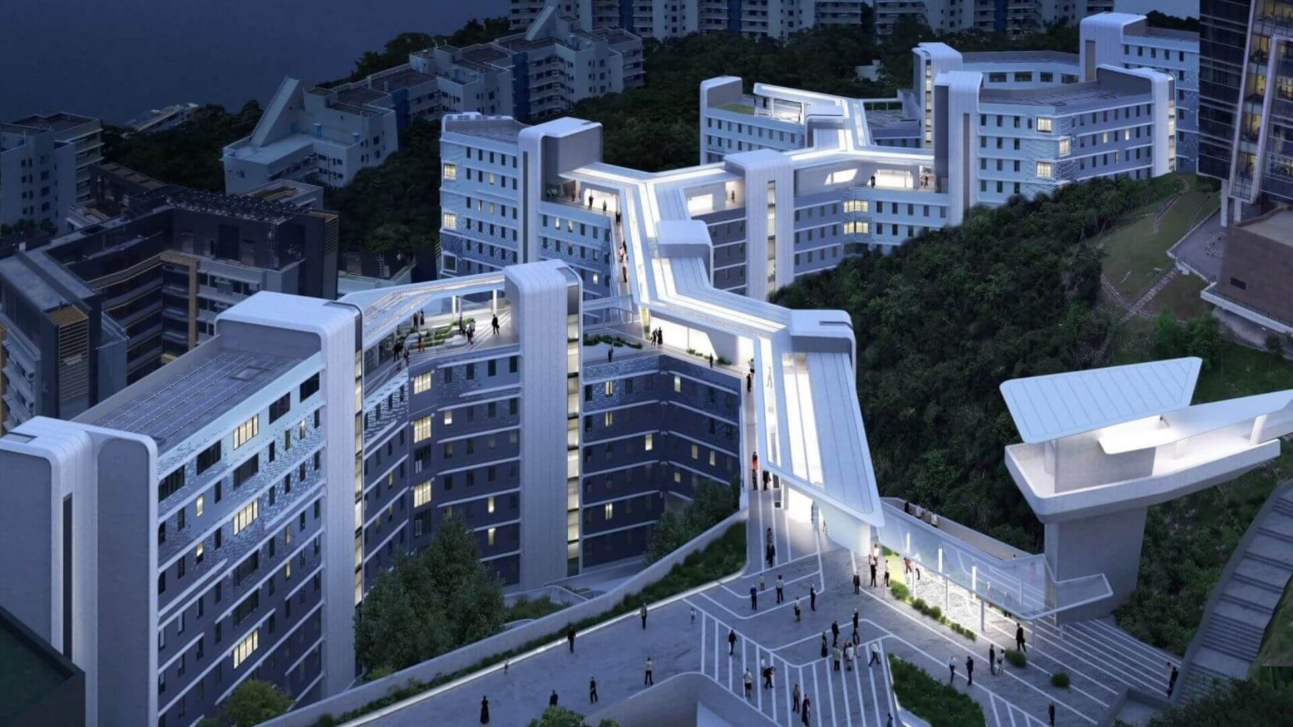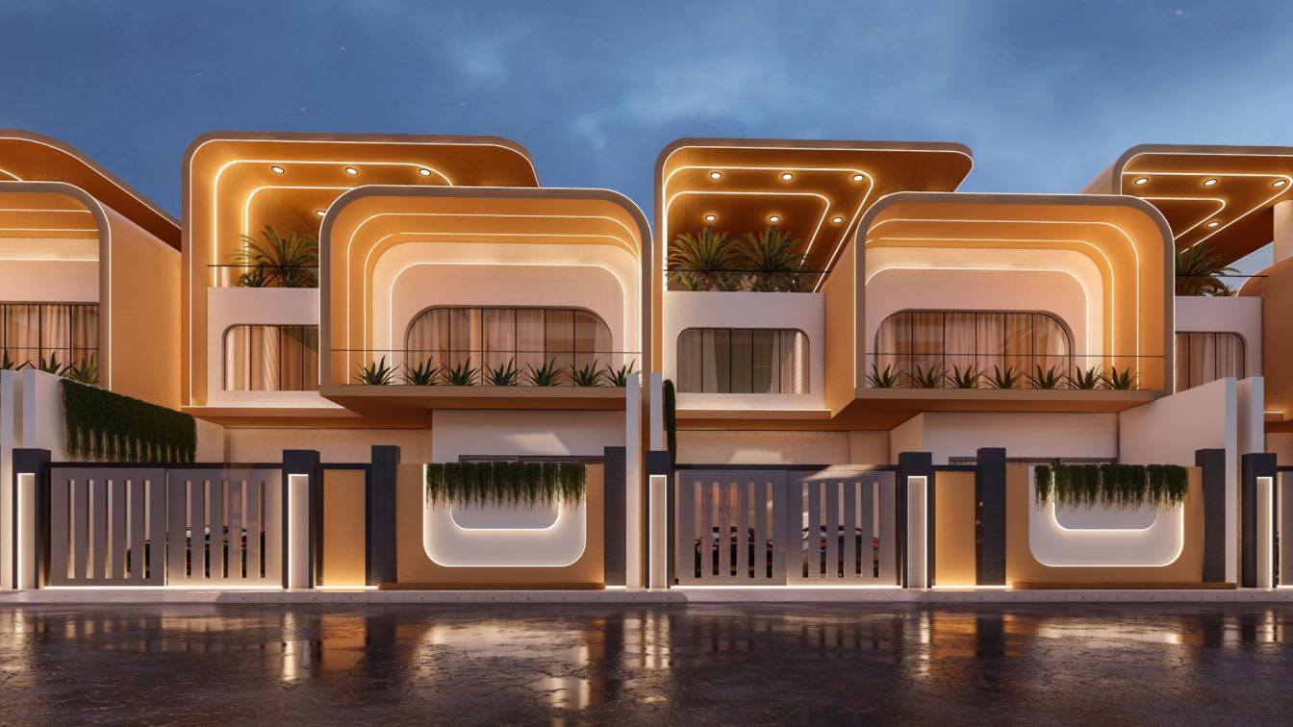Mohammad Hossein Rabbani Zade: We have inspired the design of this project from the white swan, that's why we have considered this name for these cottages. The landscape design of this project has been done in such a way that it looks like 3 white swans are swimming in the middle of a river-like path. The project is suitable for weekends and family vacations, and we used natural elements and materials such as wood and stone in its interior design. At the beginning and end of each hut, there are two large, double-glazed windows to insulate heat and cold and give us the most view of the landscape.























