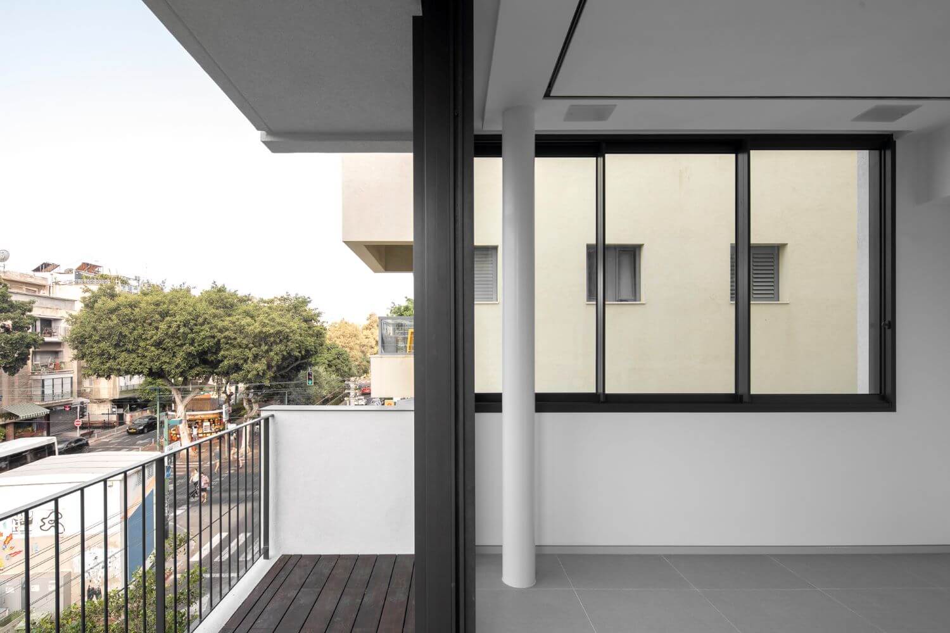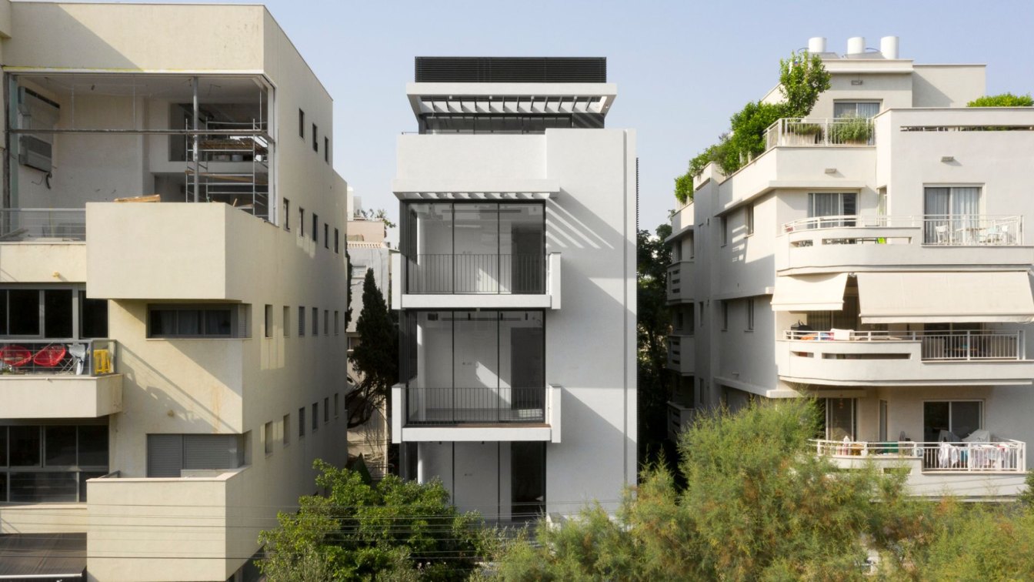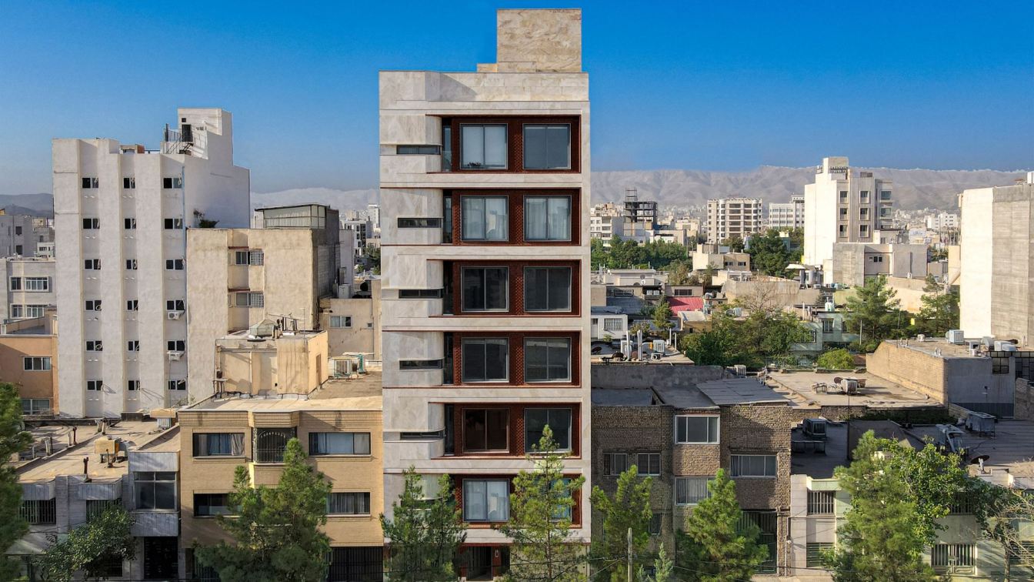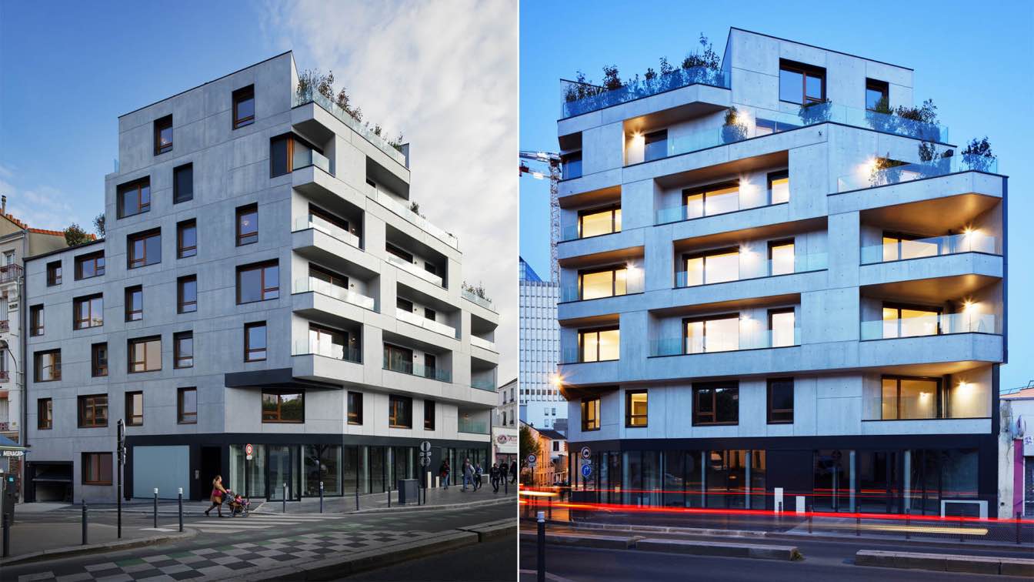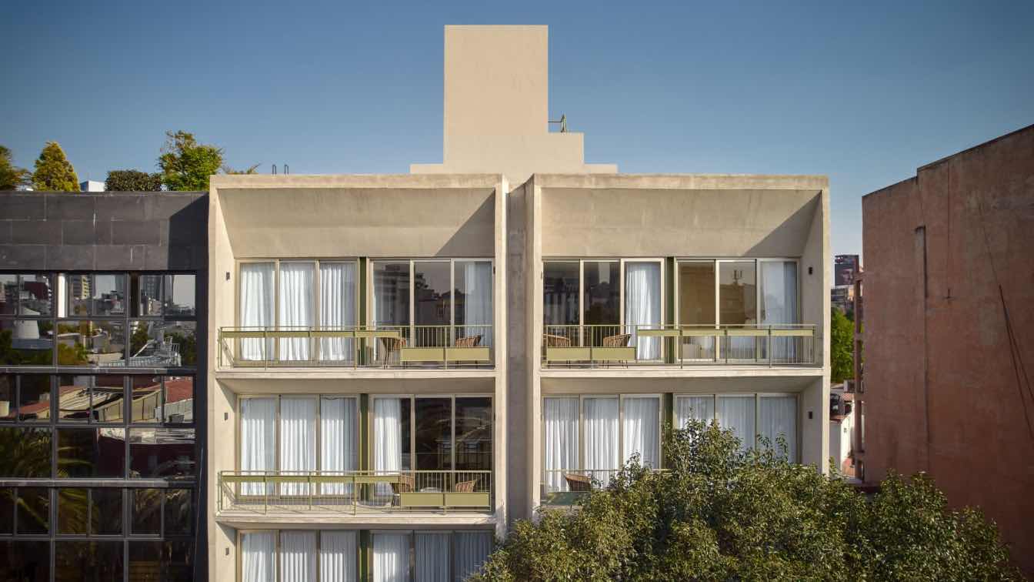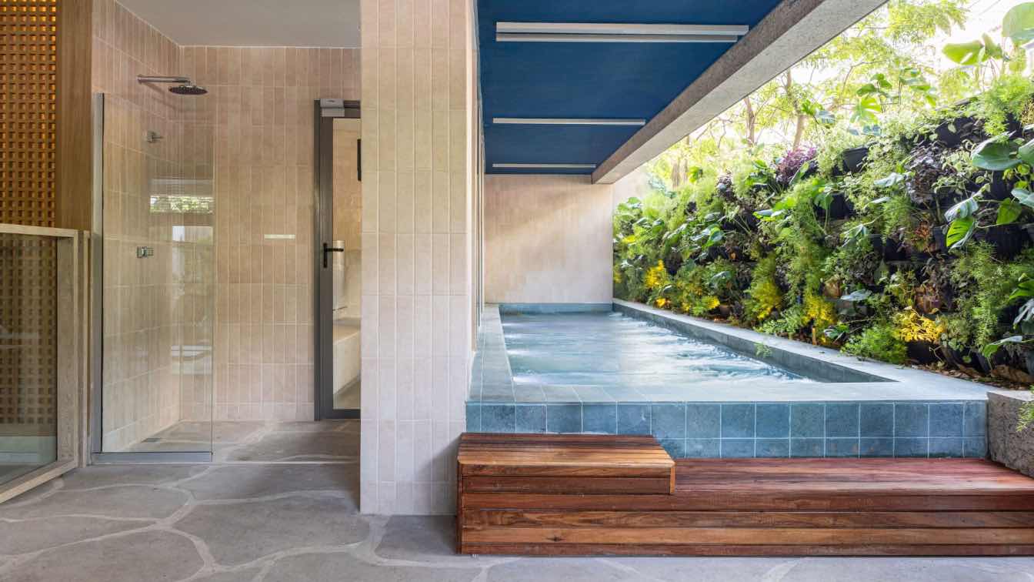Erez Shani Architecture: The project is located in one of Central Tel Aviv's “White City”’s most celebrated boulevards. The project entails the renovation and building additions to an existing 1930s building, as part of the national plan for urban renewal “Tama 38”. The modest 3-story building is to be reinforced for earthquakes and to be updated to meet all current requirements for building and fire safety regulations. All existing apartments were re-designed, along with a new façade strategy facing the boulevard for which we enlarged the windows and the balconies. On top of the original building, we planned a 2-story building addition, adding 3 more apartments to the building.






