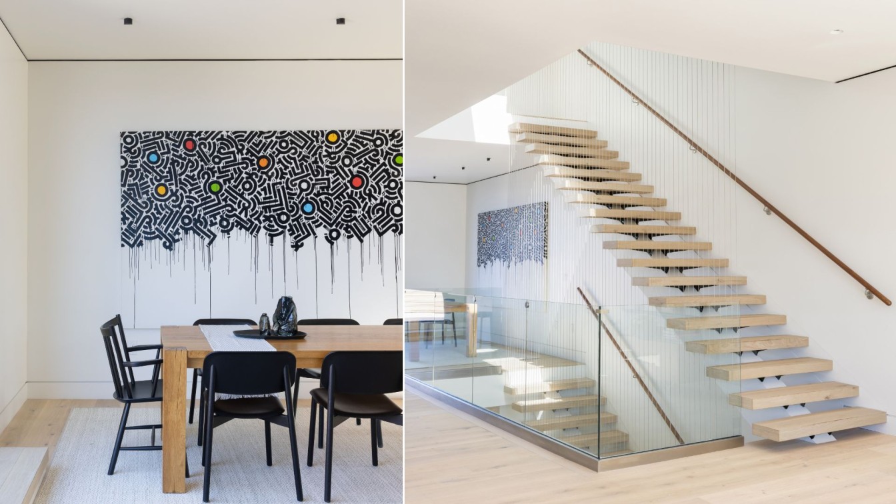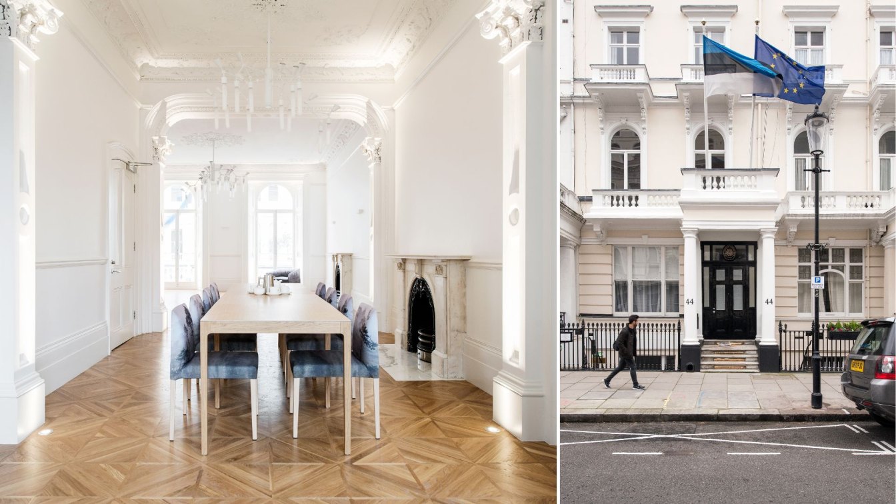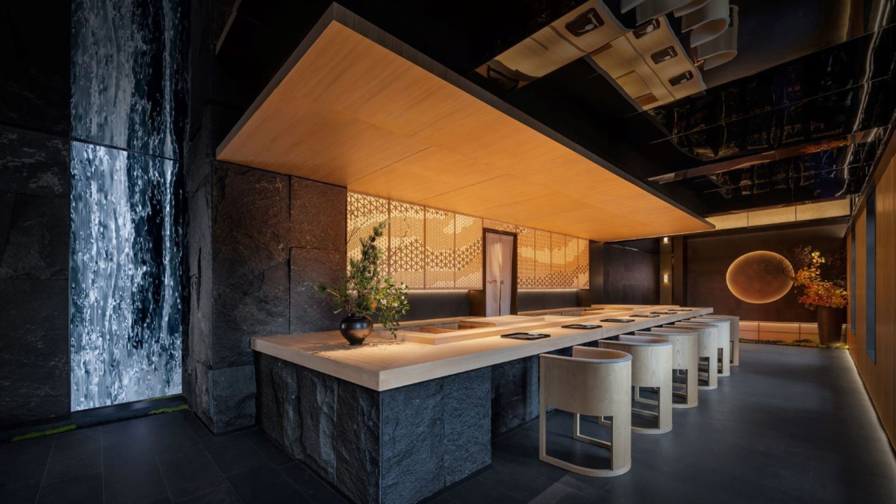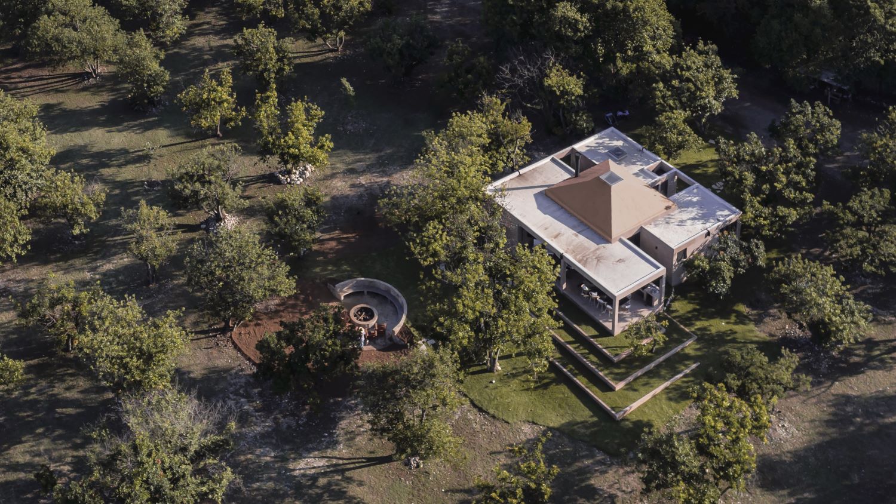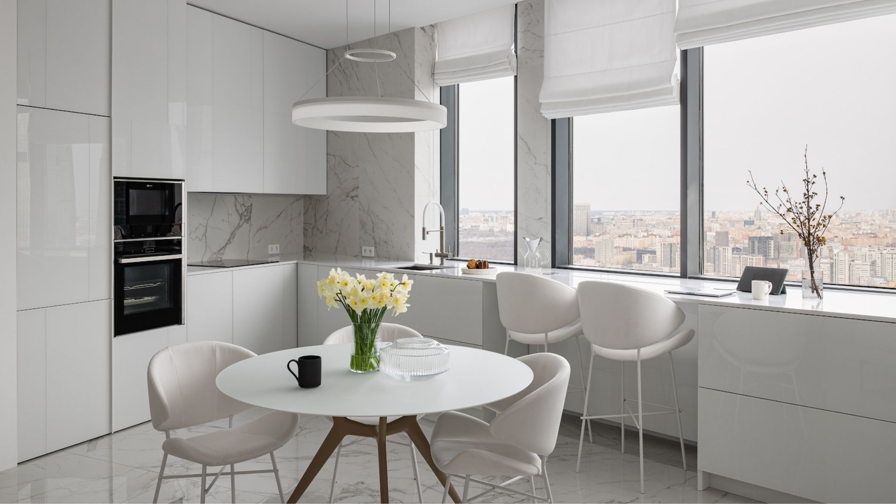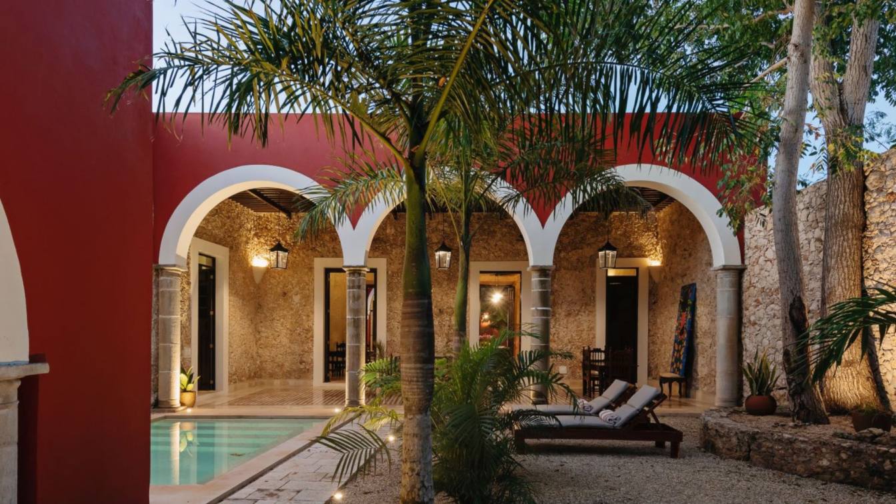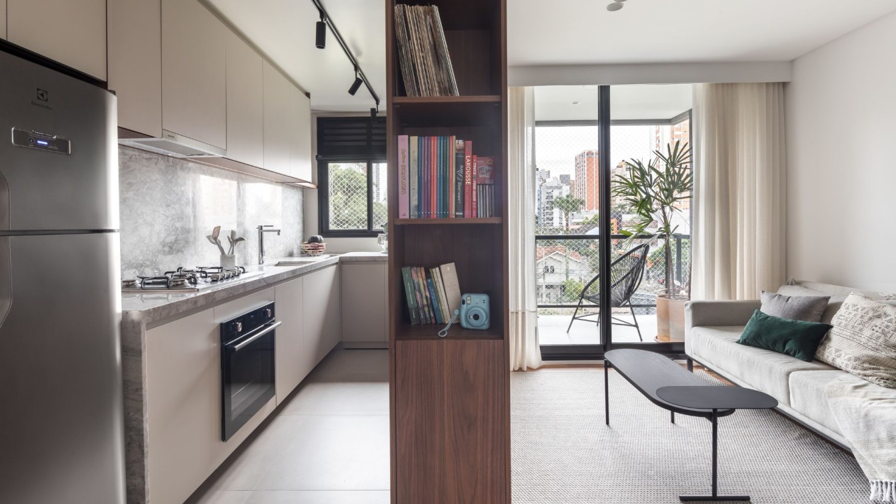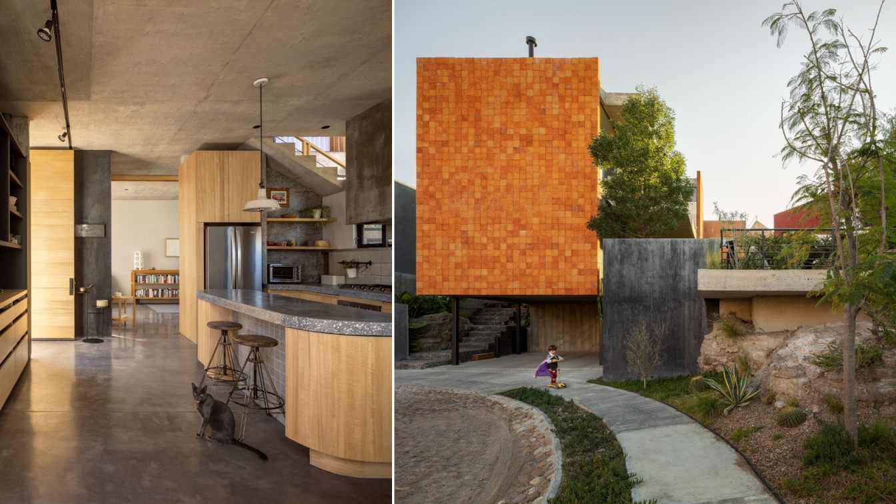Located in the San Francisco Potrero Hill neighborhood, the existing building had many opportunities to open up for a fantastic bay area view and to let natural light pour inside. The project included a major addition to the existing structure and a complete gut remodel of the entire property. A new three-story staircase with 40' high vertical cabl...
Project name
Carolina Residence
Architecture firm
Mahya Salehi Studio Architecture + Interiors
Location
898 Carolina street, San Francisco, USA
Photography
Suzanna Scott
Principal architect
Mahya Salehi
Design team
Mahya Salehi, Kim Fadardi, Mahram Akhavan
Collaborators
Previous Architects (Baran Studio Architecture)
Interior design
Mahya Salehi Studio Architecture + Interiors
Structural engineer
Seri N. Wattana
Construction
Type VB Wood frame
Material
Equitone exterior siding and horizontal cedar siding
Typology
Residential › House, Single family residence with in-law unit below
Estonia is a country of wetlands, lakes and forests. Pristine nature is apparently the purest force that connects us and ties our origins together. This Embassy is a small piece of Estonia in the centre of London, and the primaeval landscapes of the interior are like a letter from home. The peat bogs on the walls, chairs and carpets, the thicket, a...
Project name
Estonian Embassy in London
Architecture firm
Studio ARGUS
Location
44 Queens Gate Terrace, Kensington, SW7 5PJ London, United Kingdom
Principal architect
Margit Argus
Design team
Margit Argus, Margit Aule, Kaur Käärma
Collaborators
Architecture: Pelle-Sten Viiburg (Doomino Arhitektid); Chandeliers: Margus Triibmann, Kard Männil (Keha3); Nature photos: Arne Ader (Loodusmees Ltd); Renovation: MY Construction & Carpentry Ltd.
Lighting
Priit Tiimus, Tipriit Valgusdisain
Client
Estonian Ministry of Foreign Affairs
Located at No. 33 Wusi Street, Dongcheng District, Beijing, the Japanese banquet restaurant was renovated from a 200-year-old building set up in the Republic of China and provides Japanese banquets with a history of 300 years, facing the Forbidden City, a 600-year-old imperial palace.
Architecture firm
LDH Architectural Design
Location
F2, No. 33 Wusi Street, Dongcheng District, Beijing, China
Photography
As you see - Wang Ting; Video: SheShiDu - Zhang Peng
Principal architect
Liu Daohua
Design team
Liu Daohua, Cheng Qianyuan, Guan Ji, Shi Naixin, Wang Xiaonuo, Xie Dafeng, Lan Pengzhen, Wang Shang
Collaborators
Brand Consultant: Beijing XinYu Brand Consultant Co., Ltd.
Lighting
Beijing Light-House Lighting Design Co. Ltd.
Typology
Hospitality › Restaurant
Under the zenithal light that enters through the roof of the 4.5 meter high central space of the house, its inhabitants can enjoy the surrounding landscape through the large windows that end in two of its perimeter patios and a large terrace that extends into the terrain by means of vegetated platforms. The rooms and services located in three cells...
Project name
El Aguacate (Casa el aguacate)
Architecture firm
Práctica Arquitectura
Location
El Barrial, Nuevo León, Mexico
Photography
César Béjar, Dove Dope
Principal architect
David Martínez Ramos
Design team
José Flores Buzo, Eduardo Sosa, Andrés Dillon
Civil engineer
Federico Guerra
Landscape
Práctica Arquitectura
Lighting
Práctica Arquitectura
Construction
Federico Guerra
Material
Concrete, Wood, Glass, Steel
Typology
Residential › House
This is a unique high-floor apartment with acute angles and large windows. Our main task was to make it a place suitable for observing the city. Dealing with 70-degree angles is pretty difficult, but we managed to organize everything as ergonomically as possible: there is some storage space, a work desk and a lounge zone.
Windows cannot be opened;...
Project name
White glossy apartment with a city view
Architecture firm
Alexander Tischler
Photography
Yaroslav Lukiyanchenko
Principal architect
Karen Karapetian
Design team
Karen Karapetian (Chief Designer), Iuliia Tsapko (Designer), Oleg Mokrushnikov (Engineer), Konstantin Prokhorov (Engineer), Ekaterina Baibakova (Head of Purchasing), Pavel Prokhorov (Head of Finishing), Alexey Stepanov (Installation Manager), Nastasya Korbut (Stylist), Yaroslav Lukiyanchenko (Photographer), Vera Minchenkova (Text)
Interior design
Alexander Tischler
Environmental & MEP engineering
Lighting
Faldi, Grock, Stellanova, Bend, Alright
Material
Atlas Concorde porcelain stoneware, Dune mosaic, a slab of Patagonia quartizite, Derufa white wall paint, Derufa white ceiling paint, Shell construction materials
Construction
Alexander Tischler
Supervision
Alexander Tischler
Tools used
ArchiCAD, SketchUp
Typology
Residential › Apartment
The nostalgia inherited from the Belle Époque for French art is reflected in this house; balustrades, irregular finishes on the trestles and an arch at the main entrance. The premise in the Casona59 project was to preserve the spirit and memory of the building, restoring the cedar wood doors and windows, which were returned to their original state,...
Architecture firm
Taller Estilo Arquitectura
Location
Calle 59 por 78 Colonia Centro, Mérida, Yucatán, Mexico
Principal architect
Víctor Alejandro Cruz Domínguez, Iván Atahualpa Hernández Salazar, Luís Armando Estrada Aguilar
Collaborators
Naomi Sem-hasce Álvarez Mejía, Andrea Balam Lizama, Jorge Escalante Chan, Juan Rosado Rodríguez
Structural engineer
Juan Diaz Cab
Construction
Juan Diaz Cab, Martha Acosta Pech
Typology
Residential › House
Located near Praça da Espanha, a bohemian spot in Curitiba / PR, the Apartment Ladrilho was designed to be the first home of a young couple. The main challenge of the project was to find the best layout for the apartment's social spaces, ensuring enough storage space for the couple, without compromising the aesthetics or practicality of everyday l...
Project name
Tile Apartment (Apartamento Ladrilho)
Architecture firm
Solo Arquitetos
Location
Curitiba, Paraná, Brazil
Photography
Eduardo Macarios
Principal architect
Franco Luiz Faust
Design team
Gabriel Zem Schneider; Lucas Aguillera e Shinyashiki; Thiago Augustus Prenholato Alves
Collaborators
Mylana de Oliveira, Rafaela Rigo
Interior design
Solo Arquitetos
Environmental & MEP engineering
Civil engineer
Ricardo Pizzichini
Material
Sucupira (Wood), Steel, Concrete Tiles, Kronos Marble
Construction
BP Construction
Supervision
Ricardo Pizzichini
Visualization
Thiago Augustus
Tools used
ArchiCAD, Autodesk 3ds Max, Corona Renderer, Notion
Client
Maria Eduarda Duda; Franco Luiz Faust
Typology
Residential › Apartment
The house proposes a way of living that starts from a continuous dialogue with the landscape in which it is located. An irregular terrain at the end of a closed street, merging in some portion, to the semicircle of the roundabout that completes the residential area where TOMM House stars with its powerful personality of right angles. It is a Volume...
Project name
TOMM House (Casa TOMM)
Architecture firm
Mauricio Alonso. m aquitecturA
Location
San Miguel de Allende, Mexico
Principal architect
Mauricio Alonso
Design team
m arquitecturA
Collaborators
Elias Granados, Axel Arellano, Daniel Valle
Structural engineer
Arturo Gómez Villegas
Landscape
Mauricio Alonso
Tools used
SketchUp, AutoCAD, Revit
Material
Brick, concrete, glass, wood, stone
Typology
Residential › House

