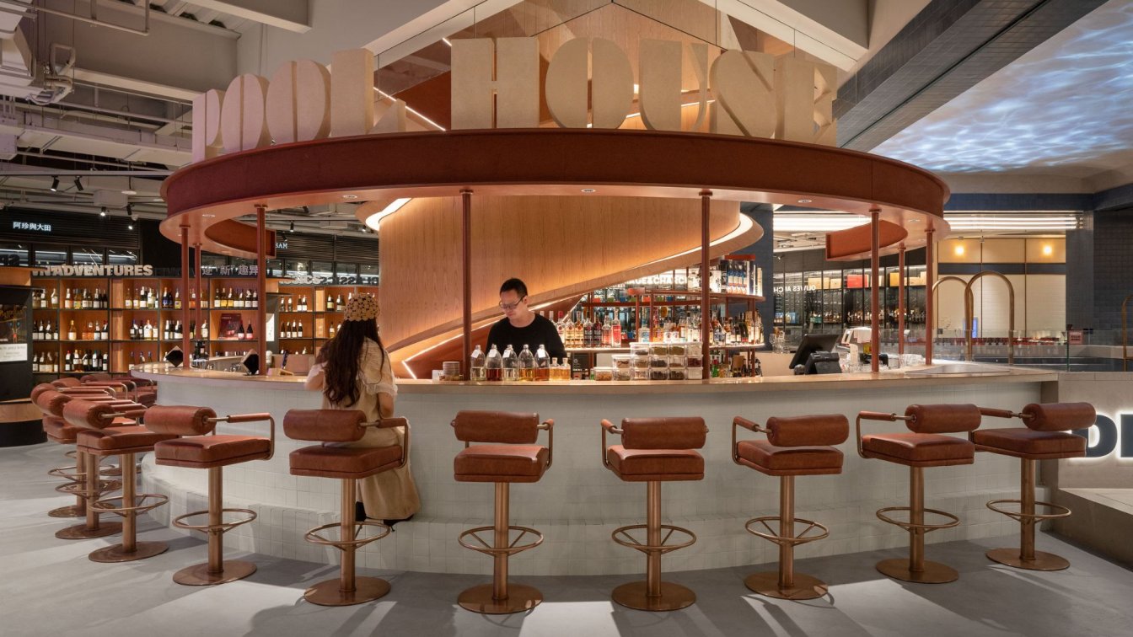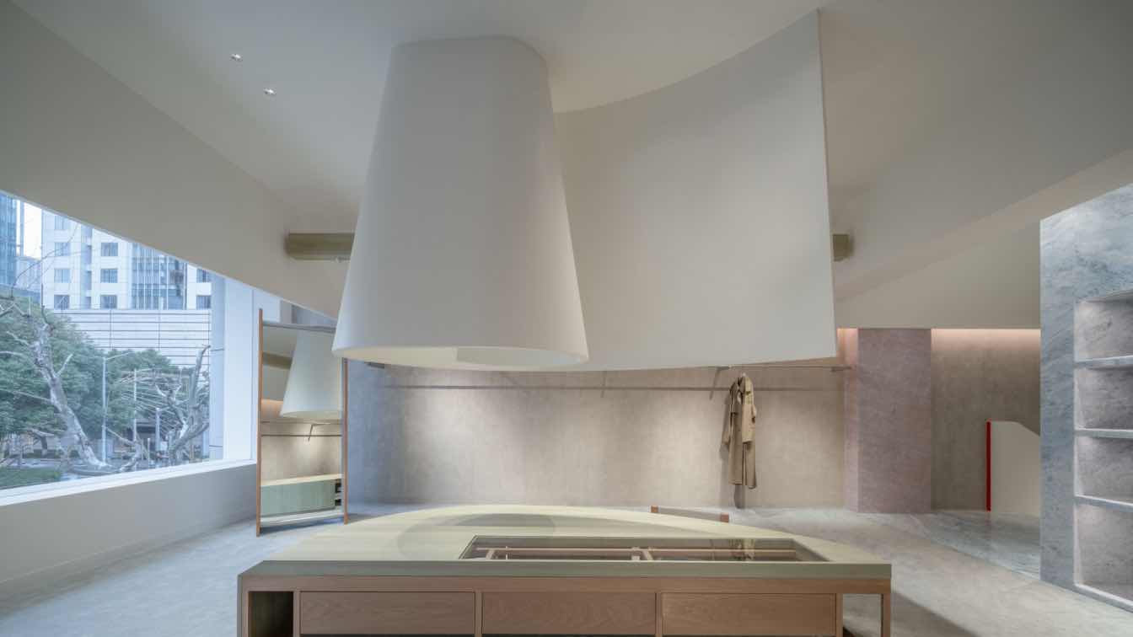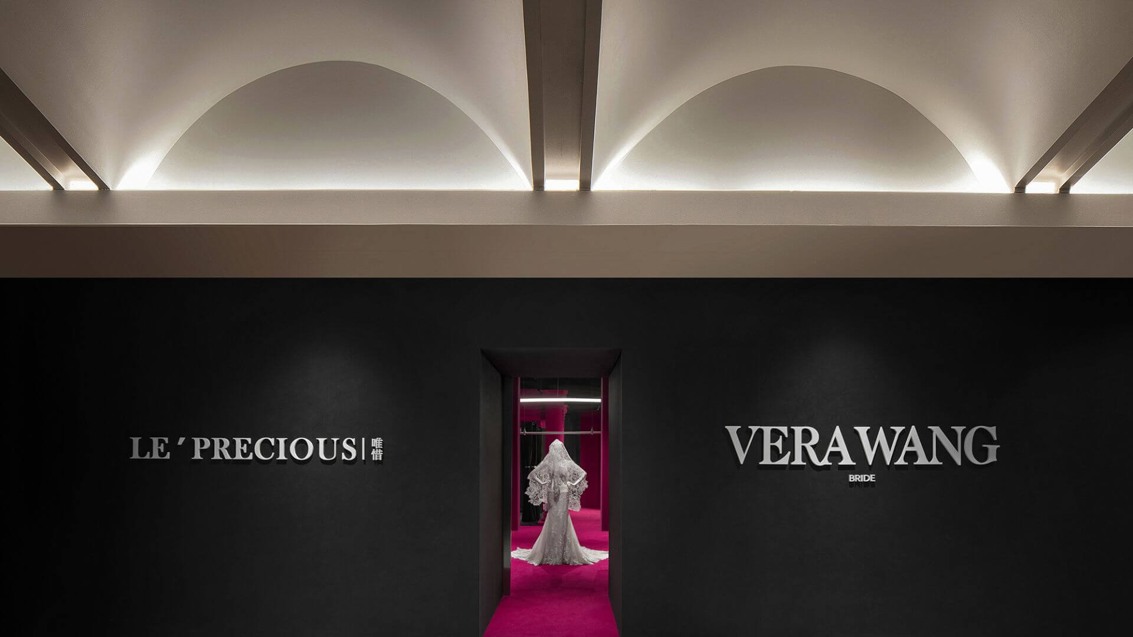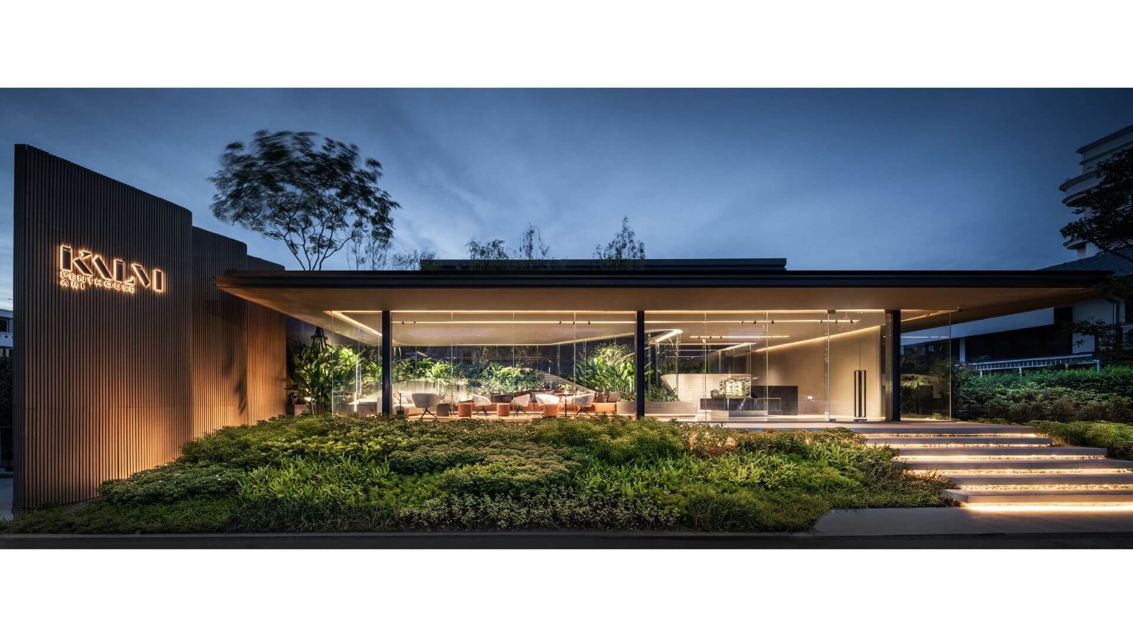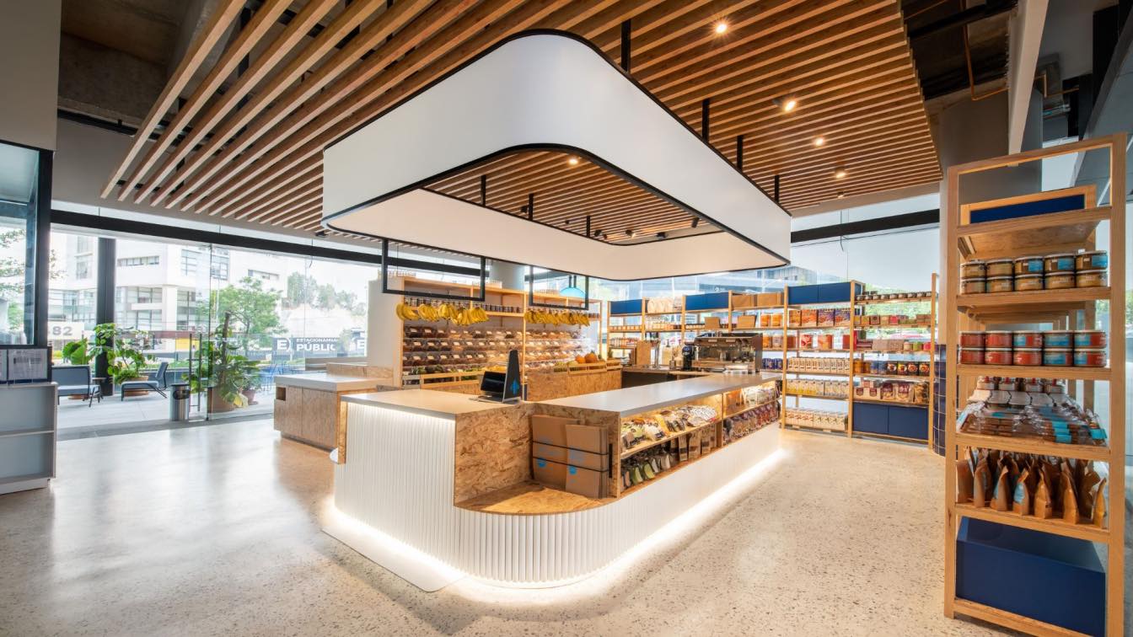Tales Creative: The Joye & Sam Lifestyle Market is located in the French Concession district of Shanghai, surrounded by a century worth of cultural heritage and atmosphere. Known as the Champs-Elysées of the East, the area is the city’s cultural hotspot, and is the home of various landmark institutions such as the Shanghai Library, the Shanghai Symphony Hall and the Shanghai Theatre Arts Center.
Level 1: Neighborhood Market – A Culinary Celebration
The first-floor design of the lifestyle market focuses on retail, and connecting the arts and lifestyle through the medium of food; In which, creating the world's first "Food Renaissance" integrated commercial experience. This isn’t just a “culinary carnival”, but also a tribute to the true value of food: a warm touch that brings people together; It’s a place of joy, soothing, and draws back to the cultures of a marketplace community.
1. Central Hub - Light Snacks, Fresh Roasted Coffee
The farmhouse-esque display shelves and garden carriages charmingly present the selection of trendy items from around the world to customers. The snack bar’s elegant design acts as the visual anchor of the space, and adds in a layer of fun to the overall “food carnival” experience. The design of the western snack bar combines modern elements with hints of French Concession vibes, providing a chic and stylish atmosphere for the customer’s afternoon tea experience. Eco-friendly materials are used for the flooring, walls, and bar cladding. Furniture throughout the project retains the aesthetic of natural wood and tiles, bringing forth a space that feels organic, pleasant and tasteful. Delicate brass signages create an atmosphere of a bustling waiting hall, and provides a clear guidance for visitors to the other areas of the space.

2. Fresh Food Supermarket
Here, the designers recreate an open market through the use of flexible booths, pop-up displays, movable retail shelves, and a mixt of different types of seating arrangments to create a relaxed and attractive market full of interesting products. Clear signage allows customers to quickly locate the areas they’re looking for, while products within specific sections are arranged by brand and color. The combination of perforated wood panels and warm grey tiling gives the space a comfortable and fresh ambience, aligning with the overall urban market theme.
In addition, there is an alternate entrance accessible from the building’s public corridor, where the designers have provided glazed surfaces to provide views into the main space. Wood paneling connects the internal façade to the market. The service counter adjacent to the corridor gives the employee visual access to both the supermarket area and noodle shop stalls.
3. Gourmet stalls area – Chinese Noodle Counter
The display area of the Noodle Counter provides an opportunity for customers to see and experience the traditional technique of Chinese noodle making. The noodle bar counter employs a grid structure design to showcase the various stages of creating Chinese noodles from scratch, allowing visitors to enjoy a one-stop “eating, shopping, learning experience”.

4. Joye&Sam Life Experience Museum
The Life Experience Museum is a homey space; It brings a range of specialized health and lifestyle brands into a casual and engaging retail environment, akin to a public living room. The designer has used eco-friendly materials such as particle boards, ceramic tiles, and micro cement to create a warm and tranquil space for customers. The signage here utilizes a metal shelf system for support. Its simple design and appearance allow for easy adjustment in the future. Everything is designed to be as convenient and practical as possible, without sacrificing aesthetic effectiveness.
Fully adjustable shelves are designed for the display of food products and clothes. Wood shelves on the opposite wall provide warmth and a friendly appeal to the space. Integrated wall signage provides an overview of the B1F -the world of liquor. Adventurous customers are invited to explore and enjoy the wind library’s charm. It is a curated environment aimed at providing the most intriguing experience.

Level B1. The Art of Food – An Immersive Experience
The basement floor of the Joye & Sam Lifestyle Market is predominantly focused on wine and fine-dining. Combining an expressive lighting scheme with a contemporary aesthetic, the gastronomy is put on display in an atmosphere reminiscent of an upscale wine cellar. It provides a striking setting for an unique experience. Different areas connect and intersect, forming a spatial collage which interweaves various tastes and themes together. The designer has integrated an elegant swimming pool theme into the space, recalling the romanticism of the historical French Concession era and upscaling it for the Lifestyle Market’s experience. Here, they can enjoy various chic drinks and hearty meal by the poolside.
5. Transition Staircase
After landing at the end of the staircase, visitors are greeted by an impressive and curated space dedicated to wine: a collection of over 10,000 bottles and a selection of over 1,300 individual wines from all over the world. Customers seated around the bar under the spiral staircase have the opportunity to watch professional bartenders in action, while learning about the culture of wine. The spiral staircase and bar counter are structurally integrated to form an anchoring space, and the central visual element of the basement level. The bar is named as the ‘Pool House’, where the designer has incorporated a circular form to create an open and welcoming atmosphere all around.

6. Collective Winery
This area presents shelves of well-arranged and attractively lit wine bottles for customers to peruse at their leisure, with the enticing scent of opened bottles wafting through the air. In order to perfectly retain the aroma and taste of the wine, a high-end temperature and humidity-controlled wine cabinets have been installed along the end wall, displaying vintage bottles from various celebrated wineries. Here, visitors can participate in wine tasting activities and experience their extraordinary and unique flavors, as well as the charm of history and culture. It is the perfect place for visitors to immerse themselves in food, wine, arts, and lifestyle. It’s a place that nourishes taste buds and spirit with the highest of quality.
In addition, there is also a beer zone, an European cheese and charcuterie bar, as well as a seafood barbecue area. These various stalls bring customers wonderful and authentic products and flavors from their countries of origins.
7. Staging a Tribute - A vintage swimming pool inspired by photographic art
Inspired by the avant-garde artwork "International Hotel" by photographer Yang Fudong, the designer has boldly placed a swimming pool in the center of the basement atrium. By doing so, they have created an unique feature which can also be converted into a stage, equipped with professional lighting suitable for hosting live music and events.

8. A Feast for the Senses
The jewel of the Joye & Sam Lifestyle Market is the Michelin Star-standard restaurant, which can be found at the basement level. The modern aesthetic of its visually striking red interior features a curved half-arch on the side wall, creating an atmosphere of elegance and sophistication. Black terrazzo floor, cinnabar-red wall tiles, and red velvet drapes complete this immersive environment, offering a warm invitation to guests looking for a special place to enjoy a meal.
Rare glasses are dramatically back-lit within niches of the restaurant’s end wall, creating an illuminated grid of bright, crystal-like boxes. Accompanied by live music, exquisite lighting, and the finest in food and wine, this restaurant offers an exceptional dining experience for its numerous guests. A warm and vibrant venue, it is a place for celebration and enjoyment. Guests can spend an unforgettable evening in the company of good friends, surrounded by stylish elegance and sophistication. As the world's first comprehensive "Food Renaissance" experience - catering, wine cellar, art exhibits, and nightclub - the Joye & Sam Lifestyle Market offers an incomparable opportunity to enjoy a wide-ranging array of food and drink experiences in Shanghai – a place to explore, cherish, and savor creativity and culture.









































Team Introduction
Lingli
Founder & Director of Interior Design
A graduate of Central Academy of Fine Arts, and the founder of Tales Creative. With 13 years of interior design experience, Lingli excels at crafting creative design ideas and client expectations into reality. She and the design team are alumnus of the world's top 500 companies, based across Shanghai, Beijing, Hong Kong and Australia. She successfully achieved the full expression of her clients' unique corporate values and culture. With her experiences in the real estate and commercial sectors, she directs the applications of design, operational strategies and technological solutions into the space product.
Tales Creative’s currently focuses on innovative landmark projects. These include projects such as the Swatch Art Peace Hotel, Flagship stores on No.8 Hengshan Rd of the French Concession, and Tomson penthouse.
Rick Chuang
Senior Designer
A graduate from Pratt Institute of New York - amongst the top art schools in United States - Rick has many years of work experience in various international companies. In addition, his background in the US gives him the diverse and avant-garde way of thinking. He captures the likes of young people and is able to reflect them well in space design. With his mix experiences of both western and eastern cultures, he brings an international perspective to his local designs.
He was involved in many large projects from design to implementation, ensuring that the initial design is met.

