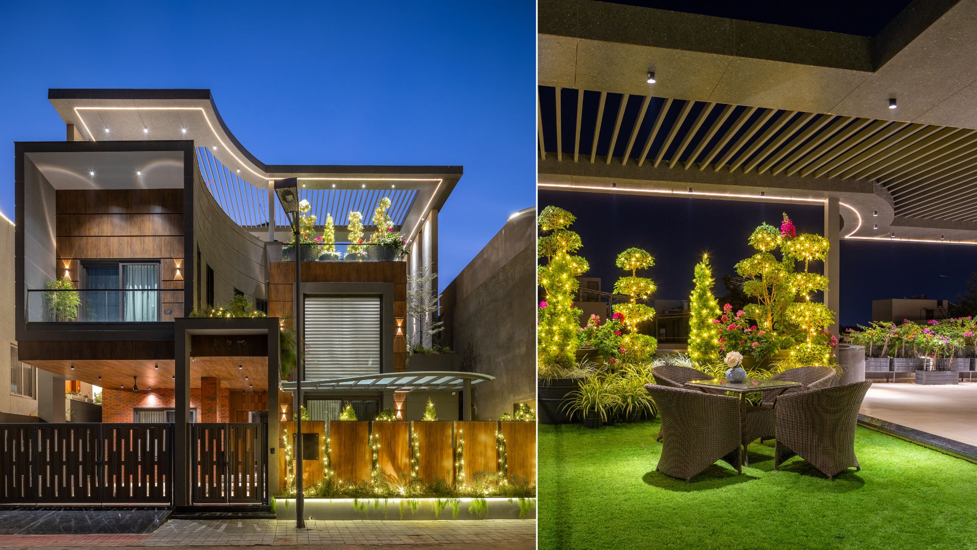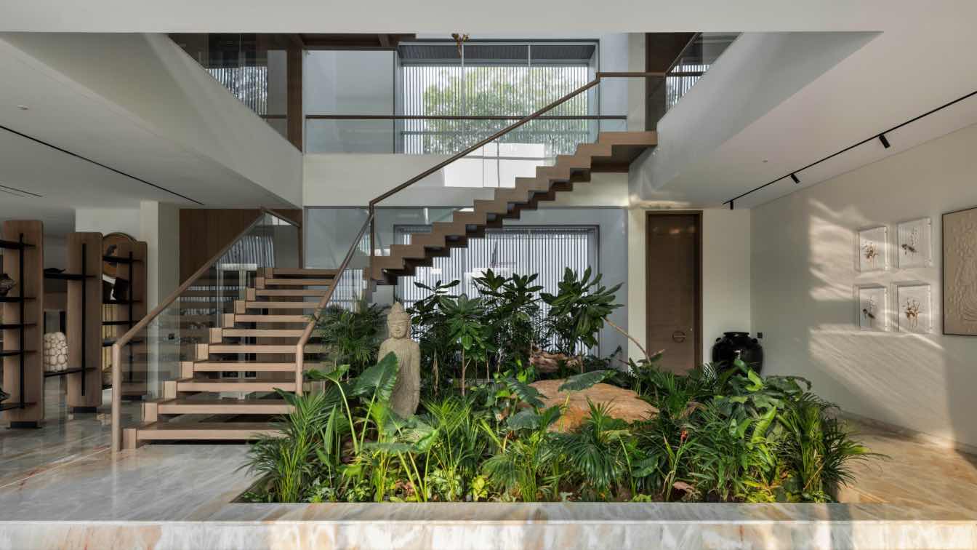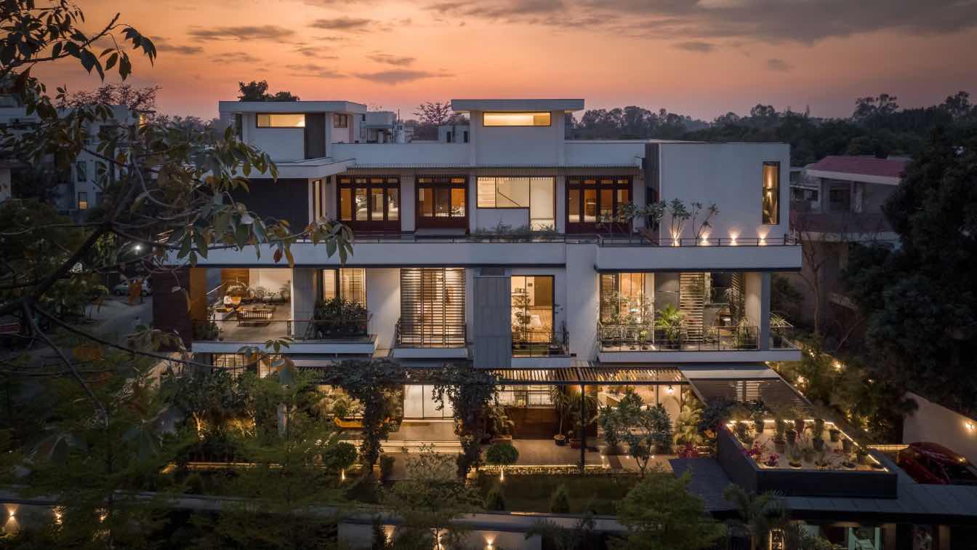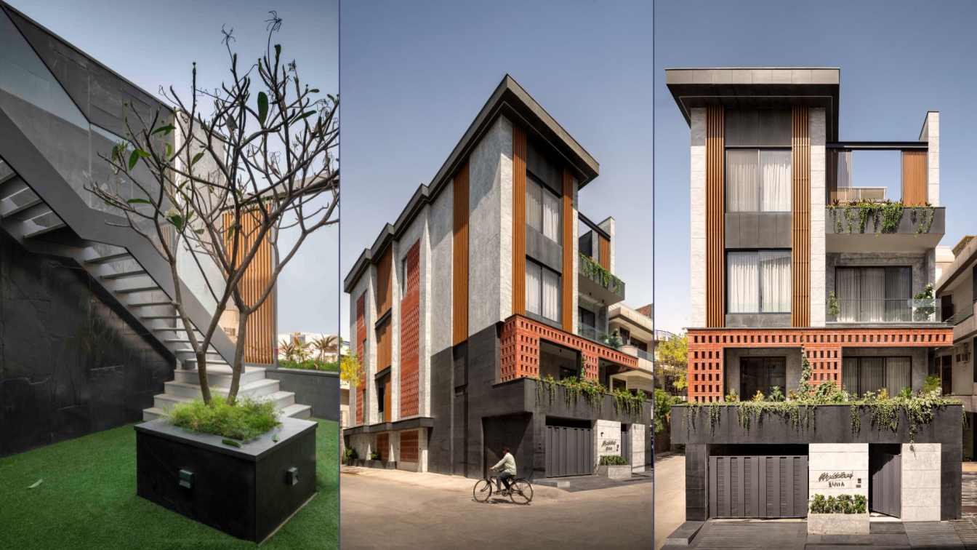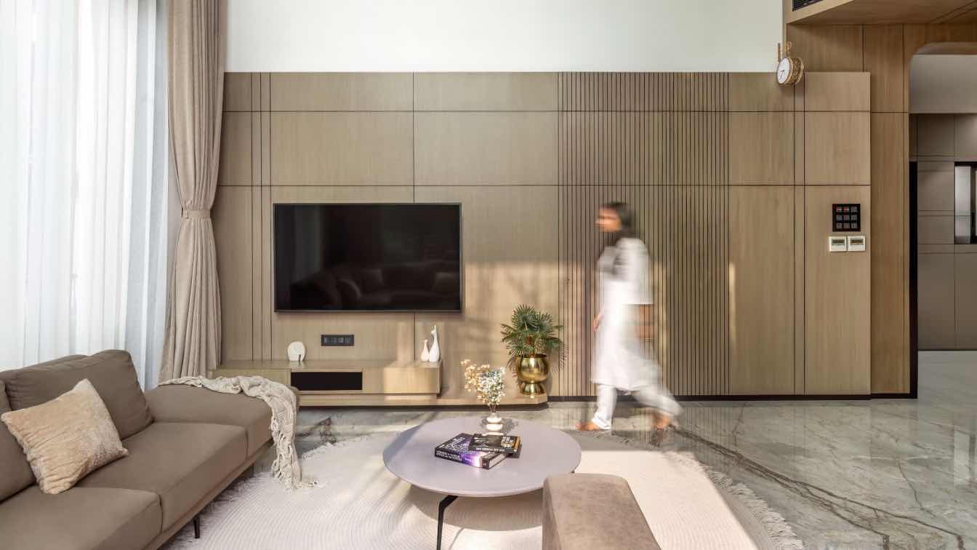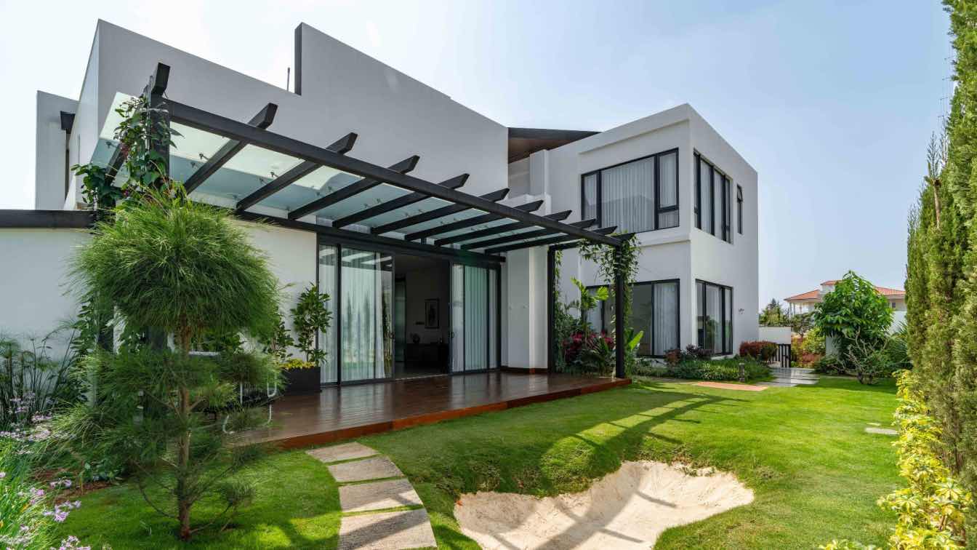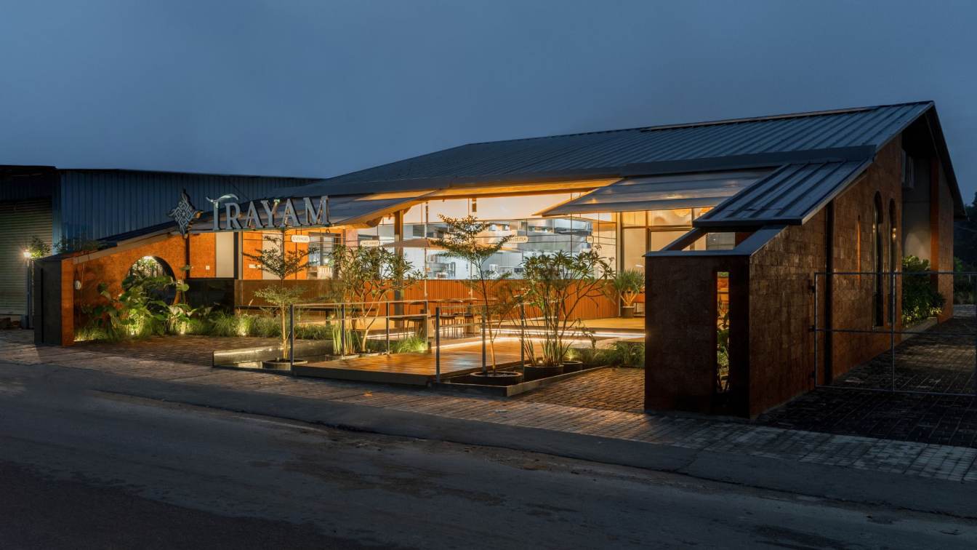Architecture is more than just constructing spaces; it is about shaping experiences and crafting environments that reflect individuality while addressing the nuances of daily life. For Hiren Patel Architects (HPA), this philosophy has been a guiding force since its inception in 1989.
Architecture firm
Hiren Patel Architects
Location
Ahmedabad, Gujarat, India
Photography
Ishita Sitwala
Principal architect
Hiren Patel
Typology
Residential › House
Located in Apollo DB City, Indore, Arora’s House is a thoughtfully designed modern residence that blends contemporary aesthetics with functional living. Spanning 4000 sqft on an east-facing plot, the house is surrounded by well-planned streets and lush greenery, ensuring both accessibility and exclusivity.
Architecture firm
Rainbow Designers & Associates
Photography
Akshit Photography
Principal architect
Vikrant Bhawsar
Design team
Sapna Bhawsar, Pihu Bhawsar,Tasmay Bhawsar, Ishika Goyal, Rahul Ojha
Interior design
Sapna Bhawsar
Civil engineer
Rainbow Designers & Associates
Structural engineer
Manish Mahajan
Lighting
Rainbow Designers & Associates
Typology
Residential › House
SHWET- White is the essence of all colours giving clarity of forms, solids, voids defining the texture on the surface. It is about minimalism, creating an ideal canvas for shadows. 70% is unbuilt – landscape and garden promoting biodiversity.
Architecture firm
tHE gRID Architects
Location
Ahmedabad, Gujarat, India
Photography
Photographix India | Sebastian and Vinay Panjwani
Principal architect
Snehal Suthar, Bhadri Suthar
Design team
Snehal Suthar, Bhadri Suthar
Interior design
Snehal Suthar & Bhadri Suthar
Built area
Total built up 20,000 ft². Single floor built 10000 ft²
Structural engineer
Amee Associates
Environmental & MEP
inhouse
Landscape
tHE gRID Architects
Visualization
Snehal Suthar, Bhadri Suthar
Material
Wood, Glass, Stone
Typology
Residential › House
Nestled on a prominent corner in Meerut’s Saket, Twin Villa embodies shared luxury living by harmonising individual identities into a unified architectural vision. Designed for two brothers on an 800-square-yard plot, the villa navigates the challenge of creating two distinct yet connected homes.
Architecture firm
SIAN Architects
Location
Meerut, Uttar Pradesh, India
Principal architect
Deepanshu Arneja, Surbhi Singhal
Design team
Deepanshu Arneja, Surbhi Singhal
Site area
1300 Square Yards
Interior design
SIAN Architects
Landscape
SIAN Architects
Structural engineer
Gaurav and Associates
Civil engineer
General Contracting with RP associates
Environmental & MEP
Rawat and Associates
Construction
RP Associates
Lighting
Shine Electricals, Phillips Lighting, Atcom
Supervision
Locally contracted to ER. Umesh Yadav
Visualization
SIAN Architects
Tools used
AutoCAD, Adobe Photoshop, Lumion, SketchUp, Adobe Illustrator and physical modelling
Material
All material is sourced and procured locally and locally crafted - Indian stones such as Opal White and Grey cemento and Indian granites are chosen for durability, Indian origin surface finishes such as Veneer and Rattan are also used heavily, sustainably grown wood procured and fabricated on site, rugs and soft furnishings sourced and customised on site
Client
Dr. Shalabh Bansal, Dr. Sabrina Bansal, Mr. Rohit Bandal
Typology
Residential › House
Step Maze is a private residence designed for a family of five and their dog, located on a trapezium-shaped corner plot. The home's design maximizes light and breeze from two street-facing sides, incorporating louvers and jaalis for privacy and shading. Each space offers visual vistas of the adjacent sides.
Project name
The Step Maze House
Architecture firm
Spaces Architects@KA
Location
E-4/25A, Model Town; New Delhi, India
Photography
Bharat Aggarwal
Principal architect
Kapil Aggarwal
Typology
Residential › House
This sophisticated urban residence exemplifies the delicate balance between contemporary architectural expression and cultural resonance.
Architecture firm
STUDIO | Rudrang
Location
Surat, Gujarat, India
Photography
Craved Captured
Principal architect
Rajkumar Babariya, Keval Mangani
Design team
Himanshu Padsala
Structural engineer
Harsh Bakaswala
Lighting
ELISIUM LIGHTING
Material
Veneer,laminate,fluted charcoal
Typology
Residential › House
This serene 7,500 sq.ft. home sits atop the golf course at Vooty Golf County in Vikarabad, Hyderabad, with a gorgeous lush view of green, away from the noise and bustle of the city. Since it is designed as a home away from home for entertaining guests over the weekend, the design approach prioritizes hospitality and community, making it an inviting...
Project name
The House on the Green
Architecture firm
Crafted Spaces
Location
Hyderabad, India
Principal architect
Mitali Aharam
Completion year
January 2024
Typology
Residential › House
This restaurant aims to create a serene atmosphere that feels close to nature, contrasting with its urban surroundings. The design offers a refreshing experience that connects people with nature. The restaurant features two building blocks, spanning a built-up area of 5,300 sq. ft. on a 12,000 sq. ft. plot.
Project name
Trayam Restaurant
Architecture firm
iha Architecture
Location
Bengaluru, India
Principal architect
Harsha KN
Interior design
iha Architecture
Civil engineer
AB Structural Engineers
Structural engineer
AB Structural Engineers
Landscape
iha Architecture
Visualization
iha Architecture
Tools used
AutoCAD, SketchUp
Client
Mrs. Sandhya and Mr. Arun
Typology
Hospitality › Restaurant


