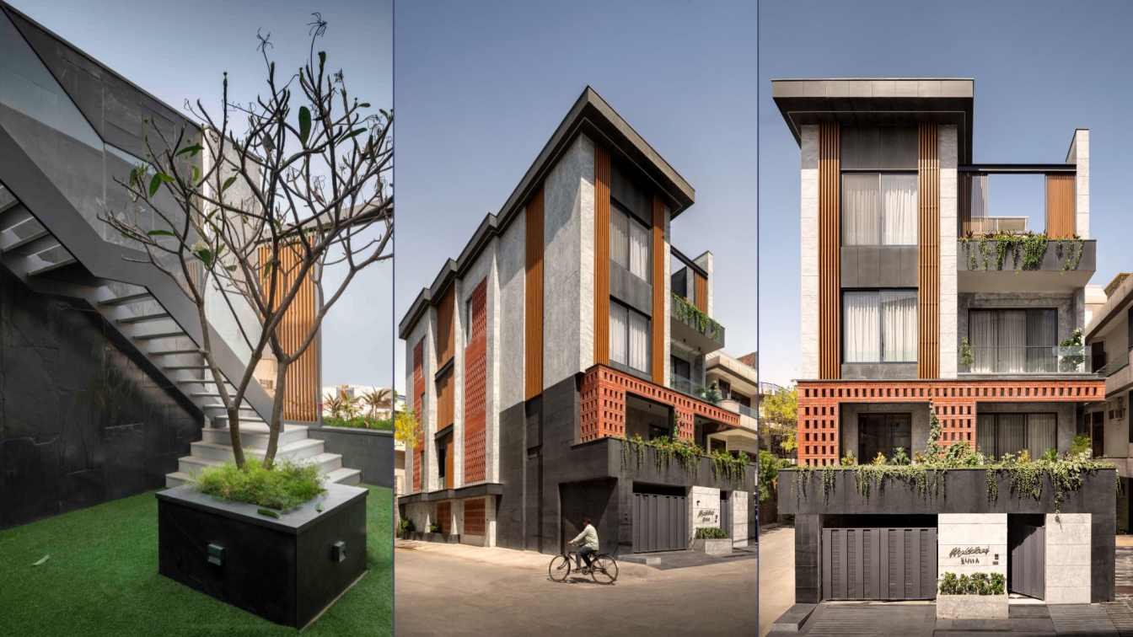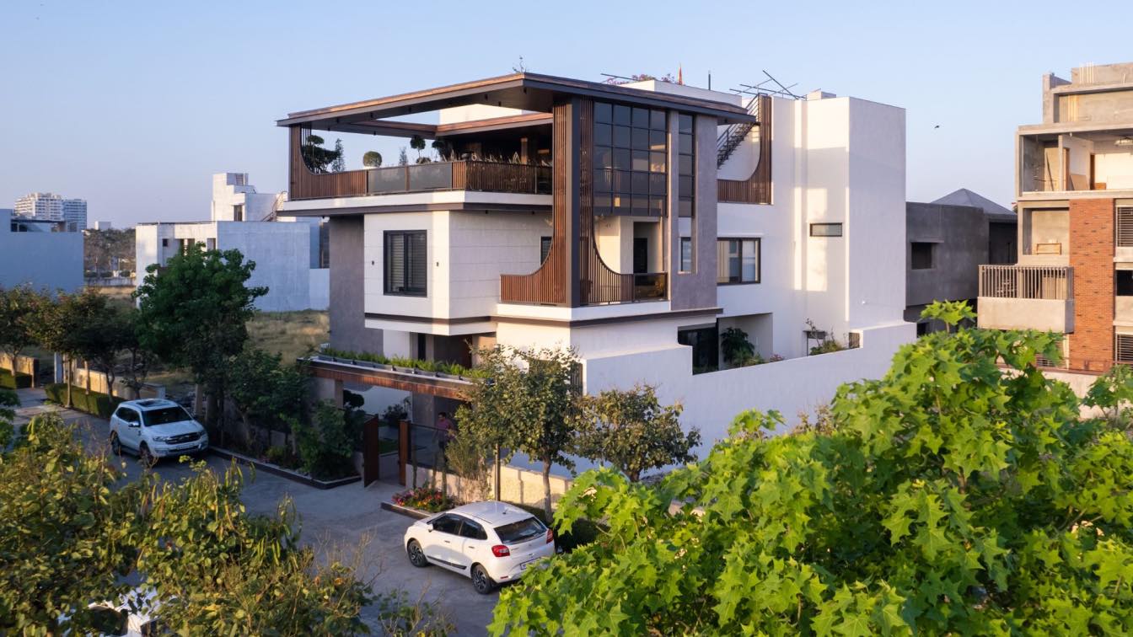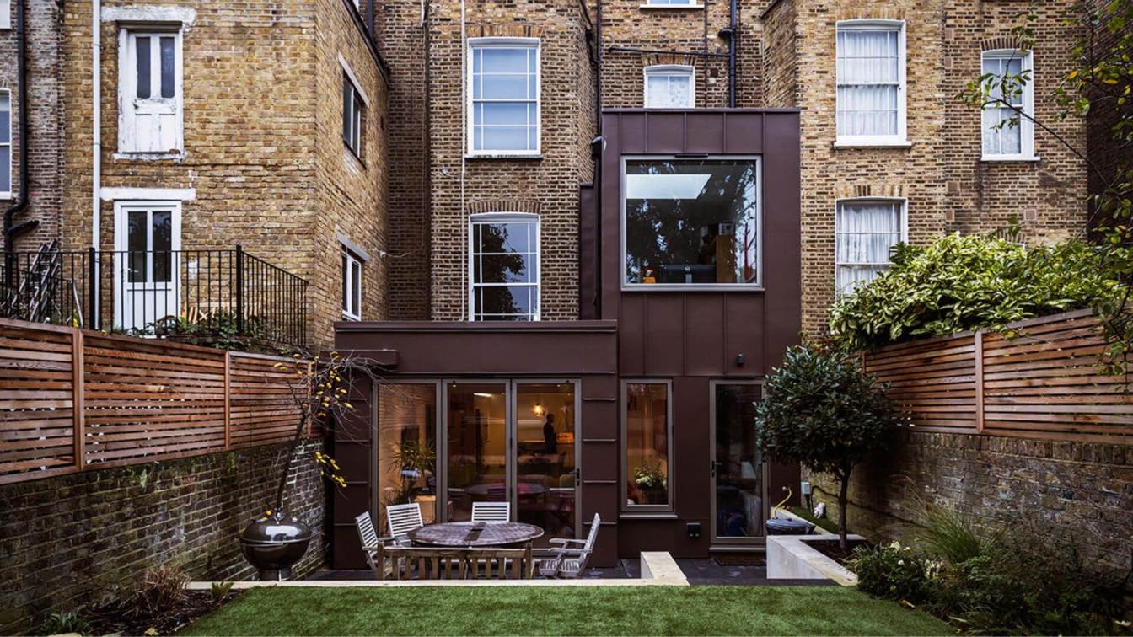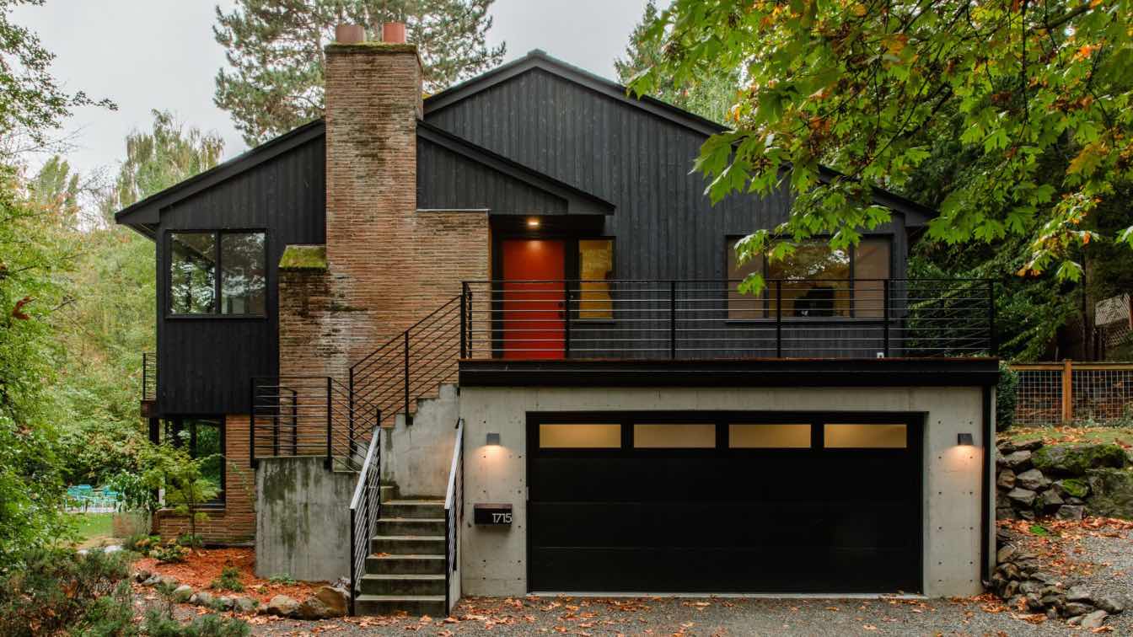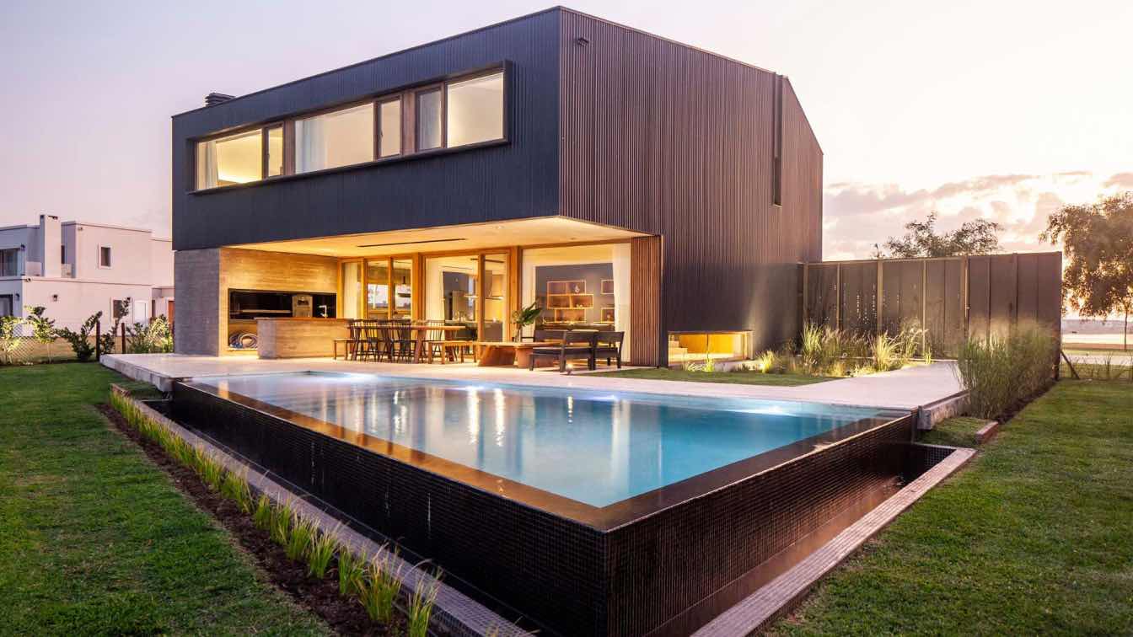Spaces Architects@KA: Step Maze is a private residence designed for a family of five and their dog, located on a trapezium-shaped corner plot. The home's design maximizes light and breeze from two street-facing sides, incorporating louvers and jaalis for privacy and shading. Each space offers visual vistas of the adjacent sides, with openable louvers providing variable privacy and outdoor connections.
The house features a unique vertical core with staggered staircases, creating a 'step maze.' This design element enhances the architectural experience, making vertical movement through the home a unique adventure. The spatial layout includes an entrance lounge, parking, and lobby on the stilt floor, and a mix of formal and informal living areas, bedrooms, and gardens on the upper floors, culminating in a terrace with an open garden and pergola. Step Maze blends thoughtful design with practical living, ensuring a serene, energy-efficient, and adaptable home.

CONCEPT
Nestled on a trapezium-shaped corner plot, Step Maze house is a tranquil haven for a family of five, including their beloved dog. The distinctive shape of the site significantly influences the home's overall massing and spatial planning, resulting in a design that embraces the surrounding environment while ensuring privacy and comfort.
The architectural concept is rooted in the desire to maximize light and breeze from the two street-facing sides of the plot. The design incorporates louvers and jaalis, providing both shading and privacy amidst the dense neighborhood. The house is envisioned to be open and connected to the outdoors, allowing an abundance of natural light, and fostering visual connectivity throughout. Emphasis is placed on ensuring that all spaces in the house offer visual vistas of the two adjacent sides, with faces that can be opened through louvers for variable levels of privacy and outdoor connection to the existing trees around the site. This design flexibility allows the house to be both inward-looking and outward-facing, adapting to the family's needs and moods.
Central to this vision is the innovative vertical core of the house, where the staggered staircases act like a 'step maze.' This design not only provides functional connectivity but also enhances the architectural experience, making the vertical journey through the house a unique adventure. The journey begins at the stilt floor, featuring a central staircase illuminated by a skylight, creating a light well that bathes the interior in natural light. Moving upwards, a different staircase from the first to the second floor serves as an informal sitting area, perfect for prayer meetings or casual discussions. To reach the terrace, one must traverse an extended garden and ascend a staircase to the open terrace, then follow a hidden staircase behind a glass pergola to the topmost service slab. This unique vertical journey through the house breaks down volumes, both inside and out, creating dynamic, airy spaces.

The spatial layout is thoughtfully designed to cater to the family's needs. The stilt floor houses an entrance lounge, parking, and a lobby. The ground floor features a formal living room, kitchen, dining area, parents' bedroom, and a powder room. The first floor offers an informal living room, prayer room, younger son's bedroom, and a guest room. The second floor includes the elder son's bedroom, another guest bedroom, a pantry, and a covered sit-out/study with an extended garden. The terrace is an oasis with an open garden and a glass-covered pergola.
Every aspect of the design aims to enhance energy efficiency and comfort. The varied volumetric spaces allow natural light to flood in while facilitating the escape of hot air, contributing to a cooler indoor environment. Brick jaalis provide insulation and shading, while the strategically placed balconies promote cross ventilation, creating a refreshing breeze throughout the home.
Step Maze house stands as a testament to the harmonious blend of thoughtful design and practical living. It is a humble yet artistic abode, where every detail is crafted to create a serene and sustainable environment for the family. The house's flexibility, from its adaptable privacy levels to its connection with nature, ensures it is a truly unique and welcoming home.

































