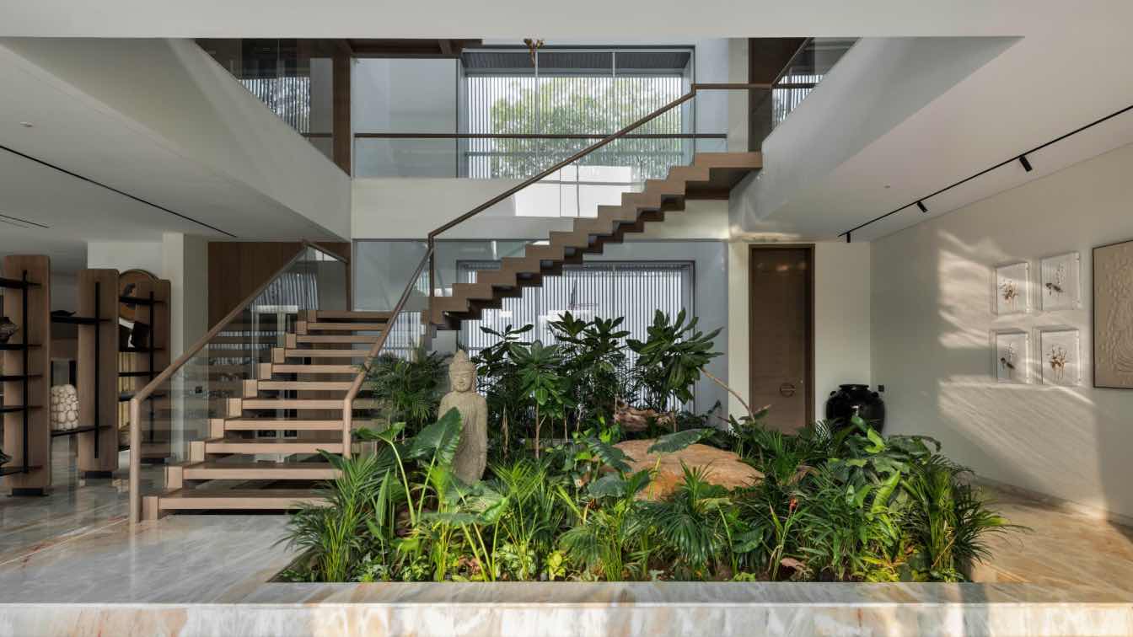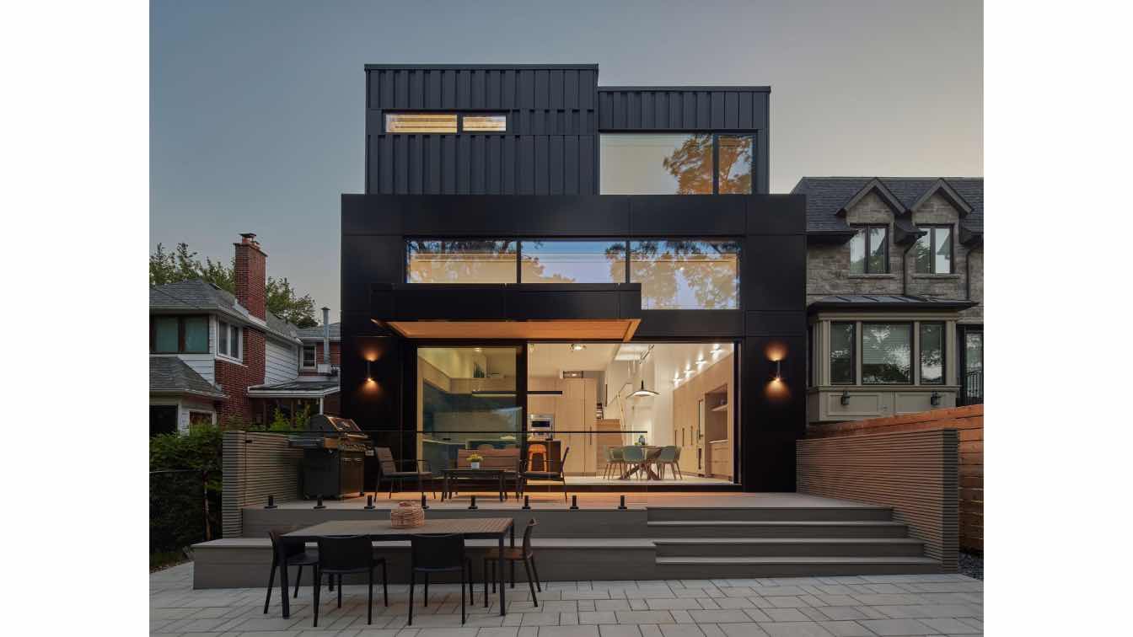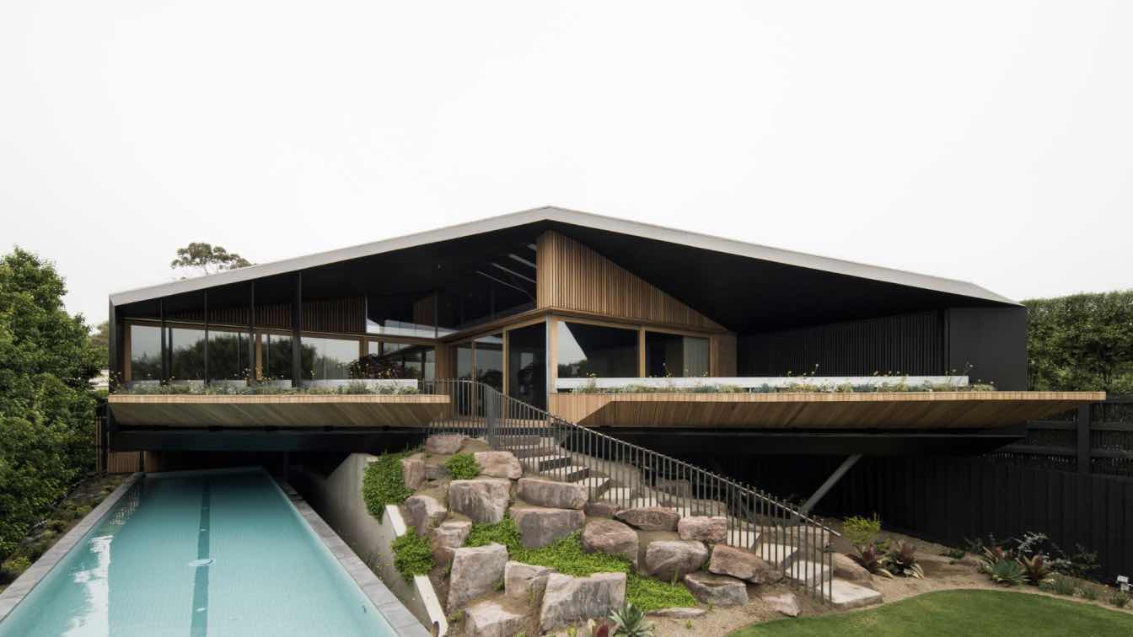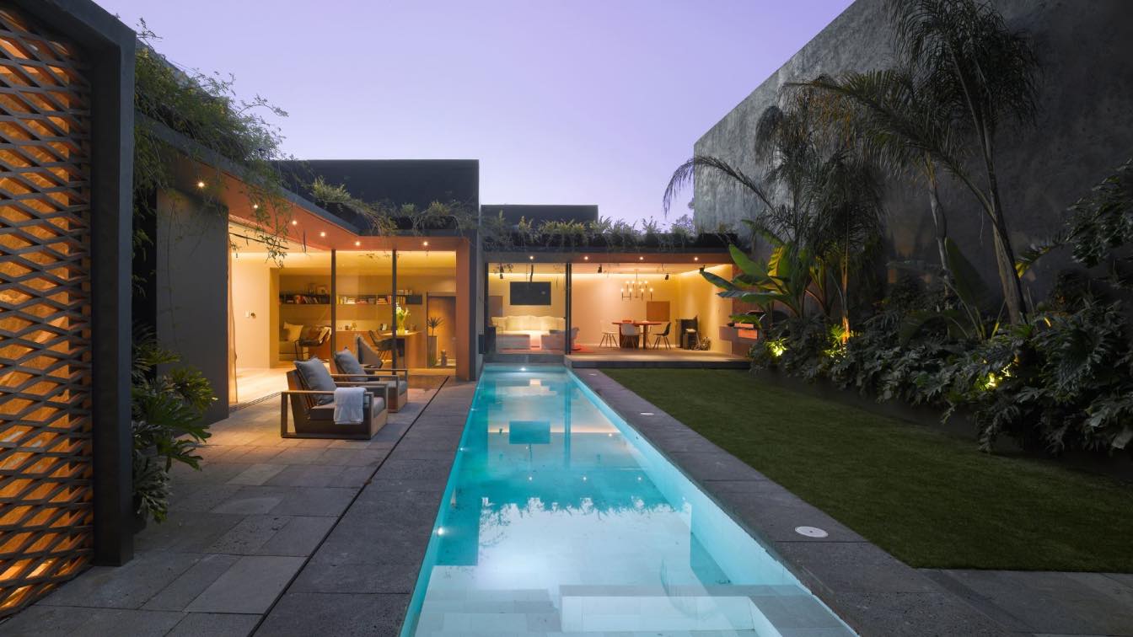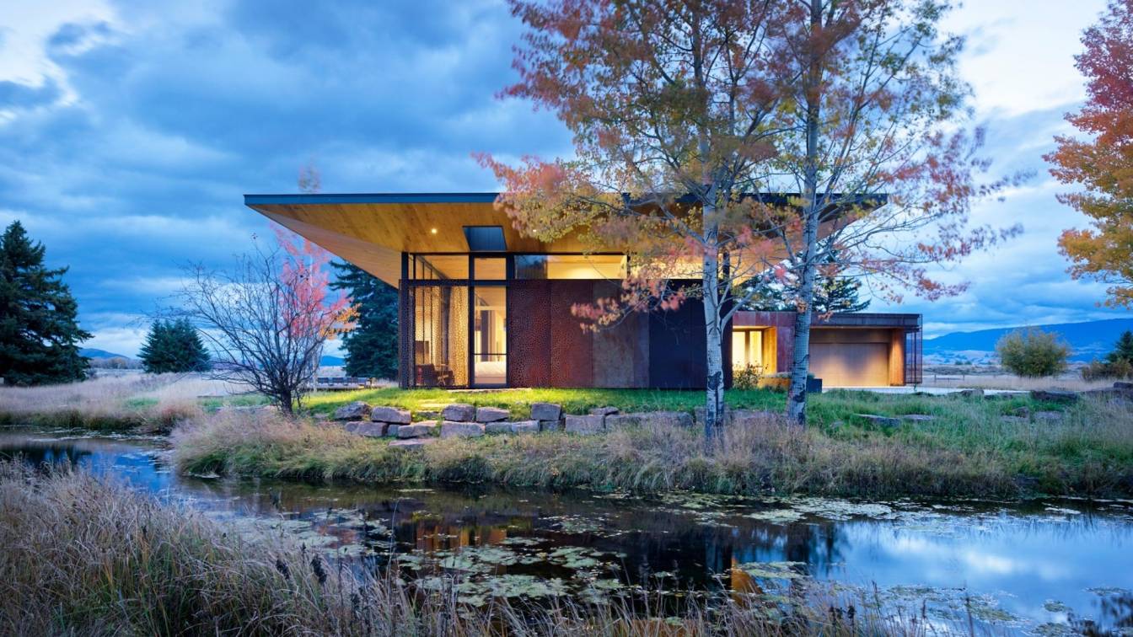tHE gRID Architects: SHWET- White is the essence of all colours giving clarity of forms, solids, voids defining the texture on the surface. It is about minimalism, creating an ideal canvas for shadows. 70% is unbuilt – landscape and garden promoting biodiversity.
Intent:
The primary objective of Shwet Villa is to create a sustainable, eco-conscious residence that serves as a sanctuary for a multi-generational family within the urban fabric of Ahmedabad, a city situated in the hot and arid climate of western India. The approach focuses on fostering familial closeness, establishing a harmonious connection with the environment, and incorporating Vastu principles rooted in Indian traditions. The project aims to go beyond functional aspects, aiming for a holistic integration of architecture, the surroundings, and cultural values.
Central Idea:
The core concept revolves around creating a dialogue between the constructed and the open, emphasizing the natural environment embracing the built structure. The aim is to establish a continuous connection with the surroundings, providing sanctuaries within the architectural landscape for both internal and external spaces. The prayer room in Shwet Villa is a focal point of tranquility and spiritual connection. Enclosed within a distinctive conical structure and surrounded by a serene water body, it offers a sacred retreat within the residence. Positioned in the northeast, adhering to Vastu principles, it aligns with traditional Indian values. The design ensures a calm atmosphere, fostering a deep connection to the environment. Illuminated by carefully placed natural light, the prayer room becomes a symbol of purity and positivity, creating a peaceful haven for reflection and worship within the vibrant urban landscape of the eco-conscious Shwet Villa.
ARCHITECTURAL NARRATIVE:
The architectural form is a fusion of modern elegance and cultural resonance, creating a symphony that resonates with both aesthetics and tradition. The facade features vertical flutings, casting shadows that contribute to energy efficiency. The deliberate placement of these flutings, shading over one half, reflects a thoughtful approach, creating continuous silhouettes and fostering architectural harmony, defining the villa's visual identity.
The prominent use of a white color scheme goes beyond aesthetics, symbolizing simplicity, calmness, positive energy, and a profound connection to the environment. This intentional palette aligns with the designers' ethos, promoting positivity in the living space. The conical prayer space, nestled within the structure and surrounded by calming water, stands as a distinctive element, forming a serene sanctuary in the northeast. This unique architectural form seamlessly integrates tradition and contemporary elements, establishing Shwet Villa as a distinctive presence in the vibrant urban landscape, where cultural roots meet modern elegance.

PLANNING:
The spatial configuration is meticulously planned for both functionality and harmony. The plot's strategic orientation towards the northeast sets the stage for pivotal spatial strategies. The main built space is consciously shifted towards the southwest, creating space in the northeast for a prayer area and green spaces. The house is divided into private and semi-private zones, interconnected by a central passage. Drawing inspiration from traditional Indian architecture, a central courtyard with a skylight forms a focal point, harmoniously integrating essential living spaces. Additionally, vertical transition spaces within the central section, such as staircases and elevators, maintain a seamless connection to the environment throughout the villa. The intentional arrangement ensures every facet faces the garden, effectively managing sunlight and promoting a healthy environment.
The interior narrative centers on communal living, balancing formal and informal spaces on both floors. The kitchen, adhering to Vastu principles, finds its place in the southeast corner. Internal sanctuaries, including gazebo and verdant zones formal and informal living spaces, poolside, 1st-floor foyer/lounge, and terraces, provide diverse and harmonious retreats within the residence. Light serves as a vital tool, where the central courtyard seamlessly integrates sunlight, establishing a direct connection to the environment. The strategically placed skylight enhances natural illumination within the residence. Shading elements, including vertical flutings and a thoughtful facade design, contribute to shading, keeping the interior cool but also enhance energy efficiency.
CONCLUSION:
Shwet Villa makes a bold visual statement, embodying both purity of form and intent. Its striking architecture balances a compelling presence with a softer aspect, rooted in context and cultural ties to the land. The narrative of Shwet Villa establishes a meaningful relationship between the residence and the city, seamlessly connecting humanity and the surroundings. Without this symbiosis, the architectural brilliance of Shwet Villa would lose its profound significance, highlighting the essence of a holistic approach that goes beyond visual appeal, resonating with the spirit of both the dwelling and its surroundings. In essence, Shwet Villa becomes a testament to sustainability and a celebration of familial and natural bonds, meeting the client's directive while establishing a unique blend of modern elements and traditional values.

































