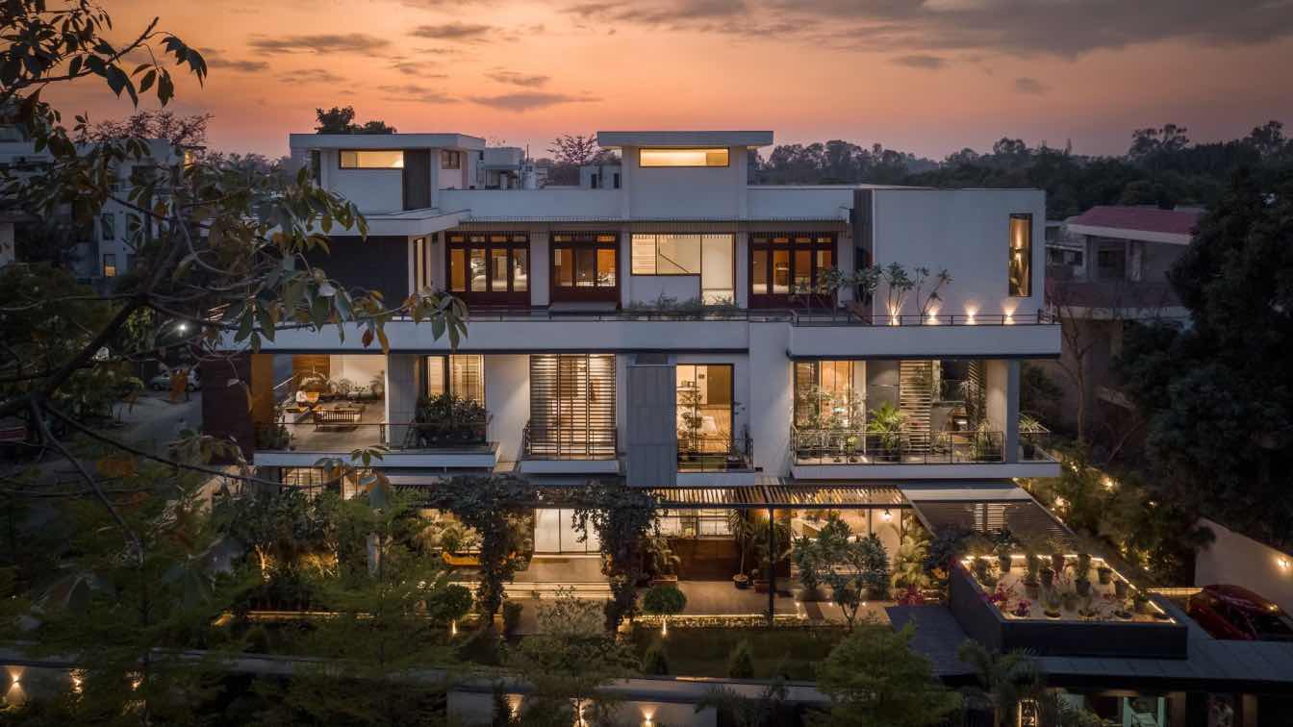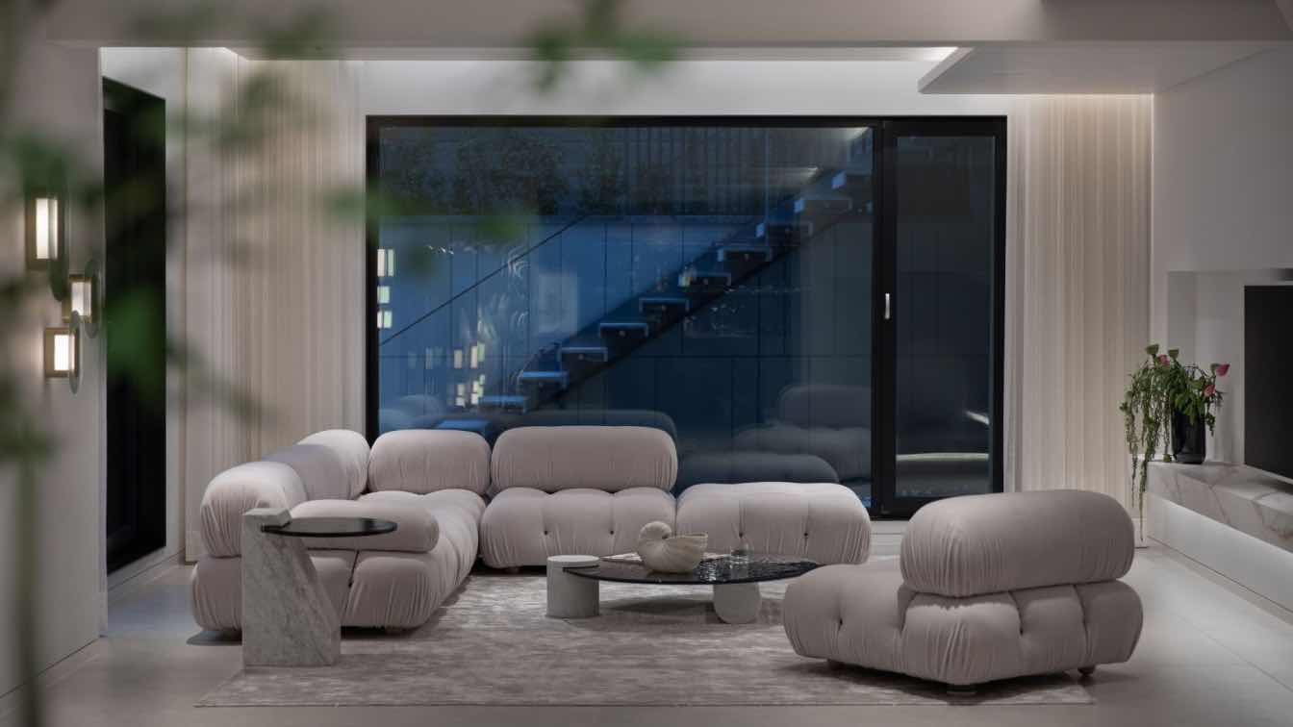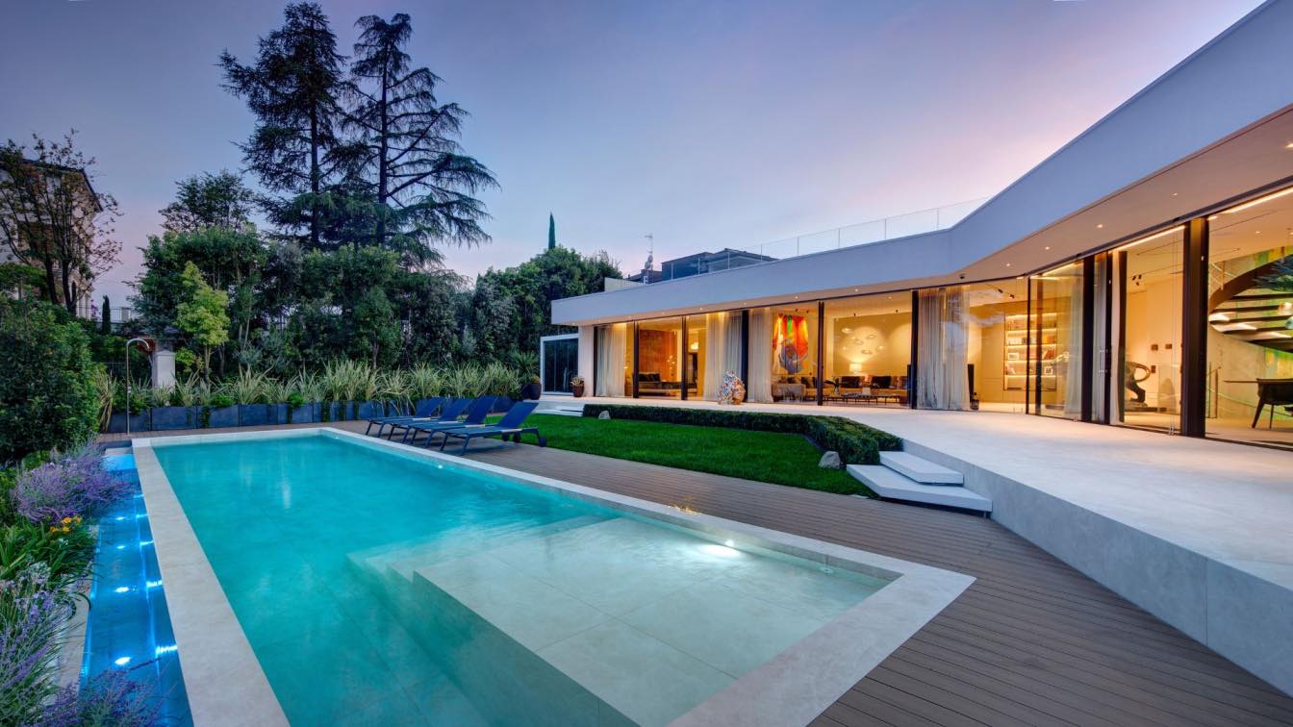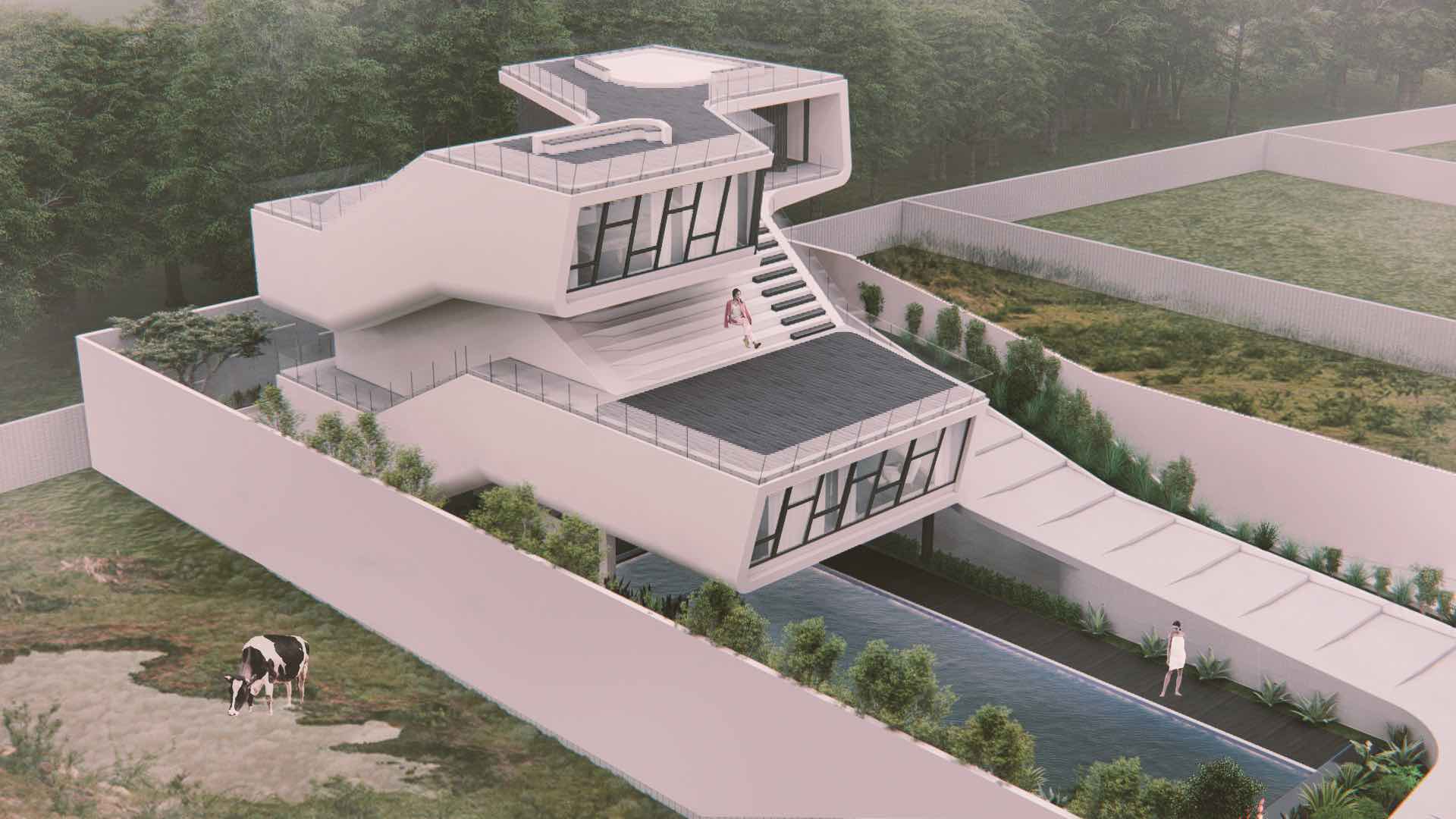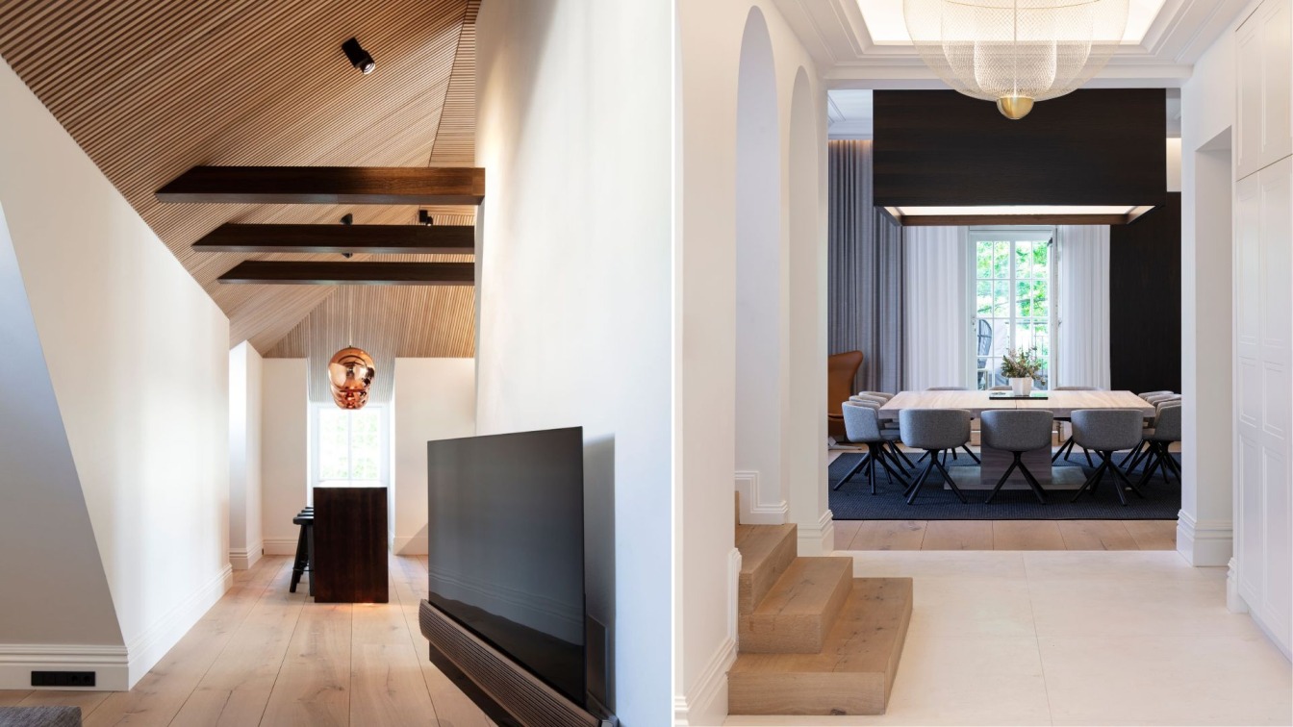SIAN Architects: A Dialogue Between Nature and Privacy, Defined by Light and Landscape.
Nestled on a prominent corner in Meerut’s Saket, Twin Villa embodies shared luxury living by harmonising individual identities into a unified architectural vision. Designed for two brothers on an 800-square-yard plot, the villa navigates the challenge of creating two distinct yet connected homes. It balances privacy and connection, serenity and vibrancy, forming a cohesive architectural expression that feels both intimate and expansive.
The villa’s architectural language is characterised by a thoughtful interplay of solid and void spaces. Toppling block-like masses anchor the structure, with solid volumes engaging deeply with the landscape and glass volumes opening up to it. Despite the division of the plot, the design emphasises fluidity and continuity, creating the illusion of one seamless home. Screens and metal structures obscure unwanted views, enhance privacy, and allow natural light and ventilation to flow freely. These design choices not only merge the two homes but also impart a timeless elegance to the villa, making it a striking yet understated presence in its urban context.
The landscape serves as the heart of the Twin Villa, embracing the site with a lush ‘jungle plantation’ approach. Carefully curated tiers of greenery ensure year-round vibrancy, while non-flowering species maintain visual harmony across seasons. Creepers and trees are strategically placed to echo the architectural rhythm, softening transitions and framing views. Elongated lines and thoughtful perspectives amplify the villa’s sense of scale, seamlessly merging indoor and outdoor realms.
The villa’s entrance offers a serene transition into the home, blending built and unbuilt spaces through arched pergolas, framed windows, and reflective nooks. Repurposed wood benches invite quiet moments of reflection, setting the tone for an experience rooted in nature and thoughtful design.

Each half of the villa reflects the distinct personalities of its occupants while maintaining a cohesive spatial flow. The quieter side unfolds through intimate spaces featuring reading nooks, deep balconies, and an interplay of cozy corners tailored for contemplation. In contrast, the social side adopts an open-plan layout that encourages hosting and shared moments.
The villa’s double-height lobby, framed by overhangs and softened by cascading greenery, filters harsh sunlight and dust, filling interiors with diffused light. A meditative sit-out near the temple provides a tranquil space for reflection amidst towering trees. The formal sitting room feels like an extension of the garden, enriched by micro-topped concrete finishes and autumn-hued upholstery. Landscaped gardens spill naturally into living spaces, creating pockets of greenery that enhance the villa’s immersive experience. The bar, designed with reflective Indian stone flooring, rich earthy tones, and repurposed wooden battens, overlooks the verdant outdoors, offering an intimate yet vibrant space for gatherings.
The first floor hosts private spaces with sleeping quarters and family lounges, offering verandahs that open to garden views. The second floor is dedicated to leisure, featuring a gym block, an open-to-sky jacuzzi, and panoramic vistas. Balconies framed by metal screens become private sanctuaries for gardening and quiet reflection, offering captivating views and moments of connection with nature. This influence of nature carries into the sleeping areas, where the serene, natural colour palette invites restful living.

Sustainability and technology underpin the villa’s design ethos. Solar panels ensure energy efficiency, rainwater harvesting supports landscape irrigation, and automated systems manage lighting, ambience, and environmental controls. The soundproofing technology in the bar stands out as a thoughtfully engineered element. Crafted using waste wood, it not only minimises environmental impact but also leverages angles and shapes driven by research to optimise acoustic performance. Dedicated HVAC and water management systems for each residence optimise energy consumption while ensuring comfort.
Within the residential design landscape, Twin Villa demonstrates the power of design to create a harmonious balance between personal needs—social interaction and quiet retreat—while offering a comfortable, sustainable living experience. Beyond meeting the needs of its inhabitants, Twin Villa contributes meaningfully to the urban fabric, setting a benchmark for shared luxury living in a contemporary context.













































