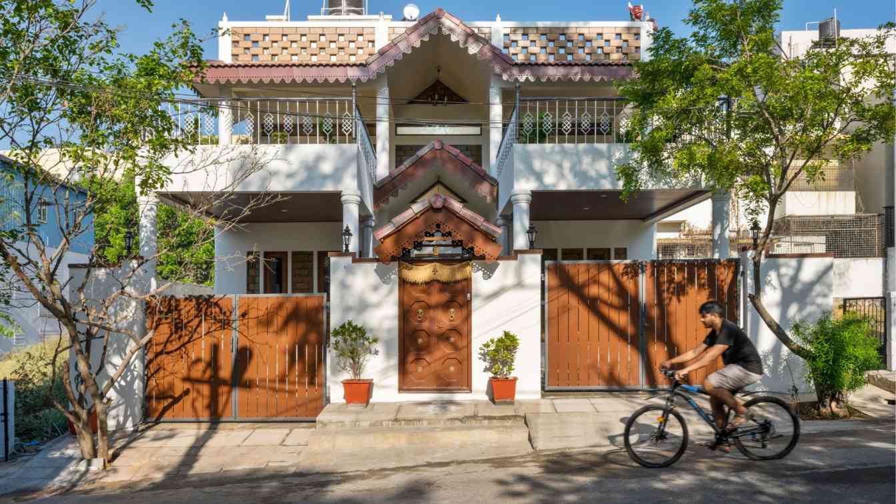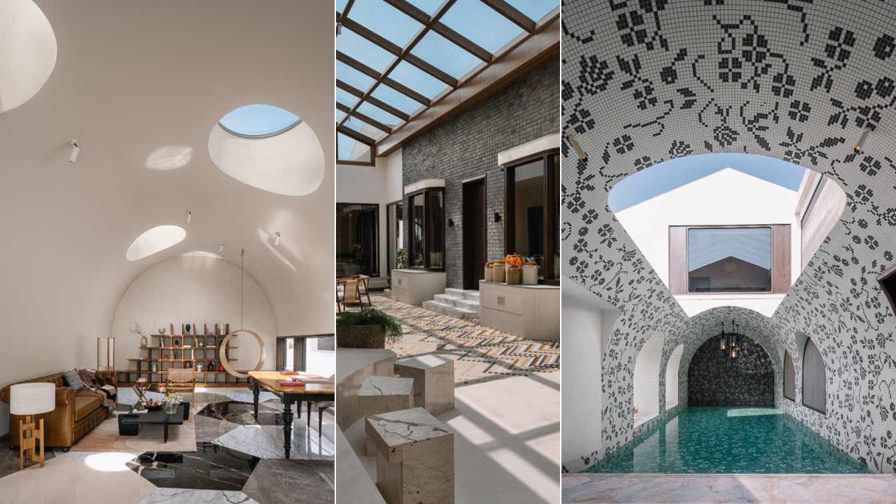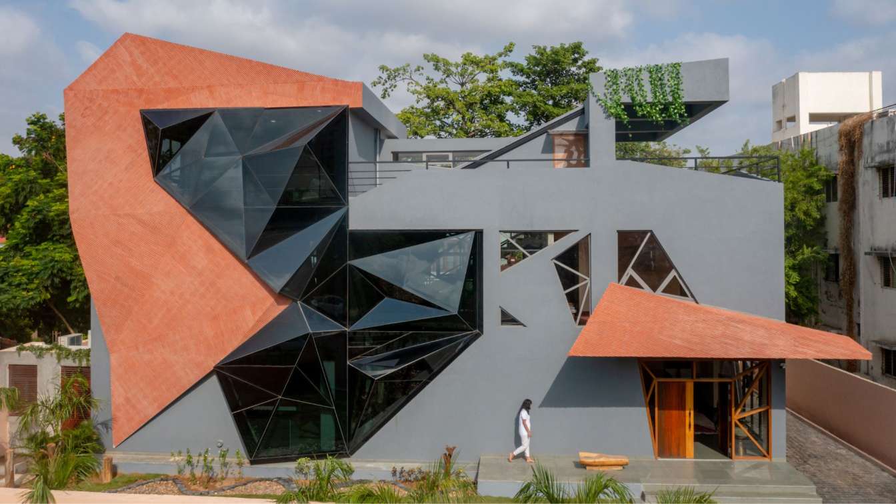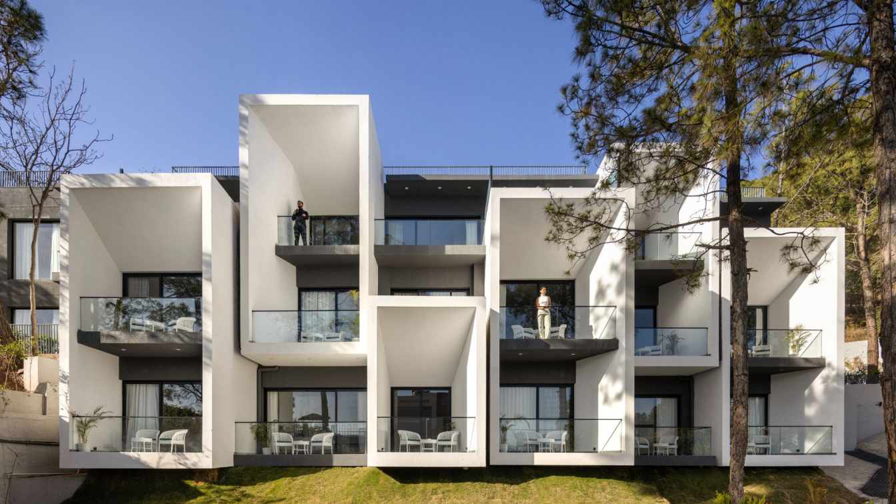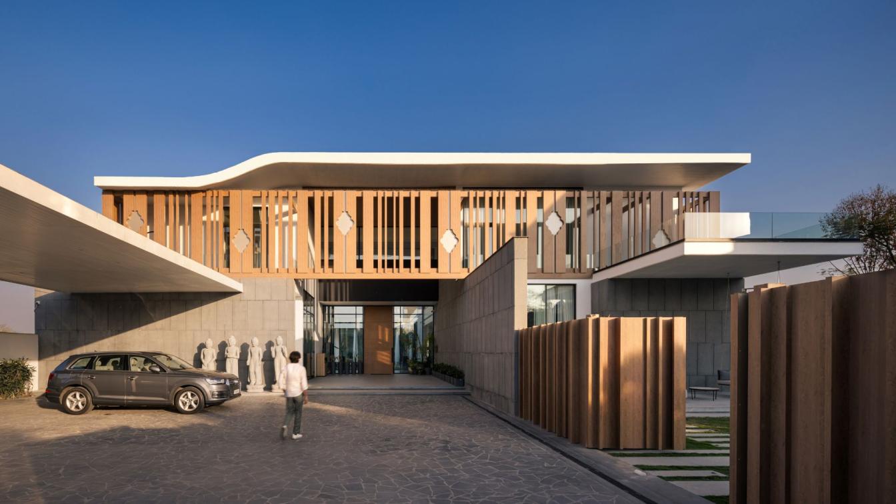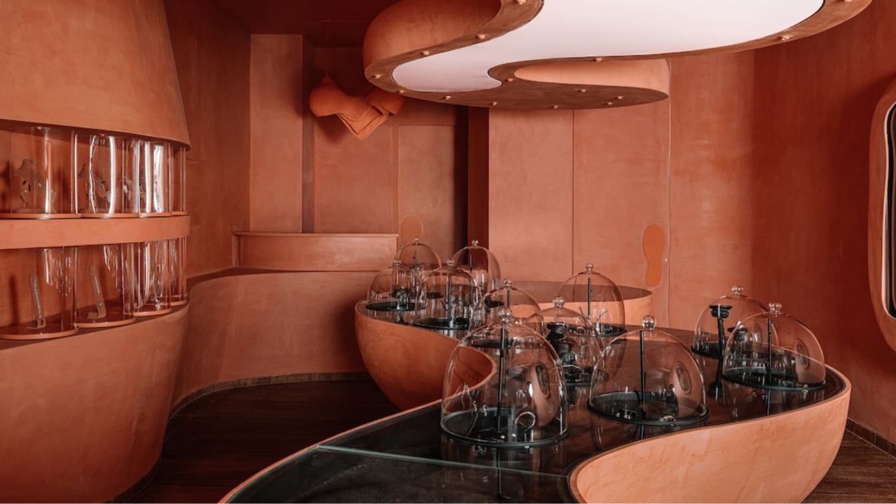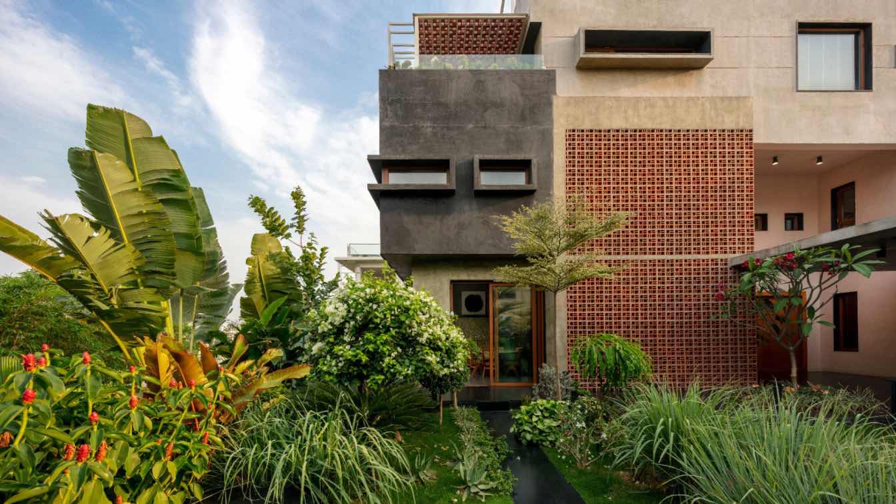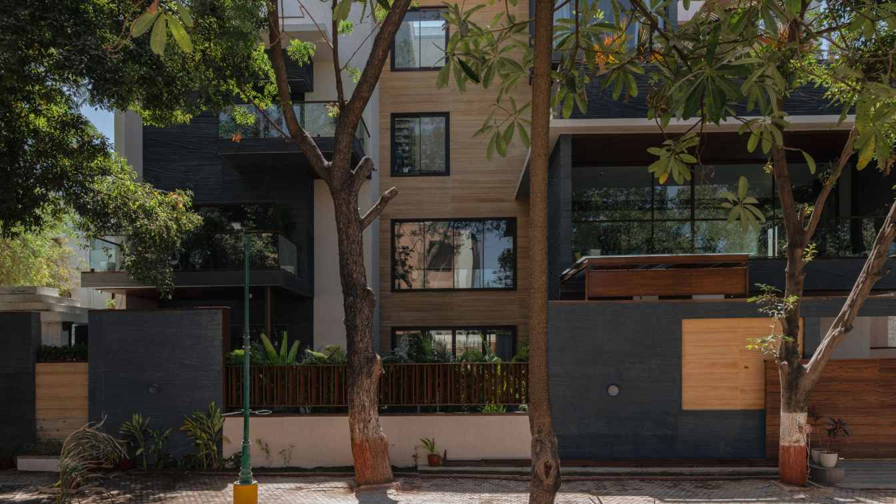The ethos of striking a balance lies in a clever mix of traditions while delivering 21st-century amenities in a space. The ‘Courtyard House’ is designed around one of the most essential elements of conventional Indian homes — the courtyard. Situated away from the city’s hustle and bustle, this 3,788 sq ft three-bedroom home is an outcome of the own...
Project name
Courtyard House
Architecture firm
Alkove-Design
Location
Bengaluru, India
Photography
Parth Swaminathan, PHX India
Principal architect
Komal Mittal, Ninada Kashyap
Design team
Komal Mittal, Ninada Kashyap, Rutuja Ravindrakumar, Nikita Katole, Pranav Gawale
Collaborators
My Garden, Sunshine Boulevard
Interior design
Alkove-Design
Structural engineer
Sreenivasulu
Supervision
Bakkinath, Sreenivasulu
Visualization
Alkove-Design
Tools used
Escape, Lumion, SketchUp, AutoCAD
Construction
Bakkinath, Sreenivasulu
Material
1. Unique Material Applications ● Exterior Walls: CSEB (Compressed stabilised earth blocks) Bricks with Varnish ● Internal Walls: Red Bricks ● Flooring: Attangudi Tiles, Green Marble, Yellow Jaisalmer Stone, Grey Sadarahalli Granite, Teak Wood Flooring ● Central Columns: Wooden Columns ● Louvered Wardrobe Shutters: Teak Wood ● Roofing: Clay Tiles ● Bath flooring: Sadarhalli Stone ● Curtains: S N Fabrics, Voyage Maison ● Kitchen Surface: Kalinga Stone ● Kitchen Sink: Nirali ● Kitchen Hardware: Hafele ● Kitchen Chimney: Elica ● Kitchen Chimney: Min Appliances ● Designer Fans: Orient ● Digital Locks: Delta Home ● Ply: Archidply ● Laminates: Royal Touche, Merino
Budget
Rs 4000 - 5000 per sq.ft.
Client
Srikanth Kalyani, Nandini Srikanth
Typology
Residential › House
Amongst the lively cityscape, a haven of tranquillity emerges; a home inspired by Spanish haciendas, crafted by the talented duo, Jasem Pirani and Huzefa Rangwala of MuseLAB.
Architecture firm
MuseLAB
Location
Coimbatore, India
Principal architect
Jasem Pirani, Huzefa Rangwala
Design team
Sohan Kadam, Aishwarya Lakhani, Idrees Kasu, Huzefa Rangwala, Jasem Pirani
Structural engineer
Archetype
Environmental & MEP
Enersave Solutions
Typology
Residential › Hacienda
While designing the residence we wanted to keep utmost care of the client's lifestyle, their needs and together develop a programme around it, making sure that the design upgrades their current lifestyle and living spaces but at the same time stays true to their essence.
Project name
House of Dynamic Sunlight
Architecture firm
Hsc Designs
Location
Thaltej, Ahmedabad, India
Photography
Vinay Panjwani
Principal architect
Hiloni Sutaria
Design team
Sushant Rathi, Kaushal Mehta, Mansi Gohil
Interior design
Hsc designs
Civil engineer
Setu Infrastructure
Structural engineer
Setu Infrastructure
Environmental & MEP
Zaveri Associates
Visualization
Hsc Designs
Tools used
Rhinoceros 3D, Grasshopper
Material
Concrete, Brick, Wood, Glass, Steel, Terracota Tiles
Typology
Residential › House
Nestled in the mountain forests near Kasauli, a small hill town in Himachal Pradesh, the Velmore Resort offers a serene retreat from bustling city life. Kasauli has recently gained popularity among tourists for its scenic beauty and convenient proximity to major cities, making it an ideal destination for vacation seekers and nature enthusiasts.
Project name
Velmore Resort
Architecture firm
Studio Vasaka
Location
Kasauli, Himachal Pradesh, India
Photography
Purnesh Dev Nikhanj
Principal architect
Varchasa, Karan Arora
Typology
Hospitality › Resort
Spread out in a vast area of 1 acre, Ananda is a modern residence, adorning the city of Amritsar, Punjab. With Ananda, we have managed to create a space that is a beautiful marriage of modern design and the serene embrace of nature. To add a little razzle dazzle we have mixed a sumptuous amount of Indian elemental aesthetics.
Architecture firm
23DC Architects
Location
Amritsar, Punjab, India
Photography
Purnesh Dev Nikhanj
Principal architect
Shiv Dada, Mohit Chawla
Design team
Shiv Dada, Mohit Chawla
Collaborators
• Furniture and decorative Lighting - After Bricks • Outdoor Furniture - Rishi Bathla • Artefacts - Holzer Home • Studio Premiano • General Lighting - Hybec • Veneers - Haribol • Sanitaryware -Kohler • Tiles - Nexion (Nexion) • Special Wall Claddings - Roshcrete • Air Conditioning- Daikin • Carpets -Manya Khanna • Marble - Lovely Marbles
Interior design
23DC Architects
Structural engineer
23DC Architects
Environmental & MEP
23DC Architects
Landscape
23DC Architects
Visualization
23DC Architects
Material
Mentioned in Collaborators
Typology
Residential › House
Fortune Farm, alchemised in terracotta splendour - A retail design that defies the conventional, Sauntering down Ahmedabad’s high street, one wouldn’t gamble on the chances of crossing paths with an otherworldly realm disguised as a jewellery boutique. With only a sliver of its demeanour peeking through the façade, the bijouterie destination lives...
Project name
Fortune Farm, Store Name: Luire
Architecture firm
MuseLAB
Location
Pirojpur, Ahmedabad, India
Photography
Ishita Sitwala, The Fishy Project
Principal architect
Jasem Pirani, Huzefa Rangwala
Design team
Fahim Khambati, Trupti Desai
Collaborators
Shailesh Rajput Design Studio, Flos India
Completion year
October 2023
Typology
Commercial › Store
Sona Reddy Studio creates a family sanctuary in the heart of Hyderabad while straddling old-world charm and modern design nuances. ‘Clay’ recalibrates understated luxury in a home that allows the indoors and outdoors to converse uninhibitedly.
Architecture firm
Sona Reddy Studio
Location
Clay, Jubilee Hills, Hyderabad, India
Principal architect
Sona Reddy
Material
Brick, concrete, glass, wood, stone
Typology
Residential › Private Residence
Walking through the dense canopies of greenery, an open plot nestled amidst, was identified by the clients. This site is where tranquility meets sustainability. Such sites turn as a boon for architects. It marks a fundamental shift in the way of thinking about living spaces. The plot is located in Vadodara, Gujarat covering an area of 4500 sqft, wi...
Project name
Private House
Architecture firm
Manoj Patel Design Studio
Location
Vadodara, Gujarat, India
Photography
2613 apertures
Principal architect
Manoj Patel
Design team
Manoj Patel, Prajjwal Dave, Mahima Bomb, Aishwarya Gupte, and Minakshi
Typology
Residential › House

