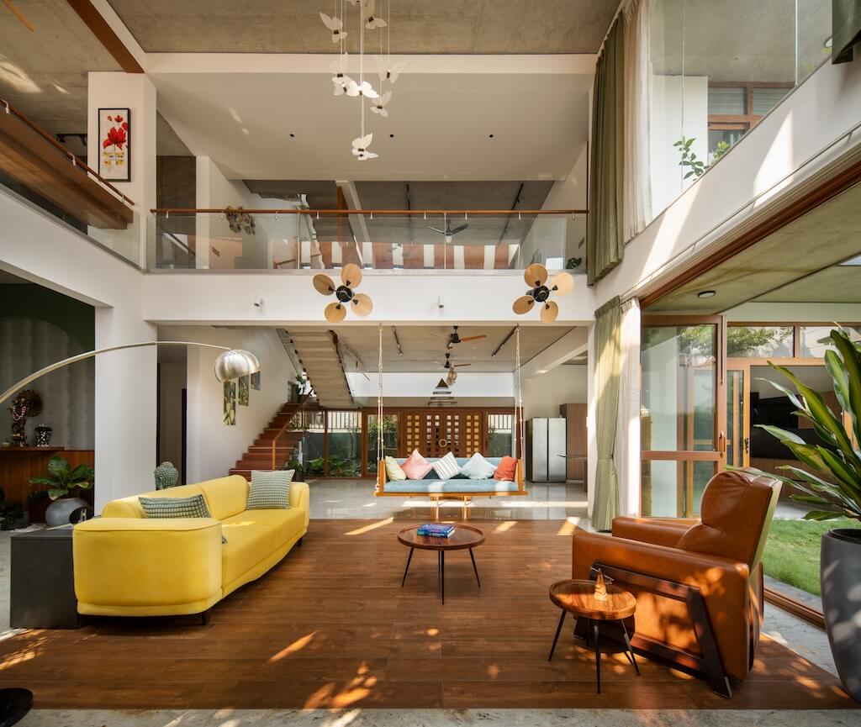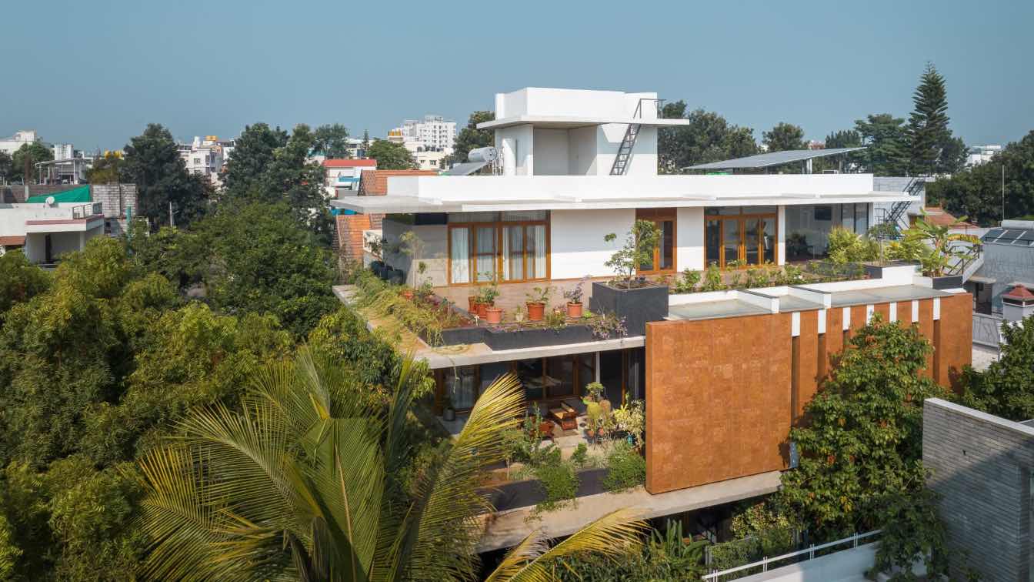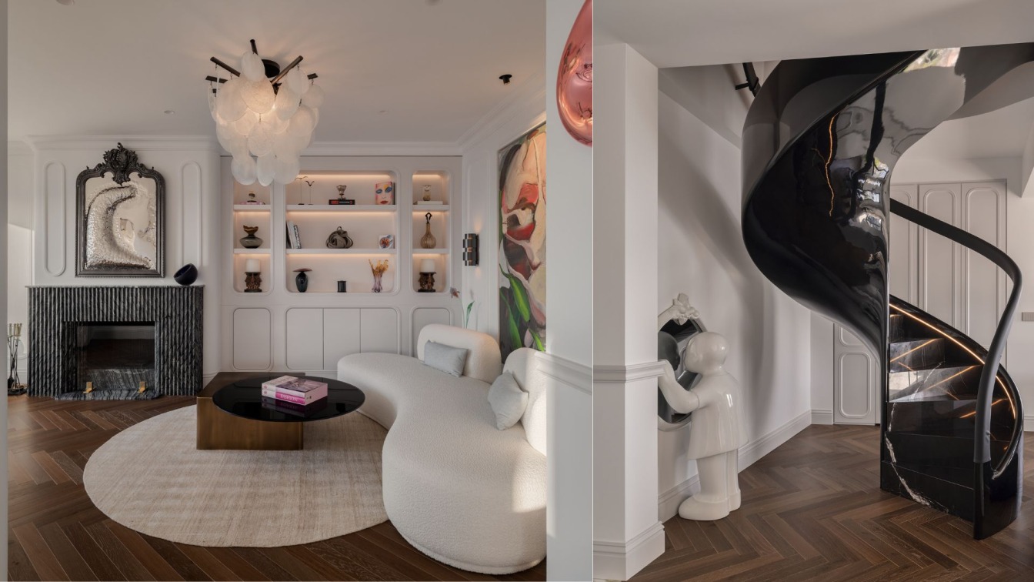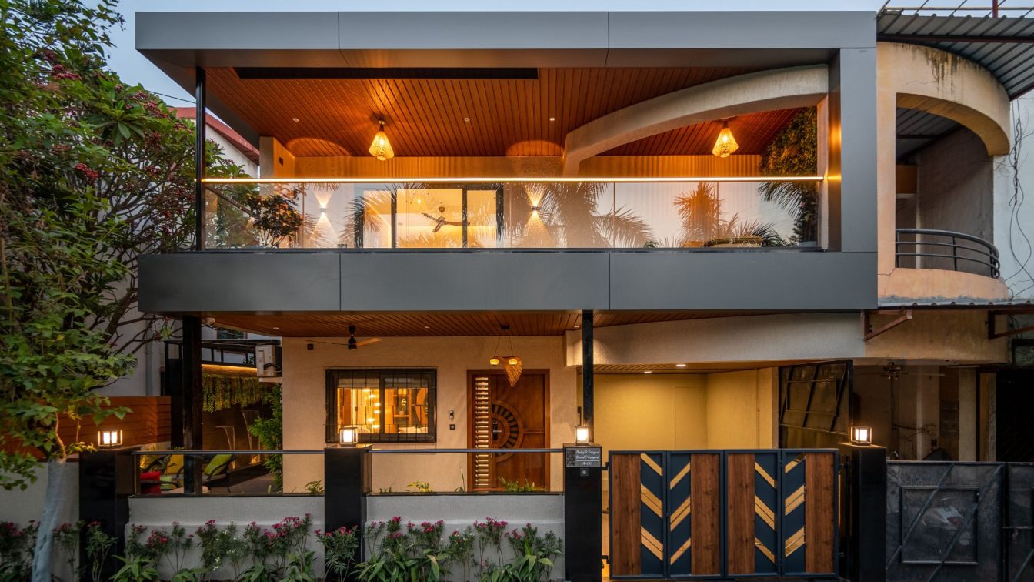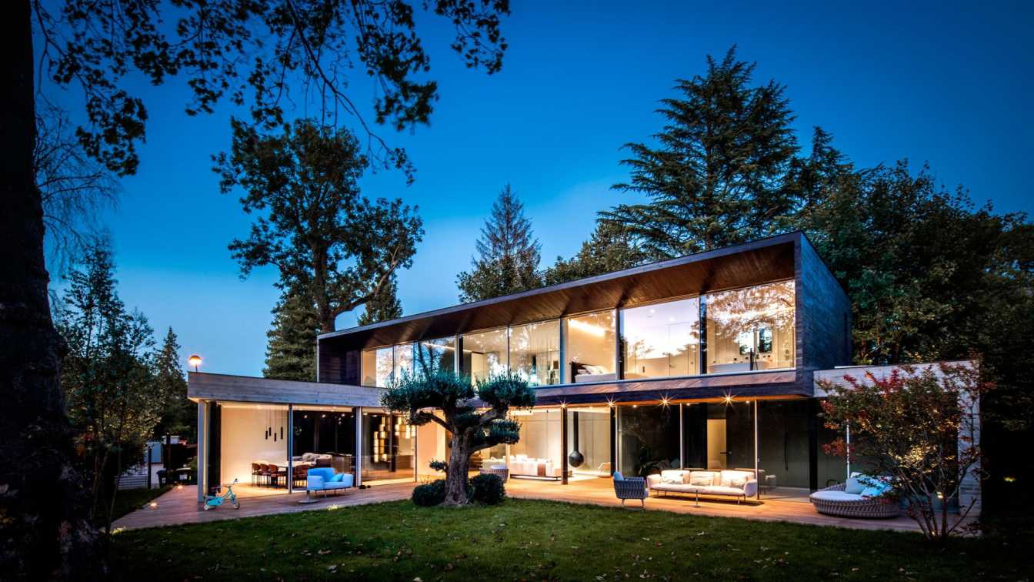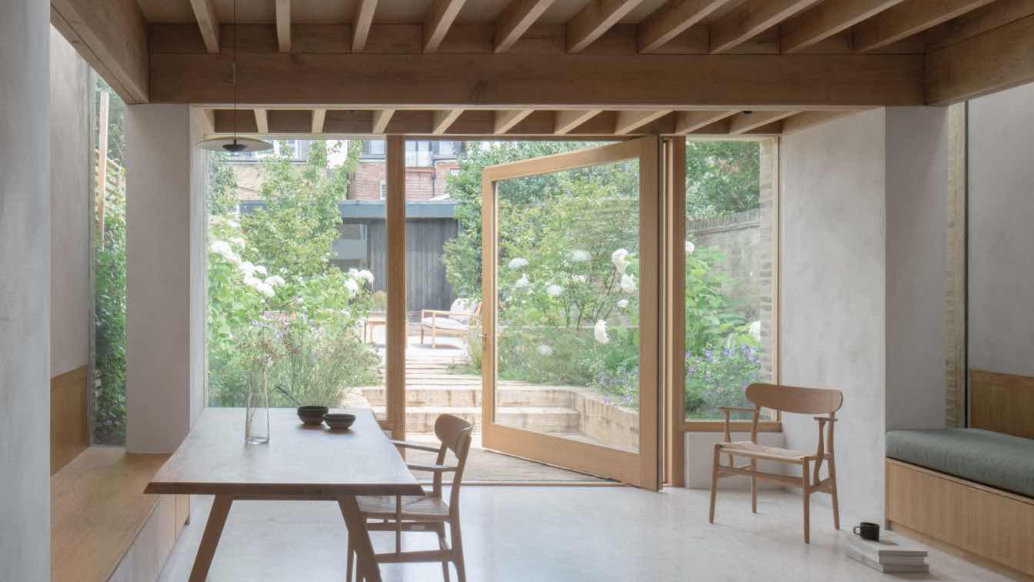4site architects: Bangalore is well known for its Gardens and it’s called “City of Gardens". In an urban scenario, we look at high density urban homes, whereas here we were blessed with greenery around the site. The quest for making use of natural greens surrounding is key to creating a House of Greens that connects to nature physically and visually.
For our nature-loving customers, the "House of Greens" was a dream come true. This 4 BHK home is surrounded by lush greenery, making it easy to connect with nature both visually and physically. The concept of the house was carefully conceived to offer a garden experience in every space. From the living area to the dining area connected seamlessly with the landscape and leading to the master bedroom with a private balcony in direct contact with nature.
The design has been carefully curated, focusing on natural elements such as laterite stone cladding, natural granite, and wooden doors and windows. The house was well ventilated, with plenty of natural light and ventilation, to create a positive and pleasant atmosphere.
The House of Greens design incorporates environmentally friendly materials and energy efficient technologies to reduce the home’s environmental footprint. The use of natural lighting, passive heating and cooling systems, and rainwater harvesting contribute to the sustainability of the home. In addition, a variety of indoor plants, a rooftop garden and lush backyard will bring beauty of nature in living spaces, providing a tranquil and peaceful environment for the residents.











