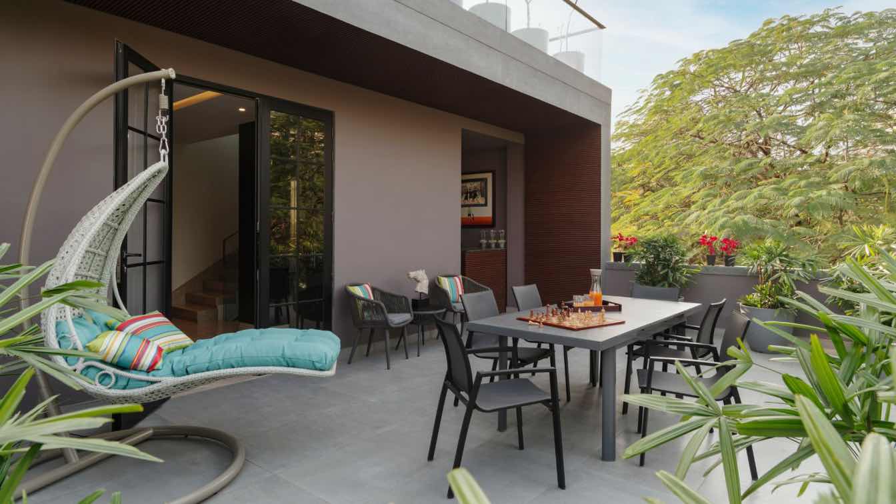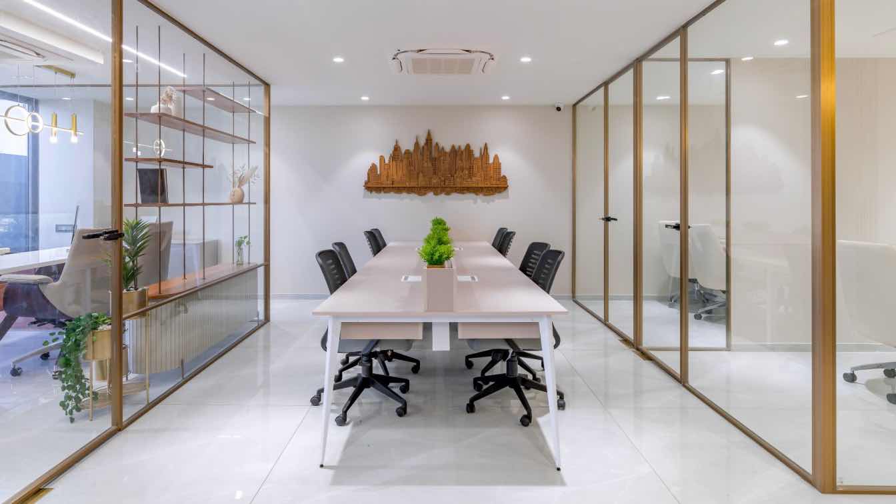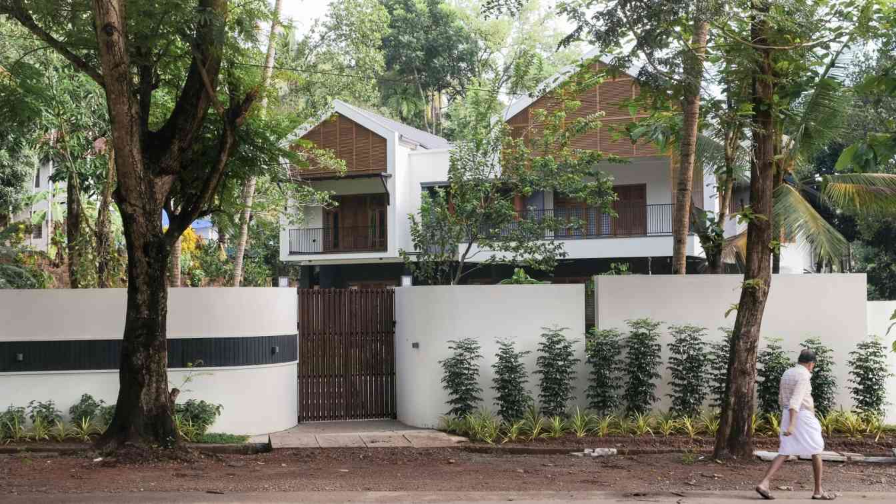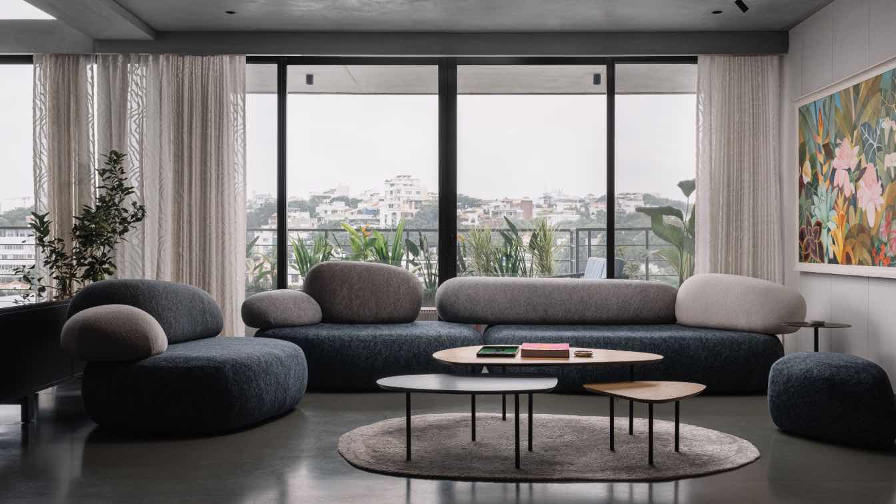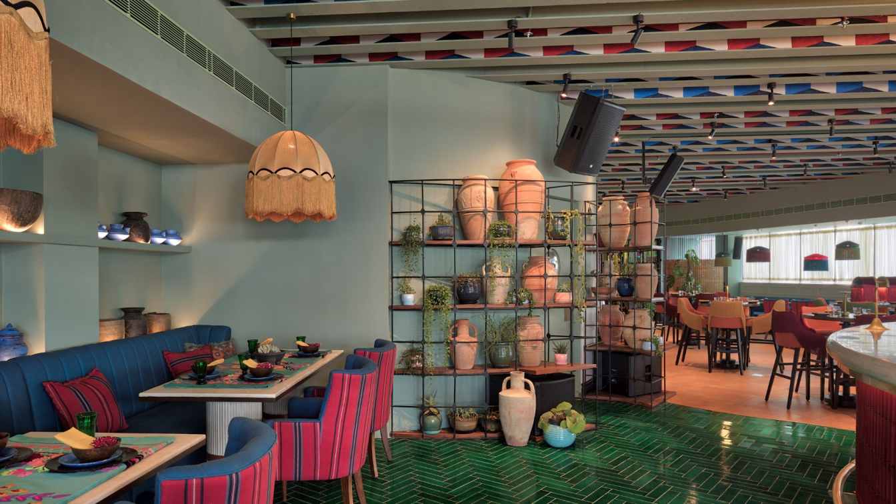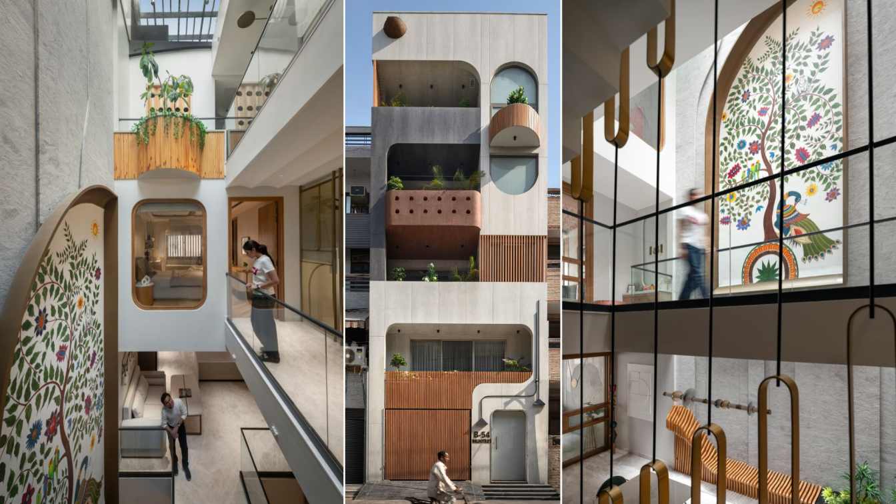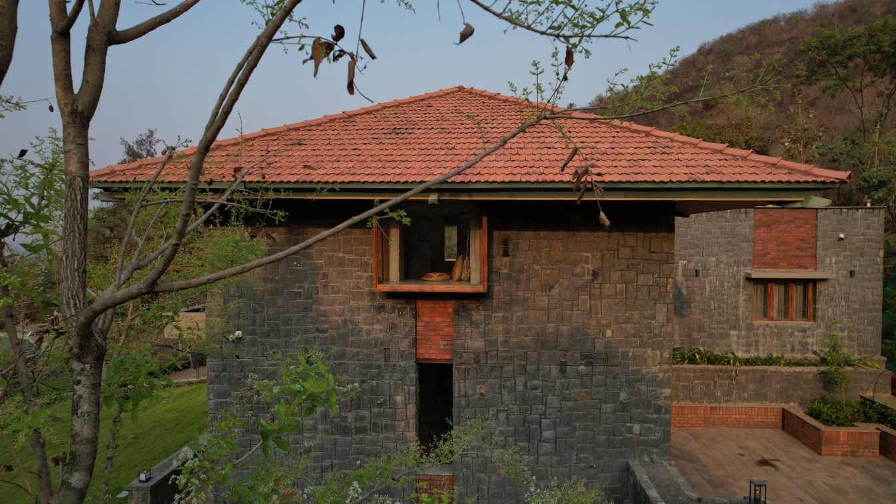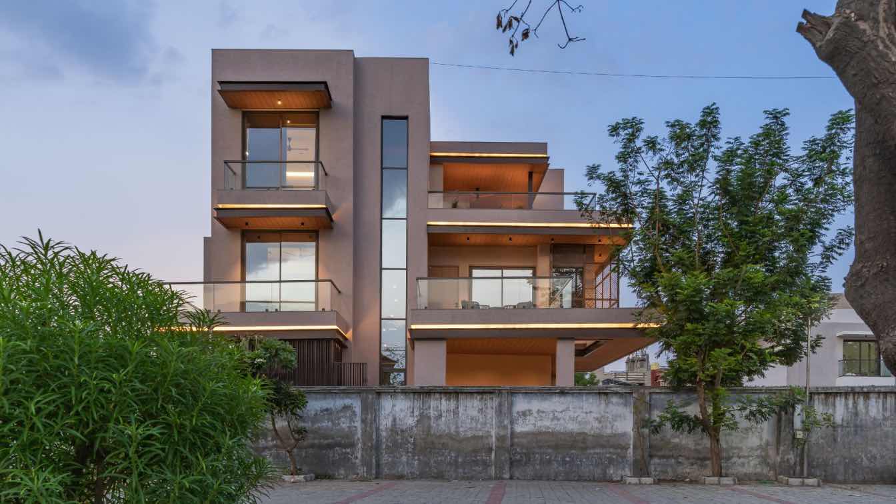Nestled amidst the tranquil surroundings of Gurugram, Manmeet Ahuja's architectural edifice embodies a blend of international elegance and vibrant Indian hospitable warmth. Spanning an expansive 4500 square feet, this three-storey residence is not merely a home but an ode to cultural fusion and architectural excellence, achieved using simple elemen...
Project name
The Villa Artis
Photography
Deepak Aggarwal
Principal architect
Manmeet Ahuja
Typology
Residential › House
In the dynamic world of office design, creating spaces that inspire creativity, enhance productivity, and impress clients is crucial. Our latest project embodies a contemporary and minimalistic approach, featuring cantilever structures, unique tables, neutral shades, and luxurious gold finishes.
Project name
Build Flex Office
Architecture firm
The Art Container
Location
Ambli Road, Ahmedabad, Gujarat, India
Photography
Inclined Studio
Principal architect
Raveena Panchal Shah
Typology
Commercial › Office
CK House is a family haven nestled in the heart of Kannavam, a picturesque village in Thalassery, within the Kannur District of Kerala, India. Renowned for its lush greenery and scenic routes, Kannavam provides a tranquil forest setting that perfectly complements the design ethos of CK House.
Architecture firm
Yugen Architecture
Location
Kannavam, Kannur, Kerala, India
Principal architect
Ashiq Krishnan, Rahul B P, Febin Mohammed
Design team
Ashiq Krishnan, Rahul BP, Febin Mohammed
Collaborators
Abhilash EP (Structural Cunsultant)
Interior design
Yugen Architecture
Civil engineer
Abhilash EP
Structural engineer
Abhilash EP
Environmental & MEP
Yugen Architecture
Lighting
Yugen Architecture
Visualization
Yugen Architecture
Tools used
Trimble SketchUp, Lumion, AutoCAD
Material
Concrete, Wood, Glass, Marble
Typology
Residential › House
estled at the edge of the cliff in a prime neighbourhood of Hyderabad, this is home to a young couple in their mid-thirties. With stunning view of Jubilee Hills from one side and the lake on the other, it is dubbed 'House on the Edge’, not only to reflect the spectacular location but also the design intent and the passion the couple share for art,...
Project name
House on the Edge
Architecture firm
Quirk Studio
Location
Hyderabad, India
Photography
Ishita Sitwala
Principal architect
Shivani Ajmera, Disha Bhavsar
Design team
Unnati Gandhi, Pooja Bhimjiani
Interior design
Quirk Studio
Completion year
December 2023
Lighting
Shailesh Rajput, Jade lights, Ashiesh Shah Atelier, Oorjaa lights, ALC, Hatsu, Luminary Studio
Material
Wood, Kota Floor, Lime Plaster
Typology
Residential › House
Project name
Pompa, Bandra
Architecture firm
The Orange Lane
Photography
Pulkit Sehgal
Principal architect
Shabnam Gupta
Typology
Hospitality › Restaurant
Slender House is a private residential project designed for a family of five, nestled within a small and slender site measuring 6 meters by 18 meters. The vision for this home was to create a space that not only stood out within its locality but also contributed to the cityscape.
Project name
6 x 18 Slender House
Architecture firm
Spaces Architects@KA
Location
B-54, Derawal Nagar, New Delhi, India
Photography
Bharat Aggarwal
Principal architect
Kapil Aggarwal
Design team
Pankaj Khandelwal, Nishant Gaurav, Aruj Saxena, Vikrant Dhakrey
Interior design
Spaces Architects@KA
Civil engineer
Reliable Consulting Engineers
Structural engineer
Reliable Consulting Engineers
Landscape
Spaces Architects@KA
Visualization
Spaces Architects@KA
Tools used
AutoCAD, Adobe Photoshop, SketchUp
Material
Laminum tiles, Aluminium Battens in wood finish, Corten Steel, Oak Veneer, Wallpapers, Italian Marbles, Indian Marbles, Engineered Wood, Glass, Laminates, Paint
Typology
Residential › House
The Orchard house is a weekend retreat for a family in Pune. It is set in a sprawling orchard flanked by hills on the southern side and a panoramic view of the backwater and distant hills on the northern side.
Project name
The Orchard House
Architecture firm
IPSA Design Consultants
Photography
Shoot My Space
Principal architect
Ajay Mane
Design team
Rutuparna Diwan, Pradnya Diwan
Interior design
IPSA Design Consultants
Civil engineer
Sandip Pawli
Structural engineer
Sandip Rangdal
Landscape
IPSA Design Consultants
Lighting
IPSA Design Consultants
Visualization
IPSA Design Consultants
Tools used
AutoCAD, Sketch-Up, Adobe Photoshop
Material
Load Bearing Brick/Stone Composite Masonry
Typology
Residential › House
The project's success story extends beyond its impressive design. Harikrushna Pattani & Associates ensured a smooth and efficient construction process, completing the entire project – from design conception to handover – within a remarkable one year.
Project name
Sarkhej Bungalow
Architecture firm
Harikrushna Pattani & Associates, Ahmedabad
Location
Sarkhej, Ahmedabad, India
Photography
Inclined Studio
Principal architect
Harikrushna Pattani
Interior design
J M Patel
Structural engineer
Shri Hari Consultant
Environmental & MEP
Harikrushna Pattani & Associates
Lighting
Harikrushna Pattani & Associates
Supervision
Harikrushna Pattani & Associates
Visualization
Harikrushna Pattani & Associates
Material
Bricks, Cement, Sand, Glass, Wood, Laminates, MCM, Conwood
Typology
Residential › House

