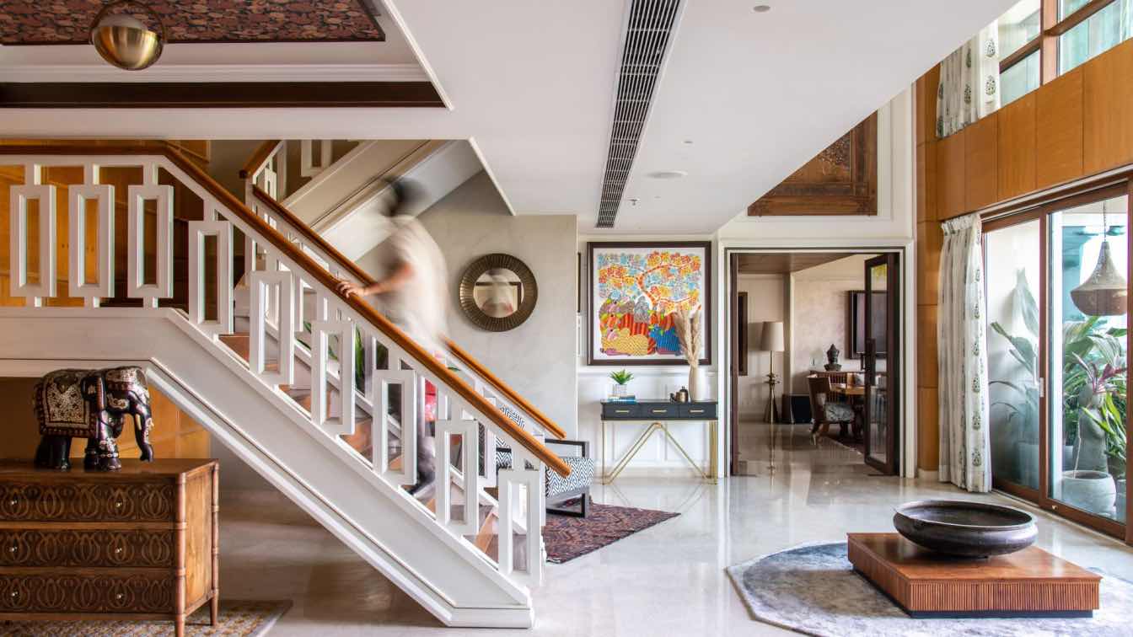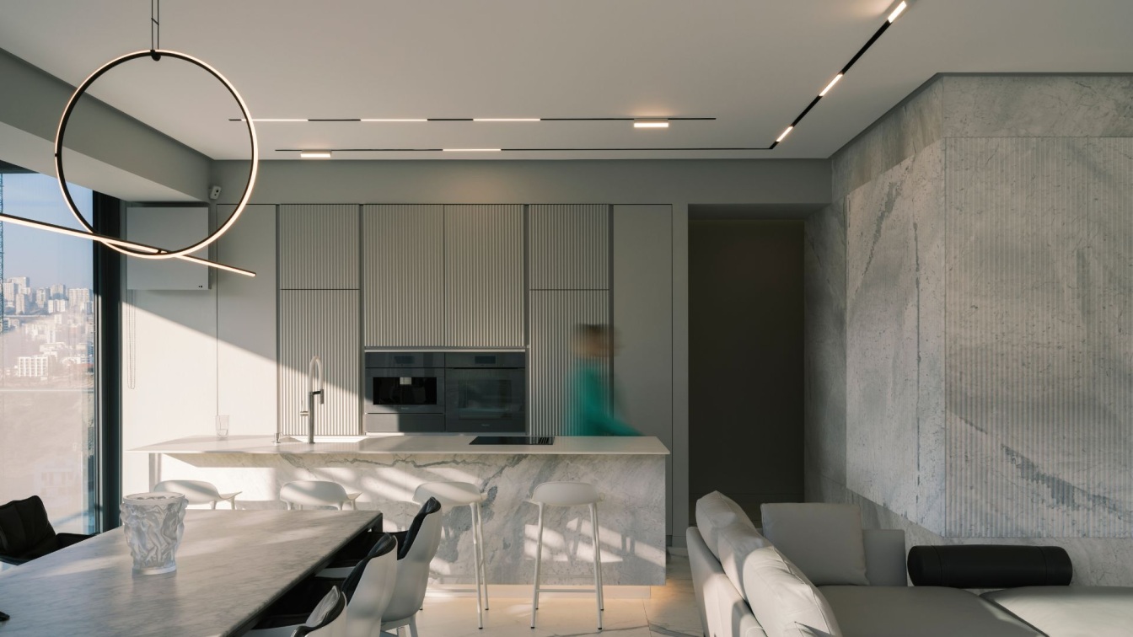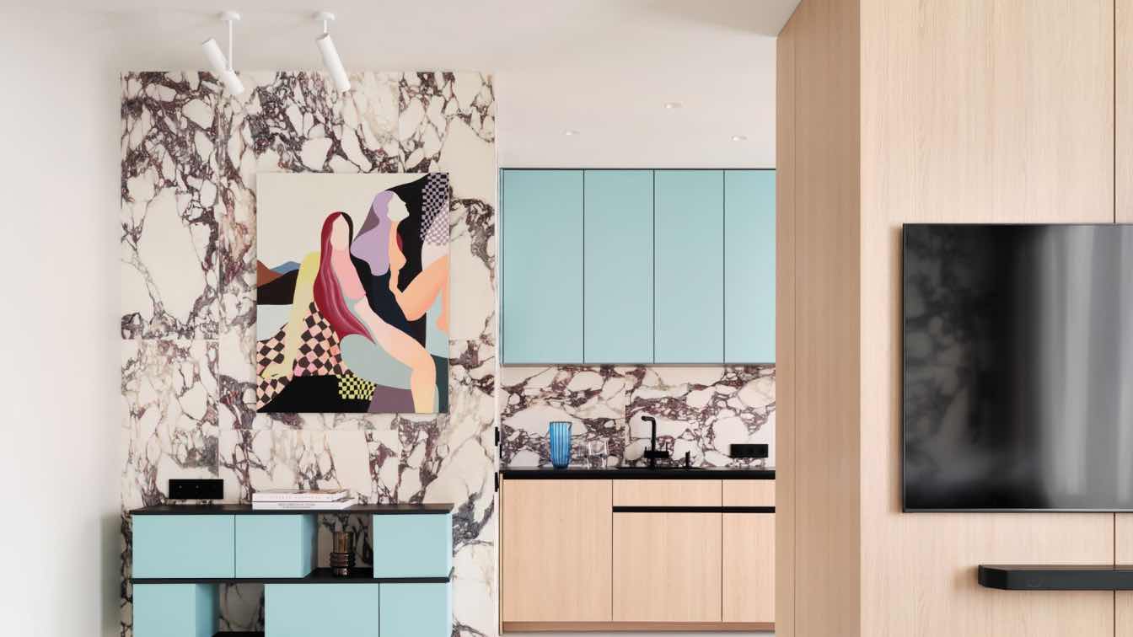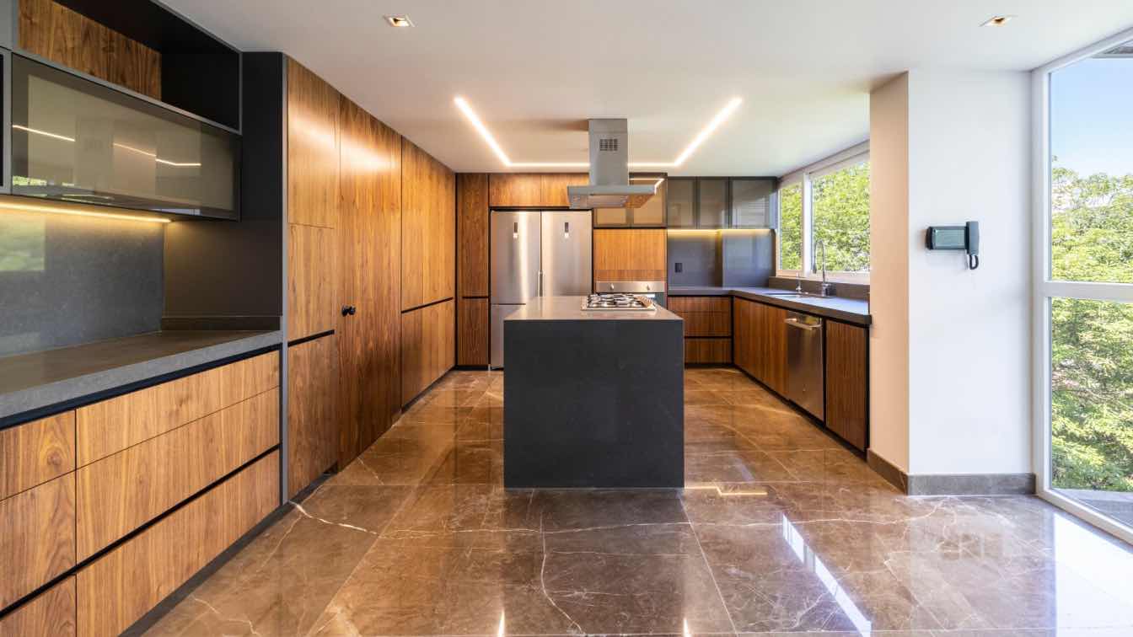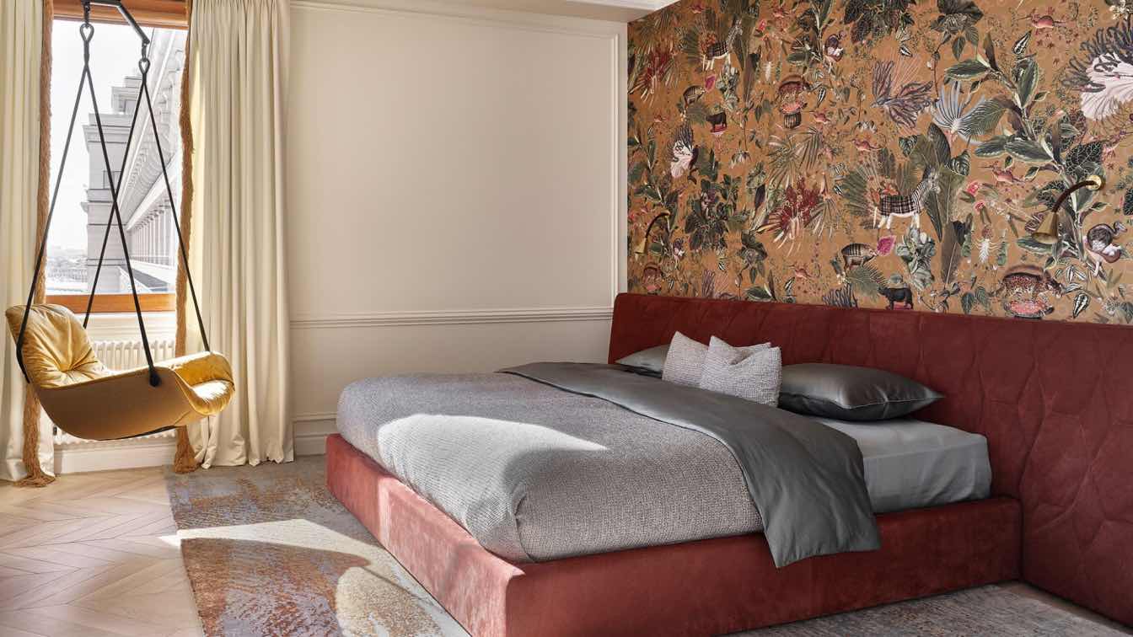Studio Rust: House of Tamra is a grand 8500-square-foot duplex apartment in Gurugram, designed for a self-made millionaire and their family. This space is a tribute to India's vibrant cultural heritage, showcasing the essence of Indian tradition and culture.
House of Tamra draws inspiration from the Sanskrit word for copper, "Tamra," reflecting our design narrative. Copper symbolises richness, tradition, and aesthetic appeal deeply rooted in Indian heritage. Throughout the space, we have infused copper accents thoughtfully to frame and elevate, adding character and warmth to every corner. The client's brief was to reflect Indian essence without resembling a museum while maintaining a homely atmosphere. To achieve this, the Studio Rust Team aimed for a calm and breezy ambience, with Indian artefacts from various regions taking centre stage and enriching the cultural atmosphere.
A grand foyer welcomes you into the abode and invites you to a double-height space bathed in sunlight. An Uruli, a cookware from Kerala, serves as a decorative centrepiece, infusing the area with a serene ambience. On the left wall of the double-height space, we placed a magnificent wood carving of the chinar tree from Kashmir to enhance the visual grandeur. Symbolising harmony, the Chinar tree represents a deep connection with nature often depicted in Indian art.
Upon walking further, we have created a comfortable reading corner beneath the staircase. A gold metal side table, reminiscent of a traditional vessel used for storage, complements a Buddha statue placed on the table behind. To the right of the foyer, an embellished door with metal and wood accents opens into the drawing room with an intricately detailed Shankh sculpture, greeting visitors with a sense of tradition.

We wanted the drawing room to envelop you in tranquillity and warmth. To enhance this, we designed a waffle ceiling pattern that echoes traditional Indian temple architecture. We embellished the ceiling with a brass finish pendant lamp reminiscent of a 'Samai', a type of oil lamp, to enhance the ambience. Wooden panels as a motif run in the background, adding a subtle layer of warmth and becoming the backdrop of an artwork of Shrinathji. Centre tables made from beaten copper sheets elevate the sensory experience and invite you to feel their texture.
As you move further, a Krishna painting draws attention amidst the subtle surroundings. Embroidered sheer curtains capture filtered light and complement the metal sculpture of Vrishvahana Shiva from Kerala and a Tanjore gold-plated painting in the corner. To showcase the art pieces and rugs, we created a serene backdrop of light lime plaster ceilings and Ottocento wall finishes, which provide a subtle look that enhances the accents. The textured Marmarino ceilings also add an earthy touch.
Adjacent to the drawing room, a small corridor from the foyer leads to the parents bedroom on the right. The room exudes an inviting atmosphere with rich wine tones and maroon hues. A textile piece, originally a bed cover, is artfully framed as an integral part of the design, showcasing India's rich textile traditions. We tailored the space to allow natural light to bathe an intimate reading corner, enhancing the room's warmth and ambience.
To the left of the foyer opens into the dining and bar space. We designed the dining table, adorned with copper plating, to stand as the room's focal point. It recalls the grandeur of traditional Indian royal feasts, where copper vessels held significance for their health benefits and aesthetic appeal. Natural light floods through expansive glass panel windows, infusing the space with a lively atmosphere.

The bar area is a beautiful cohesion of Art Deco and Indian elements. We added brass details on the bar counter to accentuate the overall harmony of the design, evoking the opulence and craftsmanship of Indian royal courts. A framed Jodhpur rug complements the bar seating area, enhancing the touch of cultural heritage. The double-height foyer opens into breathtaking vistas of the Aravali Hills, framed by the terrace. Wooden flooring and a raw wood table at the centre between seating areas welcome you to bask in nature while unwinding in the evening. Convenient access from the terrace to
the dining and drawing rooms makes hosting family and friends easier. Ascending the stairs, a Thangka Mural depicting Dharmachakra with Avalokiteshvara, symbolising compassion in Mahayana Buddhism, adorns the wall. On the first floor, to the right, the family lounge is framed by shelves filled with books and artefacts. Oak panels and cane chairs create an earthy ambience for the family space. Nearby, a colourful painting of Mahakali celebrates the portrayal of women in Indian culture. We added a small sculpture of Kali and a traditional brass Annam lamp to guide towards the master bedroom, adding cultural richness and aesthetic depth to the ambience.
A short passage leads you towards the bed in the master bedroom, positioned to highlight the stunning scenery offered from the balcony. A prominent wood-panelled wall adorned with frames creates a striking contrast against the backdrop. We used emerald green and plants to infuse liveliness into the room,and cane furniture for an earthy element.
The attached bathroom continues the theme of luxury and expansiveness. We clad its walls with beige travertine stone, complemented by a classic crystal chandelier and an Indian royal Kazak rug that stands out against the subtle colour palette, enhancing the opulent atmosphere. The ambience is completed with a lavish bathtub, a wooden bench, and intricately detailed furniture, reflecting the grandeur of Indian palaces.

Walking through the corridor adjacent to the staircase leads to the guest bedroom. Subtle colours complemented beautifully by a handwoven Natural-Blue Wool Dhurrie on the floor create a serene atmosphere. Open book racks and lower cabinets along the walls add depth, blending seamlessly with the wainscoting. Just nearby, a balcony allows natural light to flood into the room, enhancing its warmth and charm. We have provided a seating area perfect for sipping coffee and added frames for a personal touch.
Across from the lounge, the passage leads to the tropical-themed bedroom of a young lady. We adorned this space with traveller palm wallpaper from Shaakh Home evoking India's lush landscapes. This design beautifully captures the vibrancy of regions like Kerala and sets a youthful tone with its lively scene. Cane furniture and wooden laminate flooring enhance the tropical ambience. Each element contributes to the cohesive theme like the sitting area is designed to enjoy views.
HouseofTamra embodiesIndianculturethroughthoughtfuldesign.Itcreatesasereneliving space that celebrates the country's vibrant diversity. Standing as a true representation of India's essence, it's a home where heritage and contemporary living harmoniously coexist.

























