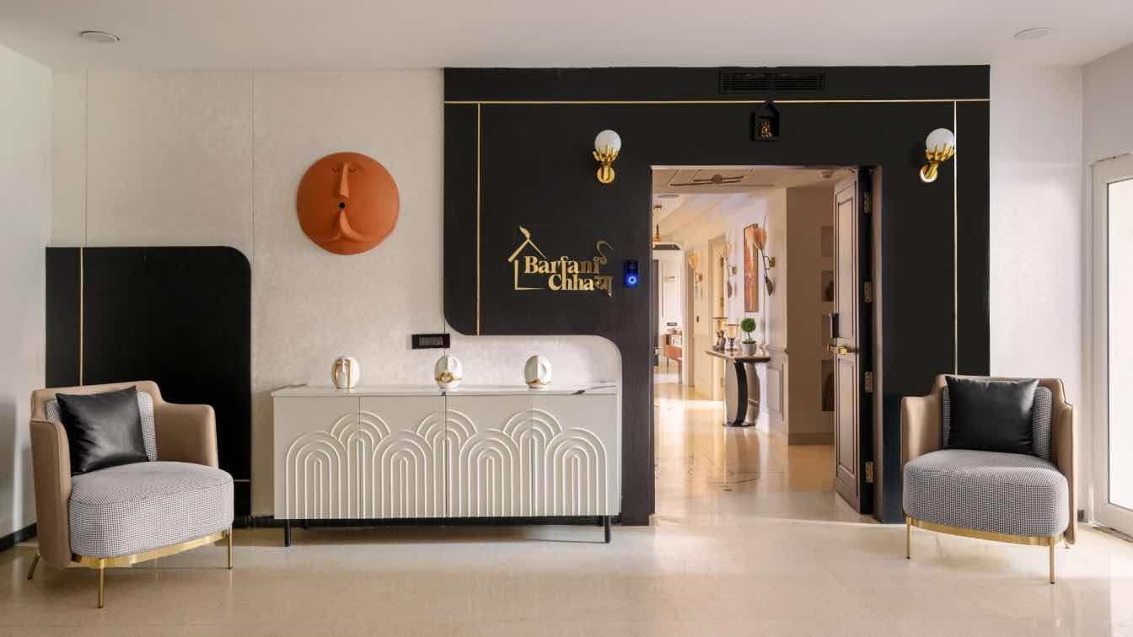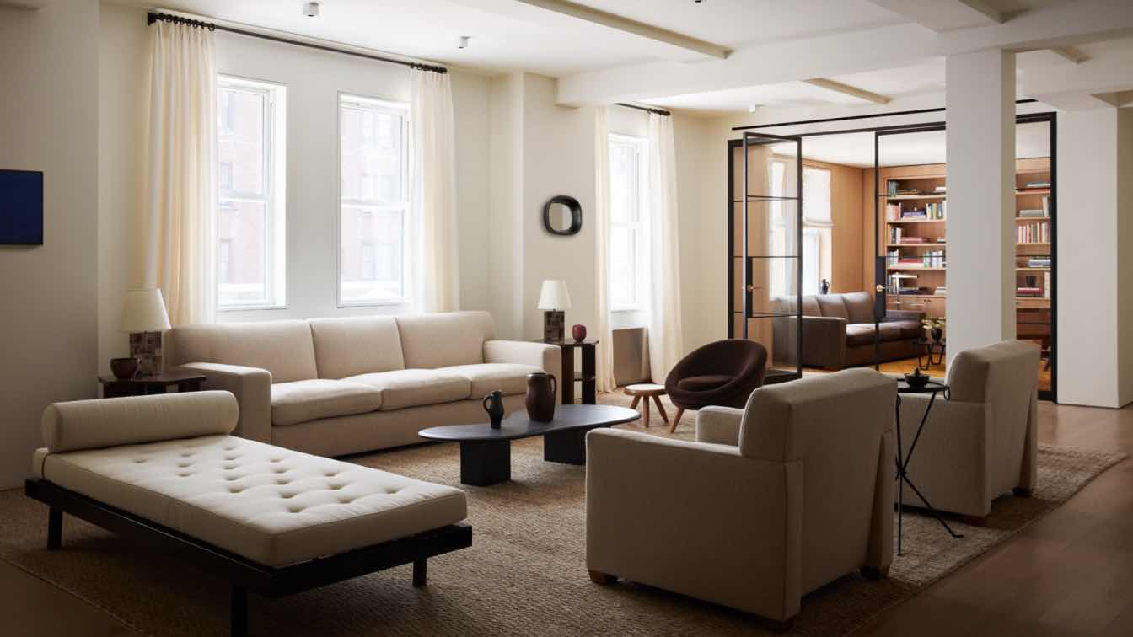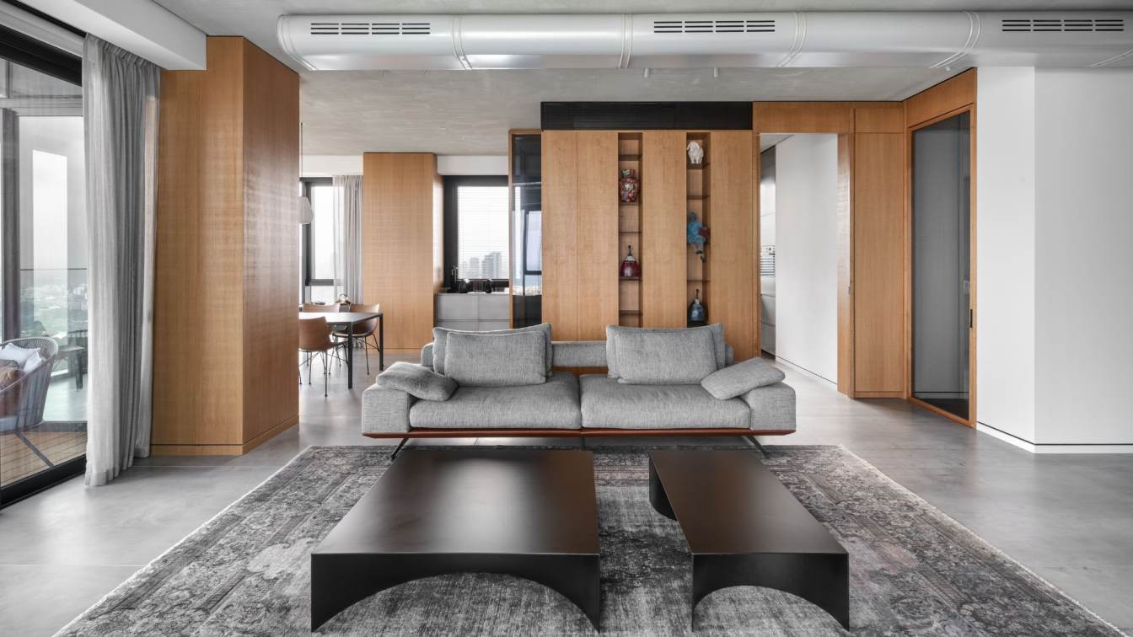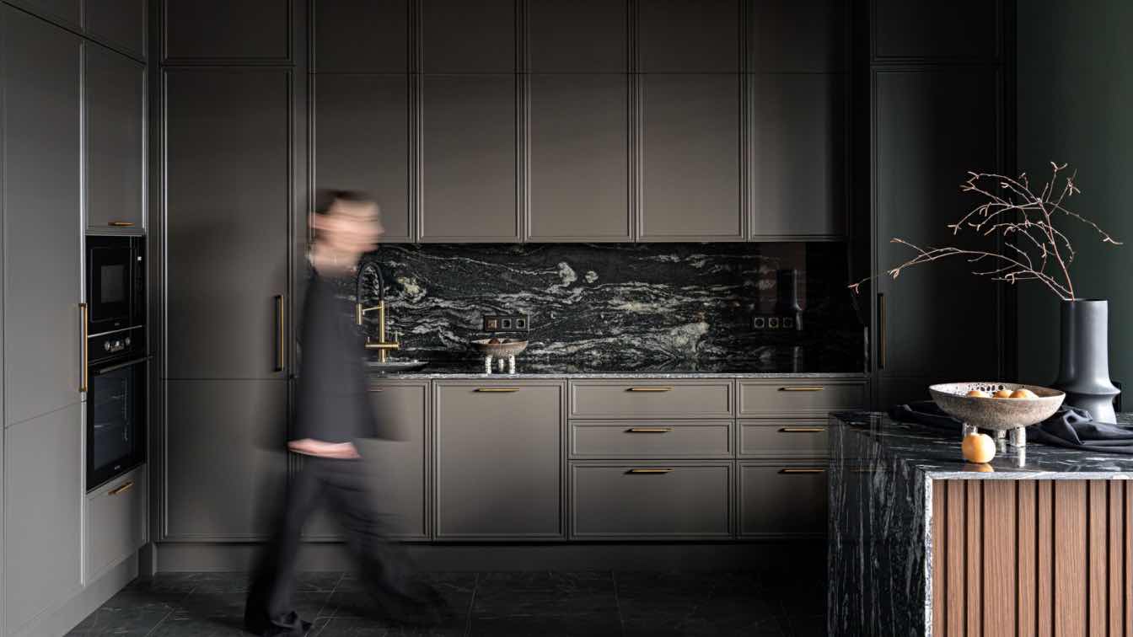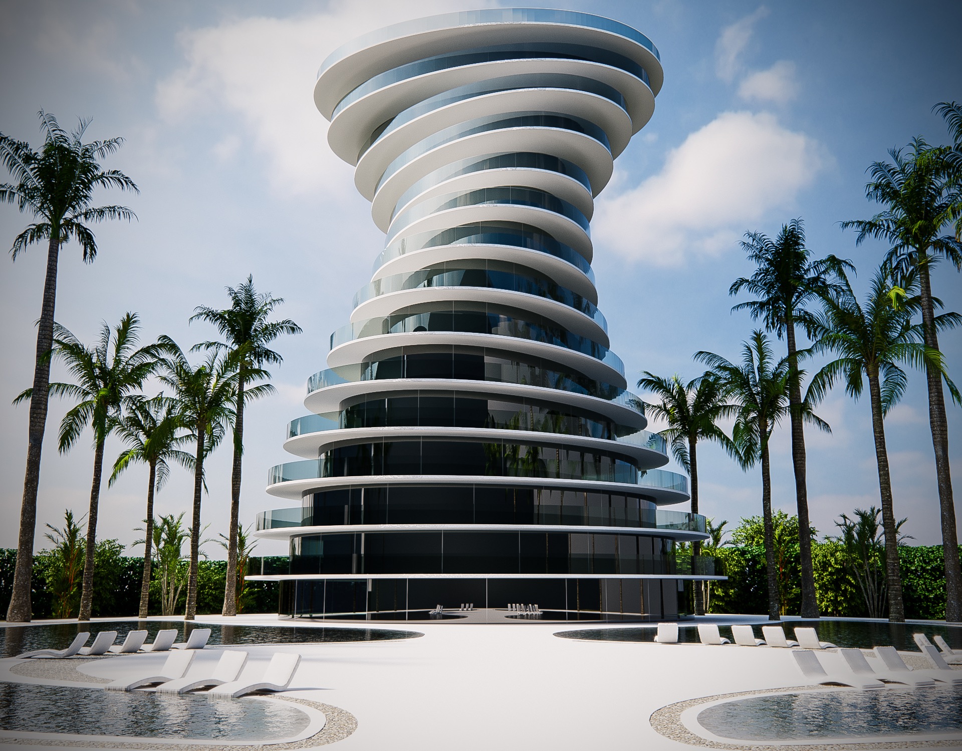Vichar Station: The Barfani Chaaya at Noida spans 4000 ft.² offers an extraordinary escape where every Corner unfolds to reveal the soothing embrace of the colors and luxury in the home. The essence of our design philosophy revolves around creating tranquil spaces, punctuated by a captivating interplay of subtle Hues, eclectic furnishings, and captivating lighting features. This four-bedroom apartment has the classic charm of a countryside English home as the homeowners wanted a cozy luxurious space for entertaining and that’s exactly what we have worked on.
As you enter there is a long corridor serving as a transition zone, connecting drawing room with other rooms of the apartment, corridor is designed to enhance the aesthetic appeal of House with a taper ceiling which boost a unique feature with suspended light features that not only illuminate the space also enhance the sense of spaciousness and brightness. The drawing room of the apartment with its serene, black and white, canvas gives a modern yet familiar approach incorporating contemporary elements such as sleek lines, minimal aesthetics, infusing the space with materials like boucle, Charcoal louvers, wooden paneling also integrating contemporary furniture and decor.
As you traverse through the apartment the living space comes to life with certain colors. The living area immediately sets a tone of calm and order. Featuring dining area and open kitchen along with sleek bar unit and open kitchen adjoining bar unit breakfast table are cohesively accommodated by line in one space, infusing the apartment with a sense of purpose and functionality. The open kitchen reveals itself as a vibrant core of creativity and joy, a place where Wimpy and practicality converge transforming cooking into a joyful act. The bold colors in the living area along with abundance of natural light has cleverly demarcated the home into functional living.
All the four bedrooms of the apartment are designed in such a way, giving a contemporary yet luxurious feel blending seamlessly with different color tunes in each room, creating a sense of warmth and cohesion. The MBR luxury and comfort are interwoven to craft an environment that is soothing. It features a traditional ceiling with moulding and adorned with yellow swivel seats. Long upholstered bed with neutral tones creates a subtle yet cozy feeling in the bedroom. The kids’ room is joyful with pastel colors, Texture Paint on wall along with a long study table and lacquered glass.
The third room combines elegance, featuring a tint of soothing green color, moulding and small sculptures from claymen adorning and increasing the beauty of the room. The guestroom is popped with yellow color bed with wooden textures in paneling and flooring of the room with fluted Glass wardrobe shutters throughout the residence, careful selection of loose Furniture And soft, flowing curtains, enhance the overall light and air feel of the space, encapsulating the essence of a home that is both cozy and visually soothing.
The entire set up is designed to tell a cohesive story, one of modern elegance, sophistication, and curated comfort. Every element from the Flooring to the art on the walls contributes to narrative, creating an immersive experience that engages the senses and leaves leaves a lasting impression in essence, the design is a harmonious blend of form and function, where every detail is meticulously considered to create a space that is not only visually stunning, but also purposeful and inviting.

