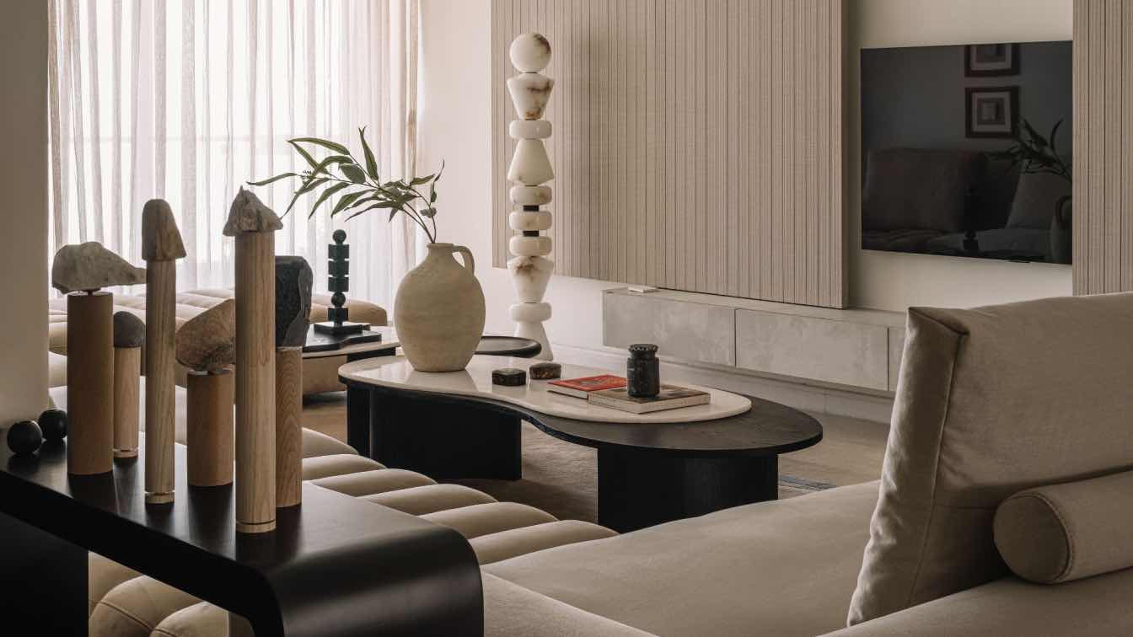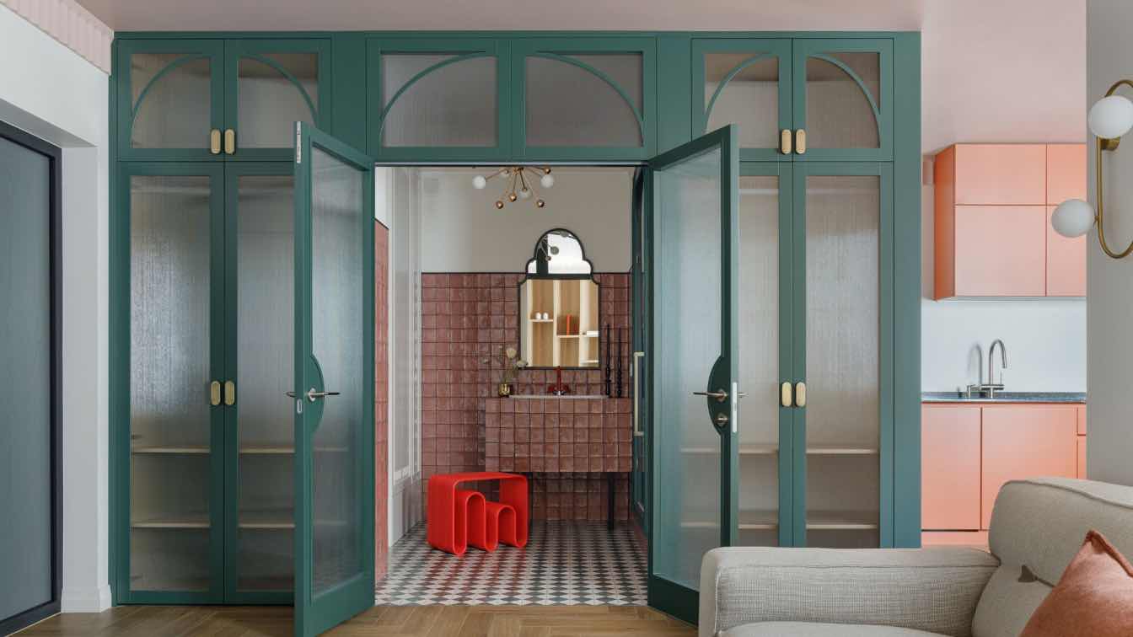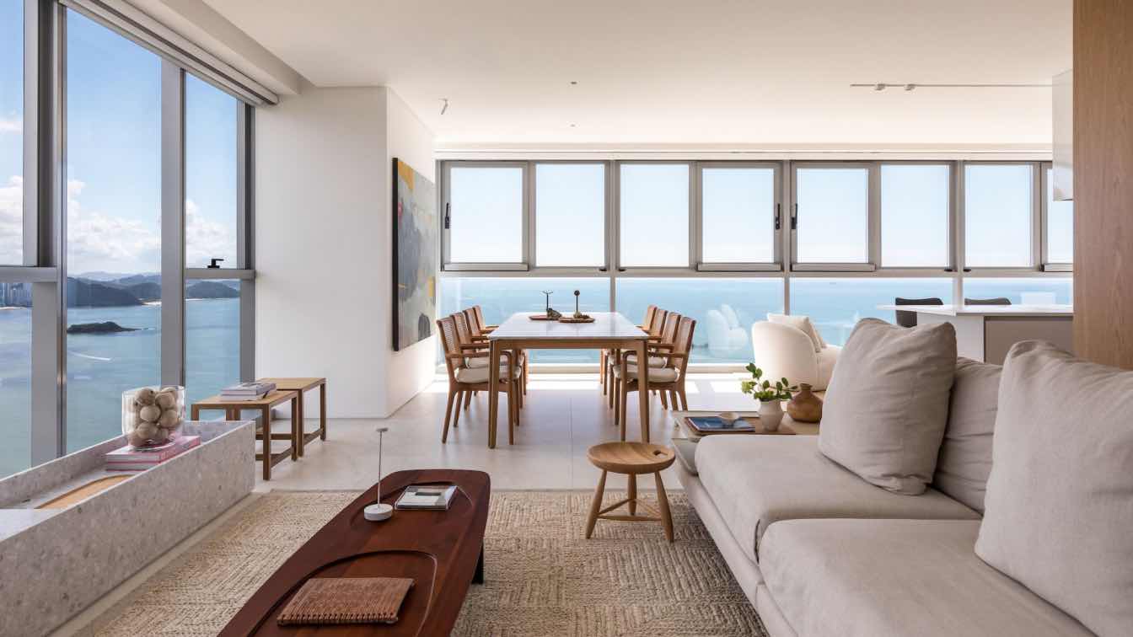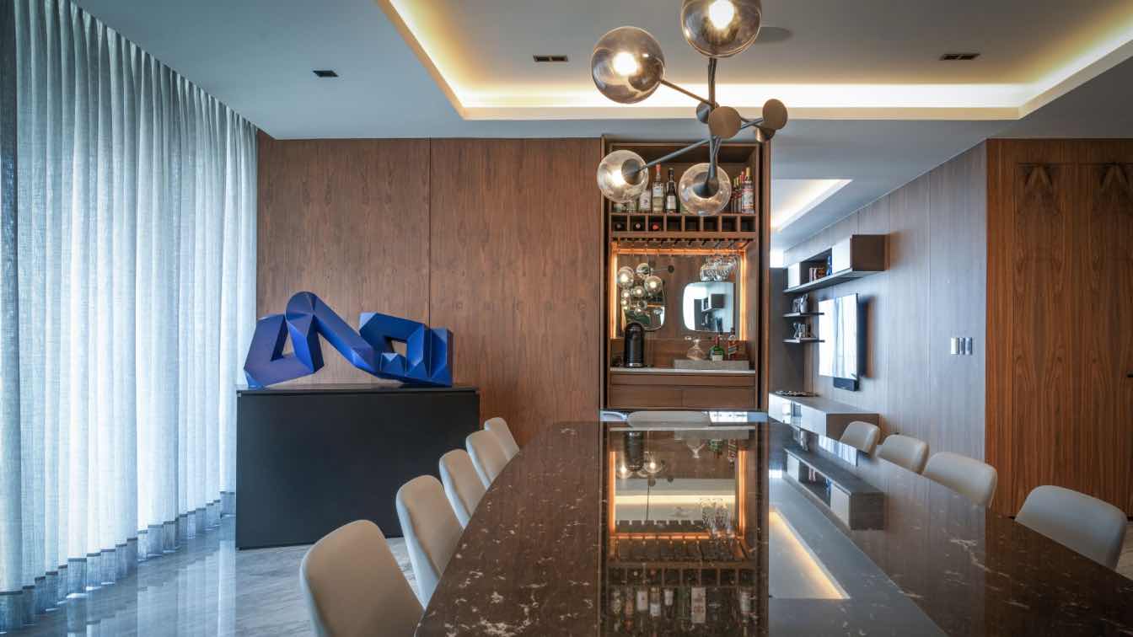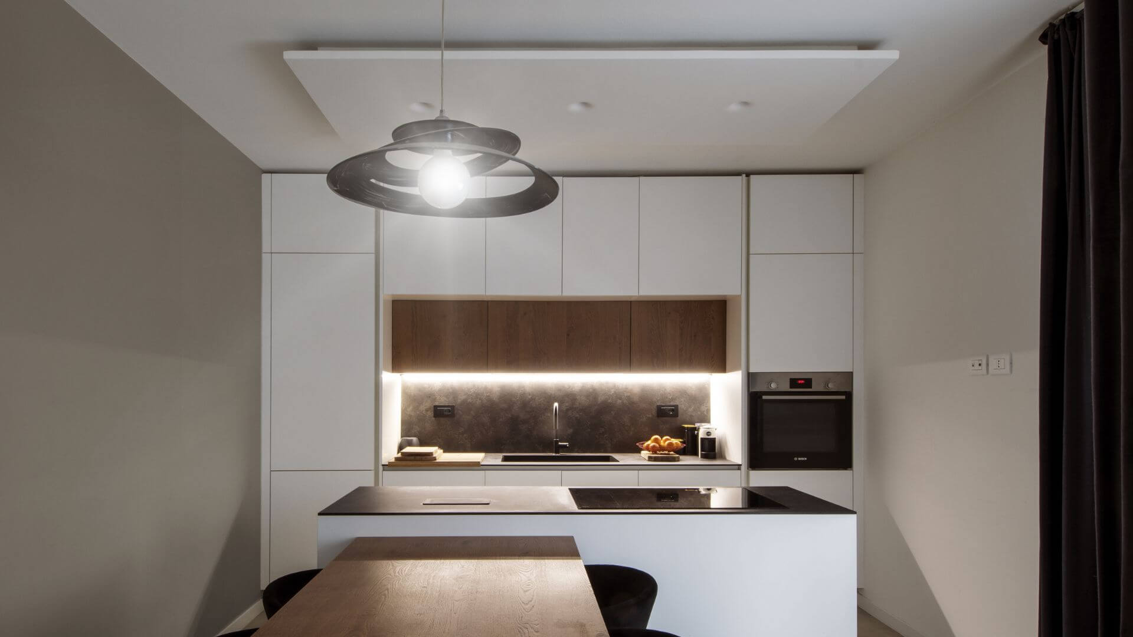Purple Backyard: This is Kanso House, designed for a family of three that loves simplicity and thrives on celebrating family. The apartment, located in Mumbai, has the quintessential views of the sea. With its beautiful large deck, it forms the perfect place for the family to converge naturally and spend most of their time through different hours of the day. There’s a powerful sense of calm and everything is built around a purpose. This art of decluttering mimics the Japanese principle of Kanso that is one of the seven principles of zen philosophy and literally means simplicity or purity.
Since the design studio Purple Backyard, with Kumpal Vaid at its helm, is known for its zen-like designs, the sync was almost instant. The idea of pause and reflect is a constant in this house. Kumpal wanted to use tactile materials yet stay tonal, and that tonal consistency is maintained absolutely through the use of textures and glass in partitions, not breaking away from the visual flow that makes this apartment like its namesake. The project is also a deep dive into using and showcasing Indian art and crafts in small doses, blending their absolute beauty with a utilitarian canvas. One also finds the use of a lot of Indian stones in various areas like Indian black limestone for the bathroom, the deck has kota stone and silverstone elsewhere - all adding to the grace of the spaces.
The house is divided into private and open spaces with the help of simple sliders, forming a quiet light panel towards the evening. The three users and their everyday activities provide the context around which the apartment is built. You can see each of their personalities in their private spaces, though there's a singular flow that connects the whole space, forming one design language. Kumpal was very conscious of the colours that were used and repeated throughout the house. Since the accent colour for this house is black, it makes the space not only very interesting but also very contemporary in nature. But the most stunning character is the 'silent red' which makes its presence felt in more places than one across the house. It also adds a fun and quirky element to the minimal ambience.
Another conversation piece is the stone frame in the living room that reads "Kanso" in Japanese and those pieces were etched by each worker on site including Kumpal. It is almost like the artist's signature in a painting, and looking at it just warms the heart as you feel everyone's involvement in creating this zen space.
Houses are a reflection of people that live in them (and those who help create it) and this house is a beautiful idea of exactly that celebration of family and simplicity.
























































































