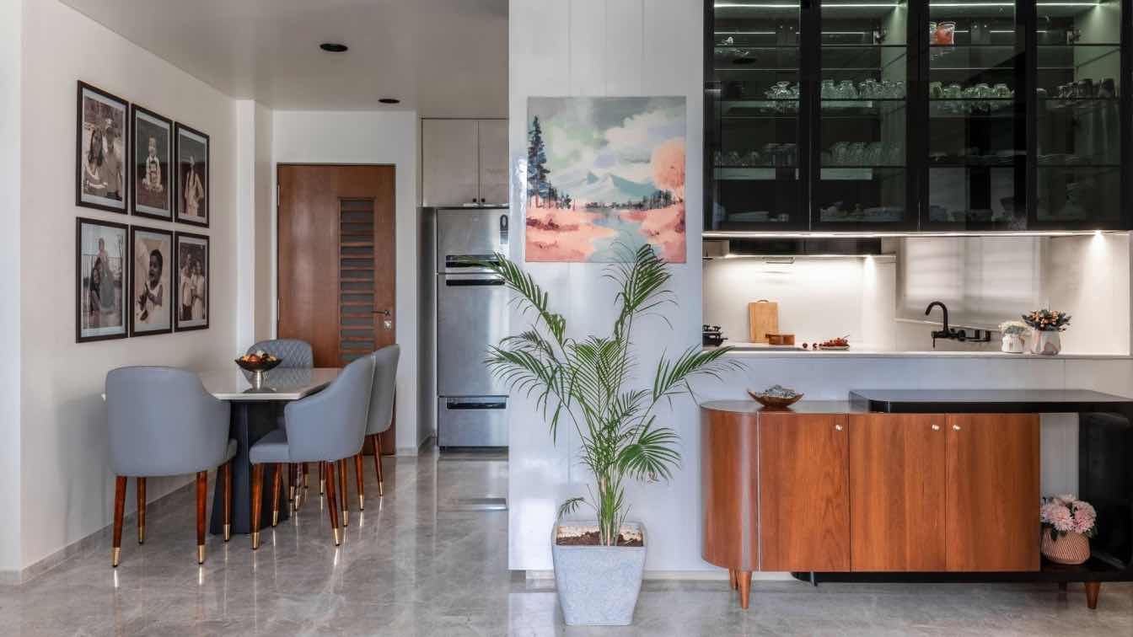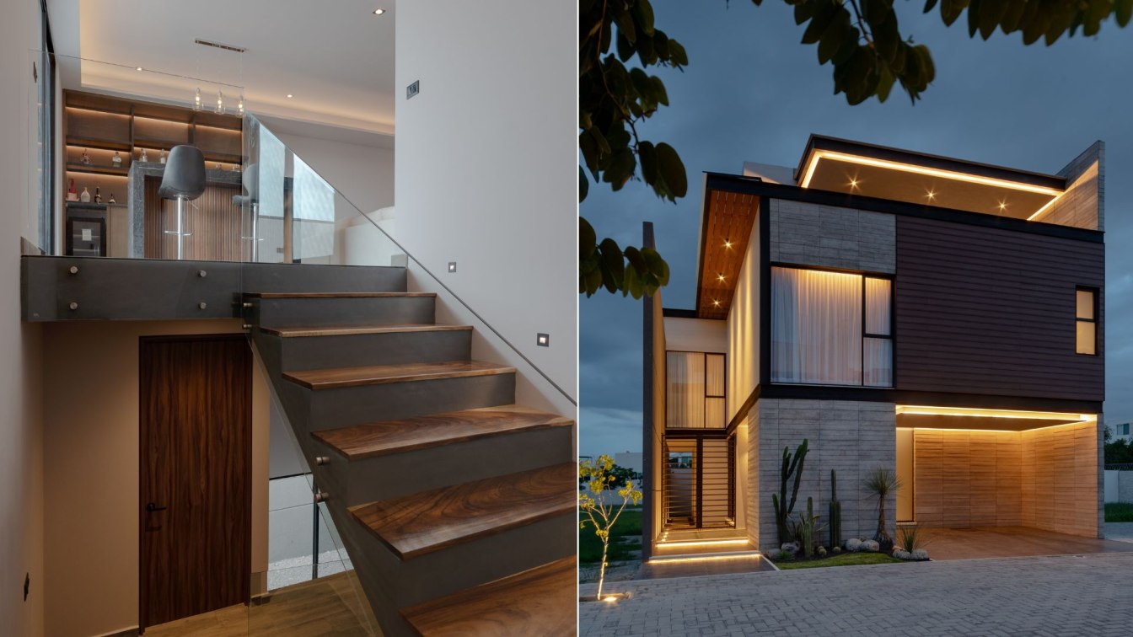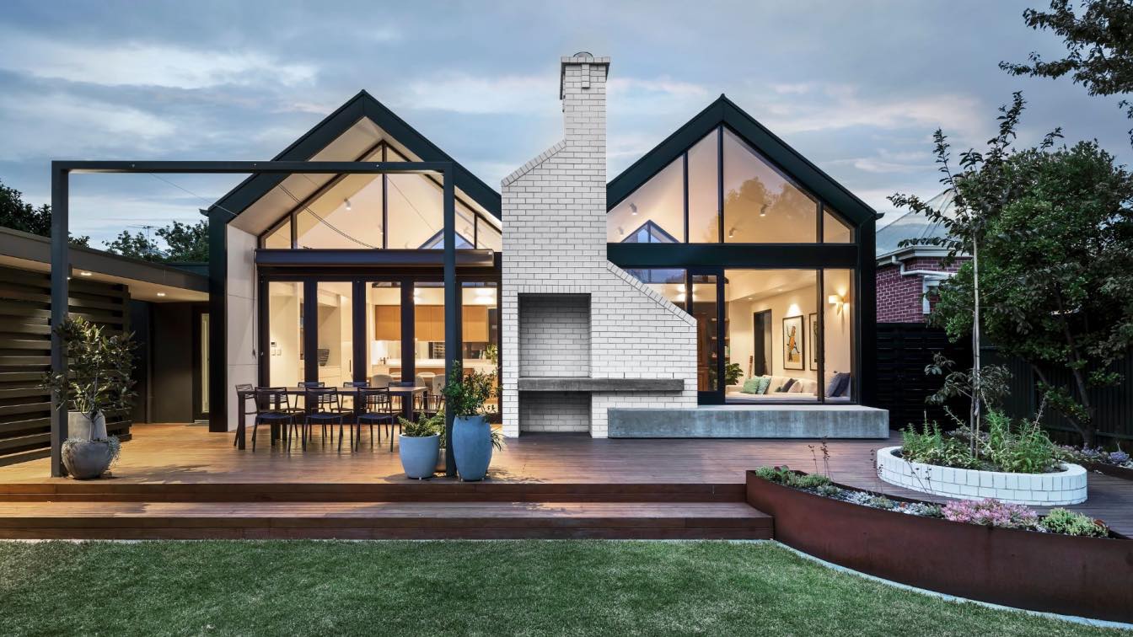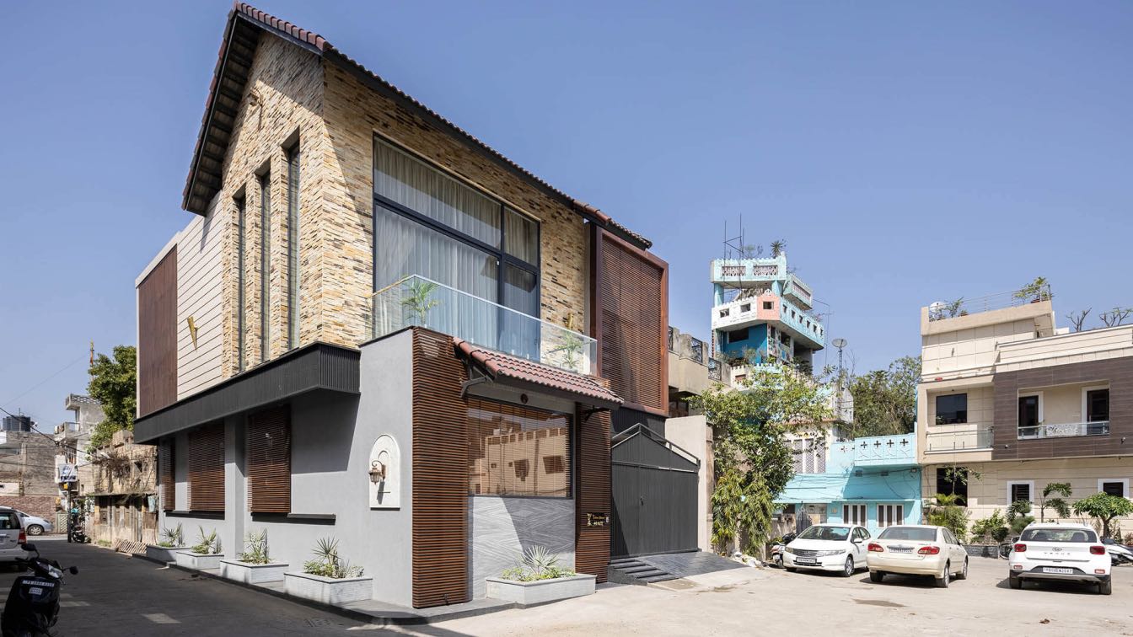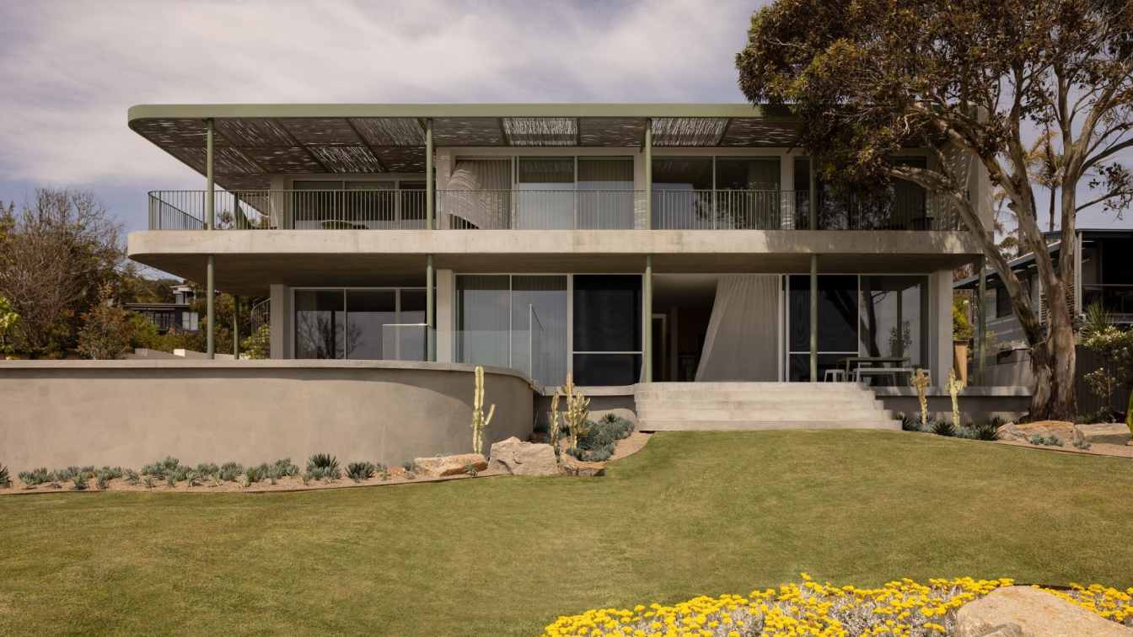Arch Triangle Studio: The project is named “The Oblique House” for its angular 2,200 sqft plot. It aims to deliver a simple, functional, and aesthetically pleasing home for a family of six. The design focuses on a three-bedroom layout along with a living room, Majlis area, dining space, and a spacious, clutter-free kitchen. An indoor kids' play area is also included, which can later be converted into a bedroom.
To address the plot’s unique shape and orientation, we constructed thicker walls for effective space alignment and to provide insulation against the harsh southern sun. The terrace features a sunken slab to keep habitable areas clear of a lamp post situated at the plot’s junction. Glass bricks on the eastern façade ensure diffused light for a studio space while maintaining neighborhood privacy. The exterior is finished with exposed brick cladding in earthy tones and grey projections.
The design maximizes natural light through a small courtyard adjacent to a double-height space, creating a dynamic effect as sunlight varies with the seasons. Elevation bands unify the overall form, while floating seating in the master bedroom and a floating deck in the sister’s bedroom offer visual contrast to the flat façade. Interior features include a sophisticated entrance door with black glass, veneer, and a black PU finish. The foyer area introduces warmth with wood and glass finishes, while the Majlis area uses a wood and fluted glass door for community seating. A PU-finished MDF door discreetly conceals the powder room.
The double-height living area showcases an exclusive texture that exudes luxury. The ground floor parents' bedroom features veneer with perforations for the bed's backdrop. On the first floor, the master bedroom’s minimalistic design includes custom MDF panels finished in PU paint. The daughter’s bedroom combines wooden-textured tile flooring with a scalloped-pattern bed back and brass pendant lights for a glamorous touch. The kids' play area, designed with a wavy ceiling and plain walls, includes a storage-seating unit for future adaptability. Soft pastels, custom-designed elements, and accent pieces contribute to the home's comfort and luxurious appeal.


































