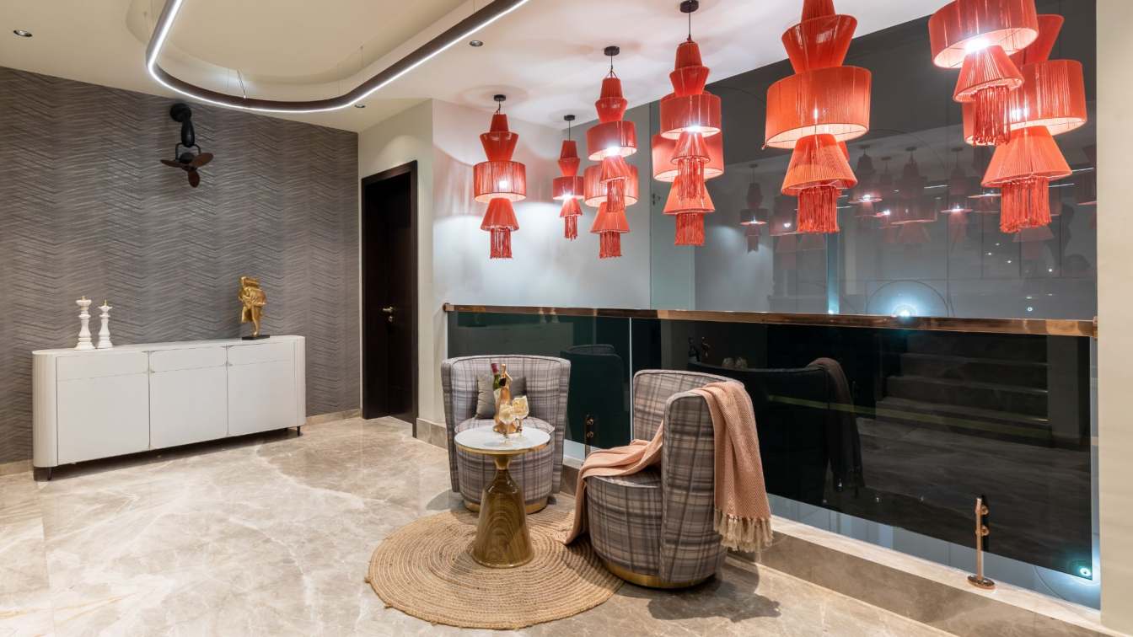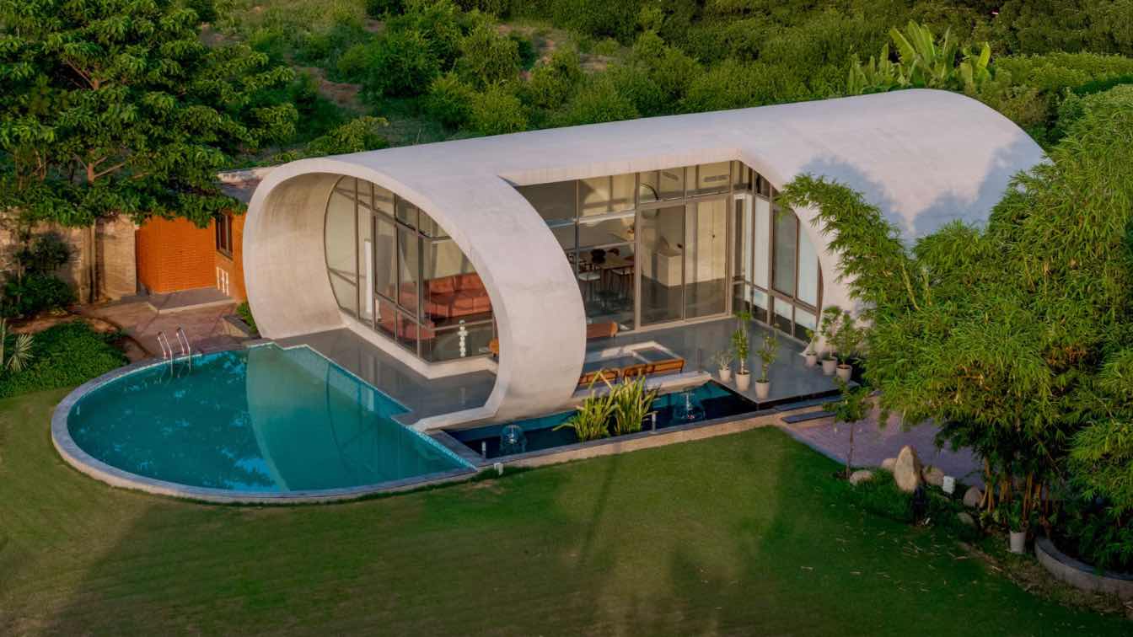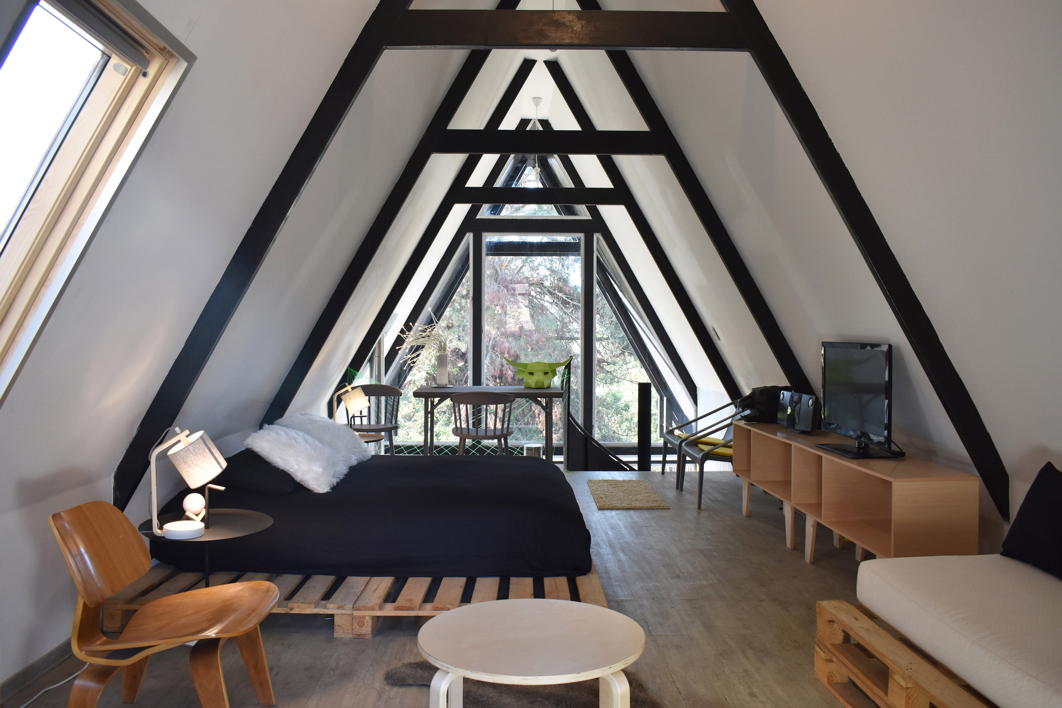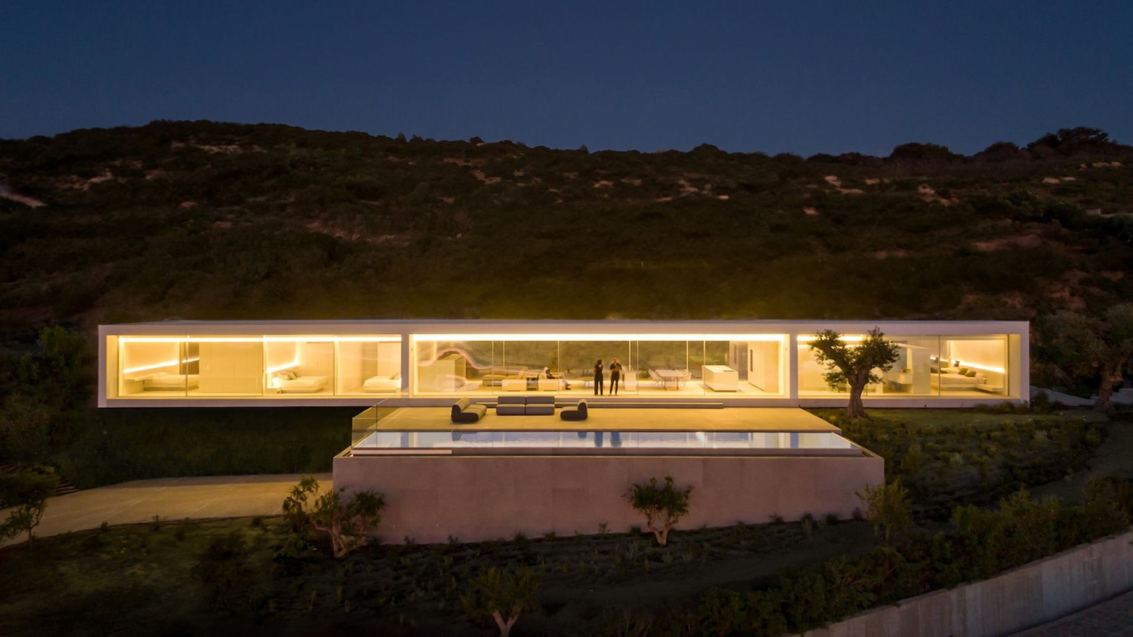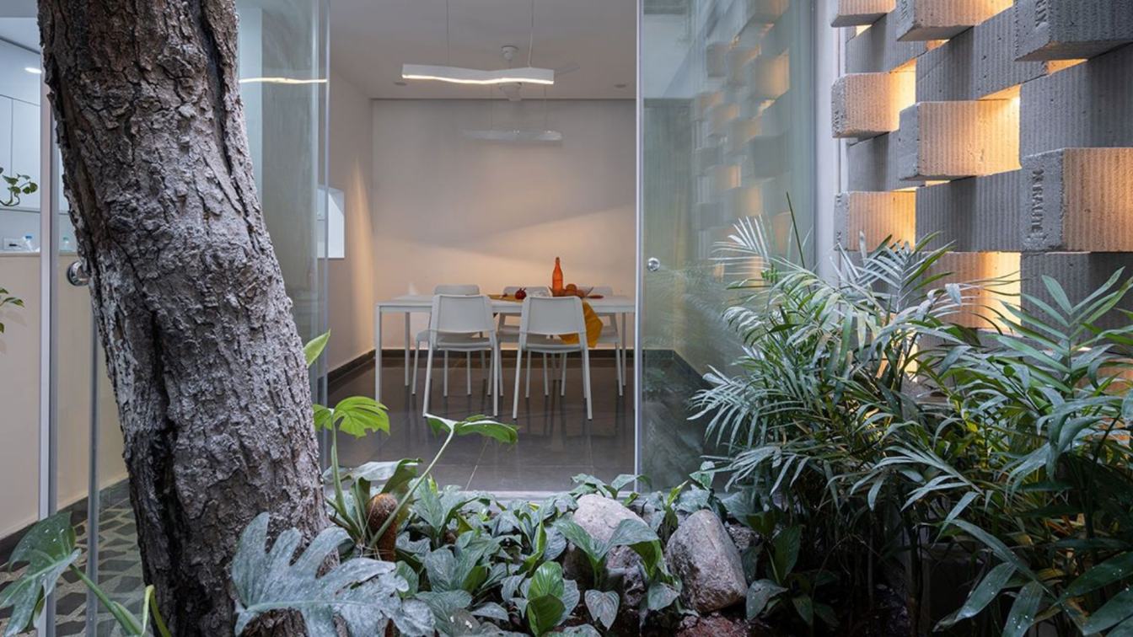Imagine Design Studio: In the bustling city of Indore, we have crafted a marvel of contemporary sophistication and practicality. With a neutral color palette and statement pieces every corner of this villa exudes modern opulence. For this project we envisioned a dwelling with the concept of modern comfort meets subtle elegance, the use of soft hues and minimalistic elements perfectly envisages the idea of a streamlined design.
The exterior of this villa is an exquisite example of a brutalist façade with bold geometric forms, natural hues and large glass panes. The exposed brick and concrete finish with the MS fabricated slab projections offers a rustic charm to the design. We have designed the facade in layers to create a visual of depth by offsetting different sections of the facade.
The villa is divided in two major zones with the semi- private spaces planned on the ground floor and the private areas planned on the floors above. The ground floor consists of an office, the drawing room and a bedroom. The drawing room is adorned with contemporary moulding and a central arch highlighted with book match Vesuvius stone. The bedroom exudes minimalism with its sleek veneer bed back paneling.
Moving to the first floor, we enter the living room where the focal point is the ceiling-suspended partition cum TV unit. The space is also double-heighted, effectively connecting two levels of the house. The Mandir is adorned with traditional Nilaya wallpaper and a stunning onyx backdrop giving the space a classic charm. The two bedrooms on this floor aptly reflect the essence of the occupants; belonging to the elder members of the family, these bedrooms feature muted color palettes and minimalistic wall paneling designs, conveying an atmosphere of serene calmness suited to the inhabitants.
On the second floor, there are three bedrooms: two belonging to the sons of the family and one guest bedroom. The main bedrooms feature accentuating stones on the walls to highlight specific corners of the room, complemented by a subdued design and color scheme throughout the rest of the room. The guest bedroom adopts a minimalist design approach with modern moulding and a muted color palette. Moving up to the terrace floor, there is another minimalist bedroom distinguished by its monochromatic color scheme. The terrace features a beautiful sitting area with rattan furniture and complementary greenery, creating a serene environment. In summary, the villa is luxurious, contemporary, sophisticated, and characterized by an austere elegance.









































