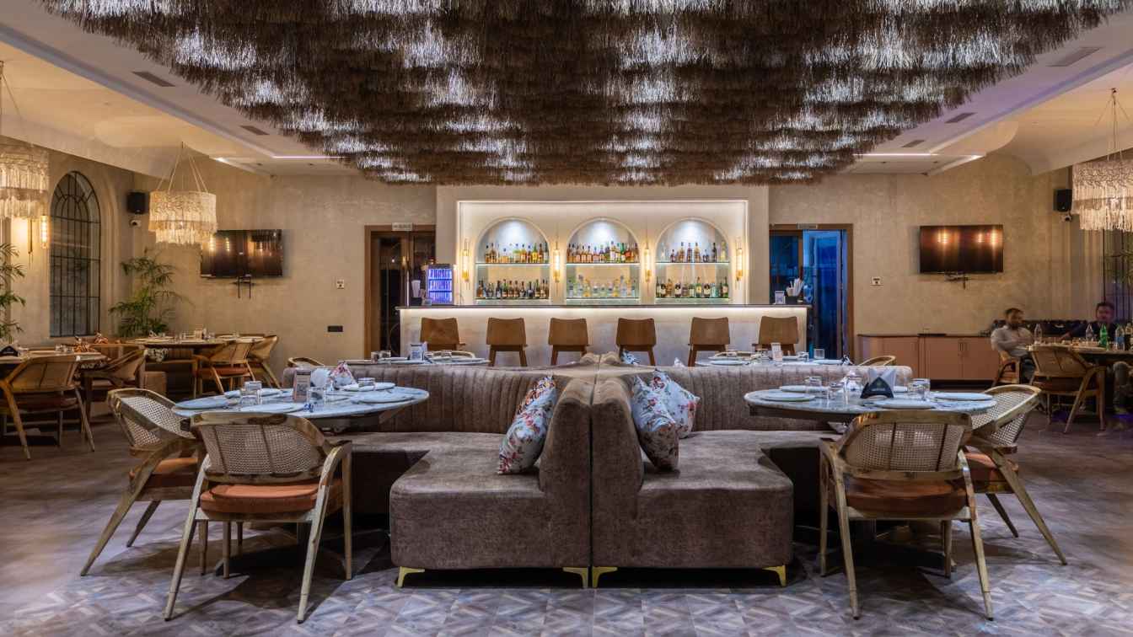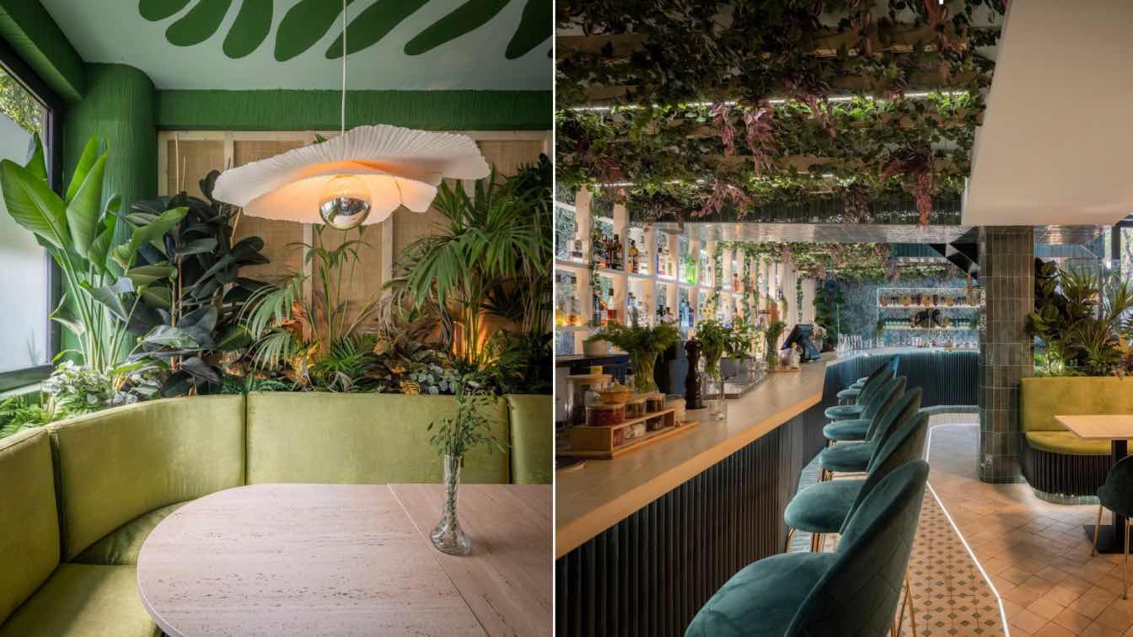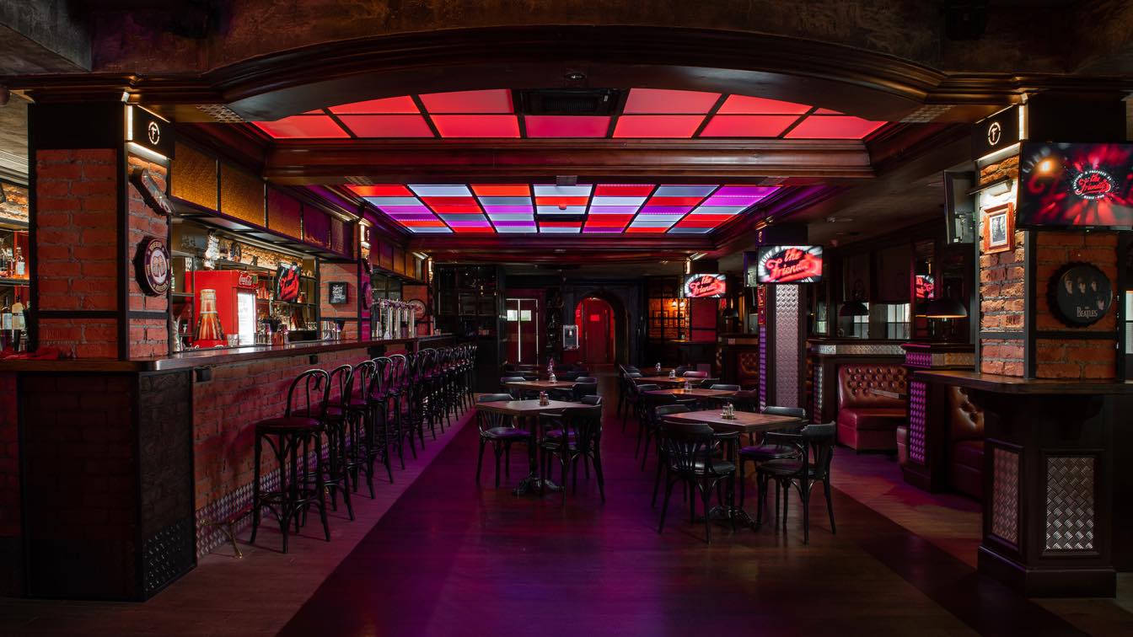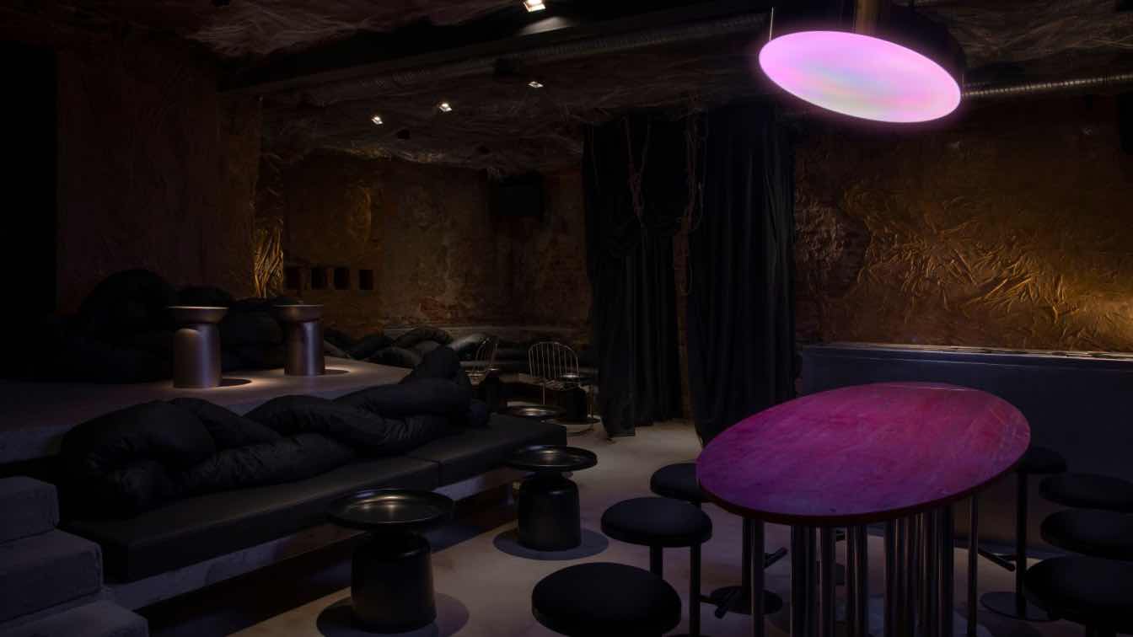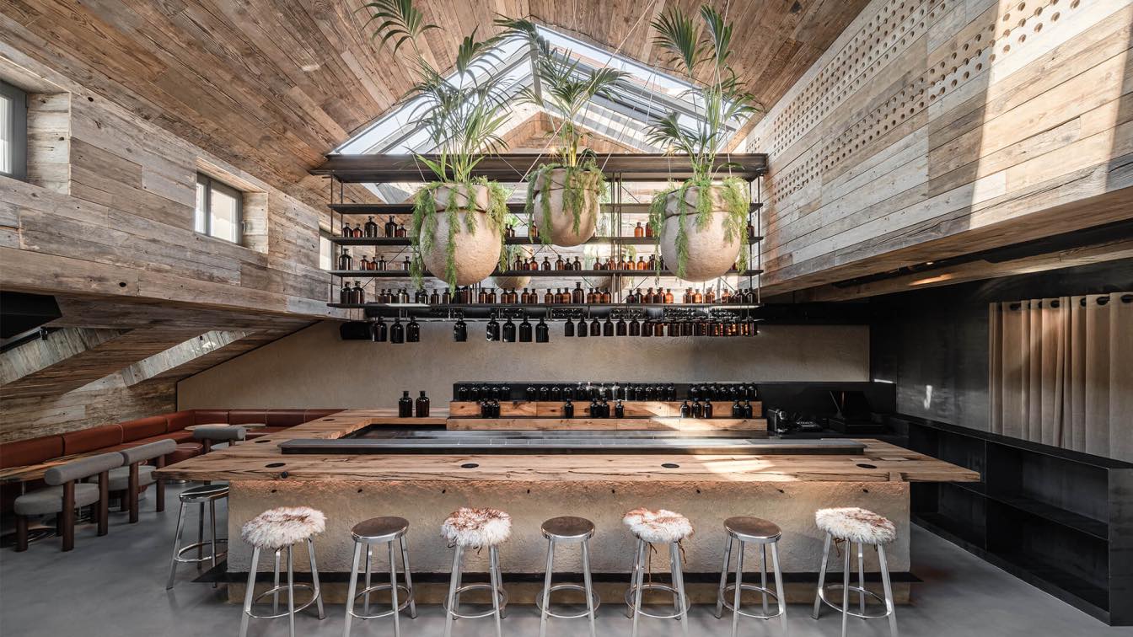Imagine Design Studio: Nestled adjacent to the bustling thoroughfare of Indore Bypass, our firm has designed a space that brings you the tranquility of beachside and the elegant ambience of a luxury Resto-bar. CAROBAR embodies a vision where contemporary design harmonizes effortlessly with rustic material compositions, creating a space that exudes sophistication. The design efficiently combines contemporary style with tropical design features. The building facade depicts beautiful implementation of minimalism with its bold elements such as the expansive inverted curved canopy and M.S fabricated spiral staircase overall showcasing an elegant opulence to it. The front elevation has beautiful arches framing the glass facades adding sleekness to the design.
The interior design focuses on amalgamating elements of Tropical and contemporary themes. It comprises of a natural color palette, in a symmetrical balance through shape, pattern and texture. Minimalistic arches and moulding details imbue the interior with a sense of grandeur and timeless charm. The retrofits such as the furniture, macramé hanging lights and accent wall lights added in the design meticulously highlights the dramatic and rustic features of the interior.
Some noteworthy features of the design includes the rustic ambiance achieved through the earthy palette of lime wash plaster finish, bamboo stick brooms used as an element in the ceiling design, the thatch roof canopies adorning the outdoor seating space and pristine white gravel that underlines the aspect of a coastal paradise.
A centerpiece commanding attention is the central bar unit which is a stunning canopy made with DuPont Paper that is light weight and dynamic material which interacts with the wind and creates a beautiful littoral effect. The steel frame of the canopy is enclosed with fabric belts to give it a lighter appearance. Surrounding the bar, a circular arrangement fosters a convivial atmosphere, inviting patrons to indulge in a memorable experience.


















