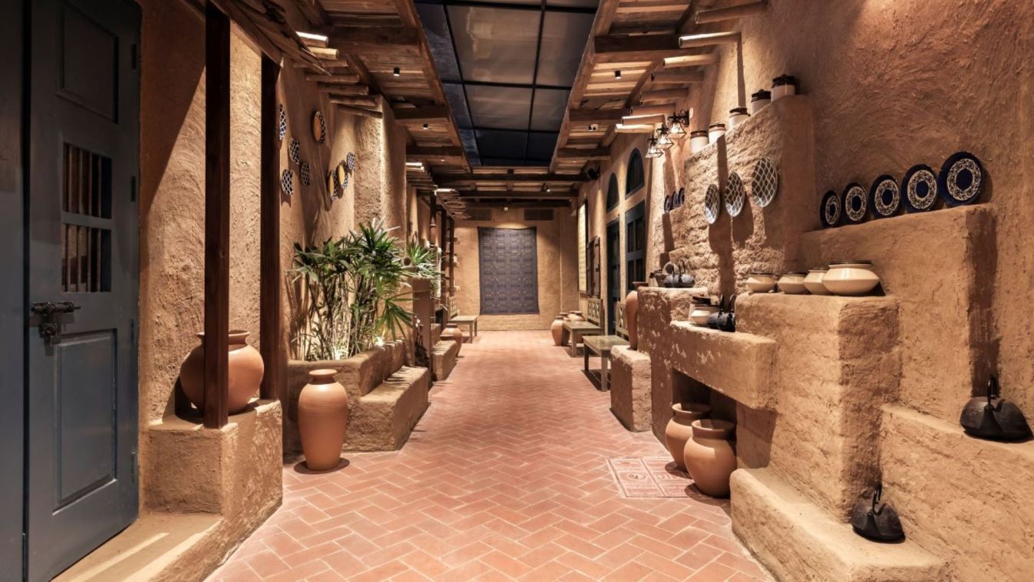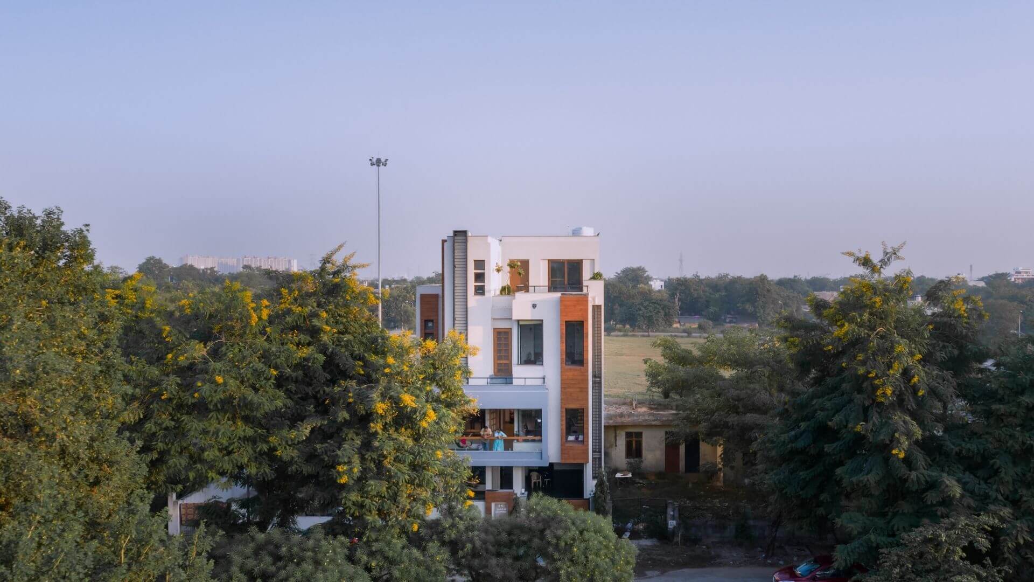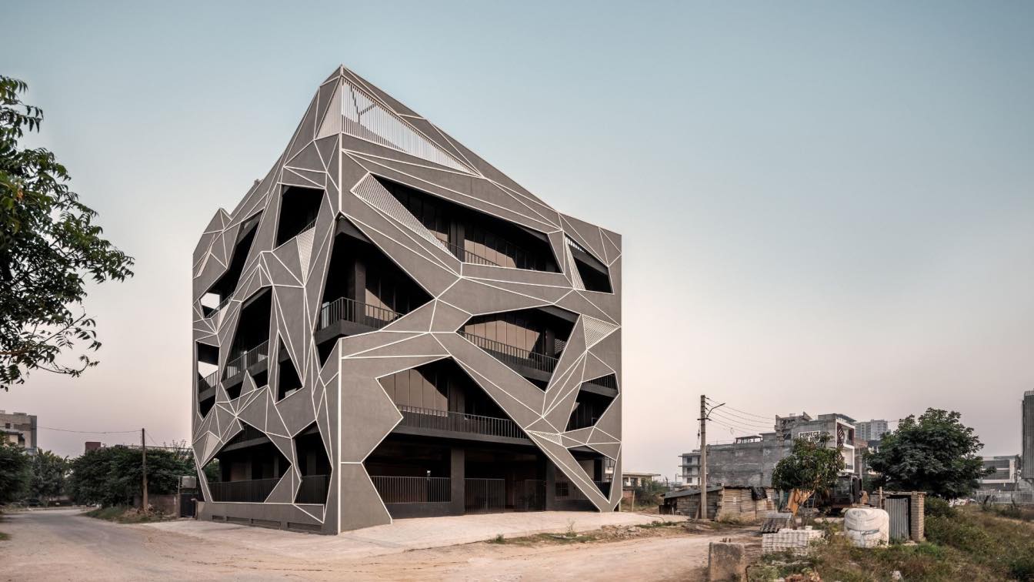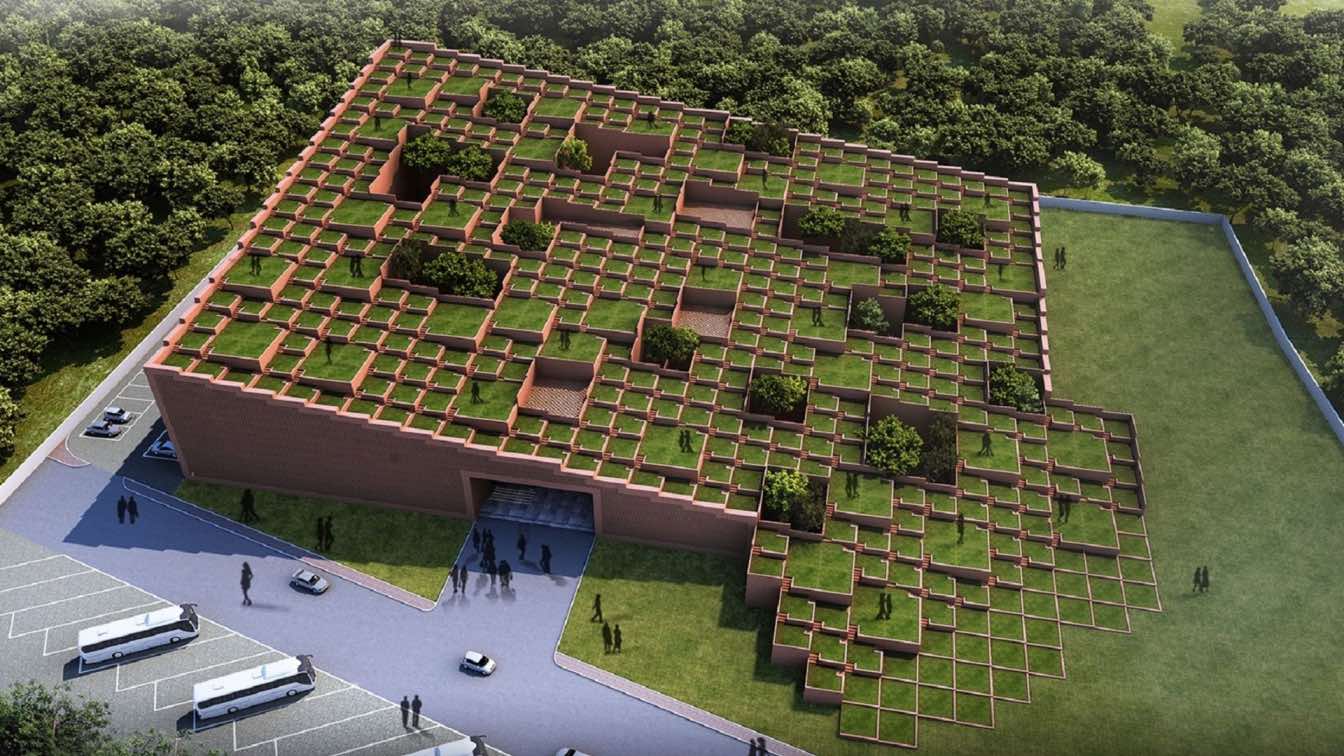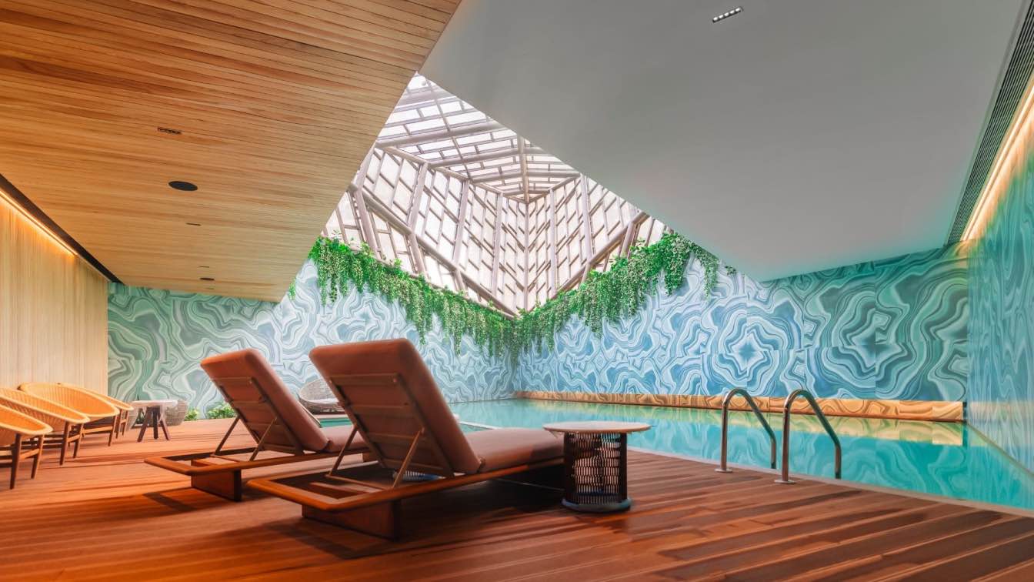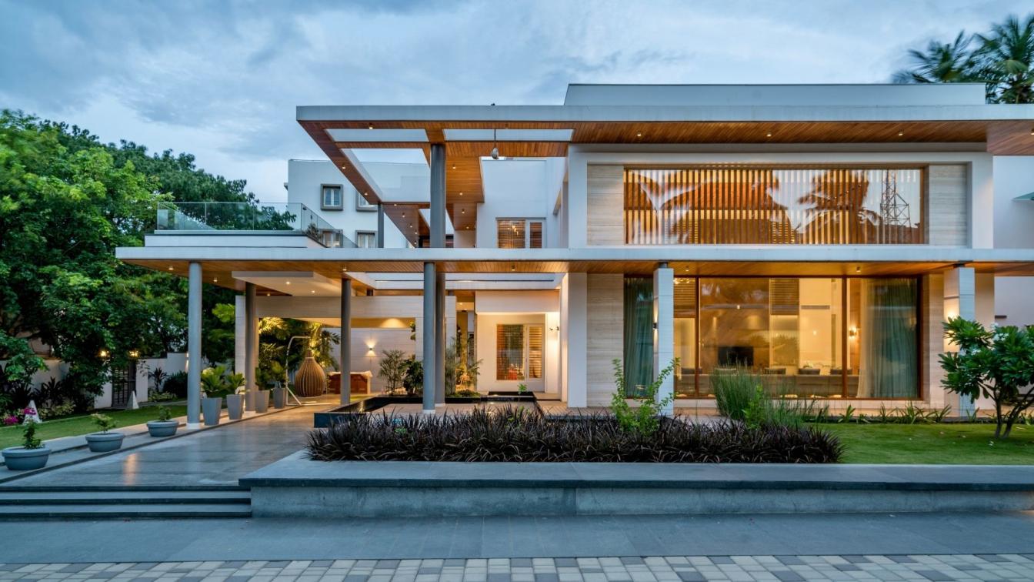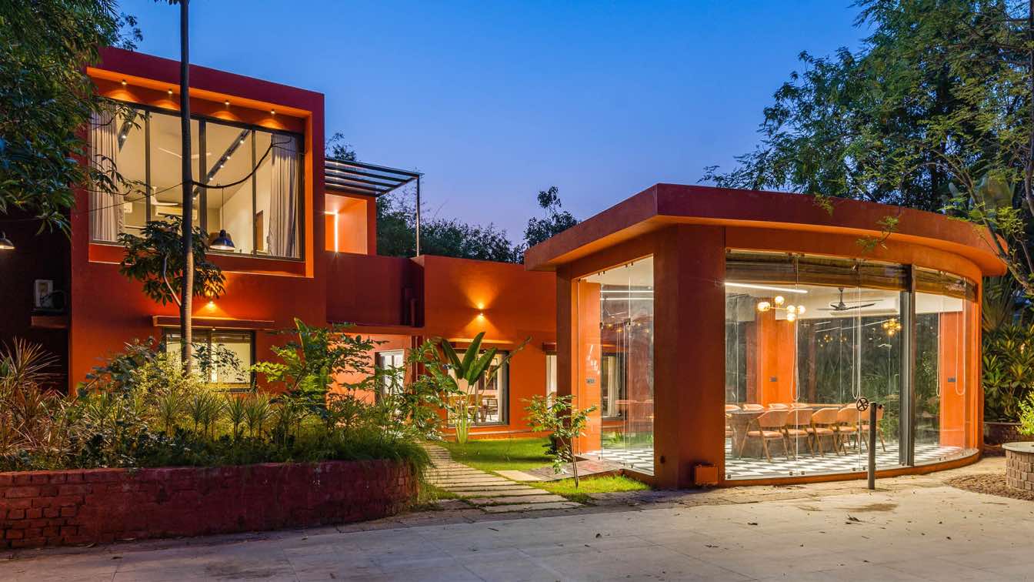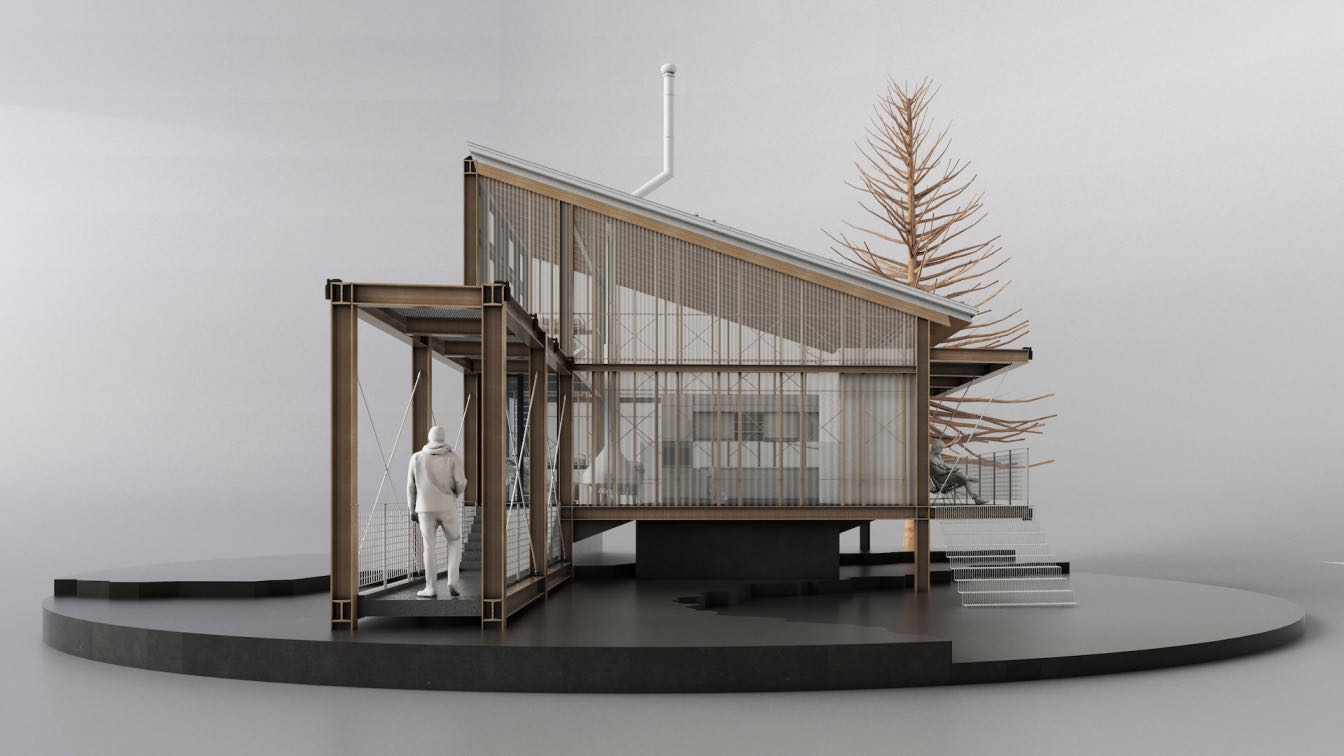Designed by Indian architecture and interior design firm Loop Design Studio, Baba's restaurant draws its inspiration from the architecture styles of rural havelis and houses of Punjab. The idea is to create an upcycled space with a traditional material pallette from around the context. The entrance alley is a longitudinal monolithic axis created us...
Project name
BABA’S Restaurant
Architecture firm
Loop Design Studio
Location
Chandigarh, India
Photography
Purnesh Dev Nikhanj
Principal architect
Suvrita Bhardwaj, Nikhil Pratap Singh
Design team
Harmeet Singh
Interior design
Loop Design Studio
Construction
Karve Infra Pvt. Ltd.
Material
Brick, Mud Plaster, Hand made tiles, Steel, Processed Wood, Concrete
Client
Manish Goyal, Ranjan Basu
Typology
Hospitality- Restaurant/Lounge
The house derives its name from the video game of the 90s - Tetris and is designed as an interlocking composition of many smaller volumes. The house is situated in Greater Noida and is built on a plot size of 200 square meters.
Project name
Tetris House
Architecture firm
Chaukor Studio
Location
Greater Noida, Noida, Uttar Pradesh, India
Photography
Ekansh Goel (Studio Recall). Videography by Studio Sohaib
Principal architect
Nilesh Bansal
Design team
Tejeshwi Bansal, Ritu Singh
Interior design
Chaukor Studio
Civil engineer
Tariq Siddhiqui
Structural engineer
EBI India
Environmental & MEP
Chaukor Studio
Supervision
Chaukor Studio
Tools used
SketchUp, Lumion
Material
Concrete, glass, wood, steel
Typology
Residential › House
The building earned the name, "Tessalace" owing to its tessellated façade design. Oxford dictionary defines, tessellate – as a pattern of repeated shapes, especially polygons that fit together closely without gaps or overlapping. Visibly, the structure of the building is enveloped in a membrane of tessellated polygons, an array of solid and voids i...
Architecture firm
Studio Ardete Pvt Ltd.
Location
Plot no 1563 , sector 82 JLPL industiral Estate, Mohali (Punjab) India
Photography
Purnesh Dev Nikhanj
Principal architect
Badrinath Kaleru, Prerna Aggarwal
Collaborators
R S Builders
Structural engineer
Continental Foundations
Construction
Ravijeet Singh
Material
Reinforcement bars, Cement, Paints, Glass
Typology
Commercial › Office Space
Situated within a 32-acre university campus, the main administration offices, along with an auditorium, seminar halls, library & cafeteria, form the functions of this building.
Project name
Prestige University
Architecture firm
Sanjay Puri Architects
Photography
Sanjay Puri Architects
Principal architect
Sanjay Puri
Design team
Sanjay Puri, Ruchika Gupta, Suzanna Machado, Omkar Rane, Devendra Duggad
Interior design
Sanjay Puri Architects
Site area
Project is a part of 32 Acre site
Civil engineer
Pyramid Consultants
Structural engineer
Pyramid Consultants
Environmental & MEP
SEED Engineering Consultants
Lighting
Sanjay Puri Architects
Supervision
Sanjay Puri Architects
Visualization
Sanjay Puri Architects
Material
RCC framing, AAC Blockwork, Burnt clay tiles & GRC Screens
Client
Prestige Education Society
Status
Under Construction
Typology
Educational › University
Lodha, India’s No.1 real estate developer, announces the launch of the final phase of the fully ready and operational clubhouse – The Jewel in Lodha Park.
Adding a contemporary touch of architecture, the architect visualized the residence as a play of rectangular volumes by introducing various layers to the design as per the client’s needs and wants. Placed in a rectangular plot, the project makes the most of it by using a contemporary built form with well-planned green spaces around it.
Project name
The ‘N’ Cube Villa
Architecture firm
Cubism Architects and Interiors
Location
Tirupur, Tamil Nadu, India
Photography
Inclined Studio
Principal architect
Prasanna Parvatikar, Roopashree Parvatikar
Material
Concrete, glass, wood, steel, stone
Typology
Residential › House
The farmhouse spread over 70,000 square feet is located on the outskirts of Ahmedabad, Gujarat. The whole plot was a green heaven with thick plantation which enveloped built forms which are placed in planned pockets across the plot.
Project name
Bambooz Farm
Architecture firm
SNS Design Studio
Location
Rancharda, Gujarat, India
Photography
Inclined Studio
Principal architect
Shilin Patwa & Shweta Trivedi
Amidst in the beautiful terrain in the mountains unfolds a calm relaxing and relishing staycation for those who want to experience a tour into the woods creating a life in the woods, a tale from the woods is what one can unravel at the ANTLERS - CABIN IN THE WOODS.
Project name
A N T L E R S - Cabin in the woods
Location
Idukki, Kerala, India
Tools used
Blender, V-ray, Adobe Photoshop, CAD
Principal architect
Antony Jose
Visualization
Antony Jose
Typology
Residential › Cabin House

