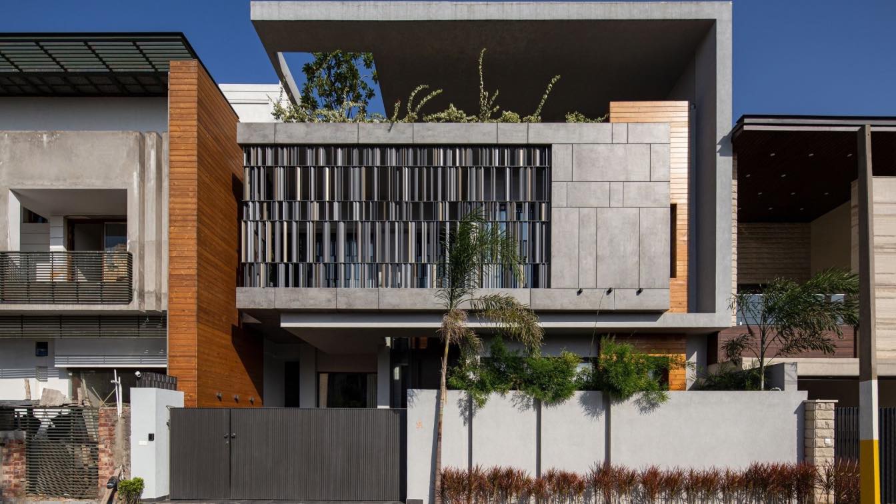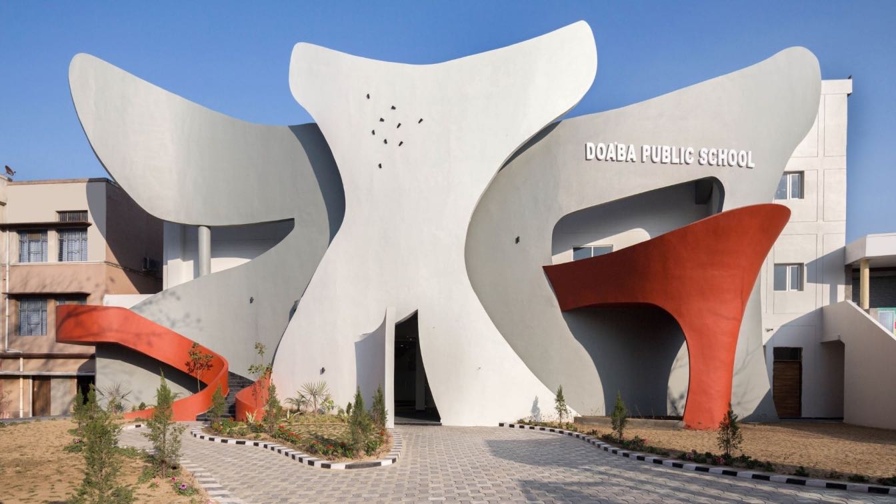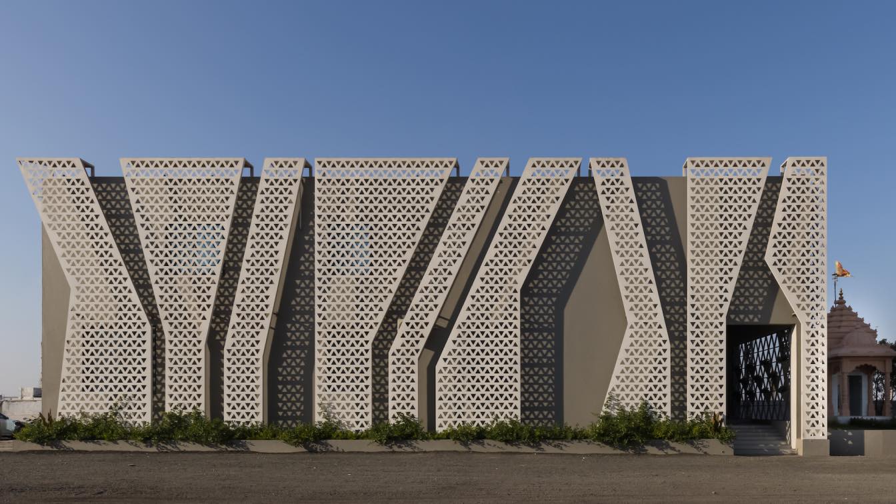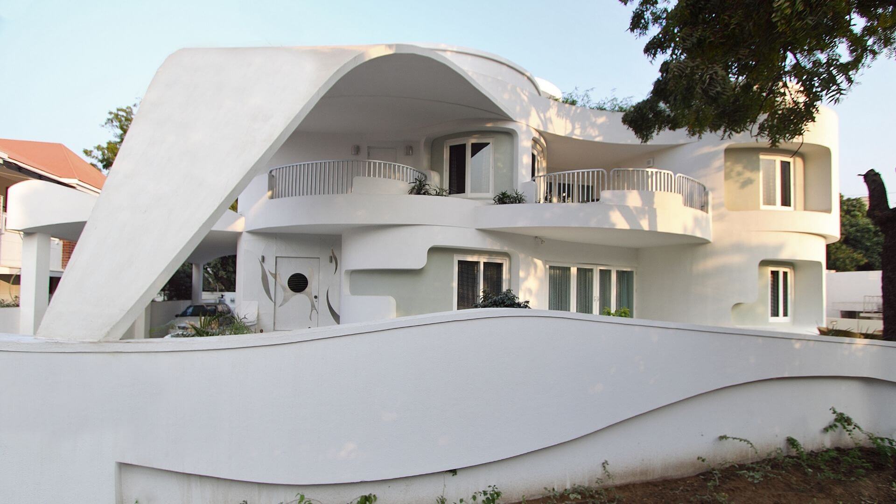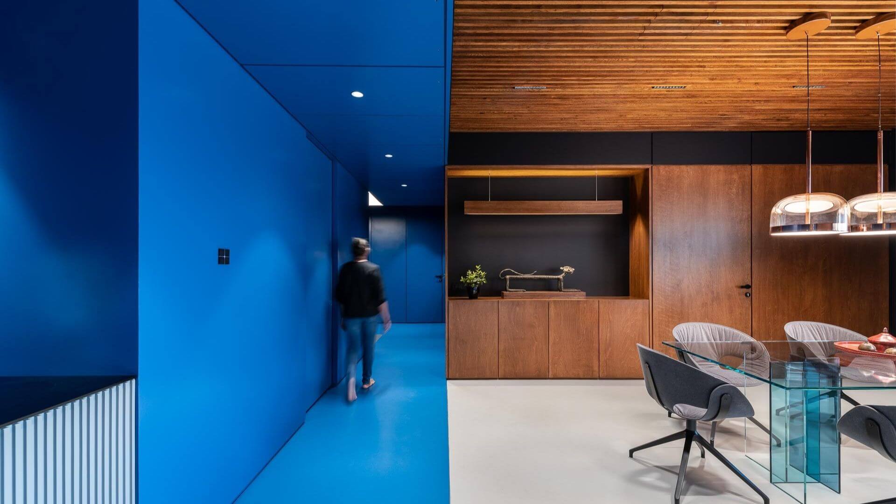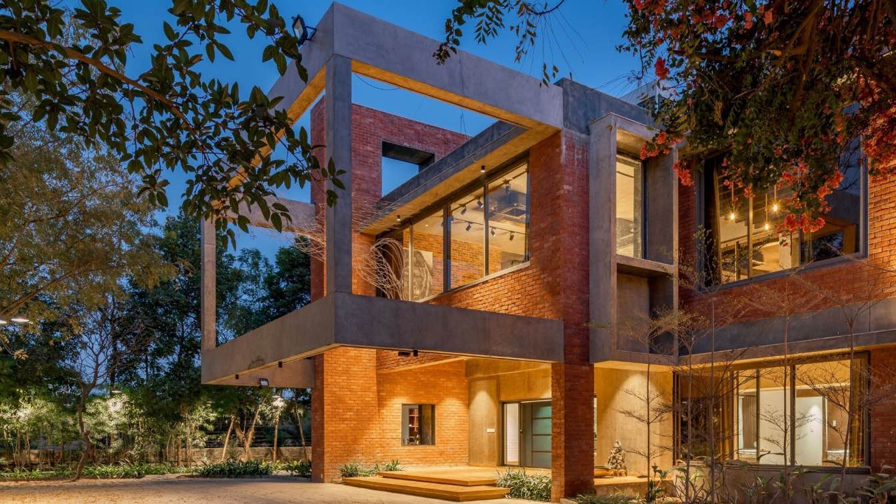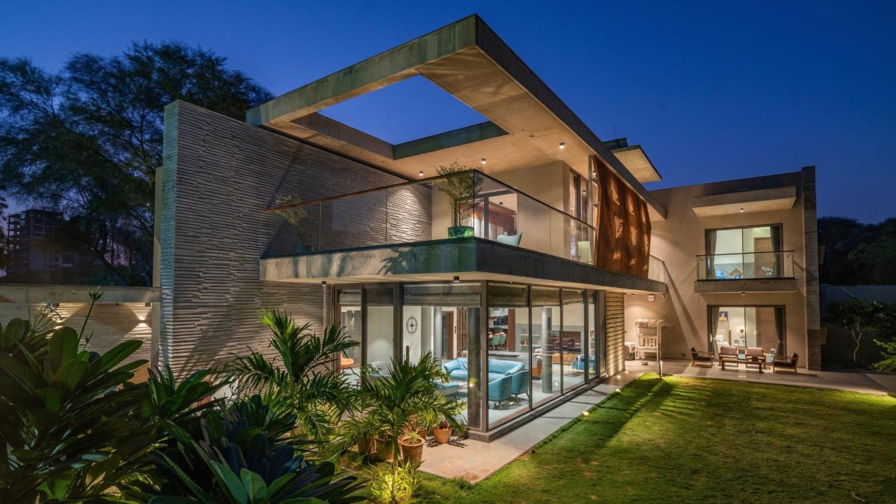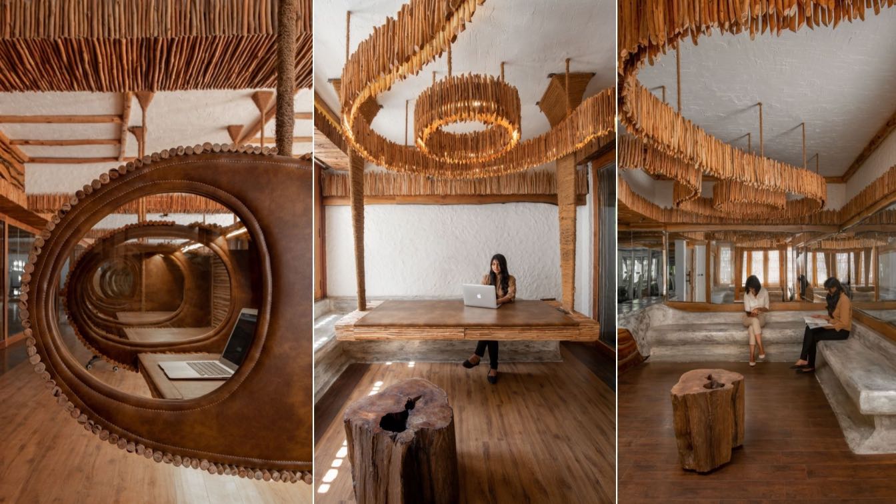As the above name of the house, the Mehta Nivasaa's concept is all about giving the homely feeling to the one living there. Made on the fertile lands of Ludhiana, it is a space that consists of designs that follow the principles of aesthetics that defines one's persona and aura.
Project name
Mehta Nivasaa
Architecture firm
Planet Design & Associates
Location
Ludhiana, Punjab, India
Photography
Purnesh Dev Nikhanj
Principal architect
Talwinder Panesar
Design team
Manjinder Panesar, Talwinder Panesar
Interior design
Planet Design & Associates
Tools used
AutoCAD, SketchUp, Adobe Photoshop
Material
Flooring: Italian Marble, Wall Cladding: Tile, Fabric & Veneer
Typology
Residential › House
The client having an existing school building in Mahilpur, Hoshiarpur district (Punjab) is a modern school, set among the rural farming village setup which has children coming from all segments of the background.
Project name
Doaba Public School
Architecture firm
Studio Ardete
Location
Mahilpur, Hoshiarpur District, Punjab, India
Photography
Purnesh Dev Nikhanj
Principal architect
Badrinath Kaleru, Prerna Kaleru
Design team
Badrinath Kaleru, Prerna Kaleru, Sanchit Dhiman, Nancy Mittal,Anusha Sharma, Abhimanyu Sharma, Pragya Singh,Rahul Ghosh
Structural engineer
Continental Foundations (Vikas Bhardwaj)
Construction
Own Contractors (Girish Khanna And Narinder Pal Singh
Material
Concrete, Steel Bars, Paint
Typology
Educational › School
They say its simpler saving paper than planting a tree, this humongous and splendid executive office for the largest paper mill in Morbi is designed by Interior Designer Anjali Gajjar , Angel Design Studio in collaboration with Ar. Henish Kakadia, Principal architect of Salt Studio for the remarkable and an exclusive elevation.
Project name
Palak Paper Mill
Architecture firm
Angel Design Studio, Salt Studio
Location
Morbi, Gujarat, India
Photography
Prachi Khasgiwala
Principal architect
Anjali Gajjar
Design team
Bhavesh Parmar
Collaborators
Henish Patel, Henish Kakadia
Interior design
Anjali Gajjar
Civil engineer
Henish Patel
Structural engineer
Krapa Structure Consultant
Construction
Local Vendors
Tools used
AutoCAD, Autodesk 3ds Max, Corona Renderer, V-ray, Adobe Photoshop
Material
From Cement, Laminates, Veneers, Upholstery, Metal
Client
Vishalbhai Marvaniya
Typology
Commercial › Office, Paper Mill
This house was designed to realize the lifelong dream home for an industrialist. It is created out of the belief in the transcendent possibility of a profoundly “humane architecture” that contributes to the lives of its inhabitants physically, emotionally and functionally.
Location
Vadodara, Gujarat, India
Principal architect
Shailesh Veera
Design team
Shailesh Veera, Meetali Nerurkar
Structural engineer
Prof. J.K.Vyas
Environmental & MEP
SPIRIT
Visualization
Meetali Nerurkar
Tools used
AutoCAD, Autodesk 3ds Max, Adobe Photoshop
Material
Concrete, Steel, Glass
Typology
Residential › House
The intent of this design was to work within the context of the Indian cultural narrative with a new language of interpretation that allows for a dynamic, varied and yet enduring experience for the end user.
Project name
Blue Scoop Haus
Architecture firm
DIG Architects
Location
Hiranandani One Park, Thane, Maharashtra, India
Principal architect
Amit Khanolkar, Advait Potnis
Design team
Samadhan Mhatre
Collaborators
Fenil Gala (project management). 3D Pixel Studio (Visualization)
Interior design
Amit Khanolkar
Environmental & MEP engineering
Lighting
Marset, Vistosi, Tato, Vibia, AQform
Material
Stone, timber, Godhra brick tiles, concrete floor and stained Birch plywood
Typology
Residential › House
“Like Epicures once said, a good food, good friends and good wine is the perfect way to live the life.”- I wanted a place where I can enjoy and live my people.” the client Mr Yash Vasant briefed the concept for his house. “The house should be the place where I can take a pause from my daily routine, energize and get back to routine.”
Project name
The Epicurus House
Architecture firm
Vihar Fadia Architects
Location
Ahmedabad, Gujarat, India
Photography
Inclined Studio
Principal architect
Vihar S Fadia
Design team
Vidhi Shah, Visu Jain, Ravi Prajapati, Rocchi Ladani, Viral Desai, Amit Gavde
Interior design
Vidhi Shah
Structural engineer
Gyayak Bhuta
Landscape
Deepan Kharidiya
Lighting
Genesis Enterprise
Material
Brick, concrete, steel, glass, wood
Typology
Residential › House
The Hover House sits in a newly developing area of Ahmedabad in a plot size of about 7600 sft. The plot is North facing and rectangular in shape. Having a private bungalow on it's eastern side and an open plot on it's western side, the plot is sandwiched in between. This placement of spaces lead us to plan a house that opens up to a garden on its n...
Project name
The Hover House
Architecture firm
VPA Architects
Location
Ahmedabad, Gujarat, India
Photography
Inclined Studio
Principal architect
Ronak Patel, Jinal Patel, Naiya Patel
Design team
Ronak Patel, Jinal Patel, Naiya Patel
Collaborators
Noya, Ujjwal ben for Textile Design
Interior design
Naiya Patel
Civil engineer
Vishal Pate
Structural engineer
R G Upadhyay
Lighting
Light Interio, Vicky Ahuja
Material
Concrete, Wood, Glass, Steel
Typology
Residential › House
Earthitects, an architectural practice, and Evolve Back Resorts, which offer themed luxury villas and rooms, share a unique workspace in Bengaluru. ‘The office experience’ redefined by Earthitects. Using local labour to fabricate almost every single piece of furniture in-house, we have crafted tables, seating, workstations and lighting–all from “wo...
Project name
Earthitects and Evolve Back Workspace
Architecture firm
Earthitects
Location
Bengaluru, Karnataka, India
Photography
Arjun Krishna
Principal architect
George E.Ramapuram
Design team
Irene Koshy, Muhammad Jamaal
Interior design
Earthitects
Civil engineer
Sarmas Vali
Supervision
Johnson Joseph
Material
Wood, Textured Plaster, Glass, Concrete, Faux Leather, Eucalyptus Poles
Client
Evolve Back Resorts
Typology
Commercial › Workspace Design

