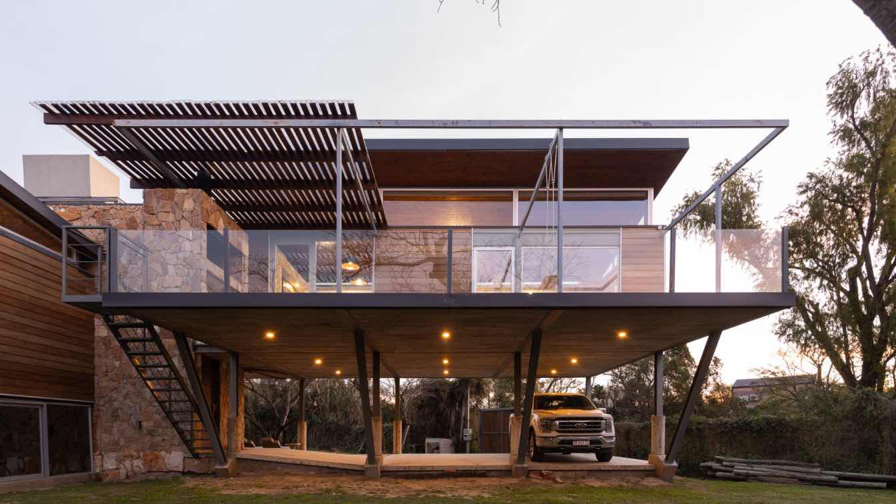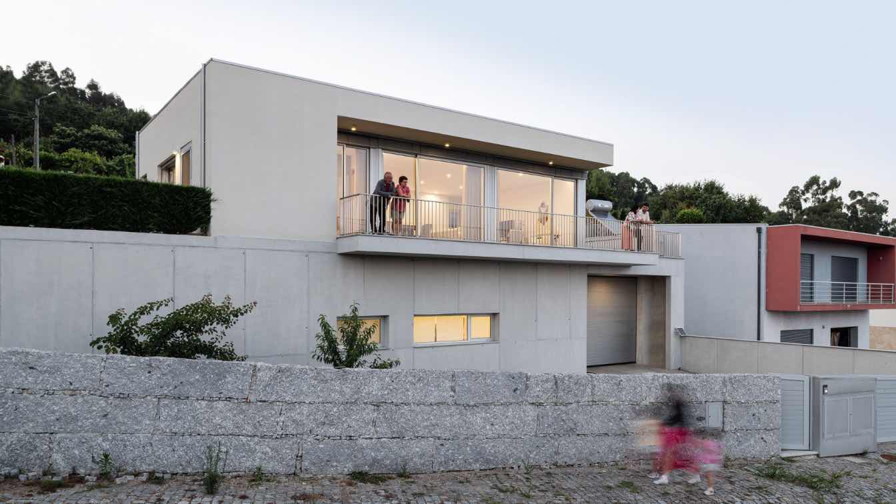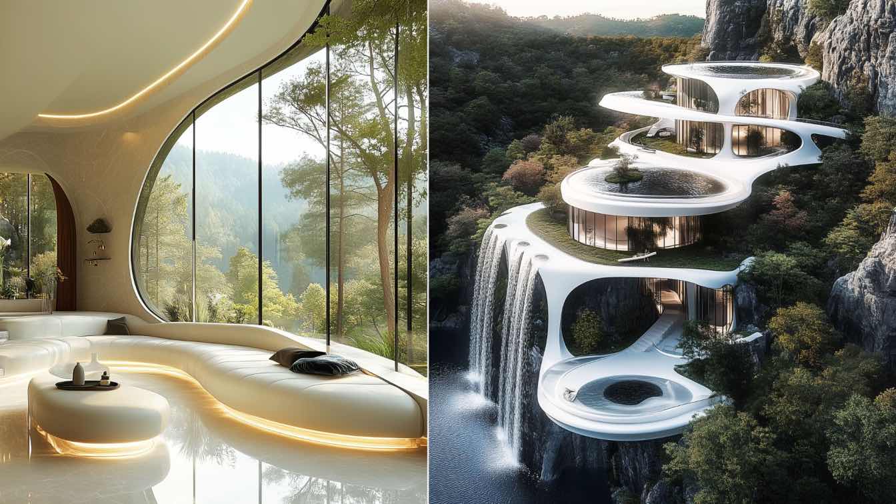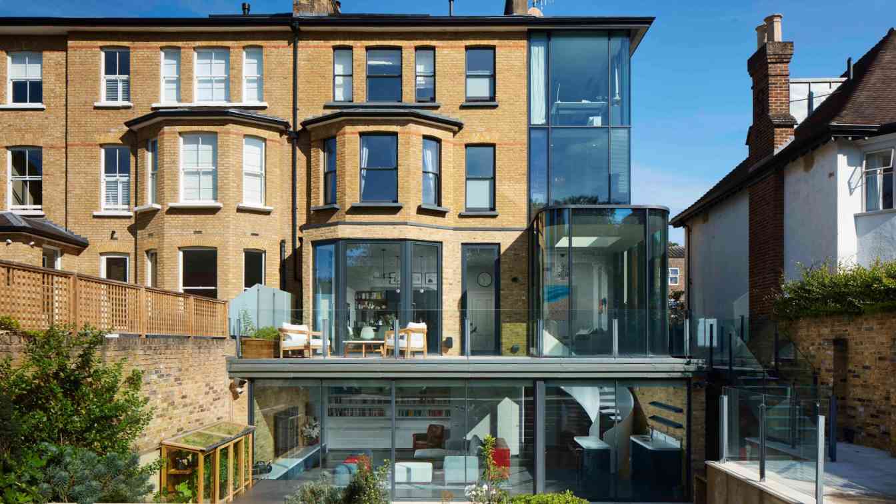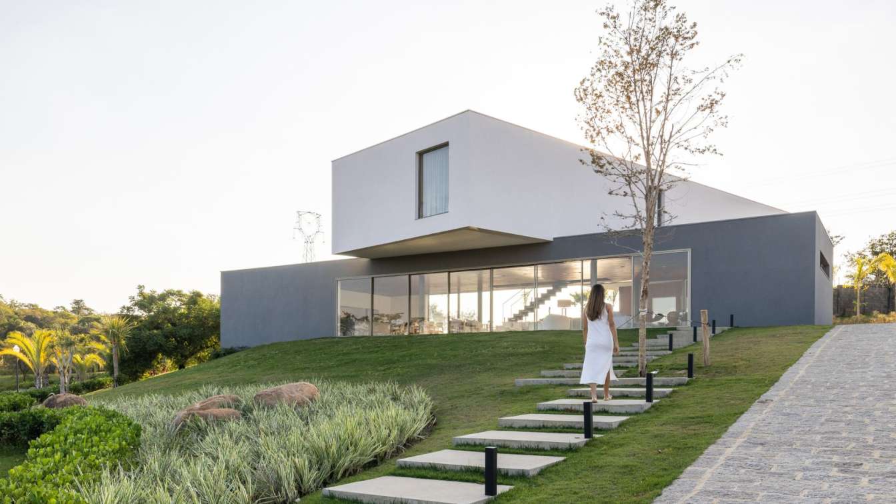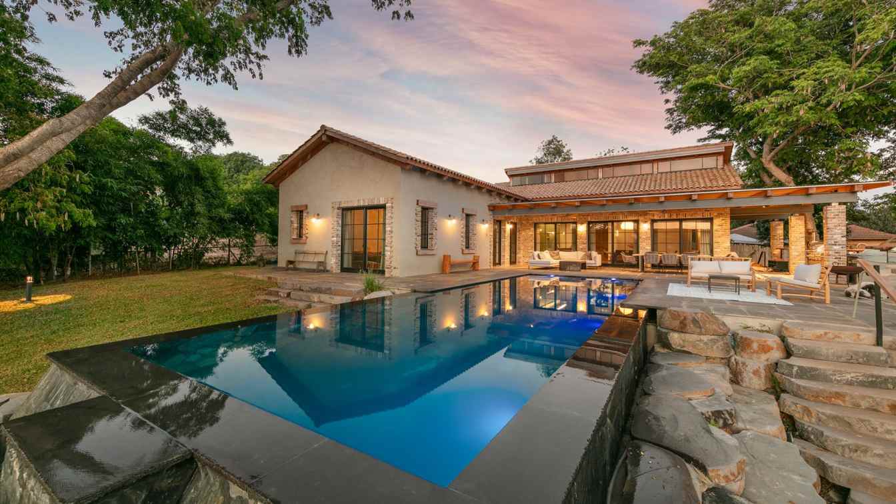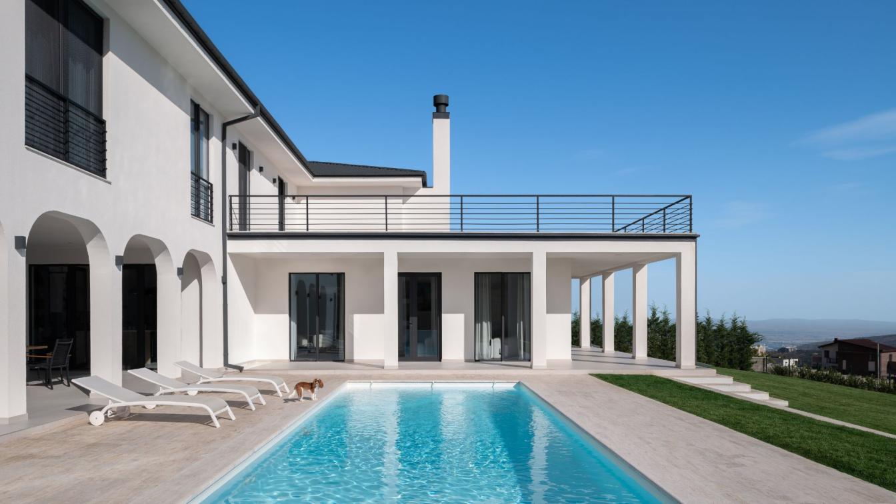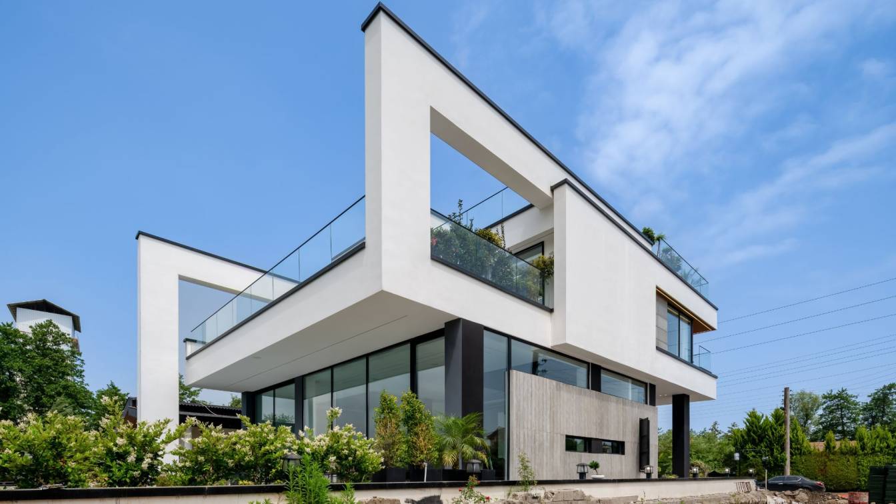Alfaro Juan Francisco & Lafranconi María Emilia: The project was conceived prioritizing the benefits offered by the natural environment of the property.
Project name
Casa en el río
Location
Arroyo Leyes, Santa Fe Capital, Argentina
Principal architect
Alfaro Juan Francisco, Lafranconi María Emilia
Collaborators
Hormigón elaborado: Santa Fe Materiales s.a. Materiales de construcción: Germat s.r.l. Estructuras metálicas: Asecid s.a. Losas: SHAP s.a. (distribuidor Scheyer). Steel Frame: Durlock (distribuidor AD interiores). Revestimientos: Superboard - Cedral. Griferías: FV s.a. Sanitarios: Roca. Amoblamientos: Reno.
Structural engineer
Estudio Panza
Supervision
Alfaro Juan Francisco
Material
concrete, steel, stone, wood and glass.
Typology
Residential › House
Daniel Félix Arquitectos: The house is situated on the outskirts of Guimarães, within a planned housing development. The principles of this plan were respected to keep continuity in its design approach. Its corner position and the slope from northwest to south dictated the layout: a concrete basement, housing the garage and technical areas, defines...
Project name
House in Calvos – Guimarães, Portugal
Architecture firm
félixARQS - Daniel Félix Arquitectos
Location
Calvos, Guimarães, Portugal
Photography
Pedro Machado
Principal architect
Daniel Félix
Collaborators
Daniel Monteiro, Florbela Moura. Acoustics and Energy Efficiency: David Magalhães
Structural engineer
Anabela Salgado
Typology
Residential › House
Masoumeh Aghazadeh & Sahar Moaf: Set against the majestic backdrop of a forested mountain, Rifugio di Serenità stands as a paradigm of modern luxury and architectural brilliance. This opulent mansion, inspired by the graceful curves of the conch shell, seamlessly integrates with its natural surroundings while pushing the boundaries of contemporary...
Project name
Rifugio di Serenità
Architecture firm
Masoumeh Aghazadeh, Sahar Moaf
Location
Dolomites, Italy
Tools used
Midjourney AI, Adobe Photoshop
Principal architect
Masoumeh Aghazadeh, Sahar Moaf
Design year
Studio Bafarin
Visualization
Masoumeh Aghazadeh
Typology
Residential › House
This project involved creating a beautiful helical staircase to connect upper and lower ground floor on a large semi-detached Victorian Villa in south west London.
Project name
Spencer Park
Architecture firm
COX Architects
Principal architect
Steve Cox
Interior design
Cox Architects
Structural engineer
Jonathan Darnell
Supervision
COX Architects
Construction
Elson Properties London Ltd
Typology
Residential › House Remodel/Extension
Designed by architects Luciana Bacin and Tiago Kuniyoshi, partners at HUM Arquitetos, Casa Grau is located in Itu, in the interior of São Paulo, to offer a unique experience of connection with nature. Designed to be a weekend home, the unusual design takes advantage of architectural solutions in conjunction with engineering.
Architecture firm
HUM Arquitetos
Location
Itu, São Paulo, Brazil
Principal architect
Luciana Bacin, Tiago Kuniyoshi
Collaborators
Air Conditioning: Logiproject
Interior design
Dias Estúdio
Structural engineer
Gama Z Engenharia
Environmental & MEP
AF Projetos
Landscape
Juliana Freitas
Visualization
Perspectivas: Estúdio Serifa
Construction
Prado Construções
Material
Concrete, Wood, Glass, Steel
Typology
Residential › House
The Property: The house is located on a farm in one of the Sharon region's moshavim, on a well-maintained area at the front of the plot, which covers about 2.5 dunams. The built-up area is about 280 square meters.
Project name
When the Stable is the Inspiration: A House that's All Nature
Architecture firm
Shpigel Architects
Location
Sharon region's Moshavim, Israel
Principal architect
Ron Shpigel
Material
Stone, concrete, glass, wood, brick
Typology
Residential › House
The interiors of this 600 m² villa were designed by Sabina Valieva for a family with three children.“The owners of this home are my long-term clients, with whom I am collaborating for the fourth time,” shares the designer. “Each of the spouses has their own business, and they value the time spent together, love traveling, and hosting guests.”
Project name
Modern villa in the mountains of Transcaucasia
Architecture firm
Sabina Valieva Interiors
Location
Transcaucasia, South Caucasus
Photography
Yaroslav Lukyanchenko
Design team
Style by Ekaterina Naumova
Interior design
Sabina Valieva
Typology
Residential › Villa
The text will be published as received. Please double-check credits and spelling! This villa is located in a town with a history of over 40 years, where most of the buildings were traditionally single-story. The previous building on this site was also single-story and was valued by its owner for its close connection between the interior spaces and...
Architecture firm
Space Experience Architecture Studio
Location
Mianki Village, Daryanavardan Town, Mazandaran, Iran
Principal architect
Majid Roudgarpour, Atefeh Amini
Interior design
Atefeh Amini
Structural engineer
Ali Seyyedi
Environmental & MEP
Electrical Engineer: Souroush Faghinasiri; Mechanical Engineer: Moein Biglarian
Landscape
Majid Roudgarpour
Lighting
Roholla Hoseinzadeh
Construction
Miankile Group
Material
Wood, Concrete, Glass
Typology
Residential › House

