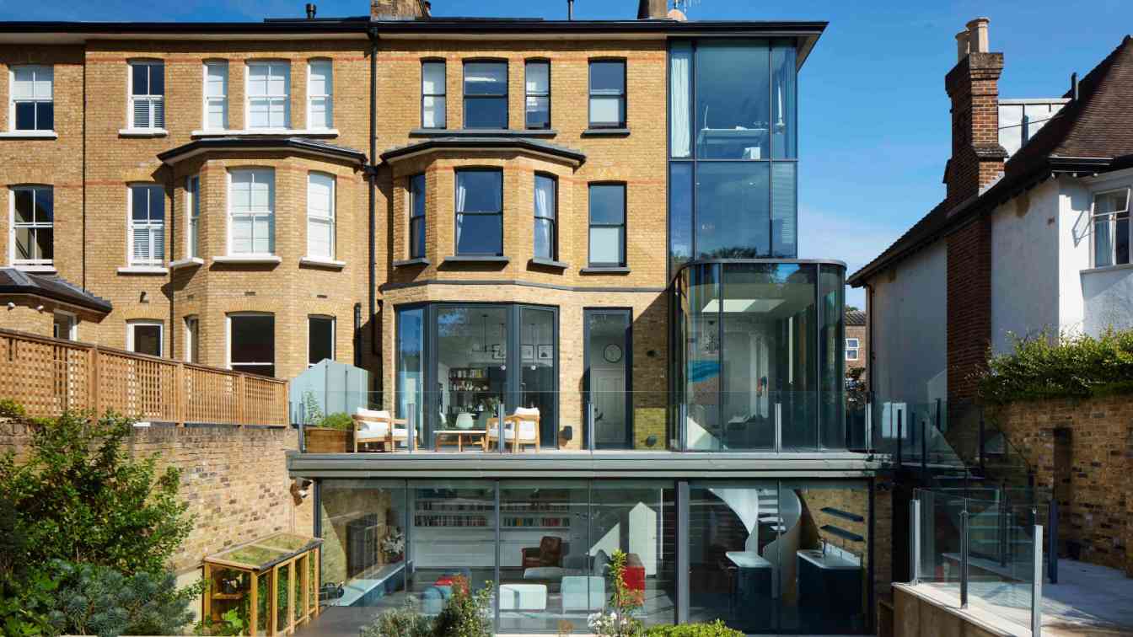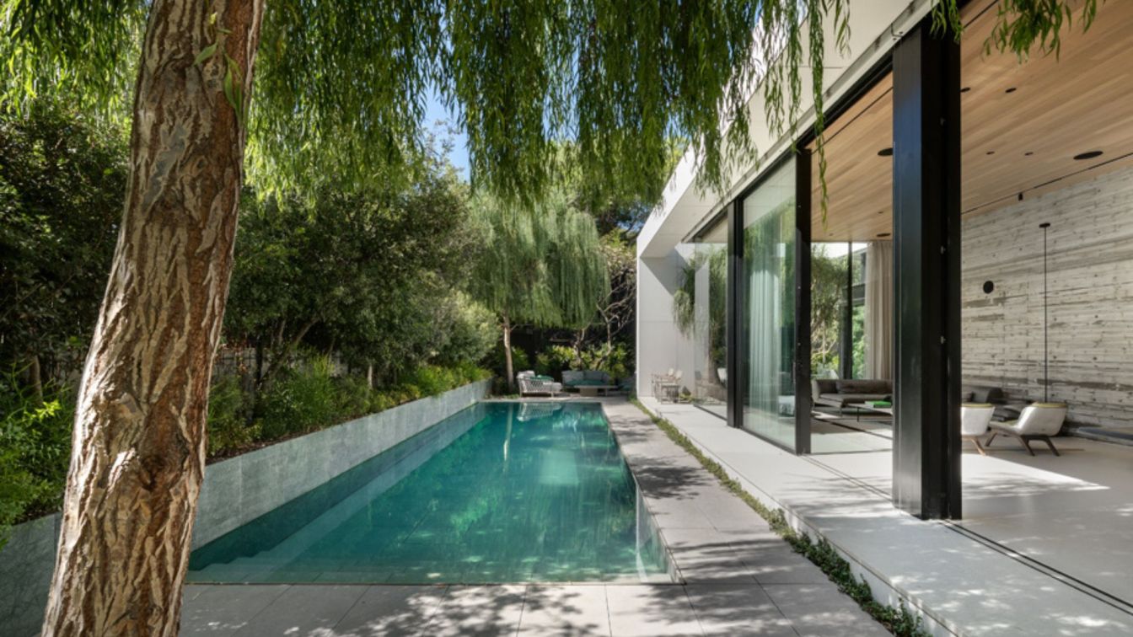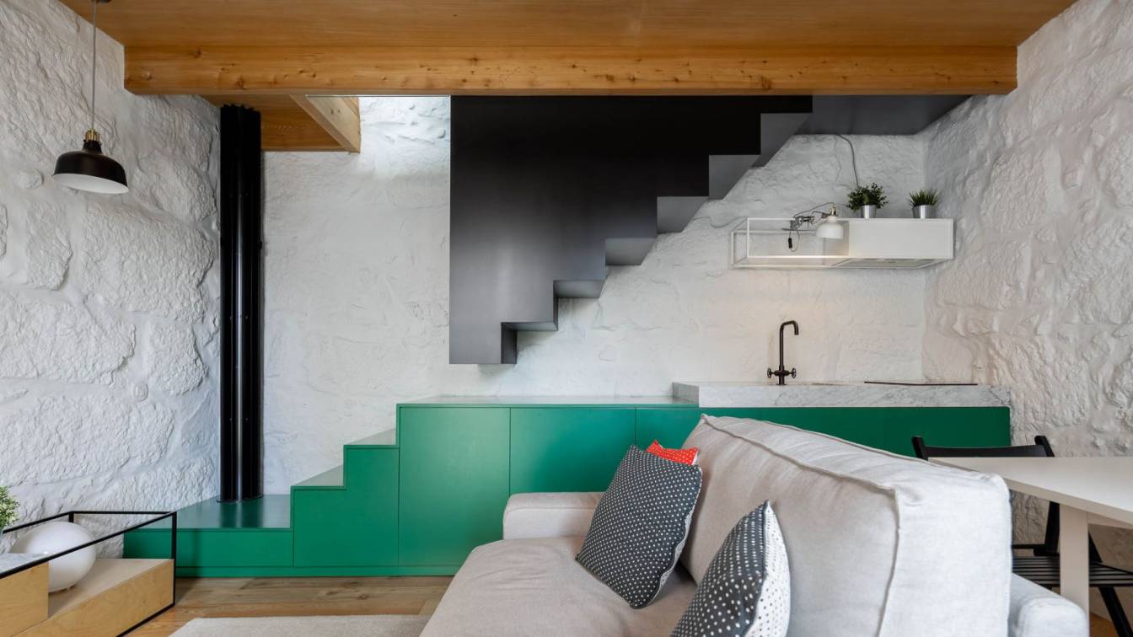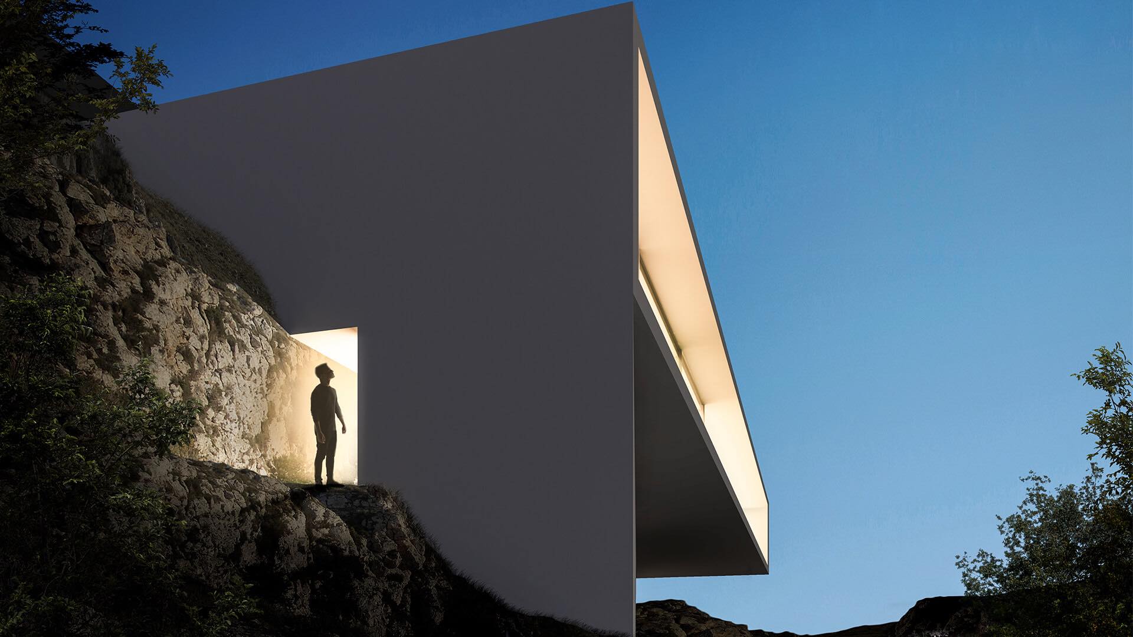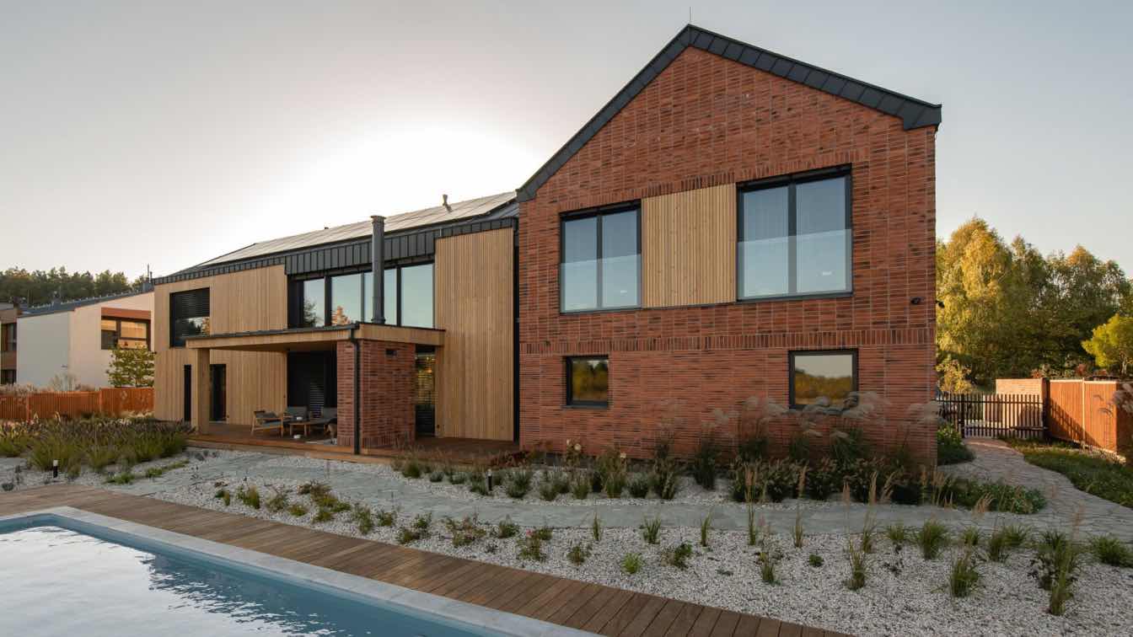COX Architects: This project involved creating a beautiful helical staircase to connect upper and lower ground floor on a large semi-detached Victorian Villa in south west London.
What was the brief?
This large semi-detached Victorian Villa in south west London had been comprehensively modernized in 2016 but, on their first visit to the property, it was clear to our clients there was a problem. Relative to the scale of the building, the kitchen and living spaces were undersized and there was no main space from which to enjoy the beautiful south facing back garden. Meanwhile a large open plan area on the floor below was under-used as a gym/games room, accessed by a back stair on the other side of the house…
What were the solutions?
The solution was to connect the upper and lower ground floors directly to form a single space on two levels via a beautiful sculptural helical staircase. This new stair would connect the enlarged kitchen to what was to become the main family living space on the floor below.
What were the key challenges?
Builder and architect had a lot of experience working with historic buildings but in this case we were to pick apart a hybrid of new and old, matching the design to both periods and carefully dismantling glass and concrete as well as the more usual Victorian brick and wood.

Who are the clients and what's interesting about them?
Rachel, Heston and their three teenage kids moved only a short distance to the new place from the house they had previously re-modelled with the same architect and builder. The positive existing relationship, trust and common vision made a tricky project far easier to complete successfully, on time and on budget.
The X-Factor was...The helical stair makes such a positive contribution to the everyday act of passage and brings joy to the mundane.
Details for the Archi-nerds:
1. A helical stair is one which has a void at its centre whereas the more common spiral stair has a solid post in the middle.
2. Fifty seven new structural steel elements were required to realise the extensions and support the existing building.
3. The new glazed atrium has self-supporting curved double glazed corners each nearly three metres in height and weighing more than half a ton.
4. The lower ground floor living space includes a fully stocked bar with cask conditioned beer on tap!



















