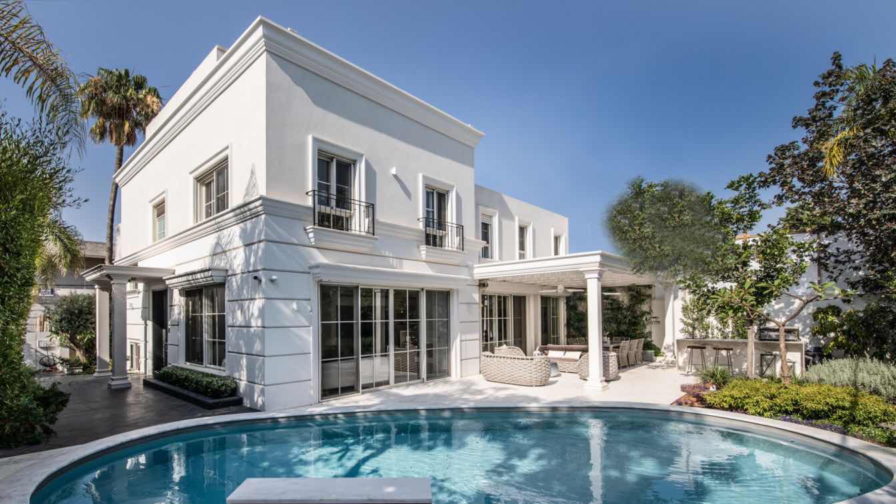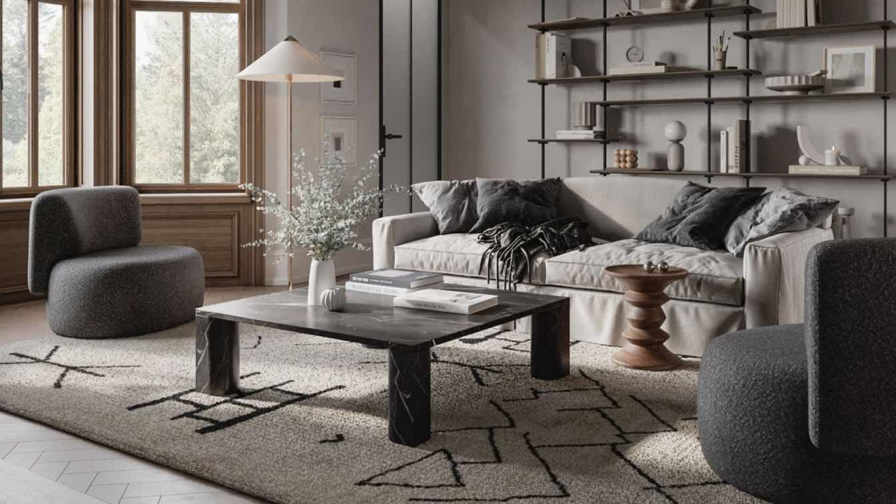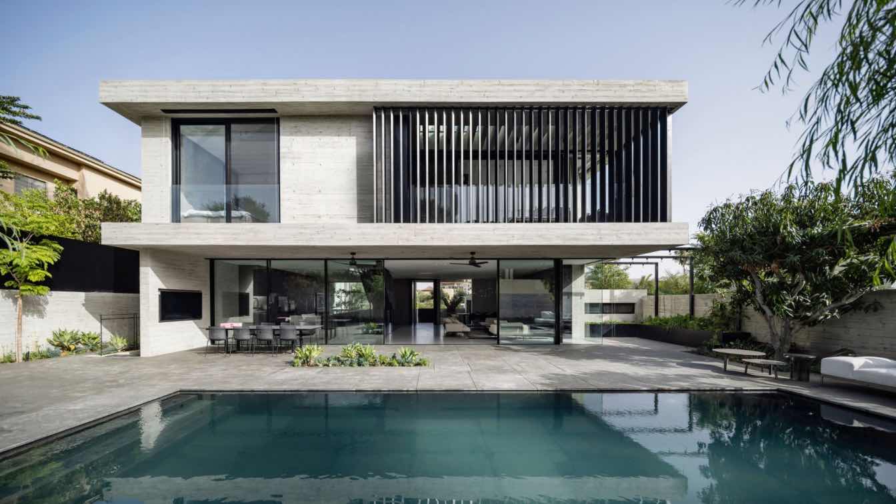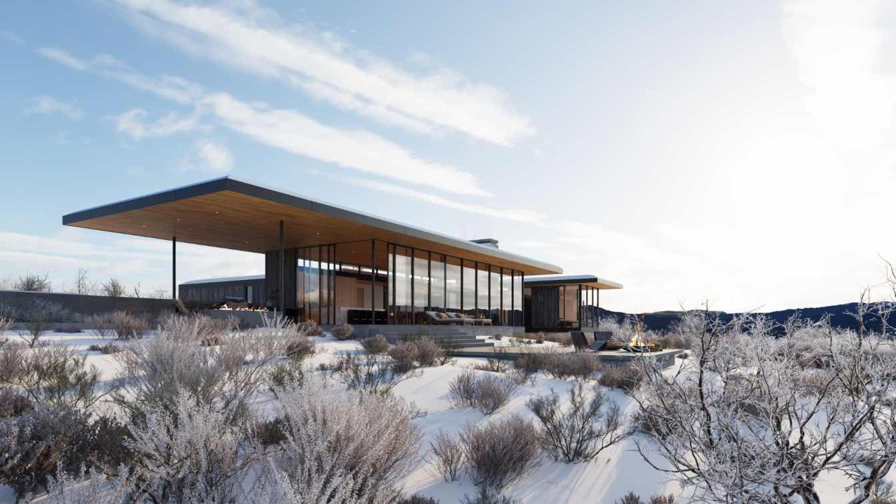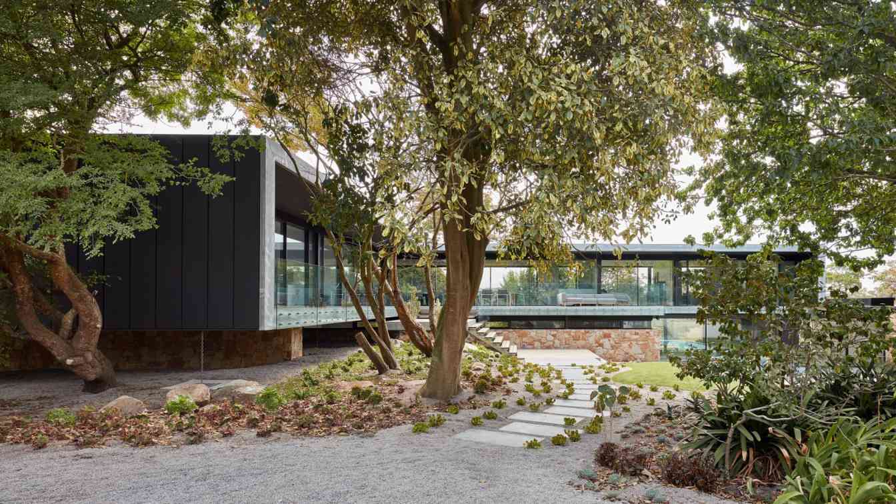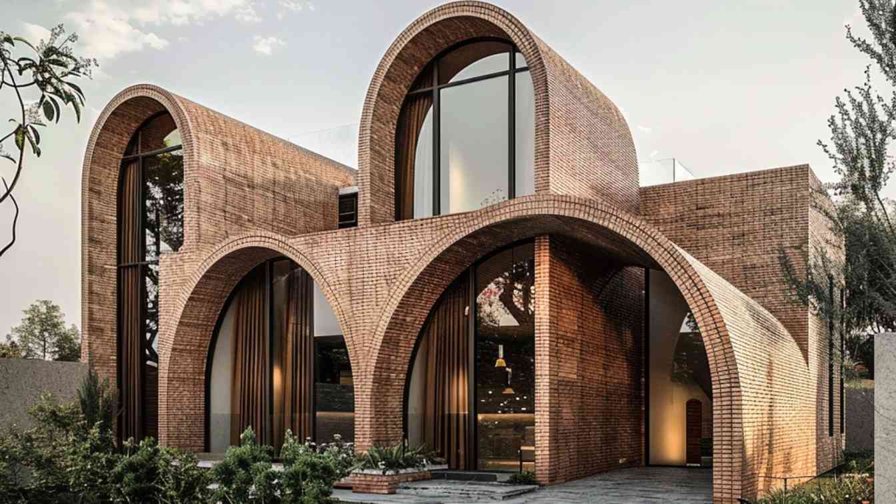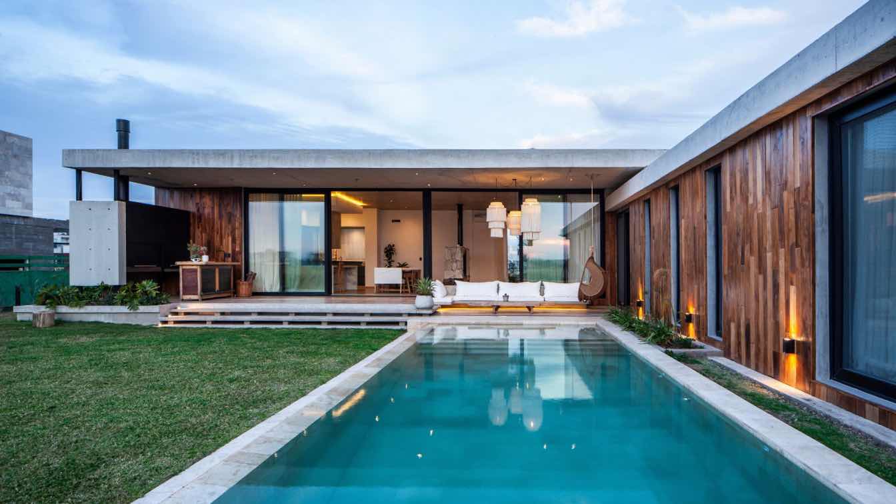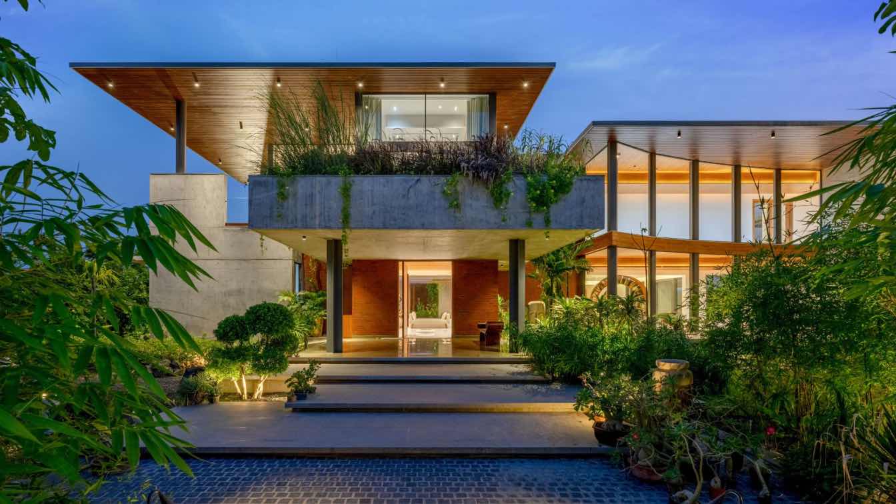The COVID-19 crisis is etched in most of our memories as a period we'd like to forget, but if there's one good thing that came out of it, it's the new home of a couple in their 40s with three children, located in one of the Sharon region cities in Israel.
Project name
The White Box: A Family Home in Israel
Architecture firm
Boaz Snir Architects
Location
One of the Sharon region cities, Israel
Principal architect
Boaz Snir
Interior design
Boaz Snir
Typology
Residential › House
A cosy and comfortable townhouse of 223 m² has been completed in a modern style with a noble palette. The interior is designed for relaxing, leisurely get-togethers with family and friends, and pleasant conversations.
Project name
Townhouse in London with the garden
Architecture firm
AIYA bureau
Principal architect
Aiya Lisova, owner and creative director
Visualization
AIYA bureau
Typology
Residential › House
To renovate or to sell? This is one of the central dilemmas facing buyers of plots with existing houses. In the case of the couple in their 40s, who purchased a plot in an excellent location in one of the Sharon region cities in Israel. it's clear that the choice to plan and build 'beautifully from the start' was the right decision.
Project name
Beautiful from the Start
Architecture firm
Yaron Eldad
Location
one of the Sharon region cities in Israel
Principal architect
Yaron Eldad
Material
Concrete, Glass, Steel
Typology
Residential › House
The Roaring Fork Residence is set within a 35-acre site on a ridge overlooking the Roaring Fork Valley affording panoramic views of central Colorado Rocky Mountain peaks beyond.
Project name
Roaring Fork Residence
Architecture firm
Eerkes Architects
Location
Roaring Fork Valley, Colorado, USA
Principal architect
Les Eerkes
Completion year
Jonathan Thwaites
Visualization
Notion Workshop, Keelty Construction
Typology
Residential › House
Vibe Design Group drew inspiration for the design of Moat's Corner after traveling America to see some of the most iconic modernist homes. A mid-century modernist ethos encompassing honesty to materials, structural innovation and minimal ornamentation was at the core of the design.
Project name
Moat's Corner
Architecture firm
Vibe Design Group
Location
415 White Hill Rd, Dromana, Victoria, Australia
Principal architect
Michael O'Sullivan
Design team
Kathryn O'Sullivan
Collaborators
Total project done in house by Vibe Design Group
Interior design
Kathryn O'Sullivan, Michael O'Sullivan
Built area
Floor area 796 m², Outdoor Area 193 m²
Site area
234,717.67 m² (58 acres)
Structural engineer
NSIENT Consulting Engineers
Lighting
Vibe Design Group / AT Electrical
Supervision
Michael O'Sullivan
Construction
Icon Synergy Pty Ltd
Material
Matt Colorbond recessed seam cladding system, Galvanised Steel, Keller Window Frames, Specialized Glass, Natural Stack Stone
Typology
Residential › House, Biophilic
A villa designed with the interplay of arches and traditional Iranian architecture stands as a blend of heritage and modernism. Drawing inspiration from ancient Persian structures, the villa uses intersecting arches to create both aesthetic beauty and structural strength.
Project name
Habitat of Light
Architecture firm
Rezvan Yarhaghi
Tools used
Midjourney AI, Adobe Photoshop
Principal architect
Rezvan Yarhaghi
Visualization
Rezvan Yarhaghi
Typology
Residential › House
We were entrusted with the design of a residence for a young couple on a 1,500 m² piece of land located in the prestigious La Providencia neighborhood, in Canning, Buenos Aires.
Architecture firm
TIM Arquitectos
Location
Canning, Buenos Aires, Argentina
Photography
Luis Barandiaran
Principal architect
Martín Aracama, Felipe Aracama
Design team
Felipe Aracama
Interior design
TIM Arquitectos
Structural engineer
Guillermo Heyaca Varela
Environmental & MEP
Guillermo Heyaca
Landscape
TIM Arquitectos
Tools used
AutoCAD, SketchUp, V-ray
Material
Concrete, Glass, Wood
Typology
Residential › House
Hiren Patel Architects: A design that unites form, functionality, and aesthetics to create a holistic living experience in perfect synergy with nature. Situated on the outskirts of Ahmedabad, Anandvan is a refreshing ode to the delicate balance of functionality, privacy, and aesthetic beauty.
Project name
Anandvan - Forest of Joy
Architecture firm
Hiren Patel Architects
Location
Ahmedabad, India
Photography
Vinay Panjwani
Material
Stone, concrete, glass, wood, brick, steel
Typology
Residential › House

