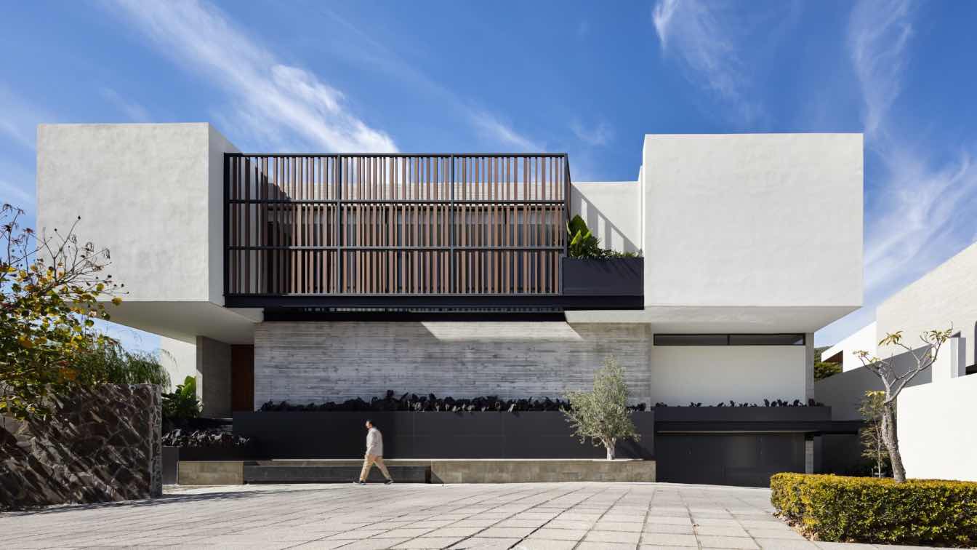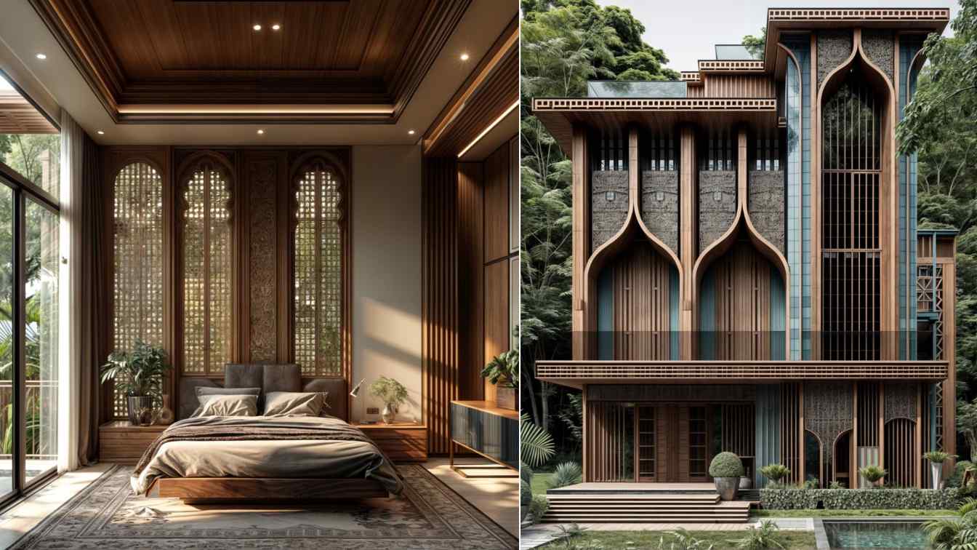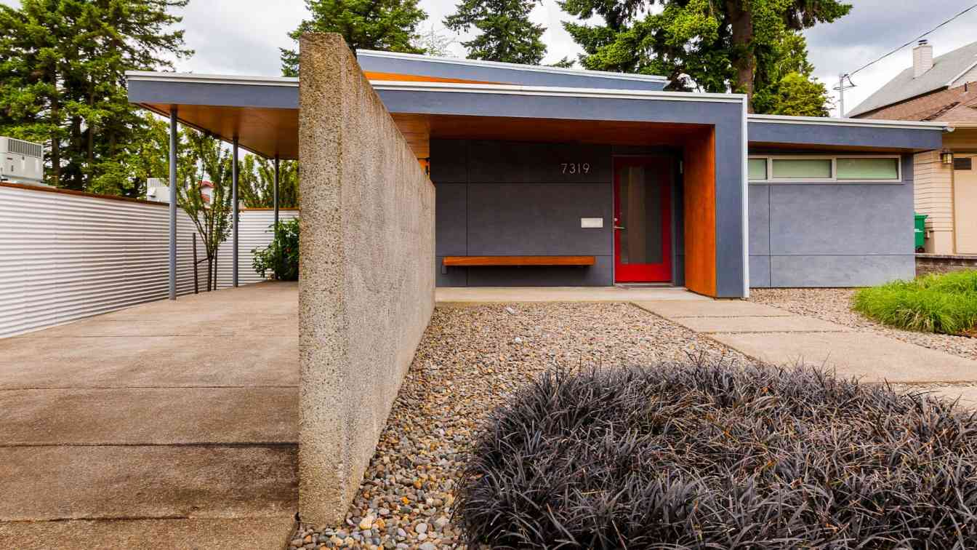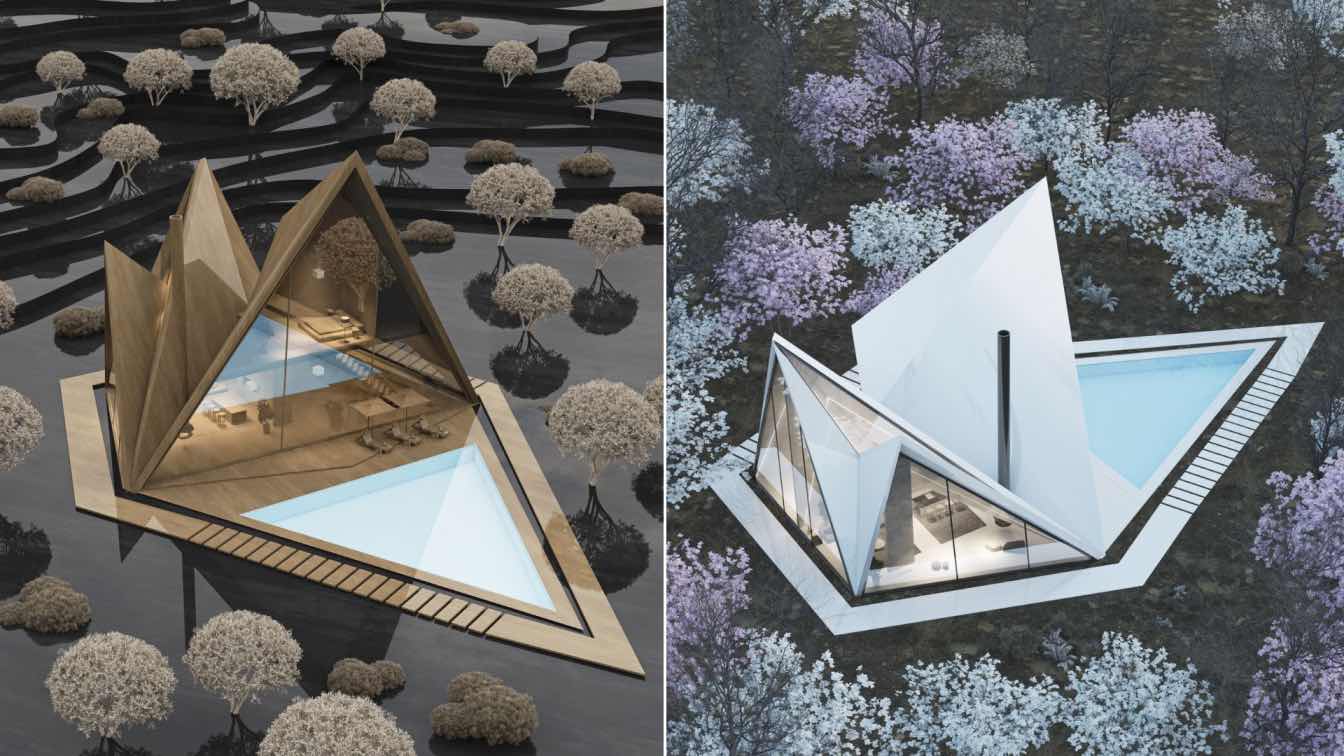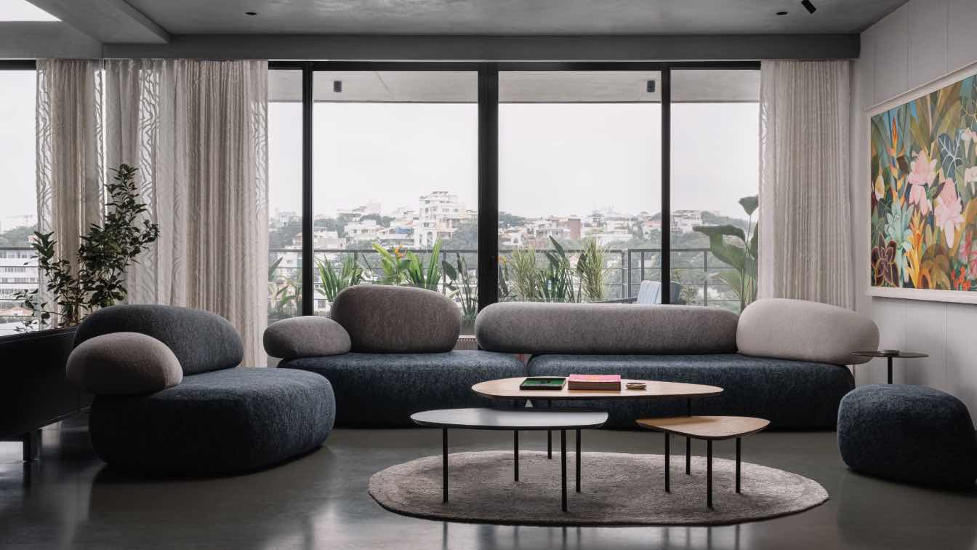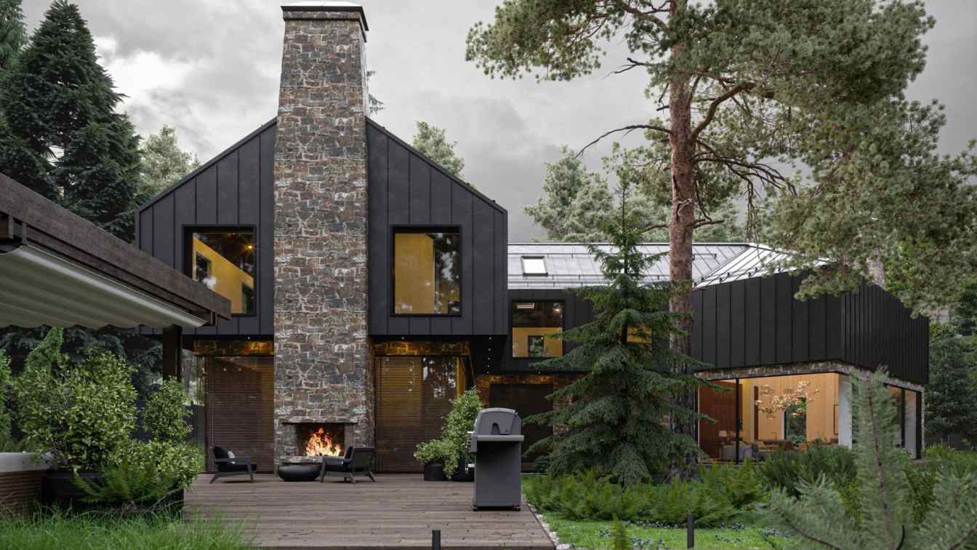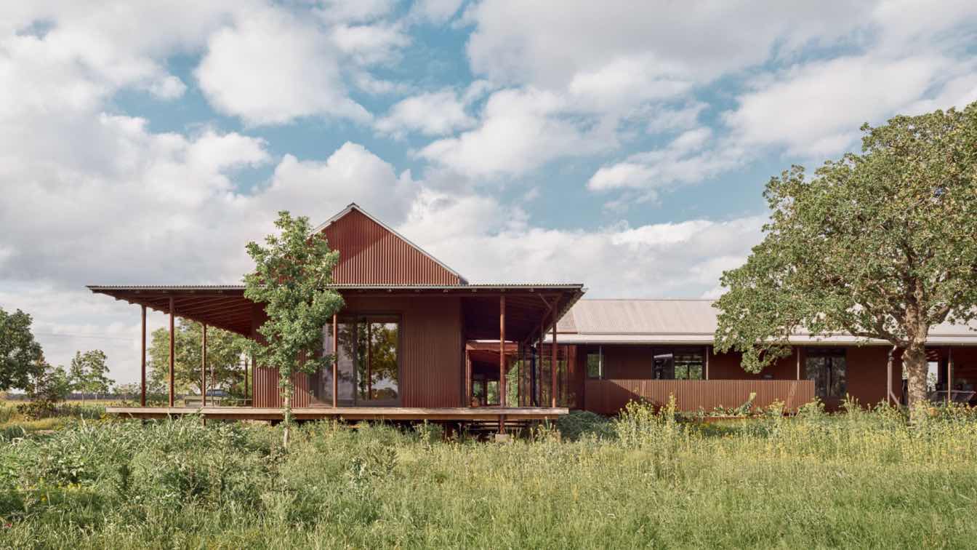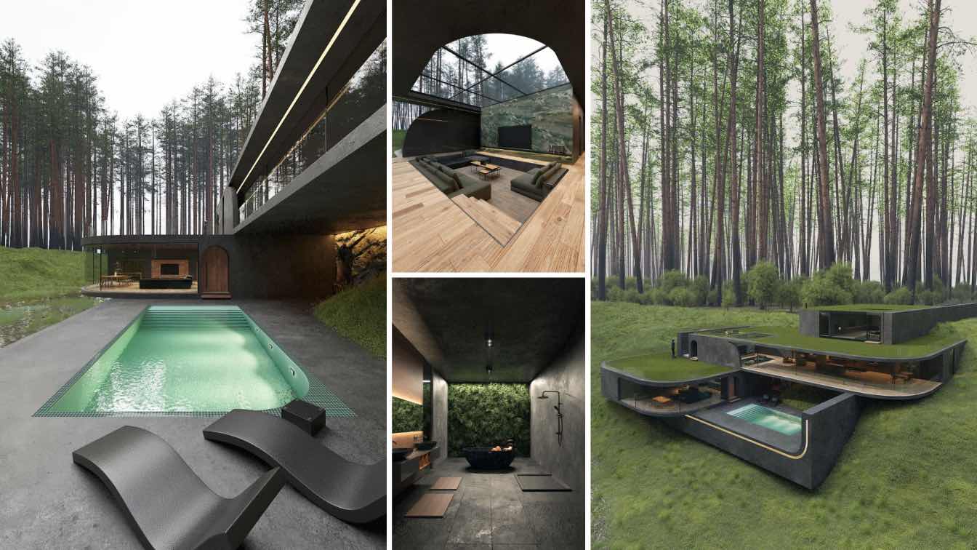Luxury Lifestyle Awards, a global award program recognizing excellence in the luxury industry, has named HAC Arquitectura a winner in the category of Best Luxury Contemporary Residential Architecture for their stunning project, Casa A139 in Mexico.
Architecture firm
HAC Arquitectura
Location
Zapopan, Jalisco, Mexico
Photography
Aldo C Gracia
Principal architect
Ana Castañeda, Humberto Castañeda
Design team
Ana Castañeda, Felipe Hernandez
Collaborators
Cinthya Herrera
Interior design
Erika Plancarte
Structural engineer
Estructura MX
Environmental & MEP
Diego Castañeda
Landscape
Diego Castañeda
Supervision
Humberto Castañeda
Construction
Rafael Cendejas
Material
Exposed concrete, walnut wood, steel, white Carrara marble
Typology
Residential › House
A villa with detailed and artistic details. A special and unique effect and under the influence of traditional and modern architecture.This villa is a stunning blend of Iranian traditional and modern architectural styles designed to provide a harmonious and attractive living space.
Project name
Nilgoon Villa
Architecture firm
studioedrisi & hourdesign.ir
Location
Javaherdeh, Ramsar, Iran
Tools used
Midjourney AI, Adobe Photoshop
Principal architect
Hamidreza Edrisi, Houri Taleshi
Design team
Hamidreza Edrisi, Houri Taleshi
Collaborators
Hamidreza Edrisi, Houri Taleshi
Visualization
Hamidreza Edrisi, Houri Taleshi
Typology
Residential › Villa
Captured in the heart of Portland, Oregon, this striking architectural marvel stands as a testament to modern design principles. The house, a blend of industrial aesthetics and contemporary flair, features a facade adorned with marine-grade plywood, complemented by sleek metal siding and sturdy concrete walls.
Architecture firm
Jill Lewis Architecture Inc.
Location
Portland, Oregon, USA
Photography
Daniel Sheehan
Principal architect
Jill Lewis
Collaborators
Hammer & Hand Construction
Interior design
Jill Lewis Architecture Inc,.
Material
Steel, cement panel, aluminum doors and windows, marine-grade plywood interior walls and soffits.
Typology
Residential › House
Nemo Villa project site is located in Karaj, Iran. The project consists of two floors. The process of designing the project according to the climate of the region, first, we converted the desired form into several pages, extended the pages in different angles at the determined angles, and created the required spaces.
Architecture firm
UFO Studio
Tools used
Autodesk 3ds Max, V-ray, Adobe Photoshop
Principal architect
Bahman Behzadi
Visualization
Bahman Behzadi
Typology
Residential › House
estled at the edge of the cliff in a prime neighbourhood of Hyderabad, this is home to a young couple in their mid-thirties. With stunning view of Jubilee Hills from one side and the lake on the other, it is dubbed 'House on the Edge’, not only to reflect the spectacular location but also the design intent and the passion the couple share for art,...
Project name
House on the Edge
Architecture firm
Quirk Studio
Location
Hyderabad, India
Photography
Ishita Sitwala
Principal architect
Shivani Ajmera, Disha Bhavsar
Design team
Unnati Gandhi, Pooja Bhimjiani
Interior design
Quirk Studio
Completion year
December 2023
Lighting
Shailesh Rajput, Jade lights, Ashiesh Shah Atelier, Oorjaa lights, ALC, Hatsu, Luminary Studio
Material
Wood, Kota Floor, Lime Plaster
Typology
Residential › House
: Cozy brutalism is almost a classic, but in point of fact not at all. Our project of a country mansion, that is firmly put on the location and in the landscape. This house is a fascinating architectural style that combines elements of brutalism with a cozy and inviting atmosphere.
Location
Moscow region, Russia
Tools used
Autodesk 3ds Max
Principal architect
Alexey Gorodkov
Typology
Residential › House
Roam Ranch is a 4,362-square-foot single-family home on a working ranch outside of Fredericksburg, Texas. It is a testament to rigorous modern design presented in a central Texas vernacular in its form, finishes, and spirit—a unique assembly of contemporary and traditional design.
Architecture firm
Baldridge Architects
Location
Fredericksburg, Texas, USA
Design team
Burton Baldridge, Project Architect. Brian Bedrosian, Project Manager Drew McMillian, Senior Designer
Interior design
Baldridge Architects
Structural engineer
Dennis Duffy Engineering
Landscape
Campbell Landscape Architecture (preexisting)
Construction
Duecker Construction Company
Typology
Residential › House
In the heart of pristine nature, this stunning villa embodies the perfect coexistence of modern architecture and natural beauty. Its curved design and green roofs appear to have grown from the earth, seamlessly blending with the surrounding environment.
Project name
Hudson Valley Villa
Architecture firm
Mohtashami Studio
Location
Hudson Valley, New York, USA
Tools used
Autodesk 3ds Max, V-ray
Principal architect
Reza Mohtashami
Design team
Reza Mohtashami, Reyhaneh Daneshmandi, Armiya Mohtashami
Visualization
Reyhaneh Daneshmandi
Typology
Residential › House

