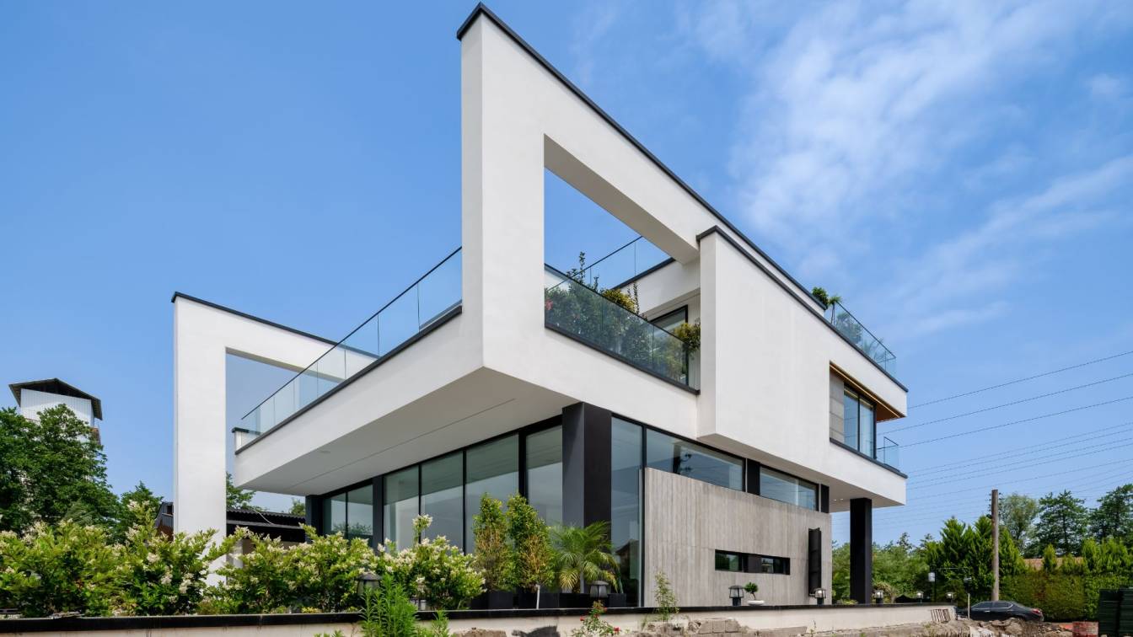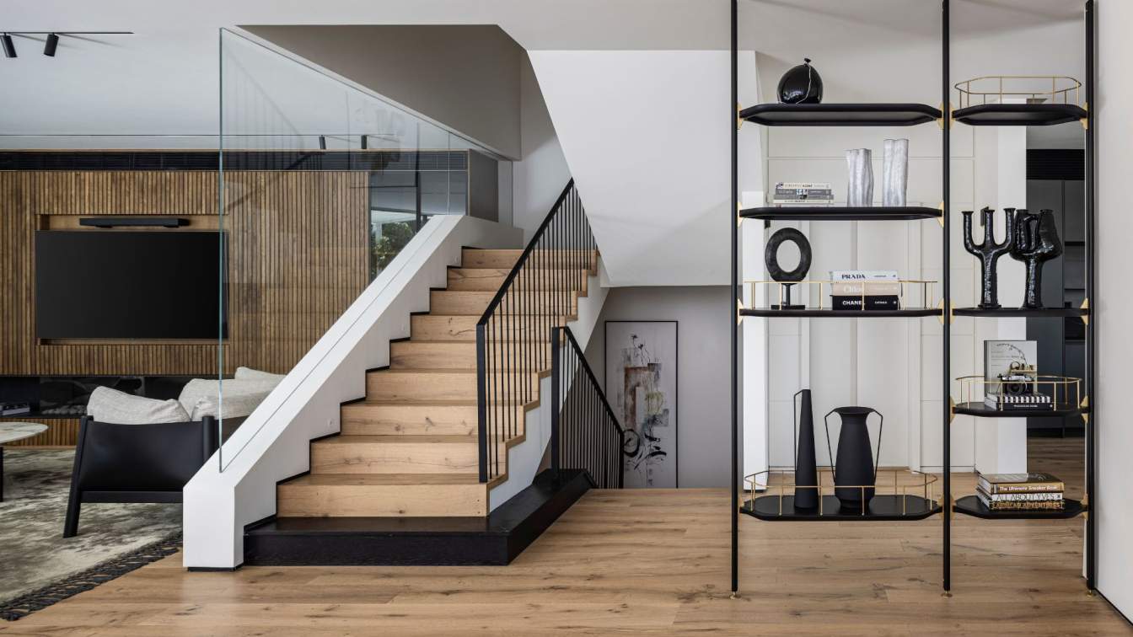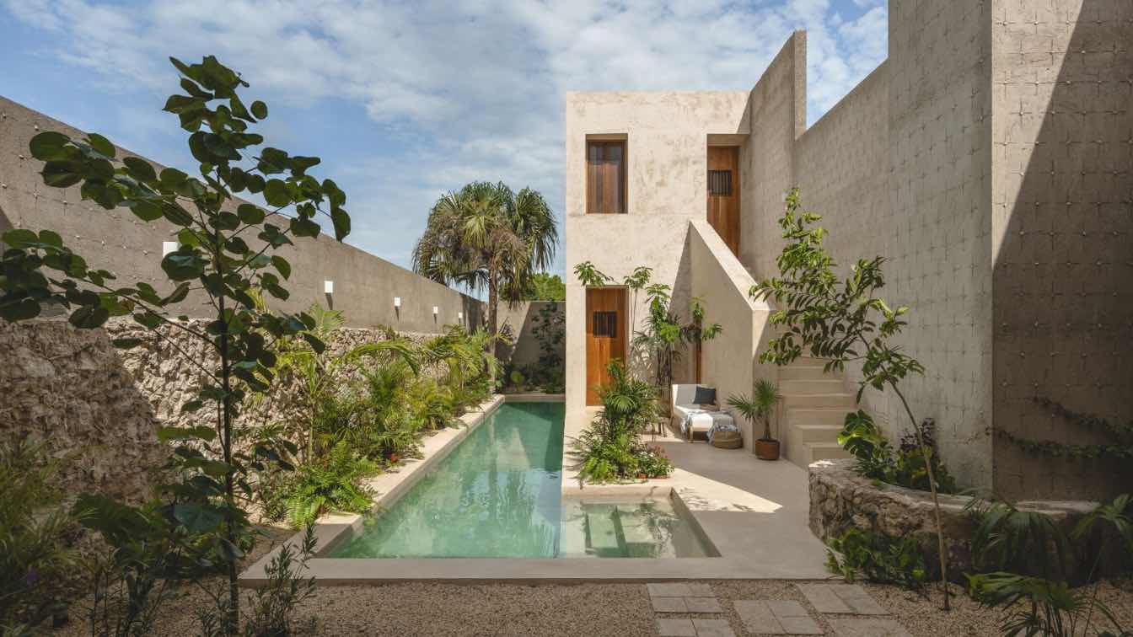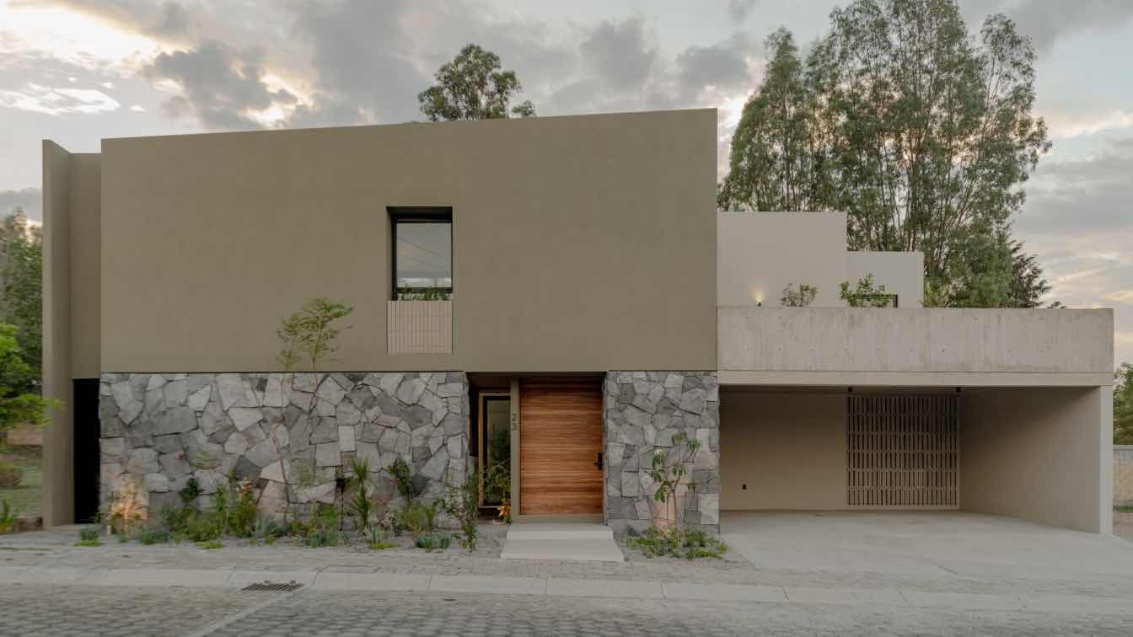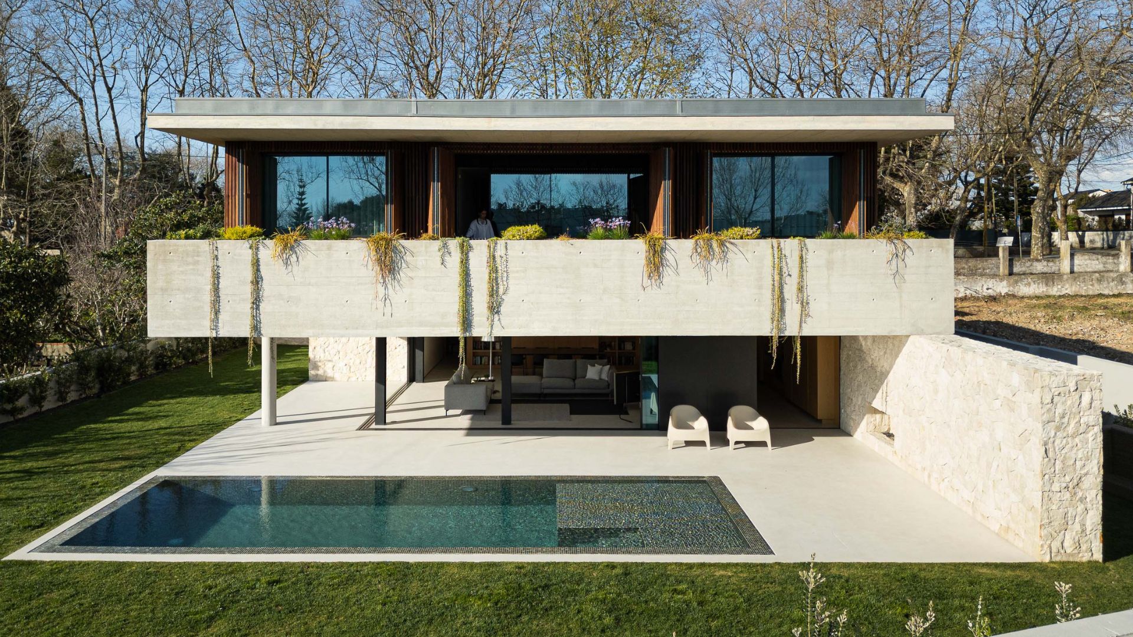Space Experience Architecture Studio: The text will be published as received. Please double-check credits and spelling! This villa is located in a town with a history of over 40 years, where most of the buildings were traditionally single-story. The previous building on this site was also single-story and was valued by its owner for its close connection between the interior spaces and the courtyard, as well as its human-scale proportions suitable for those in the garden. These two features were the most important factors in the design of the new building. Given the southern orientation of the site, the main spaces were positioned on the southern side to connect with the courtyard.
The building consists of two rectangular volumes that have been staggered so that the first floor is set back from the ground floor when viewed from the courtyard. Due to height restrictions for buildings in this town, a greater elevation was considered on the northern side of the building, which faces the alley, to effectively separate the urban space from the interior. Upon entering the building and passing through the lobby, a series of steps lowers the floor level in the living area, providing additional height and creating a closer connection between the interior space and the courtyard. This design brings the living area to the same level as the courtyard and veranda.
On the southern side of the villa, spacious terraces have been designed to offer views of the Alborz Mountain range. Glass railings blur the boundary between the terrace and the natural surroundings. The jacuzzi, situated on the terrace, is concealed from neighboring buildings by concrete elements and lush greenery. In the interior of the first floor, the spaces have been arranged to take advantage of the cool mountain breeze flowing towards the sea, creating natural cross-ventilation throughout the level. The design emphasizes this airflow, incorporating a skylight for heat exhaust and ventilation, as well as solar panels on the rooftop. These passive systems contribute to thermal comfort and energy efficiency within the villa.












































