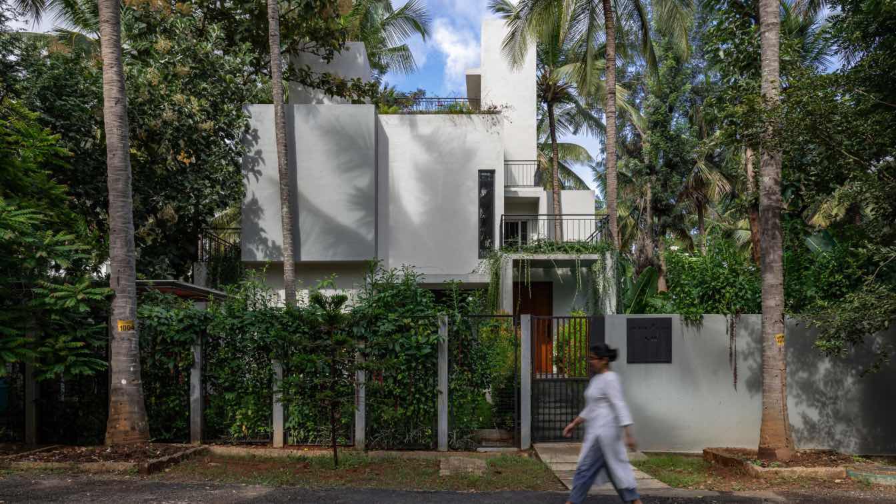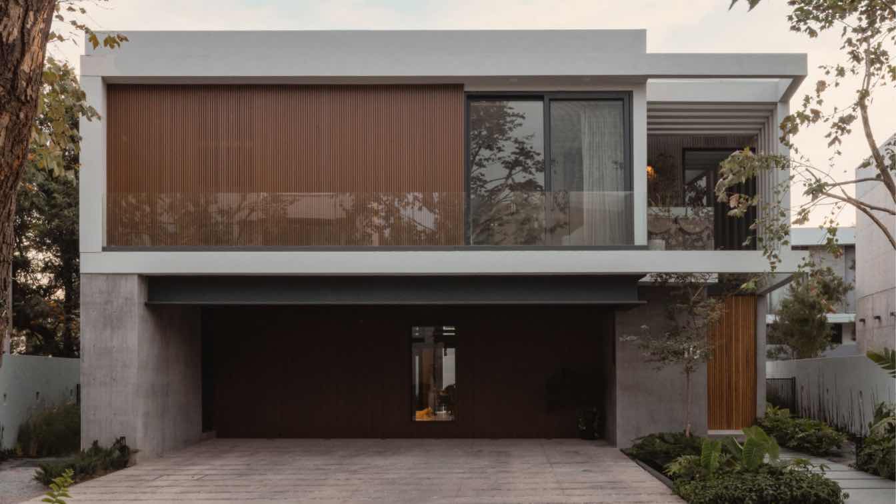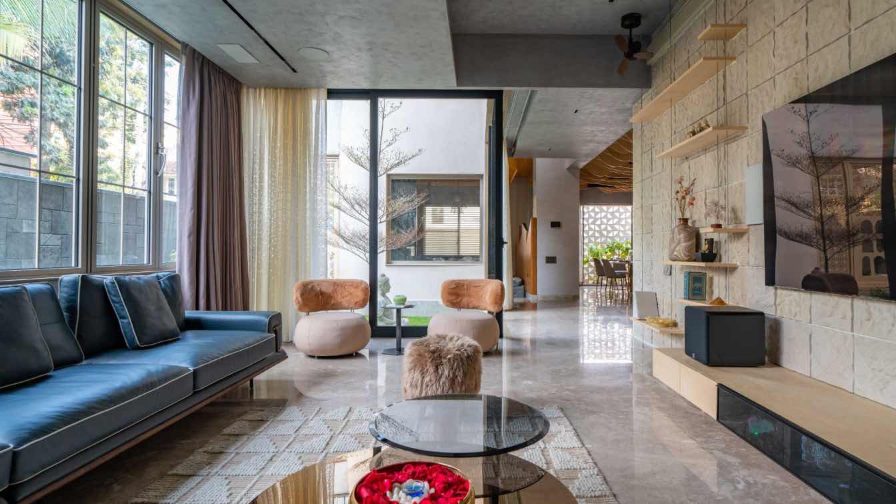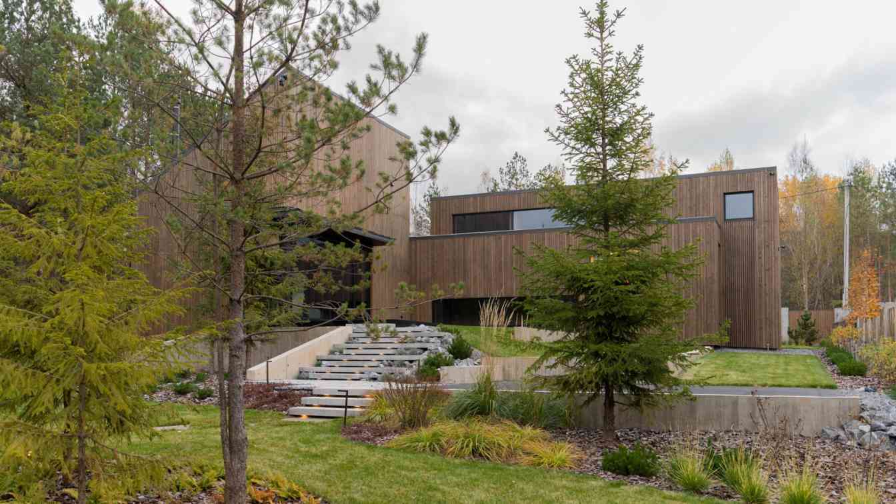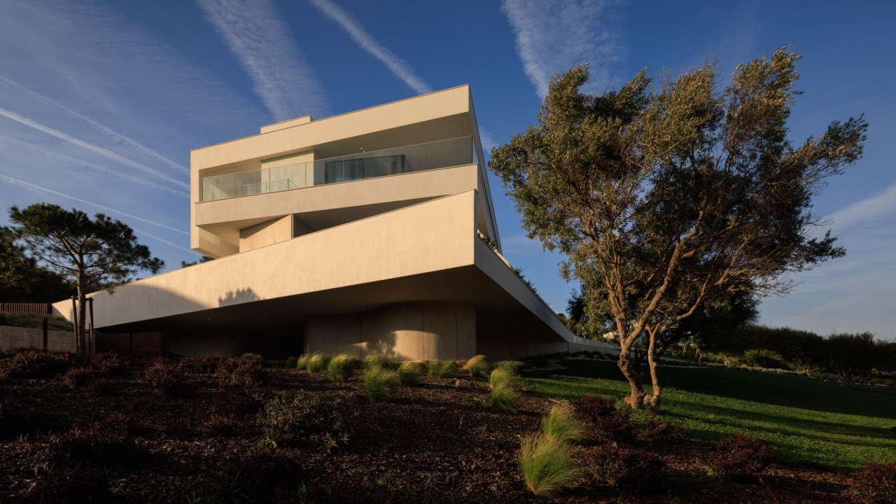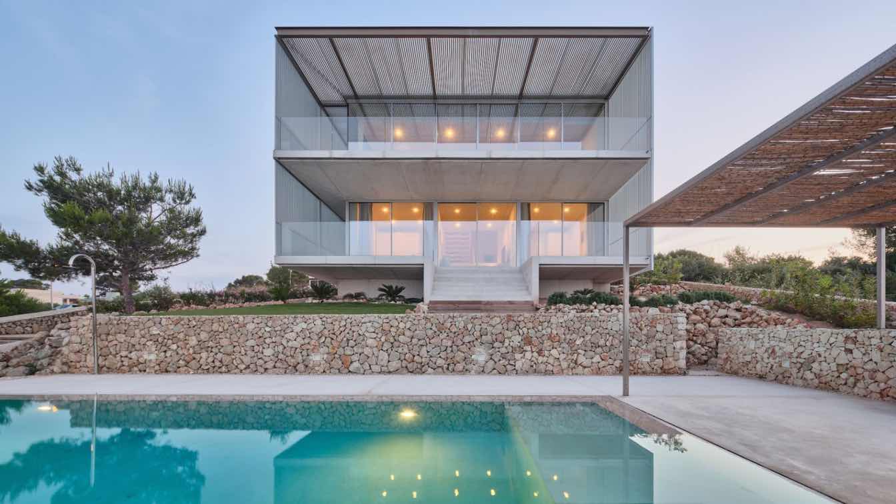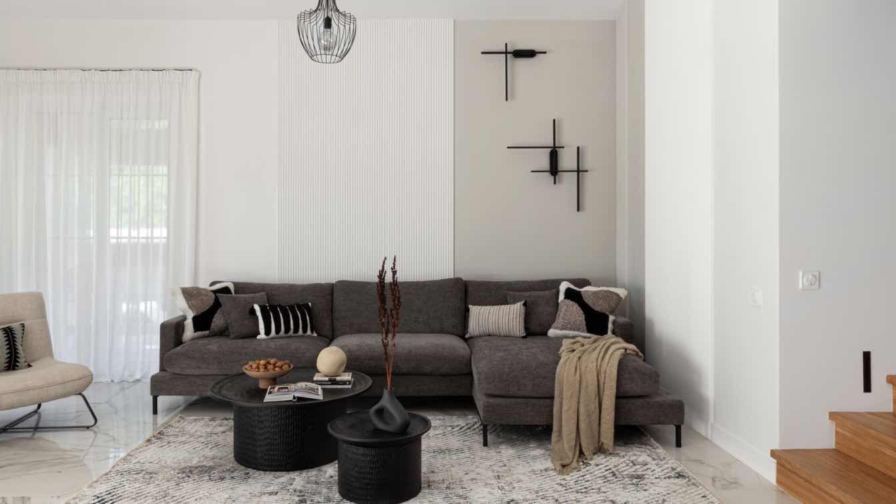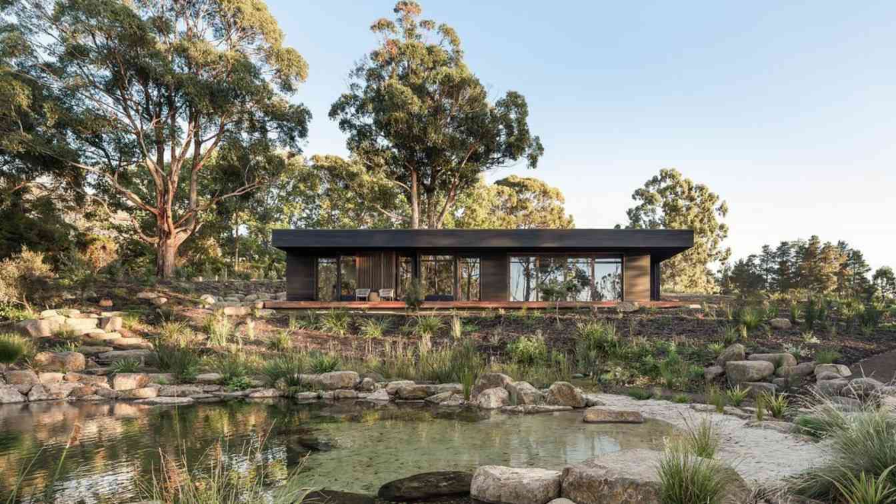Nestled in what was once a coconut orchard, the home serves as a sanctuary for a retired couple, their daughter & a feline companion offering them a tranquil environment for everyday goings-on.
Location
Bangalore, India
Principal architect
Anisha Menon, Sabyasachi Routray
Design team
Neethu Susan Mathew, Aiyappa I C
Structural engineer
Radins Engineers Pvt. Ltd.
Environmental & MEP
Yash Consultants
Tools used
AutoCAD, Adobe Photoshop, Procreate, Adobe Indesign, Sketchup
Construction
Behl Construction Company
Typology
Residential › House
Reserva Real is a single-family residence located in a residential development in Guadalajara. The project is structured around the relationship between interior, exterior, and vegetation, prioritizing natural light, cross ventilation, and the landscape as a spatial and structural element.
Project name
Reserva Real
Architecture firm
Baja Estudio
Location
Guadalajara, Jalisco, Mexico
Principal architect
Carlos Elizondo Valladares
Design team
Gireh Navarro
Interior design
Denisse Aubert
Civil engineer
Alpez Constructora
Structural engineer
Alpez Constructora
Environmental & MEP
Alpez Constructora
Visualization
Baja Estudio
Construction
Alpez Constructora
Material
Wood and Concrete
Typology
Residential › House
The concept of Himadri, Other than the predominant architectural factors, conveys a symbiotic relationship between architecture and elements of nature.
Architecture firm
Studio8055
Location
Bowenpally, Secunderabad, Telangana 500011, India
Principal architect
Sharma YVK
Design team
Sharma YVK, Mahesh Babu, Seemachal, Shravani
Interior design
Lubna Azeem
Structural engineer
Finitelement solutions
Environmental & MEP
Studio8055
Supervision
Studio8055, Vijay Krishna, Yashwanth
Tools used
AutoCAD, Adobe Photoshop, Lumion, Enscape, MS Office
Client
Mr./Mrs. Bujji & Satya
Typology
Residential Architecture › House
This house is nestled on a plot bordering a dense forest, inspiring a clean, minimalist design composed of several interconnected volumes, each serving a specific function. The residential and public spaces are housed within volumes featuring pitched roofs.
Project name
Splitting House
Architecture firm
ZROBIM architects
Location
Minsk region, Belarus
Photography
Ksenia Varavko
Principal architect
Yuliya Baryliuk, Tatiana Scherbina, Alexey Korablyov
Material
Wood, Glass, green tiles, warm-toned wooden slats, stone
Typology
Residential › House
The house is called Casa da Ria as it is near the Alvor Estuary, over which it has panoramic and ever changing views due to the varying tides. The plot is extensive and slopes steeply to the north-west, where the wide views open up to the east and south and the light intensifies. Here, the outdoor spaces and shadows become more appealing.
Architecture firm
Mário Martins Atelier
Photography
Fernando Guerra / FG+SG
Principal architect
Mário Martins
Design team
Nuno Colaço; Sónia Fialho; Mariana Franco; Raquel Cravinho
Structural engineer
Nuno Grave Engenharia
Landscape
MundoVerde - Arquitetura Paisagista e Ambiente
Construction
Marques Antunes Engenharia Lda
Material
Concrete, Wood, Glass, Steel
Typology
Residential › House
The house is conceived as a monolithic volume with refined geometry, suspended over a steeply sloping topography. Access is through an intermediate level, via a recessed entrance in a completely blank façade, which reinforces the perception of mass and opacity in contrast with the lightness of the main volume.
Architecture firm
Nomo Studio
Principal architect
Alicia Casals
Design team
Karl Johan Nyqvist, Jennifer Méndez, Mira Botseva, Blanca Algarra, Gonzalo de la Parra
Collaborators
Mus i Segui
Interior design
NOMO STUDIO
Structural engineer
Windmill
Supervision
NOMO STUDIO, Mus i Segui
Construction
CONSTRUCCIONES FERNANDEZ NAJERA SL
Material
Steel, Concrete, Glazing
Typology
Residential › House
The owners requested the creation of a clean, airy space that feels the warmth of the sun and sand, the freshness of the wind and sea breeze, and where the hustle and bustle of everyday life can be left at the threshold.
Project name
Chalet in Russian village
Architecture firm
KOROBKA
Location
Moscow region, Russia
Photography
Natalia Gradusova
Principal architect
Anna Malyutina
Design team
Anna Malyutina, Yuliya Orlova
Interior design
Anna Malyutina
Civil engineer
Georgiy Kononov
Structural engineer
Georgiy Kononov
Supervision
Georgiy Kononov
Tools used
AutoCAD, Autodesk 3ds Max, Adobe Photoshop
Construction
Client’s private company
Budget
Construction - $285800, Interior – $171500
Typology
Residential › Chalet
The Pond Retreat is designed to exist in harmony with its natural surroundings, using raw, sustainable materials and a layout that blurs the line between indoor and outdoor living. The central pond, once an eroded and leaking dam, has been regenerated into a thriving wetland ecosystem.
Project name
The Pond Retreat
Architecture firm
Biotope Architecture and Interiors
Location
Tasmanian, Hobart, Australia
Photography
Natasha Mulhall
Principal architect
Rosa Douramanis
Design team
Rosa Douramanis
Collaborators
Oiwah Tham; Documentation Team: Melika Nejad, Fiona McMullen
Interior design
Biotope Architecture and Interiors
Civil engineer
JSA Engineers
Structural engineer
JMG Engineers
Landscape
Susan McKinnon, Ben Harrison
Construction
TasCity Builders
Material
Rammed Earth, charred timber, reclaimed timber, corten
Typology
Hospitality › Accocmodation

