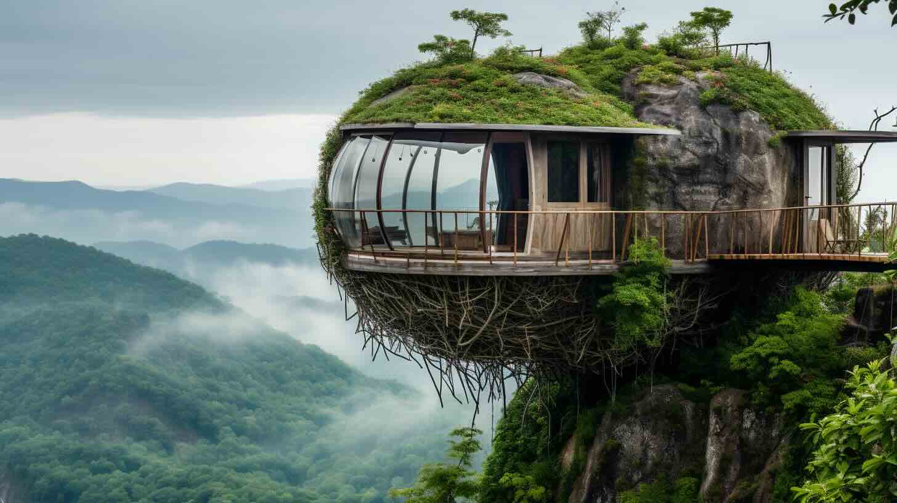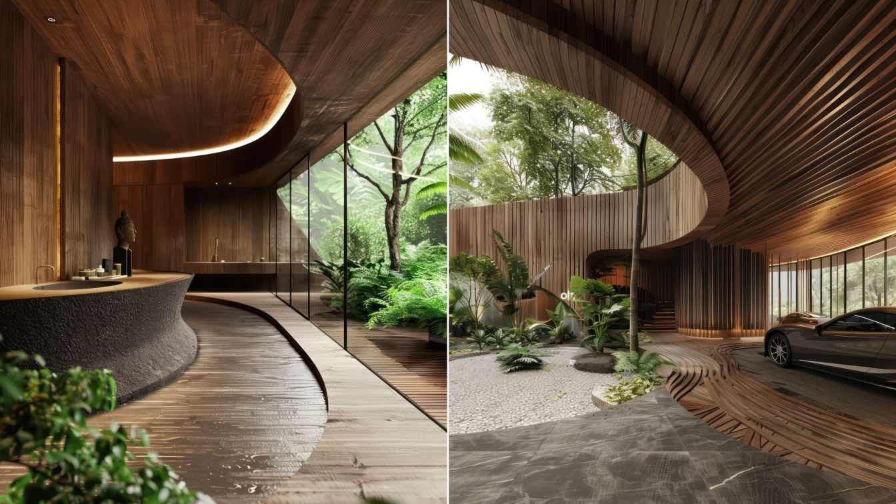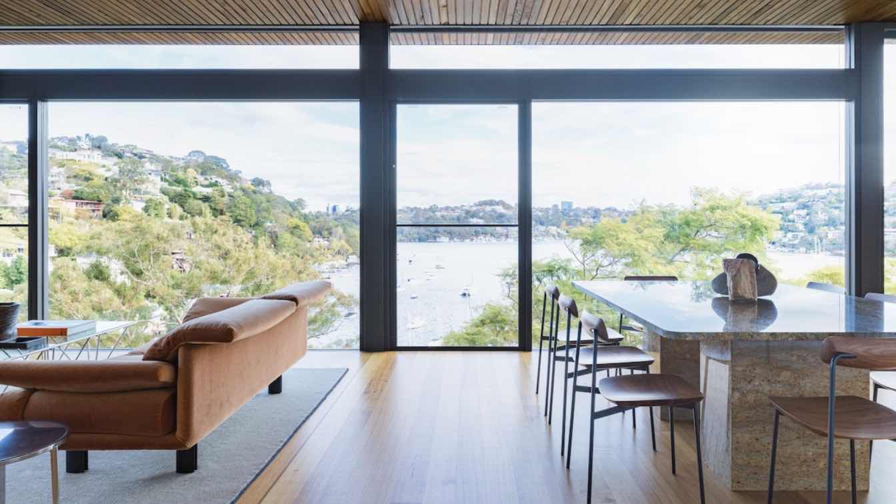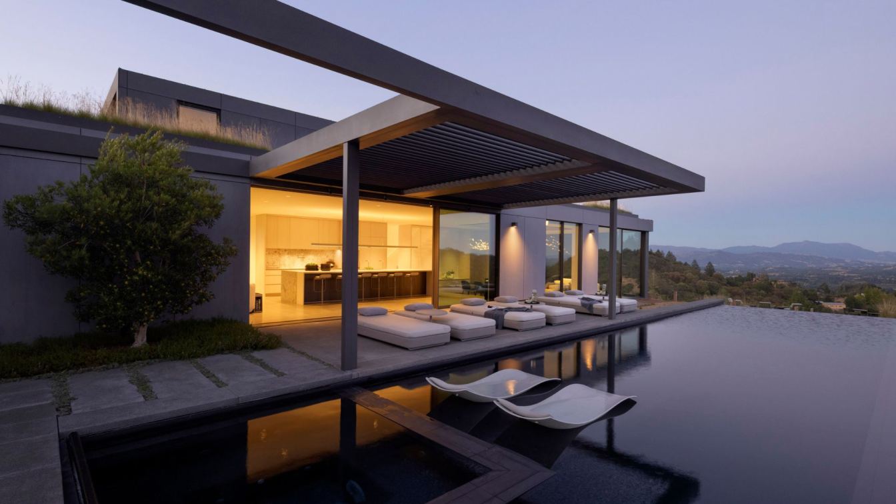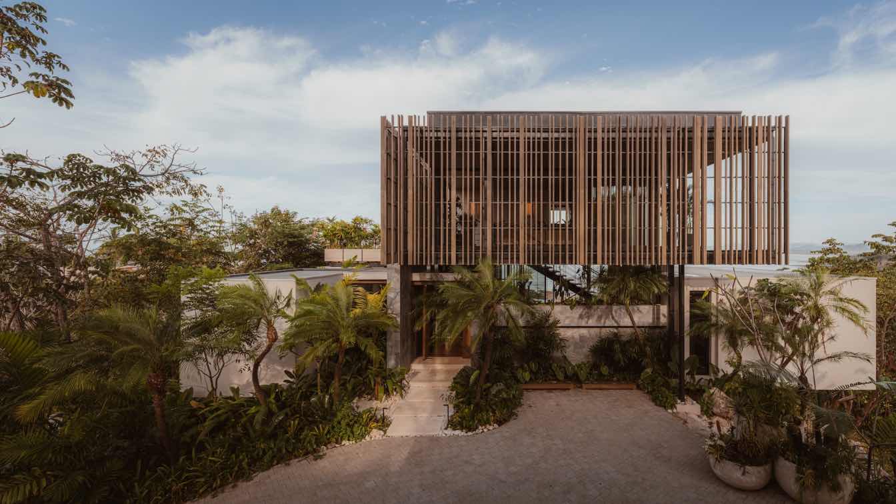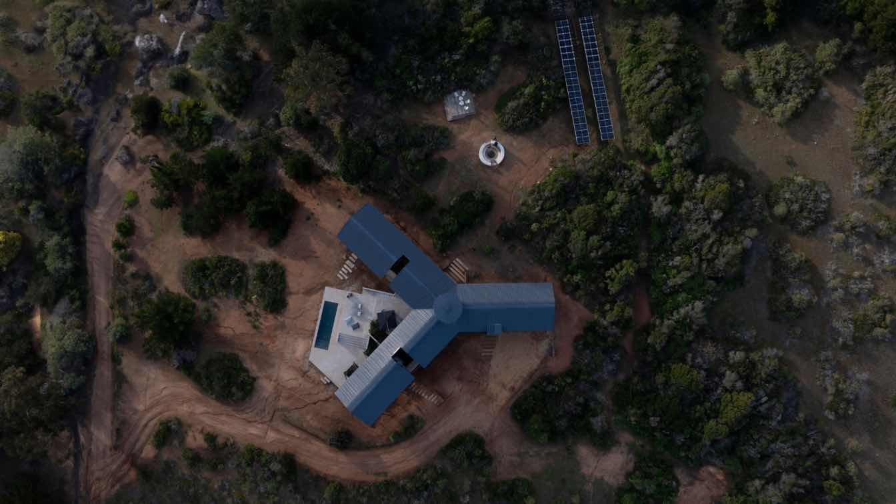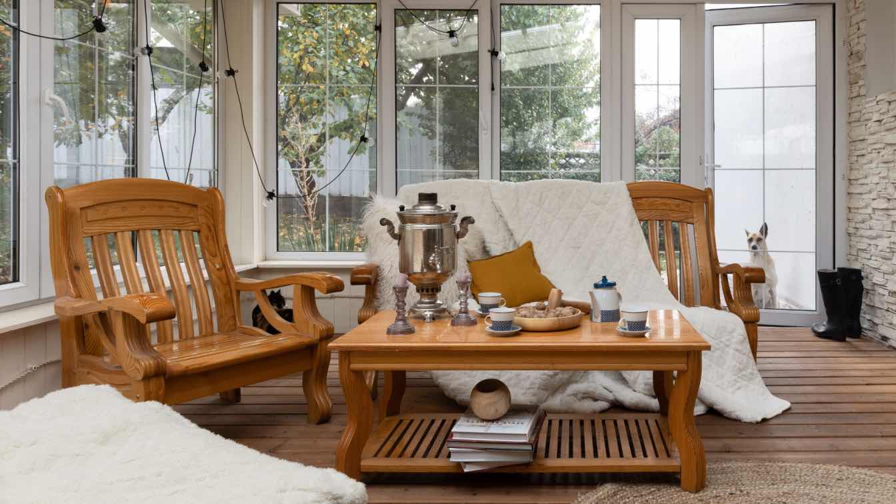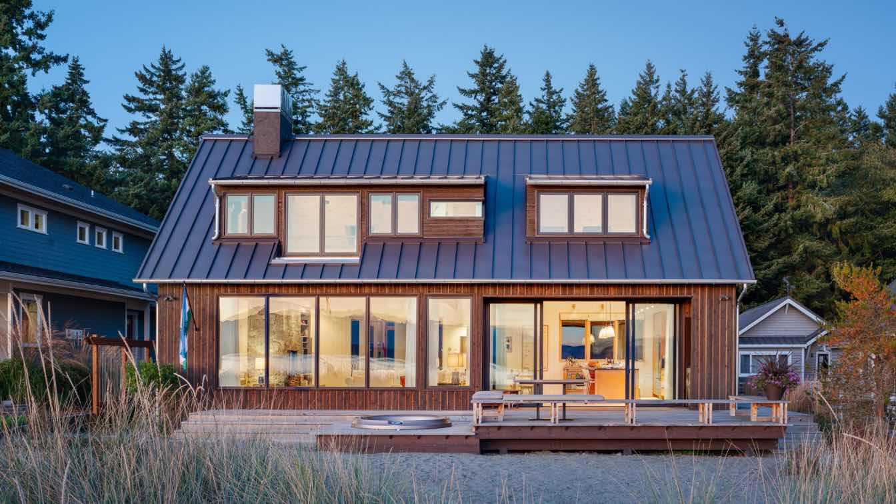Khatereh Bakhtyari: Nestled amidst the lush greenery of Taiwan's misty mountains, this stunning villa emerges like a bird's nest, a sanctuary of tranquility and elegance in the midst of nature's embrace.
Project name
Suspended Villa
Architecture firm
Green Clay Architecture
Tools used
Midjourney AI, Adobe Photoshop
Principal architect
Khatereh Bakhtyari
Design team
Green Clay Architecture
Typology
Residential › House
Rabani Design: In this project, we sought to create a seamless dialogue between organic architecture and contemporary minimalism, envisioning a wooden retreat that feels both fluid and grounded—a sanctuary shaped by nature’s rhythms and the warmth of natural materials.
Architecture firm
Rabani Design
Tools used
Midjourney AI, Adobe Photoshop
Principal architect
Mohammad Hossein Rabbani Zade
Design team
Rabani Design
Typology
Residential › Villa
contemporary design. Dubbed "Corbel House," by designers Nick Bell Architects, this innovative family home maximises spatial efficiency while harmonising with its natural surroundings.
Project name
Corbel House
Architecture firm
Nick Bell Architects
Location
Seaforth, NSW, Australia
Photography
Justin Alexander
Principal architect
Nick Bell
Design team
Nick Bell, Caleb Burke
Interior design
Nick Bell Architects
Built area
75 m² with total living space of 245 m²
Structural engineer
Partridge
Material
Concrete, steel, sandstone
Typology
Residential › House
After losing their mountain home to a fire in 2017, our clients were eager to start fresh and improve upon the shortcomings of the original structure. Draped at the top of a ridge in Healdsburg, with views stretching across the valley as far as Mount Saint Helena.
Architecture firm
Feldman Architecture
Location
Healdsburg, California, USA
Design team
Steven Stept, AIA, Project Principal. Matt Lindsay, LEED AP BD+C, Project Architect
Interior design
Interior Furnishings & Styling: Gaile Guevara Studio
Structural engineer
GFDS Engineering
Environmental & MEP
Geotechnical Consultant: RGH Consultants
Lighting
Anna Kondolf Lighting Design
Construction
Cello & Maudru Construction
Material
Concrete, Wood, Glass, Steel
Typology
Residential › House
Studio Saxe: Set on a hilltop above the Pacific in Santa Teresa, two wooden pavilions rise gently above the jungle canopy, framing panoramic ocean views.
Architecture firm
Studio Saxe
Location
Santa Teresa, Costa Rica
Photography
Alvaro Fonseca - Depth Lens. Video: Production Alvaro Fonseca - Depth Lens | Film/Edit Hansel Alfaro, HANZFARO | Music by Andres Soto Marin
Principal architect
Benjamin G Saxe
Interior design
Studio Saxe
Structural engineer
Guidi
Landscape
Vida Design Studio + Grey’s Garden
Construction
Construcoast
Typology
Residential › House
Estudio Sie7e + Benjamín Goñi Arquitectos: The site of the house is on a hill in Tunquén, a coastal town just over an hour from Santiago. The client's brief was to design a beach house that could eventually become a permanent residence, but not a conventional house.
Architecture firm
Estudio Sie7e, Benjamín Goñi Arquitectos
Principal architect
María Victoria Rodrigo, Benjamín Goñi Huneeus
Design team
Estudio Sie7e (María Victoria Rodrigo, Fabricio Ferrero), Benjamín Goñi Arquitectos (Benjamín Goñi Huneeus)
Collaborators
Joaquín Hernandez
Civil engineer
Osvaldo Cardemil
Structural engineer
Felipe Cardemil
Environmental & MEP
Manuel Gutierrez, Patricio Vega, Ana María Carrasco
Landscape
MM Paisajismo Y construcción de jardines. Paula Mecklenburg
Supervision
Estudio Sie7e + Benjamín Goñi Arquitectos
Visualization
Estudio Sie7e + Benjamín Goñi Arquitectos
Tools used
AutoCAD, SketchUp, V-ray, Adobe Photoshop, Adobe Illustrator
Construction
Osvaldo Cardemil
Material
Heat-treated wood (exterior), pine wood (interior), glass, metal structure
Typology
Residential › Beach House
Designer Elvira Shaiken shared how she created an airy, light-filled interior in her own home. The main layout feature is the enfilade connecting the living room, kitchen, and veranda with access to the garden.
Project name
Harmony of Light and Vintage
Location
Almaty, Kazakhstan
Photography
Mila Lototskaya
Principal architect
Elvira Shaiken
Design team
Elvira Shaiken
Collaborators
Yulia Metsger Interior Stylist
Interior design
Elvira Shaiken
Structural engineer
In-house by construction team
Environmental & MEP
Basic MEP solutions, no dedicated engineering team
Landscape
In-house by the owner
Supervision
Elvira Shaiken
Visualization
Elvira Shaiken
Tools used
SketchUp (for layout planning), Procreate for moodboards, sketches and hand renderings
Material
Structural elements: Brick, concrete, timber frame, metal supports. Exterior finishes: Textured plaster, natural stone cladding, wooden porch elements. Interior finishes: Oak parquet flooring, porcelain tiles, ceramic accents, plastered walls, soft matte paint, clear glass, warm wood textures
Client
Interior designer Elvira Shaiken for her own family home
Typology
Residential › Single-Family Private House
Graham Baba Architects: Seeking a private getaway that conjures childhood memories of time spent on the island, the client acquired this low-bank waterfront site with expansive views of the Salish Sea and the Olympic Mountains.
Project name
Mutiny Bay Beach Cabin
Architecture firm
Graham Baba Architects
Location
Whidbey Island, Washington, USA
Design team
Jim Graham, Principal. Leann Crist, Project Architect/Project Manager. Thomas Johnston, architectural staff
Interior design
Graham Baba Architects
Structural engineer
Harriot Valentine
Environmental & MEP
Palmer Geotechnical Consultants
Landscape
Ragen and Associates
Construction
Jergens Construction Company
Typology
Residential › Cabin

