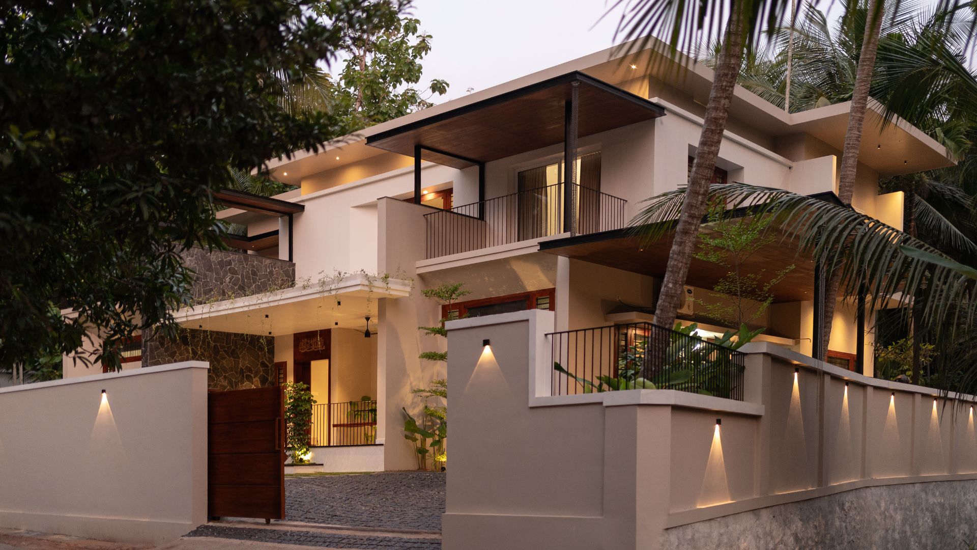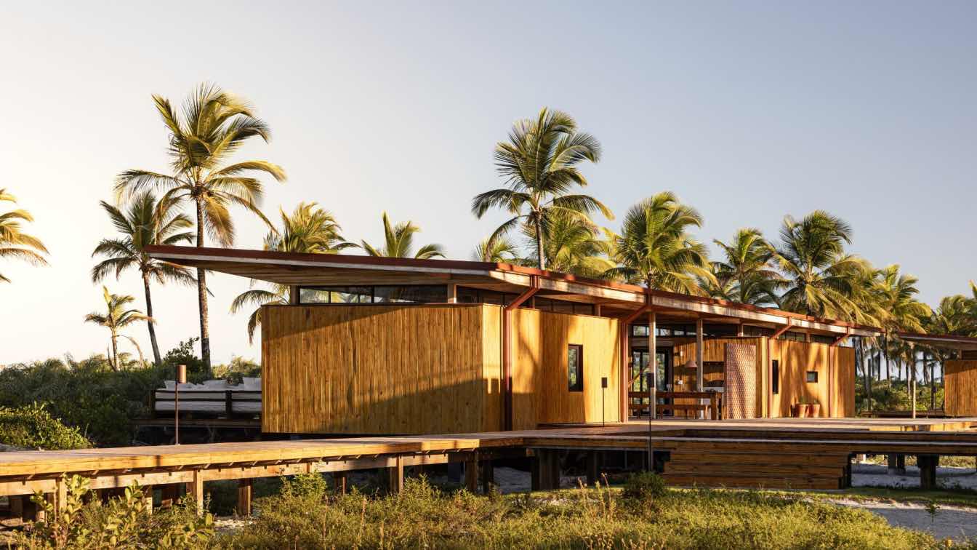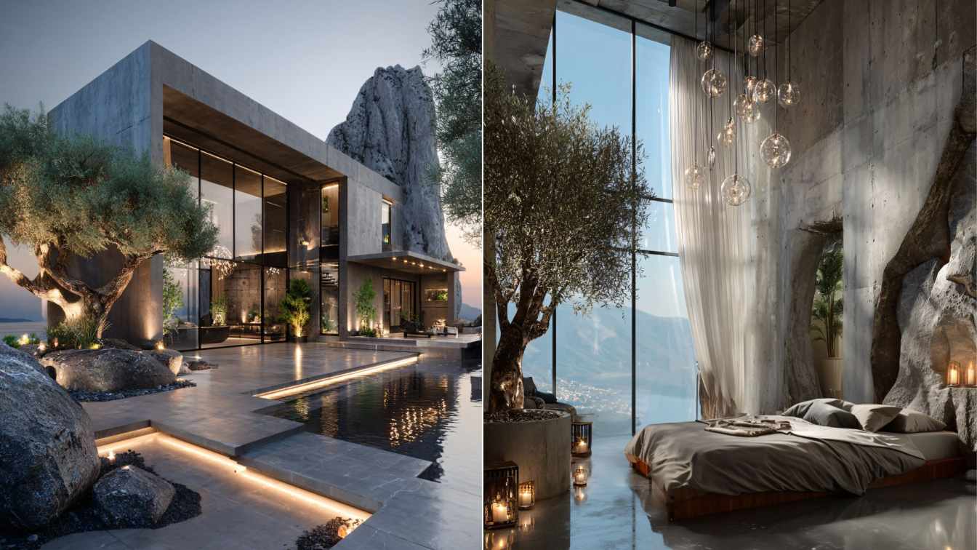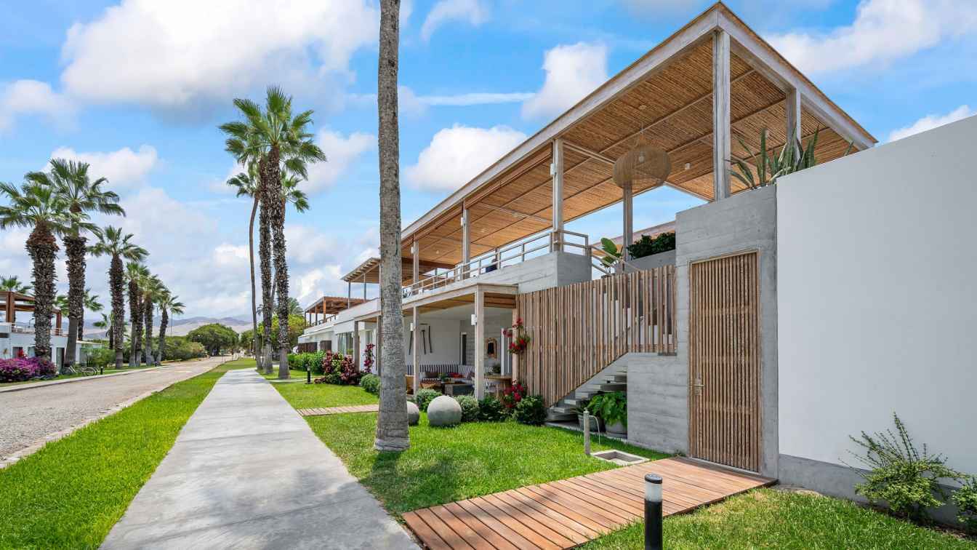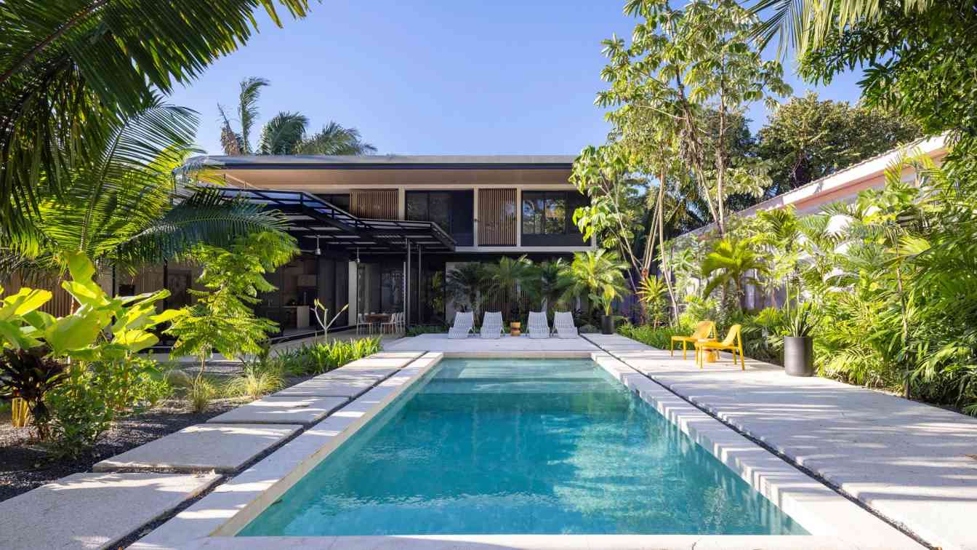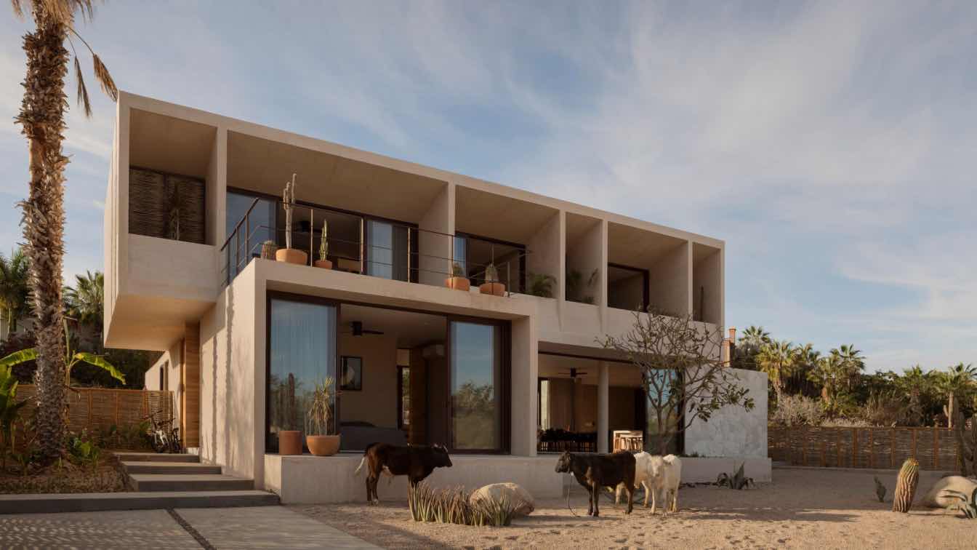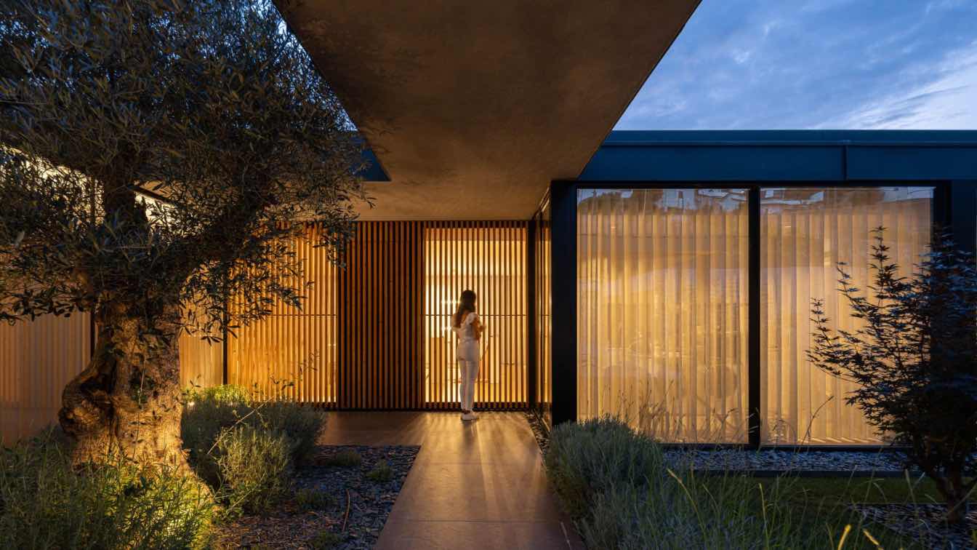Set in the rural calm of Edavannappara, Malappuram, AVHNI is a thoughtfully crafted private residence that harmonizes contemporary architecture with the warmth of tradition.
Architecture firm
DIZA Architects
Location
Edavannappara, Malappuram, Kerala, India
Photography
Archame Photography
Principal architect
Adil Husain, Safvan
Design team
Adil Husain & Safvan
Construction
In-house collaborators
Material
Brick, Concrete, Wood, Metal and Glass
Typology
Residential › House
Between the river and the sea, on the northern coast of Bahia, the Modular Bahia project proposes a contemporary tropical retreat, sensitive to the local territory and climate. Developed by UNA barbara e valentim, the project combines industrialized solutions with bioclimatic strategies - responding precisely to environmental conditions and the des...
Project name
Modular Bahia
Architecture firm
UNA Barbara e Valentim
Principal architect
Fernanda Barbara, Fabio Valentim
Design team
Breno Sá, Elena Geser, Giulia Giagio, Ícaro Cordaro, Igor Helian, Pedro Ribeiro, Rodrigo Carvalho, Tamar Firer, Victória Liz Cohen, Yasmin Dejean
Collaborators
CROSSLAM Brasil
Construction
Abaeté Construtora
Material
Engineered Wood (Glulam And Clt), Wood, Concrete, Glass
Typology
Residential › Modular House
Nestled between rugged rocks and serene horizons, Whispering Stones is a modern retreat that finds its soul in the delicate interplay between raw nature and refined architecture. This residential project is a poetic dialogue between concrete minimalism and the silent strength of natural stone, gently embraced by panoramic views of the surrounding m...
Project name
Whispering Stones
Architecture firm
Hami.archstudio
Location
Darbandsar, Alborz Mountains, Iran
Tools used
Midjourney AI, Adobe Photoshop
Principal architect
Azadeh Hamidi
Collaborators
Visualization: Azadeh Hamidi
Typology
Residential › Private Villa, Conceptual Residential Retreat
Conceived as a vacation home, the project privileges social and outdoor living.The lot of approximately 225 m2 is encased by neighboring lots having only one facade exposed along the front sidewalk. Being basically a summer house, the design prioritized well ventilated spaces and sunlight control during the day.
Architecture firm
Manuel Ramos Arquitectos
Location
Las Palmas Beach Club, Asia District, Cañete, Lima, Peru
Photography
Yara Virreira
Principal architect
Manuel Ramos Yrigoyen Architect
Collaborators
Andrea Ramella
Interior design
Manuel Ramos, Maria Fernanda García
Built area
198.50 m² (First Floor), 76.50 m² (Second Floor Light Wooden Structures)
Civil engineer
Eduardo Flores Miranda
Structural engineer
Luis Flores Mantilla
Environmental & MEP
Sanlec Projects
Supervision
Manuel Ramos Architect, Eduardo Flores Miranda Builders
Tools used
AutoCAD, SketchUp, Enscape, Adobe Photoshop, Adobe Lightroom
Construction
Eduardo Flores Miranda Builders
Budget
U$ 1,000 (American Dollars) Per m²
Typology
Residential › House
Located just steps from one of Costa Rica's most iconic beaches, Playa Guiones, Casa Liza emerges as a project deeply respectful of its surroundings. The house's L-shaped configuration fosters a direct connection with the outdoors, allowing all spaces to benefit from natural light and ventilation while carefully integrating.
Architecture firm
Instinto Estudio
Location
Nosara, Guanacaste, Costa Rica
Photography
Andrés García Lachner
Principal architect
Alejandro González, Laura Morelli, César Coto
Design team
Alejandro González, Laura Morelli, César Coto
Collaborators
Gloriana Segura, Jose Pablo Rojas
Interior design
Instinto Estudio + FOKL
Structural engineer
Humberto
Environmental & MEP
Dynamo
Landscape
Landscape Nosara
Lighting
Instinto Estudio
Supervision
Instinto Estudio
Visualization
Harold Solano
Tools used
Revit, Lumion, Adobe Photoshop
Construction
Daniel Zúñiga
Material
Doppel System, Atlas Concorde, Faro Barcelona, The Kitchen
Typology
Residential › House
The house is located in the town of Todos Santos, Baja California Sur, within a residential development whose main feature is a central urban garden that connects and gives identity to the complex.
Project name
Casa Ka'anche
Location
Todos Santos, Baja California Sur, Mexico
Principal architect
Antonio Irigoyen Capetillo
Typology
Residential › House
There are houses that struggle to understand and connect with their setting, showing a certain unease or lack of coherence in the choice of where to settle — choices that, for emotional reasons or creative visions, end up being justified and even triumphant!
Project name
Casa da Encosta
Architecture firm
Ricardo Azevedo Arquitecto
Location
Santo Tirso , Portugal
Photography
Ivo Tavares Studio
Principal architect
Ricardo Silva Azevedo
Collaborators
Fénix Engenharia Civil
Structural engineer
Fénix Engenharia Civil
Landscape
Ricardo Azevedo Arquitecto
Lighting
Ricardo Azevedo Arquitecto
Poised dramatically on the edge of a rugged mountain cliff, the Sky Shell Villa is an architectural marvel that blurs the boundaries between nature and futuristic design.
Project name
Sky Shell Villa
Architecture firm
studioedrisi & hourdesign.ir
Location
Dalsnibba, Norway
Principal architect
Hamidreza Edrisi, Hoori Taleshi
Design team
Hamidreza Edrisi, Hoori Taleshi
Collaborators
Hamidreza Edrisi, Hoori Taleshi
Typology
Residential › House

