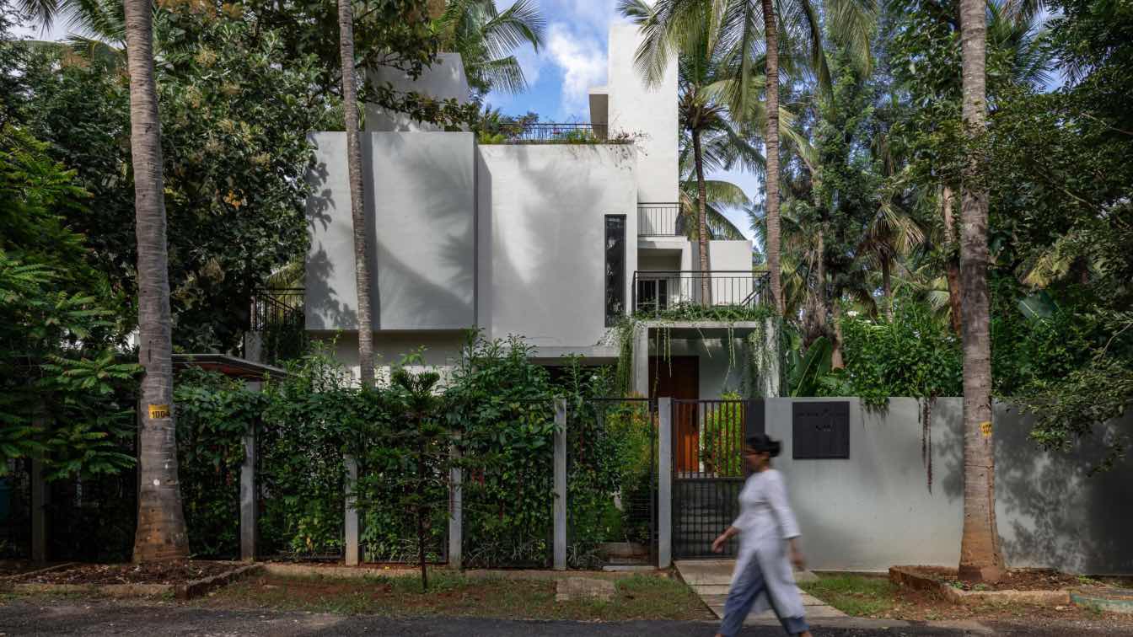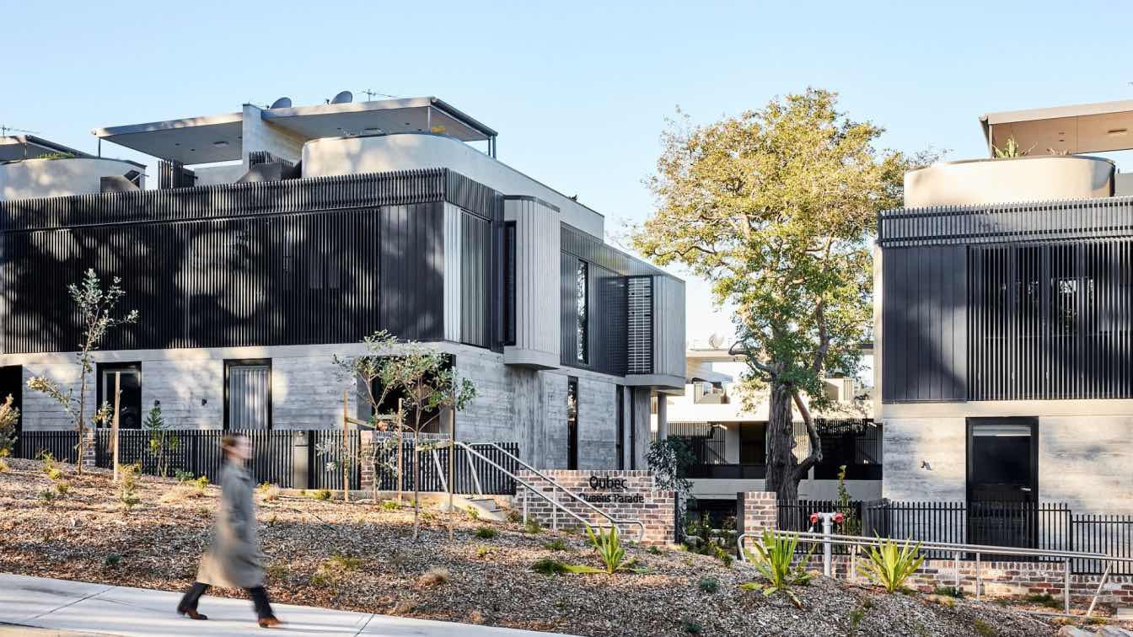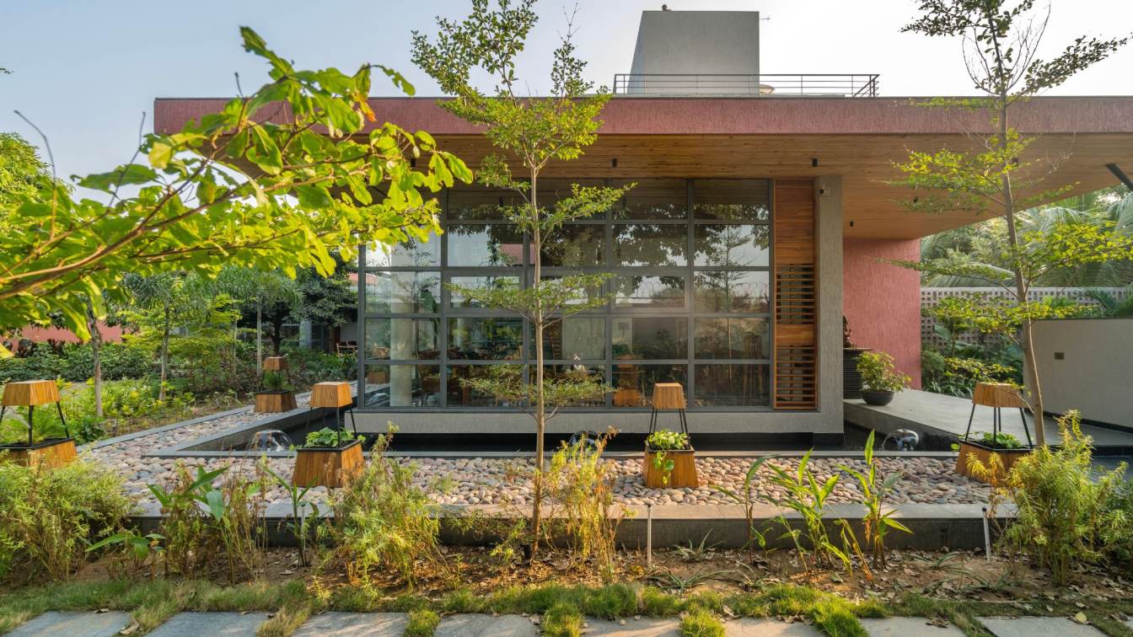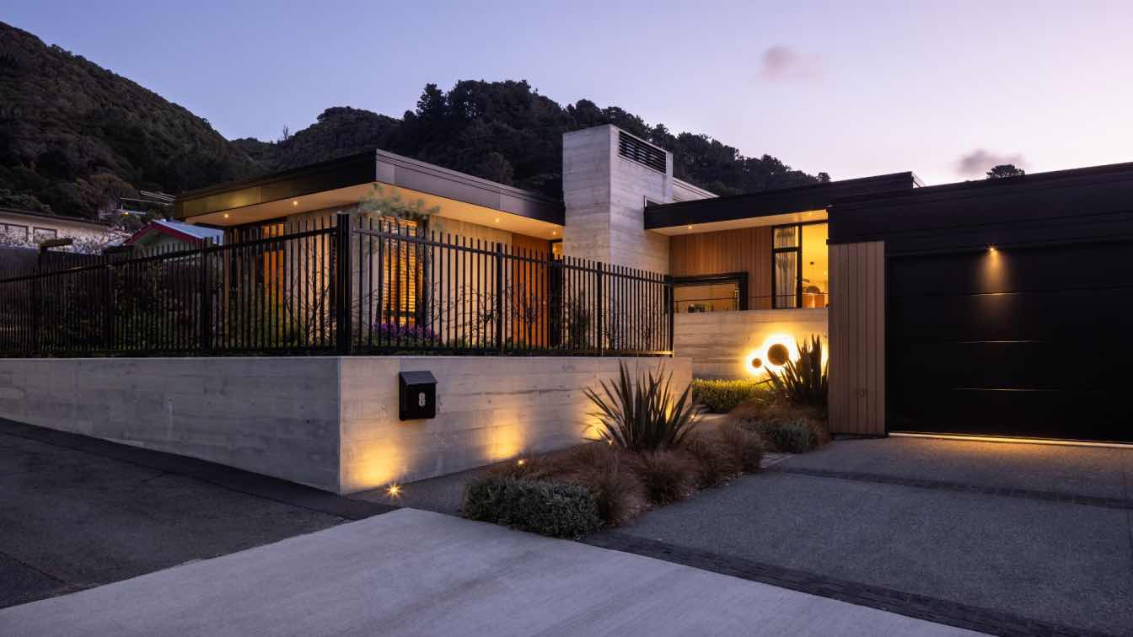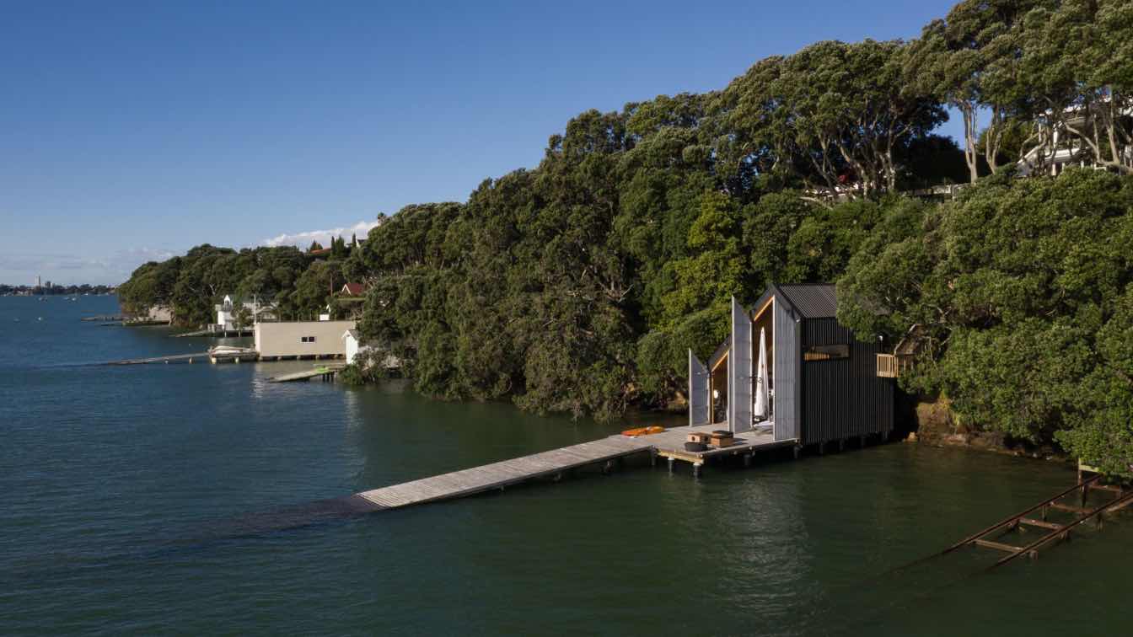ma+rs: Nestled in what was once a coconut orchard, the home serves as a sanctuary for a retired couple, their daughter & a feline companion offering them a tranquil environment for everyday goings-on. The site is 60’ x 90’ portion of land with six coconut trees, two teak wood & silver oak trees each and a guava tree. In response to the context, the primary idea of the architecture of this house was to conserve every tree on site & blur the boundaries between the inside and outside while maximising natural light, ventilation and accessible green spaces.
The east and west sides are flanked by roads – the former being the pedestrian entry to the house and the later serves as a vehicular/service entry. The house is primarily divided into three zones along the E-W axis based on the positions of the existing coconut trees. The first is the public which houses the front lawn, gazebo, swimming pool, entrance foyer, living, dining & kitchen on the ground floor and a library & home theatre on the first. The second is the services & circulation housing the lift, powder room, staircase. The third is the private zone housing two guest bedrooms and a caretaker’s quarters on the ground floor & two primary bedrooms on the first.
In section green terraces cascade towards the norther side of the home over-looking the pool breaking down the scale of the building when viewed from the street. The southern side has strategic openings to bring in light and a linear strip of green terrace through which the eastern sun illuminates the primary bedroom.
One can feel the coconut orchard breathing within and around the home through its multiple vistas & views that open out into the landscape. When viewed from the outside it seems as though the landscape has taken over the home, restoring ecological memory and inviting the orchard to reclaim its continuity.
The minimalist design approach reflects in the interior spaces as well as the overall material palette of the home allowing for a tactile reading of its sunlit spaces & volumes. The clean planar volumes of white plastered walls and bands of exposed concrete balance the multiple green terraces that create voids in an otherwise inert & dense massing. This irregular series of solid and void composition captures the sun & shade in an unassuming yet powerful way.



























