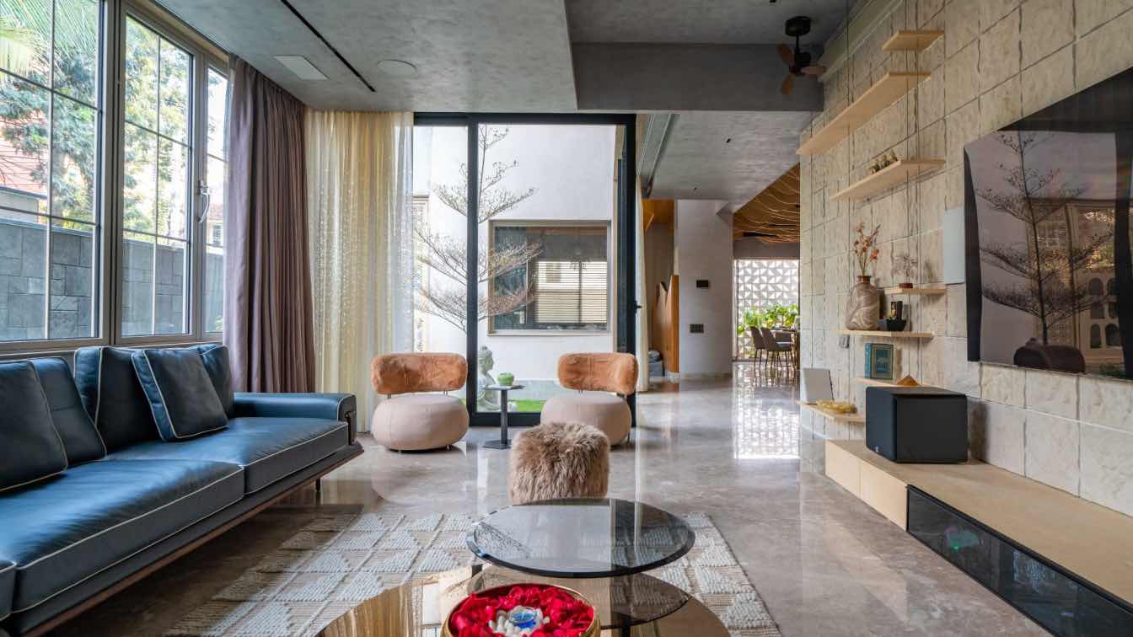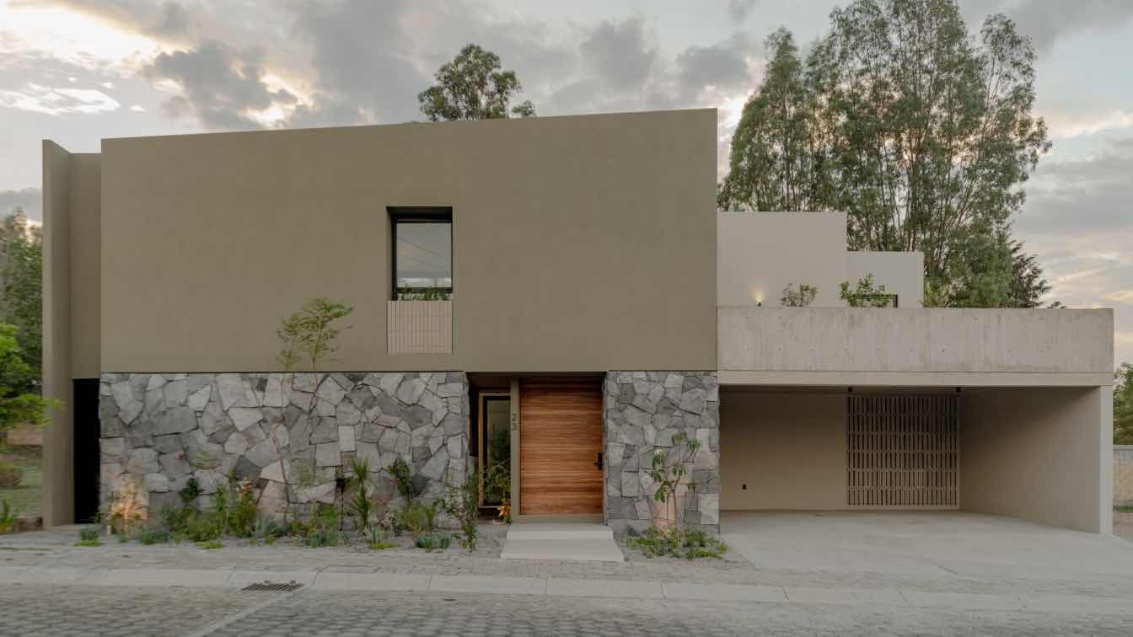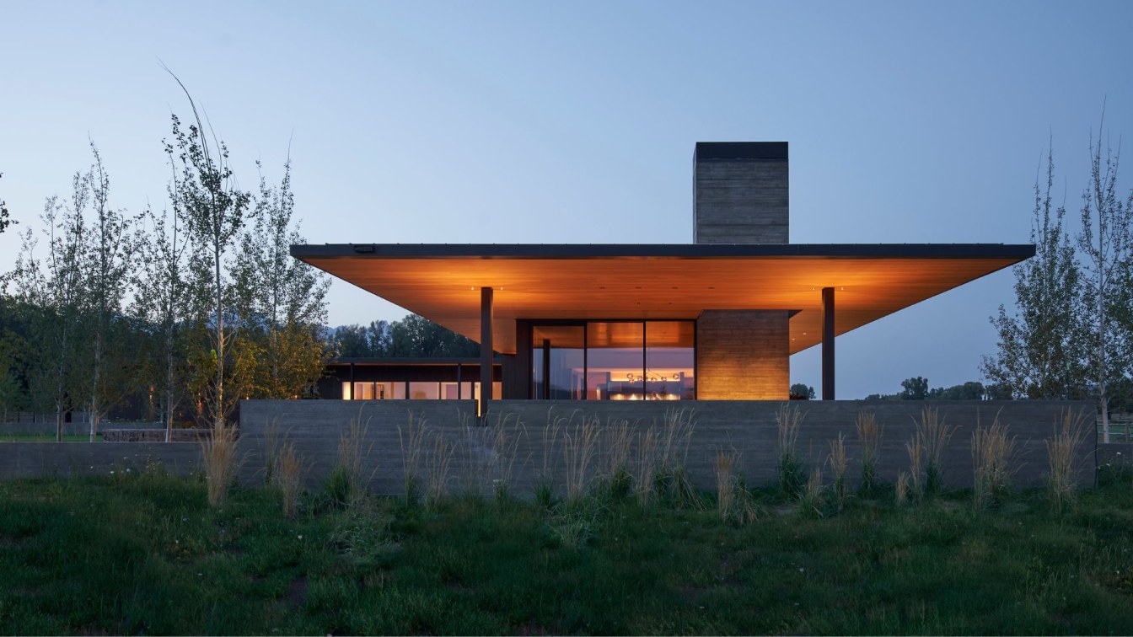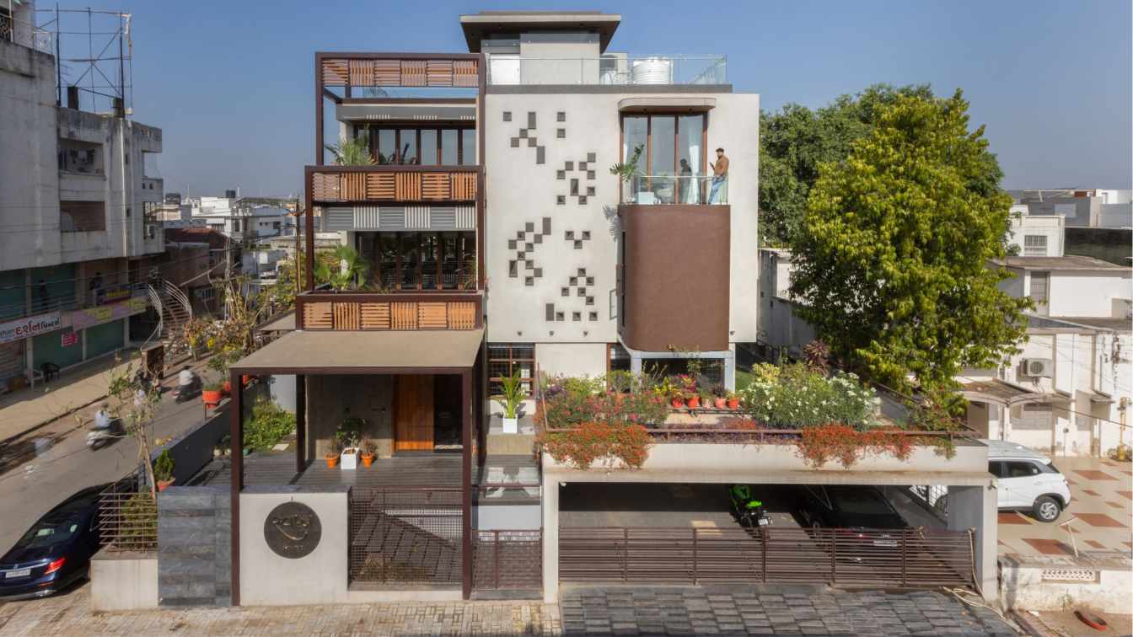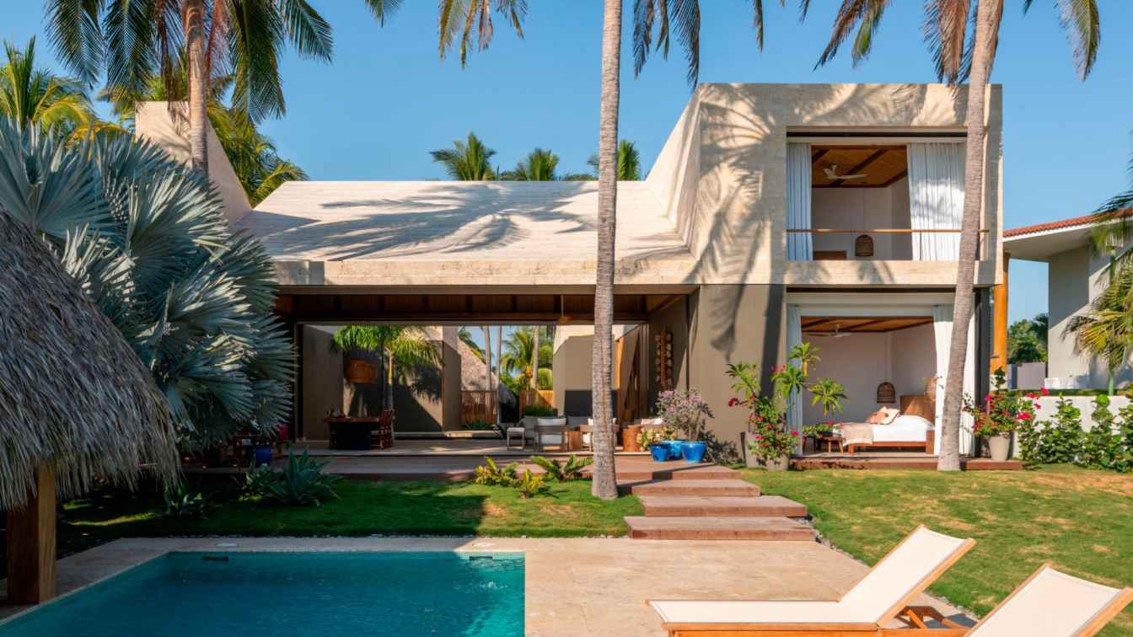Studio8055: The concept of Himadri, Other than the predominant architectural factors, conveys a symbiotic relationship between architecture and elements of nature. According to the client’s brief, the villa was to be designed for a family of 4. Since the clients believe in nature, they wanted the design to be inspired by the concept of nature, which we were able to do in a way that the materials were handpicked.
The zoning of the spaces and levels in the villa was done in such a way that the interconnection between the semi-private and private spaces and the levels were maintained through the landscape pockets provided on each floor. The levels in the structure increase as we go from northeast to southwest. This level of play in the villa represented the structure of a mountain, hence the name Himadri. These landscape pockets consisting of vegetation and seating also have MS structures adding the required mass without making the structure bulky.
Scooping out the volumes drifted our ideas towards bringing in direct & indirect light and playing with shadows. The material palette comprises elements like red brick cladding, sandstone, Corten steel, and shades of beige and grey textures giving the structure an earthy tone.
The major intention of the planning was to create spaces to come out and experience some breathing spaces. The lighting & ventilation has been directed into the space through windows & niches, rather than directing it from the façade.
The problem faced by the client’s family in their previous house was not having enough interaction with the family member, which was addressed by providing collaborative spaces on each level besides having private spaces. Vertical connection is provided through cutouts on each floor.
The private entertainment zone is placed on the terrace without giving continuous transportation and by doing its boundaries have been set between public and semipublic spaces.







































