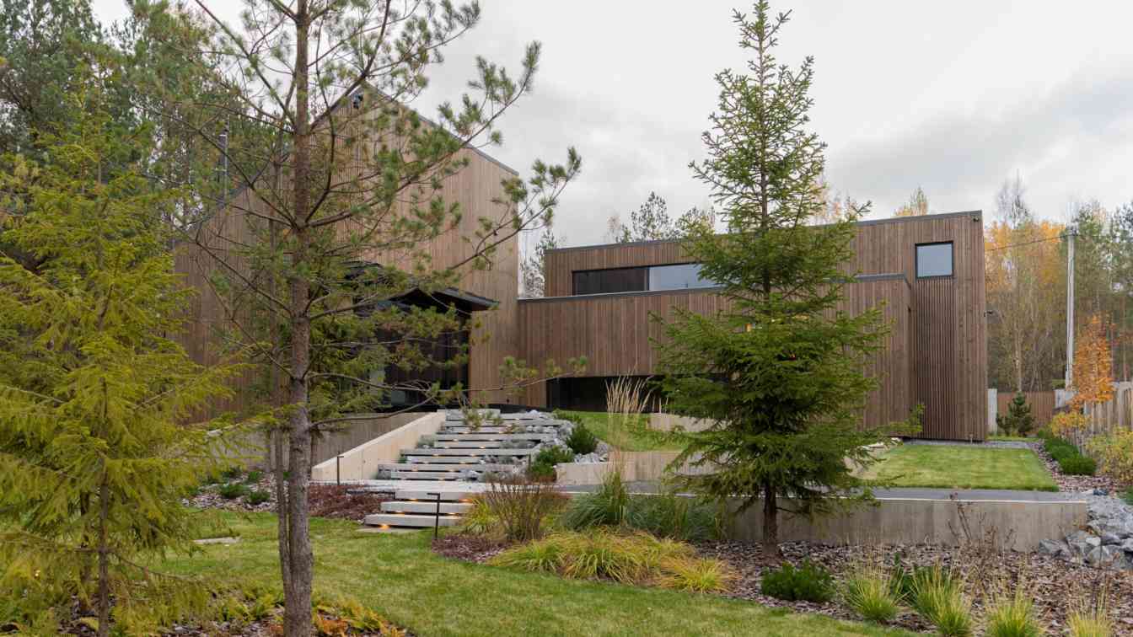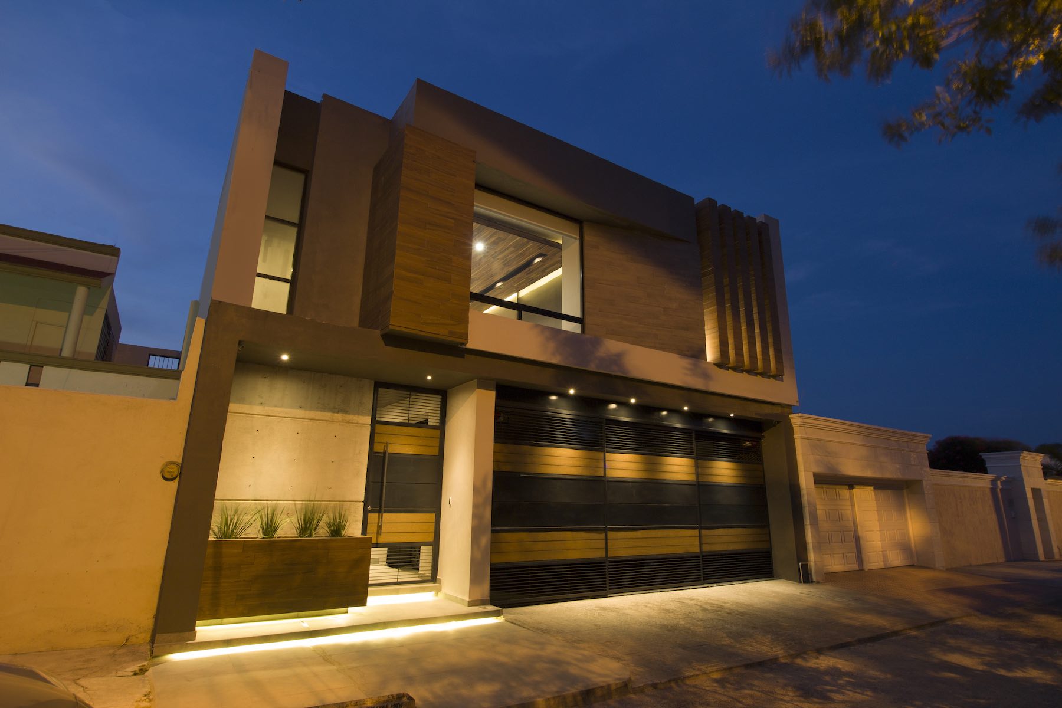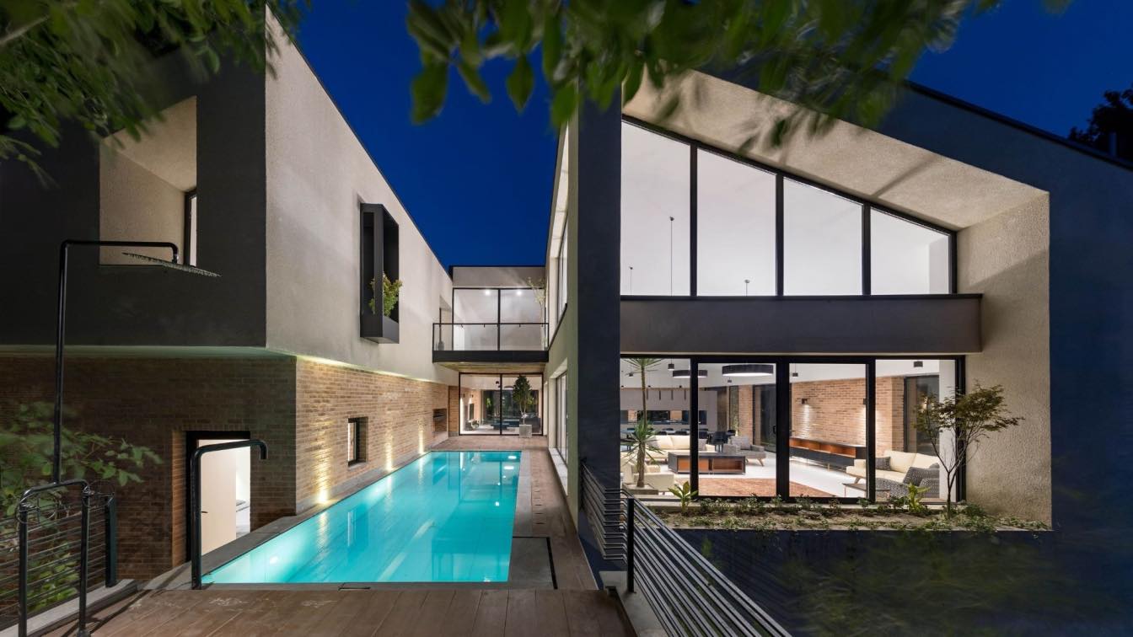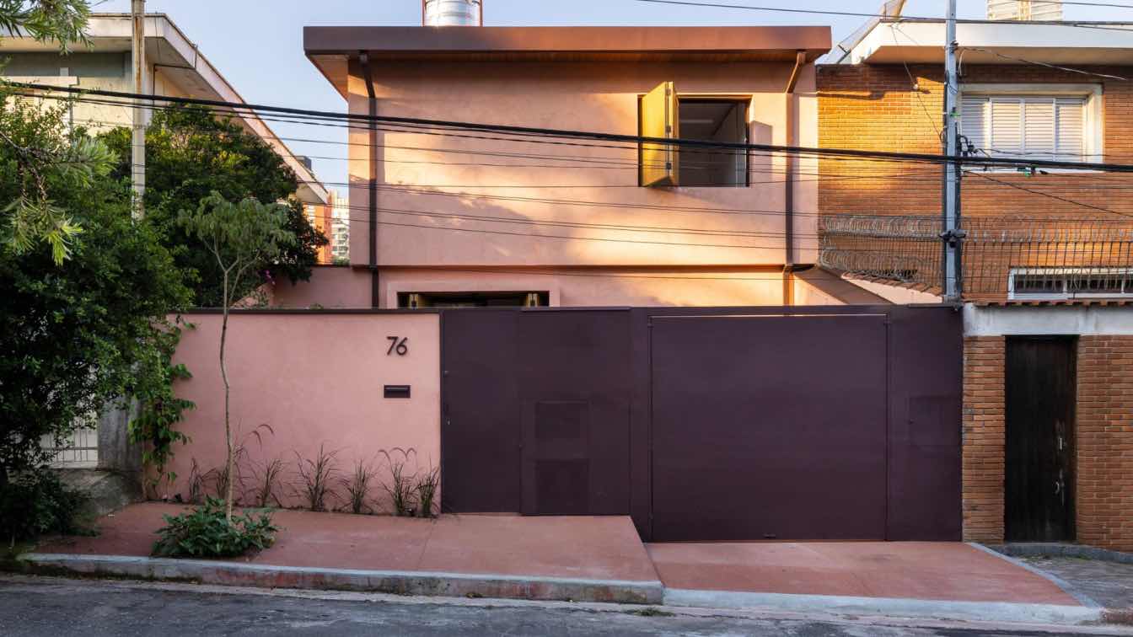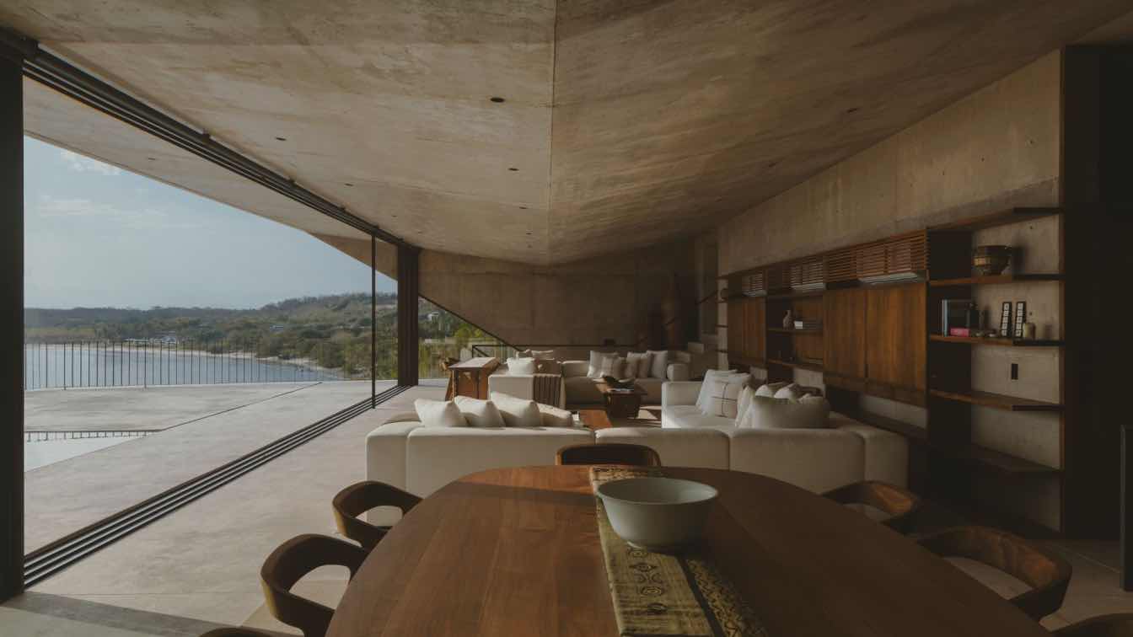ZROBIM architects: This house is nestled on a plot bordering a dense forest, inspiring a clean, minimalist design composed of several interconnected volumes, each serving a specific function.
The residential and public spaces are housed within volumes featuring pitched roofs. The additional height created by the sloped ceilings is utilized in innovative ways: extra glazing under the roofline in the bedrooms enhances natural light, while in the living room, a one-and-a-half-story space with a mezzanine above the kitchen maximizes functionality and efficiently uses the building’s height. The complex geometry of the pitched roof adds architectural expressiveness and individuality, making the house visually distinctive while harmonizing with its natural surroundings.
This project embraces the philosophy of integrating nature with the home’s interior. Natural shades, such as green tiles and tinted green veneer, evoke a woodland aesthetic. These accents pair beautifully with warm-toned wooden slats, which soften the space and add a cozy touch. A poured cool gray floor finish, resembling stone, reinforces the design’s natural motifs.















































