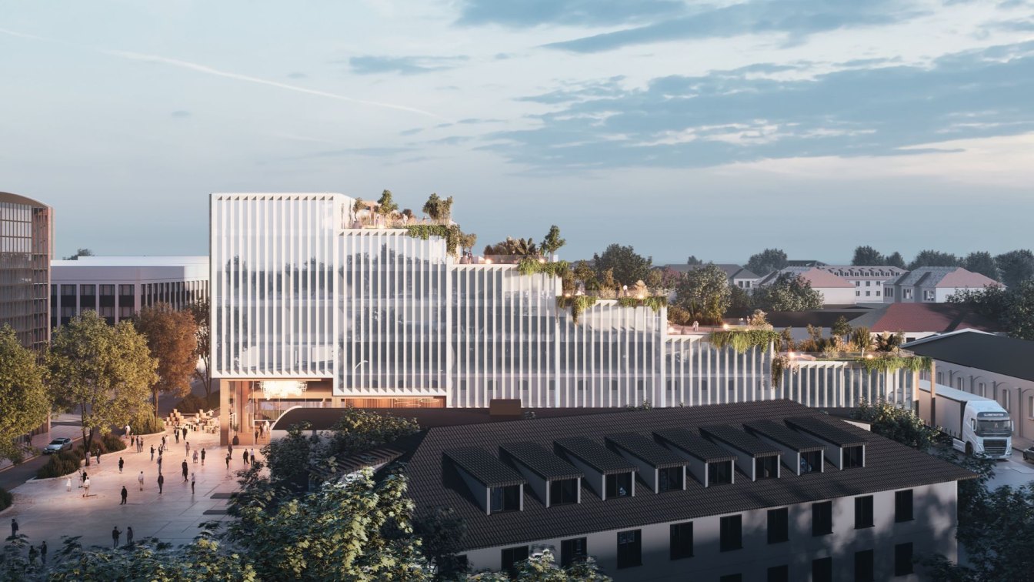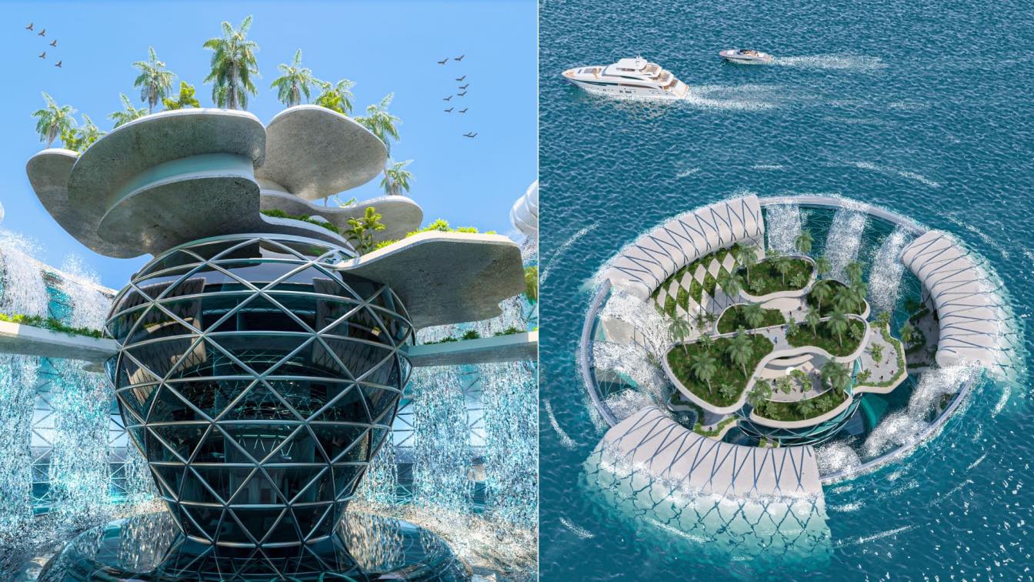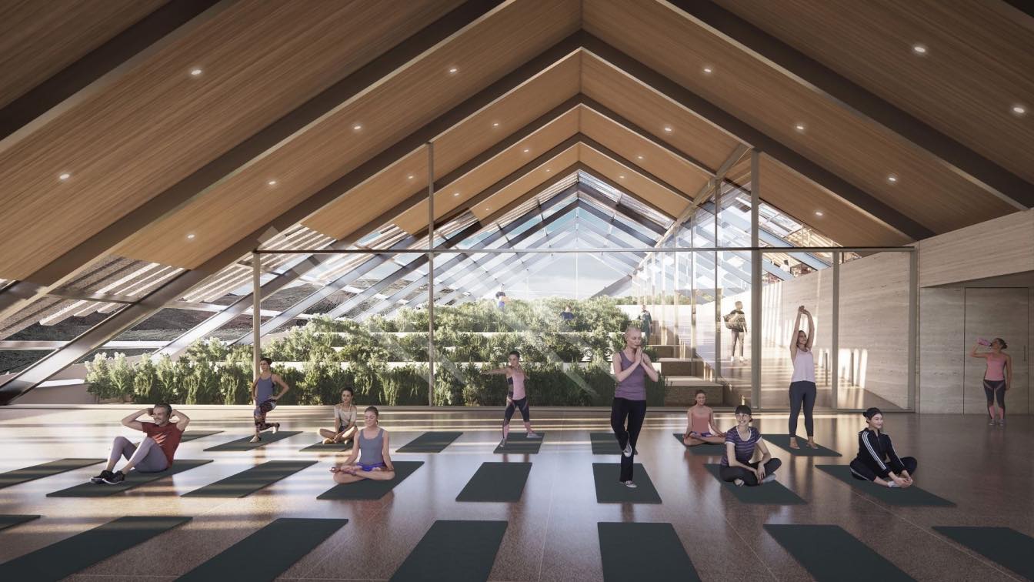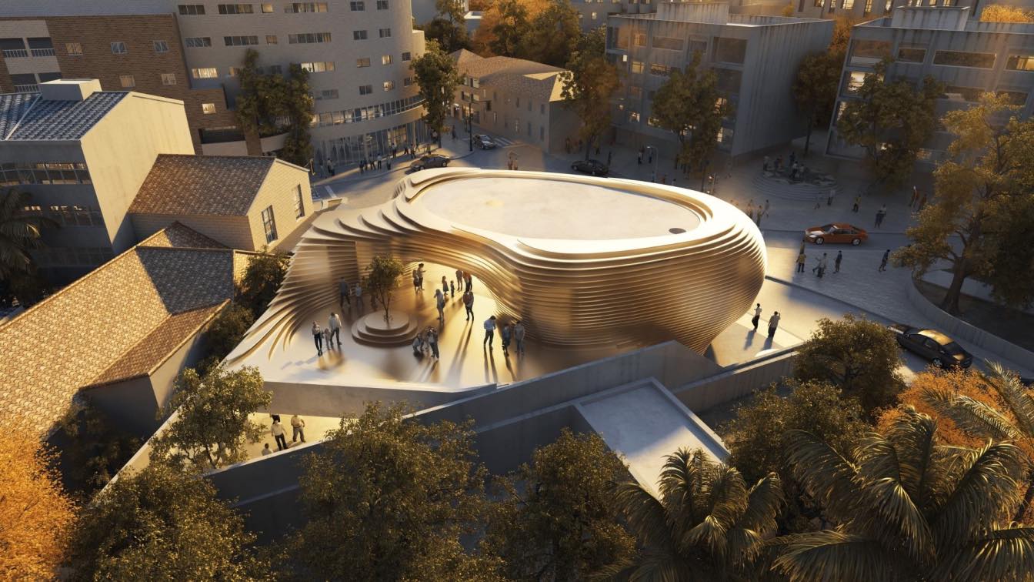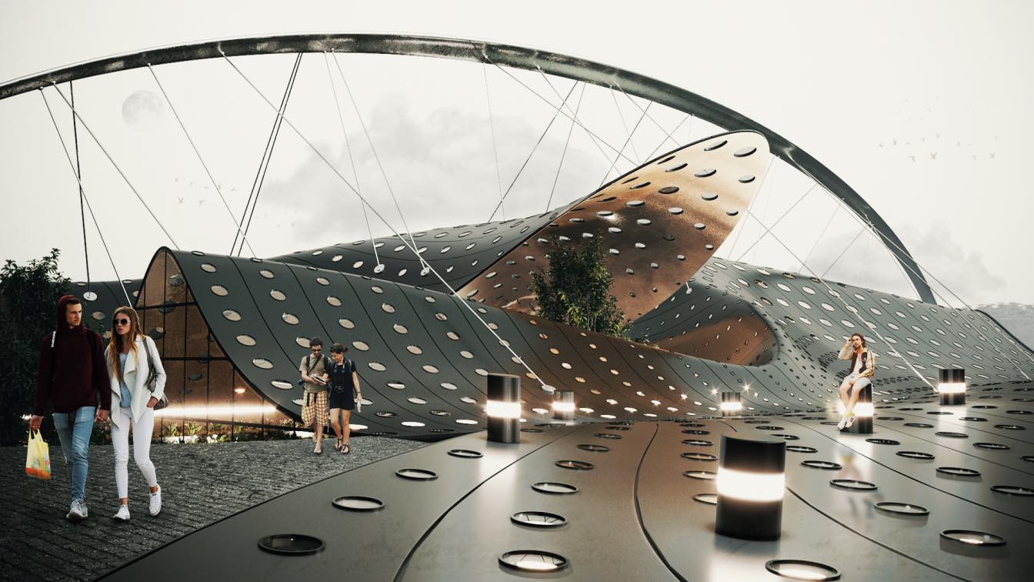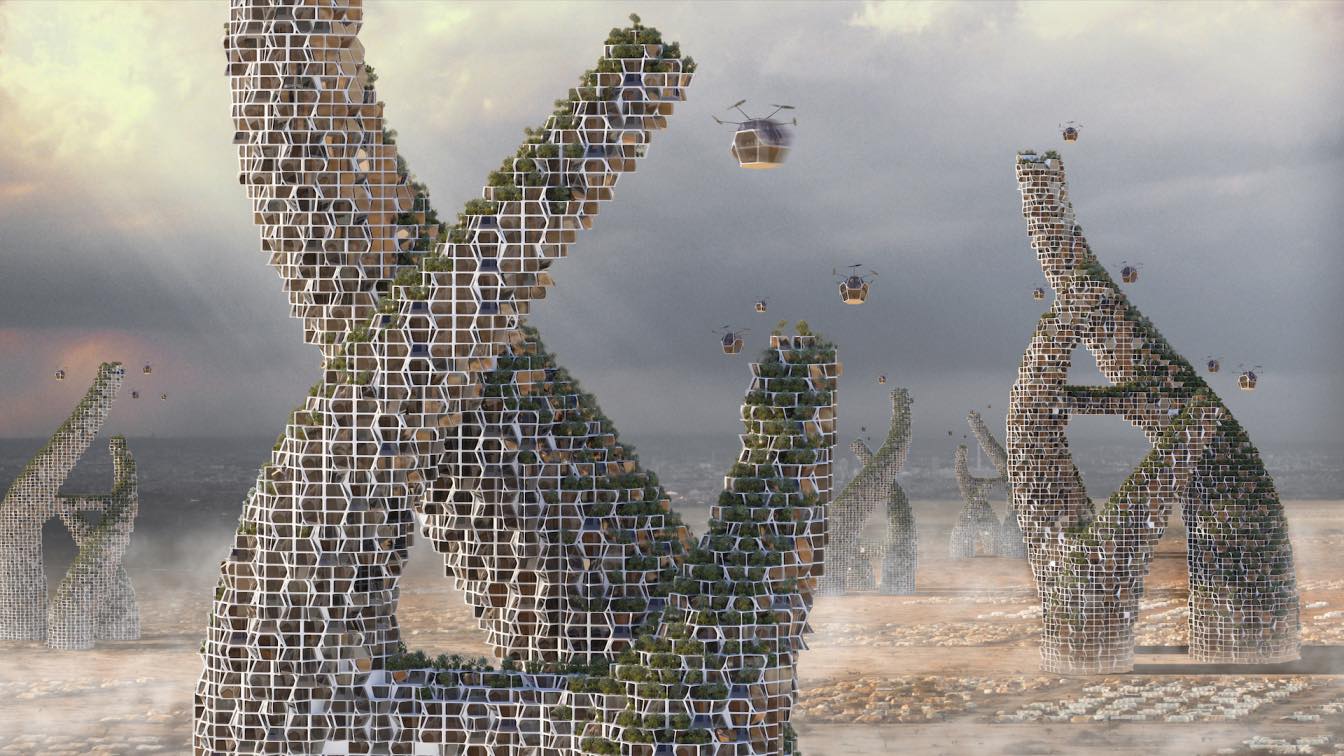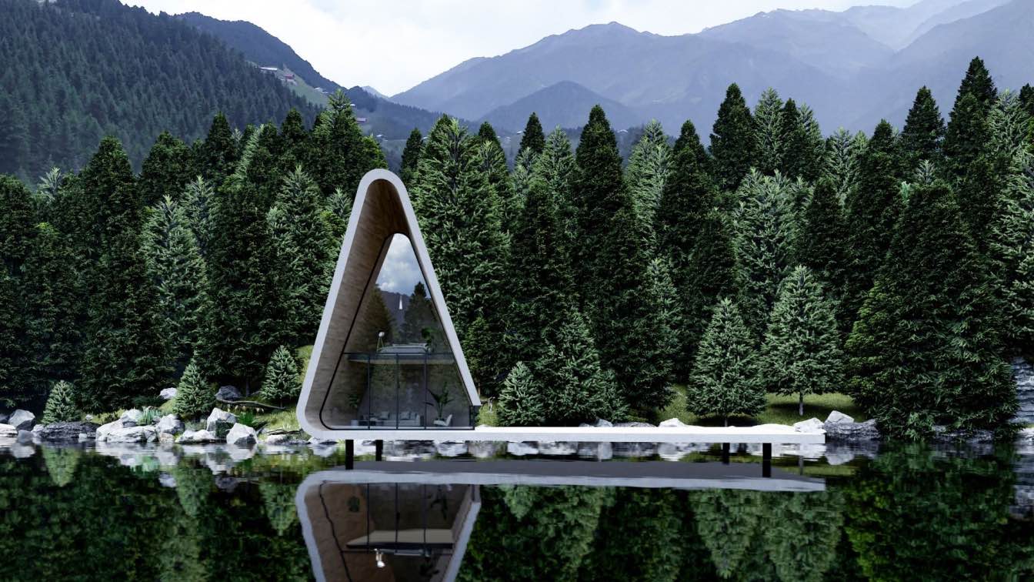Entropic, in collaboration with the local architecture studio, Studio4Space has released the design for the new Jubilee building for the University of Economics, in Krakow, Poland. The proposal was selected as one of the finalists for the prestigious architecture competition organized by SARP against 17 other teams.
Project name
Jubilee, University Of Economics, Krakow, Poland
Architecture firm
Entropic
Tools used
Rhinocerps 3D, Grasshopper, AutoCAD, V-ray, Adobe photoshop
Principal architect
Magdalena
Design team
Entropic: Geoffrey Eberle, Magdalena Mróz, Dionysios Kakoulis. Studio4space: Bartek Dendura, Katarzyna Dendura, Martyna Mądry, Katarzyna Obara, Lukas Patrick Olma, Sylwia Chudzik
Collaborators
Studio4space
Client
Uniwersytet Ekonomiczny W Krakowie
Typology
University Campus, Hotel, Restaurant, Conference Space
Move east more than 500 km from the southeast coast of Africa you will reach Madagascar, a rich country in natural resources. Graphite, chromite, bauxite, coal, and most importantly, renewable energy resources from water are just some of the natural resources of the fourth largest island in the world.
Project name
Baobab Waterfall
Architecture firm
Ahmad Eghtesad, Mohammad Aghaei
Tools used
ArchiCAD, Autodesk 3ds Max, Rhinoceros 3D, Grasshopper, V-ray, Adobe Photoshop, Adobe Illustrator
Principal architect
Ahmad Eghtesad, Mohammad Aghaei
Design team
Ahmad Eghtesad, Mohammad Aghaei, Nastaran Fazeli
Collaborators
Ali Nazari (Tutor)
Visualization
Ahmad Eghtesad
Client
The Jacques Rougerie Foundation competition 2020
Typology
Infrastructure › Prison
The Hill Farm project offers a unique vision for a contemporary sustainable organic farm restaurant, that is inspired by the spectacular natural volcanic landscape of Iceland. The design aims to become one with its environment, responding climatically and volumetrically to the harsh conditions of the site.
Architecture firm
Kinacigil Franco Architecture
Location
Lake Mývatn, Iceland
Tools used
Rhinoceros 3D, Grasshopper, AutoCAD, Enscape, Adobe Photoshop
Principal architect
Derin Kinacigil & Juan Franco
Design team
Derin Kinacigil & Juan Franco
Built area
Phase 1= 2,300 m² . Phase 2= 5,000 m²
Visualization
Kinacigil Franco Architecture
Client
Vogafjós Farm Resort
Status
Competition 1st Place and Green award (competition organizer Buildner
Typology
Restaurant, Agricultural, Mixed Use
Located in the city center, in a place where once existed a building of great representativeness in the city's collective memory, the building emerges as an icon, which intends to continue the symbolic power of its predecessor, with the pretension of expressing a new modernity. The exoskeleton of the building is made up of cnc-cut aluminium plates,...
Architecture firm
Paulo Merlini Architects
Location
Gondomar, Portugal
Tools used
Autodesk Revit, Grasshopper
Principal architect
Paulo Merlini
Design team
Paulo Merlini Architects, Co-Creators
Collaborators
Co-Creators
Visualization
nearvs, SA Digital Technology Co., Ltd
Status
Under-Construction
This project consists of the design of a 700 m² seafood restaurant located in the “La Marquesa” forest in Toluca, State of Mexico. The Restaurant was conceptualized taking as reference the tail jump of the whales, the catenary of the whole place will be supported by a steel structure and tensioned cables.
Project name
Ballena Negra
Architecture firm
Aldo Elihú Avila Ayala
Location
Toluca, State of Mexico, Mexico
Tools used
Rhinoceros 3D, Grasshopper, Corona Renderer
Principal architect
Aldo Elihú Avila Ayala
Visualization
Aldo Elihú Avila Ayala
Typology
Hospitality › Restaurant
Prykhystok Skyscrapers project aims to shelter temporarily displaced people by adapting its geometry and function to the requirements online. The Prykhystok Skyscrapers is a response to the rapidly growing number of forced migrations around the world. It is designed to build modular shelters and provide refugees with housing and necessary services...
Project name
Prykhystok Skyscrapers
Architecture firm
Aranchii Architects
Tools used
Design: Rhinoceros 3D, Grasshopper, Affinity Photo, Cycles Render, Blender Cycles. Construction: (Robotic Arms 3D Printing, Drone-based self-assembly)
Principal architect
Dmytro Aranchii
Design team
Dmytro Aranchii, Anhelina Hladushevska, Vladlena Volhushyna, Nataliia Kovalenko, Viktoriia Kuzmyna, Anna Sotnyk
Collaborators
Interns: Nataliia Kovalenko
Visualization
Aranchii Architects
Status
Concept - Design, Competition Proposal
Typology
Behavioural self-assembly architectural system for shelter
Upside down exhibition: in a virtual world where the forces and physics of the real world don't apply but it can be controlled and it can play a role in the design itself.
It's a great opportunity to experience new ideas that might seem impossible in real life.
Project name
Upside-down Exhibition
Tools used
Rhinoceros 3D, Grasshopper, Lumion, Adobe Photoshop, Blender
Principal architect
Omar Hakim
The cabin oversees a beautiful lake making it the perfect place to get away. The relationship with the cabins natural environment is key, it let’s it users unify with nature. The cabin reflects the connection with nature.
Project name
Cabin x Woods
Tools used
Rhinoceros 3D, Grasshopper, Lumion, Adobe Photoshop
Principal architect
Marissa van de Water, Mariëtte van de Water
Design team
Marissa van de Water, Mariëtte van de Water
Typology
Residential › House

