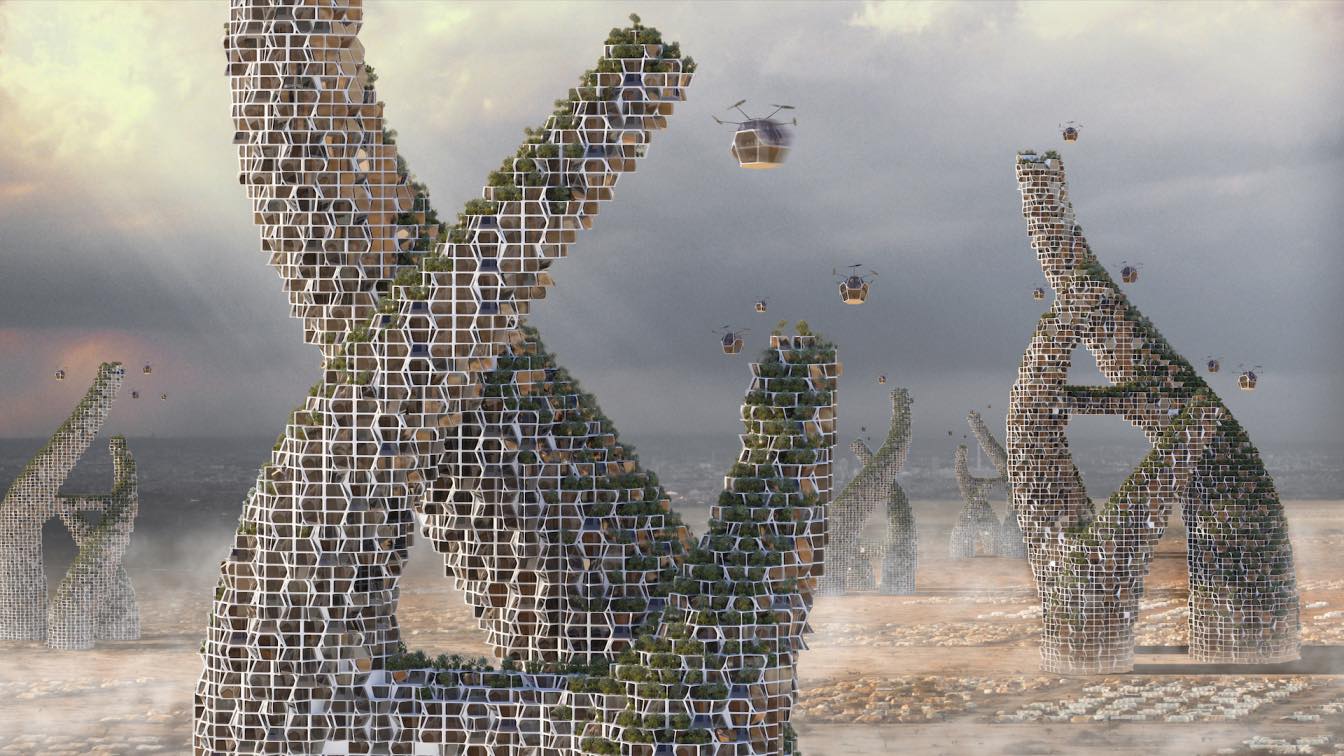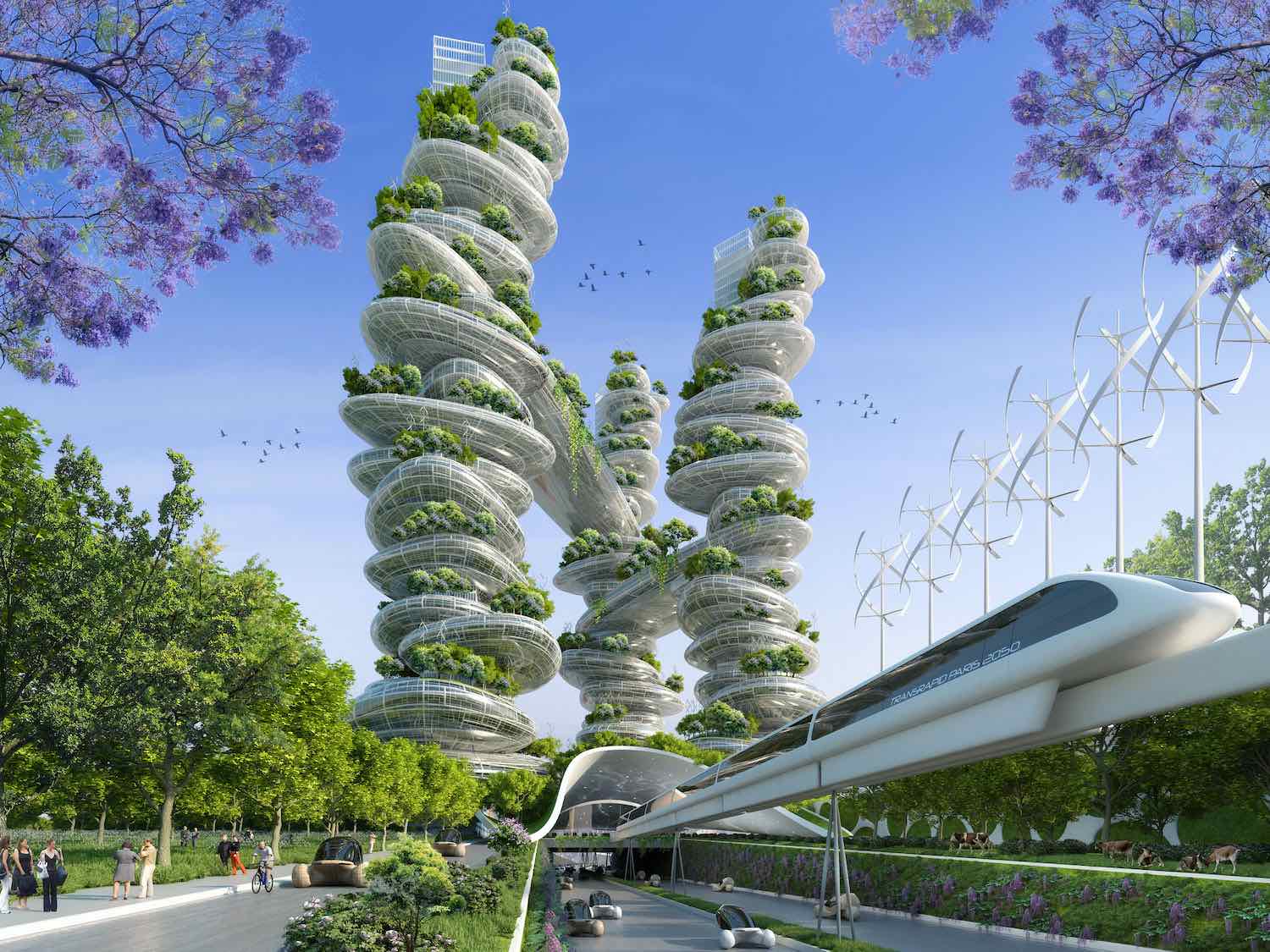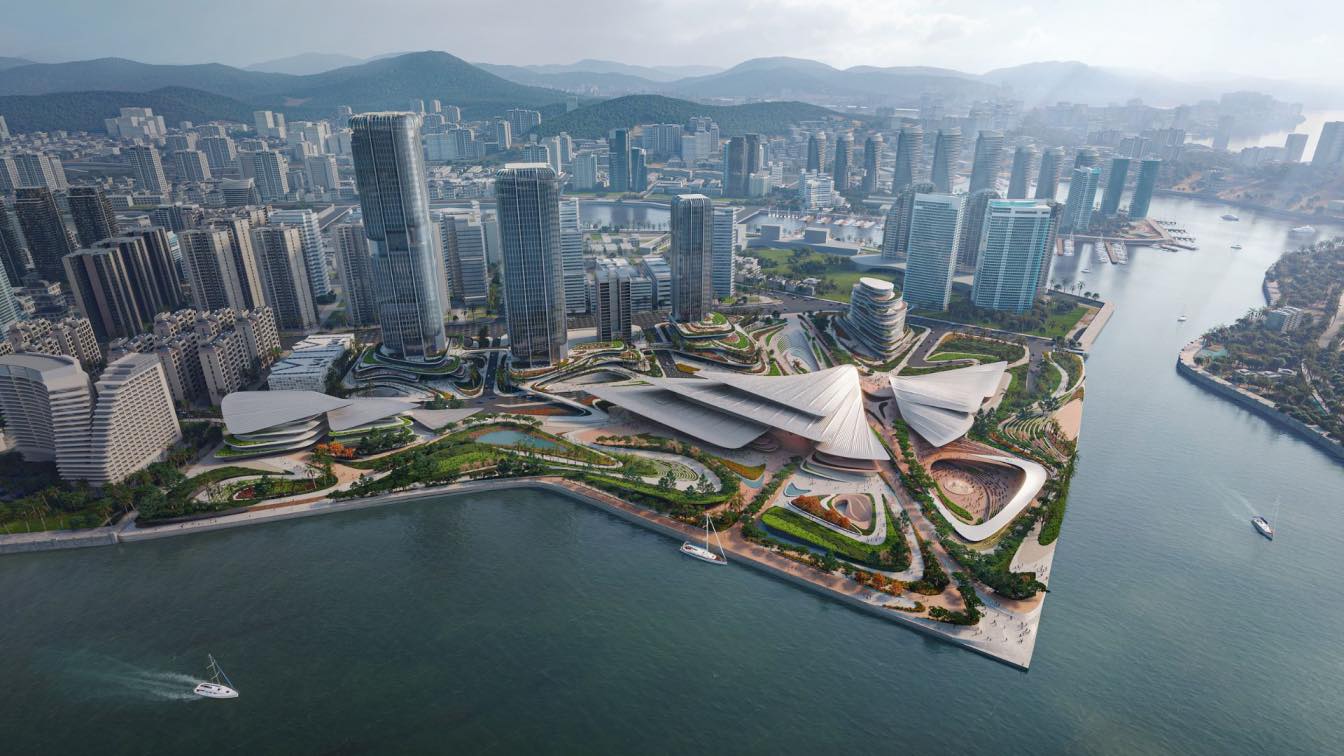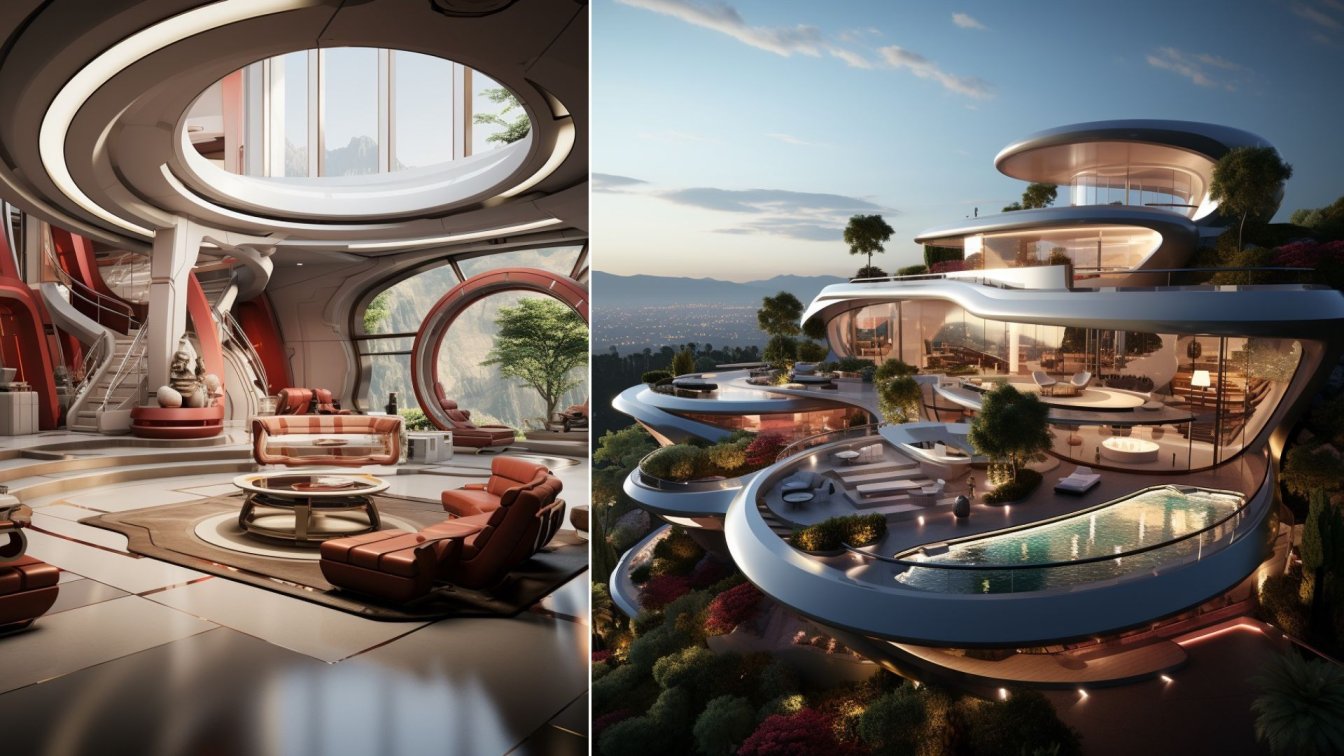Aranchii Architects: Prykhystok Skyscrapers project aims to shelter temporarily displaced people by adapting its geometry and function to the requirements online.
The Prykhystok Skyscrapers is a response to the rapidly growing number of forced migrations around the world. It is designed to build modular shelters and provide refugees with housing and necessary services rapidly.
The towers are made entirely of self-replacing modules in the shape of a truncated octahedron's parts, so the size and program of the skyscrapers can be easily adapted to the needs of each group of refugees.
NUMBER OF REFUGEES WORLDWIDE
The number of refugees worldwide has continued to overgrow in recent years, up from 221 million in 2010, reaching 271 million in 2019, about 3.5% of the world's population. The scale and place of forced displacement can't be avoided or predicted precisely because it is closely connected to acute events, such as political, social, environmental and technological changes.

MODULE SUBDIVISION
The tower [megacluster] consists of interchangeable structural modules of a truncated octahedron shape (integrated also in such projects as Ukrainian Pavilion EXPO 2015 and Pull&Bear Logo) 8.2 m height and 10 m width, creating enough space for 3 floors. Each floor is divided into 6 parts, 18 pieces in total. For greater unification, units ([sub]modules) can also be placed upside down. Thereby creating 6 units x 3 types, each corresponding to one room or part of a larger space.
RECONFIGURABILITY
The room units can be used to assemble apartments of different configurations. Apartments can consist of sets of just one module's floor and other modules and floors.
If needed, units can assemble different apartments or another function configuration. Units can easily attach and split apart, forming the required assembly at the right place at the right time.

FLOOR PLAN
Each unit type can contain any room. Also, each room is designed with a universal layout. This approach allows for combining apartments of different sizes from the same units.
Minimal floor area units remain functional while furniture utilizes space that expands vertically upwards.
COLLECTIVE INTELLIGENCE
Towers are living organisms based on collective/swarm intelligence that aims to respond to current inhabitants' changing demands and requirements and accordingly reconfigures the body plans [apartments] and mega clusters [skyscraper].
PROGRAMME
The interchangeable module system allows for the creation of different-shaped towers and to customize the program of the building to different refugee groups. For example, besides apartments, the default tower includes such services as medical, catering, administrative, and workshops. 3 connected buildings create the current skyscraper. the horizontal intersection serves as a public space where refugees from different towers can work and spend their spare time without going to the bottom floors or even leaving the tower.

SKYSCRAPER STRUCTURE
Considering how important it is to provide refugees with housing as soon as possible, the modules are prefabricated to cut in half the required on-site construction time, also reducing labour, costs, waste and environmental impact of the overall construction. Modules are 3d-printed by automated robotic arms, using recycled carbon fibre or fibreglass to create a lightweight, durable structure (microgrid reduces material use and makes it possible to fill the gaps with basalt for hermetic insulation). They fly autonomously on-site, fully finished and furnished, remaining the only on-site construction foundation pouring, module stacking and joining (structure and communications).
MODULE MOBILITY TRANSFORMATION
Regarding the height of its placement, every module has a build-in copter to transport each module to its place on the tower. The rotor blades are hidden in the top of the module and get out when needed. Because the skyscraper is a temporary structure, it can also be easily disassembled and rebuilt due to the copters representing an online adaptation strategy.








About
Dmytro Aranchii founded Dmytro Aranchii Architects in 2007 as the digital design research pioneer practice in Ukraine.
Studio works in fields of algorithmic architecture, parametric and generative design.





