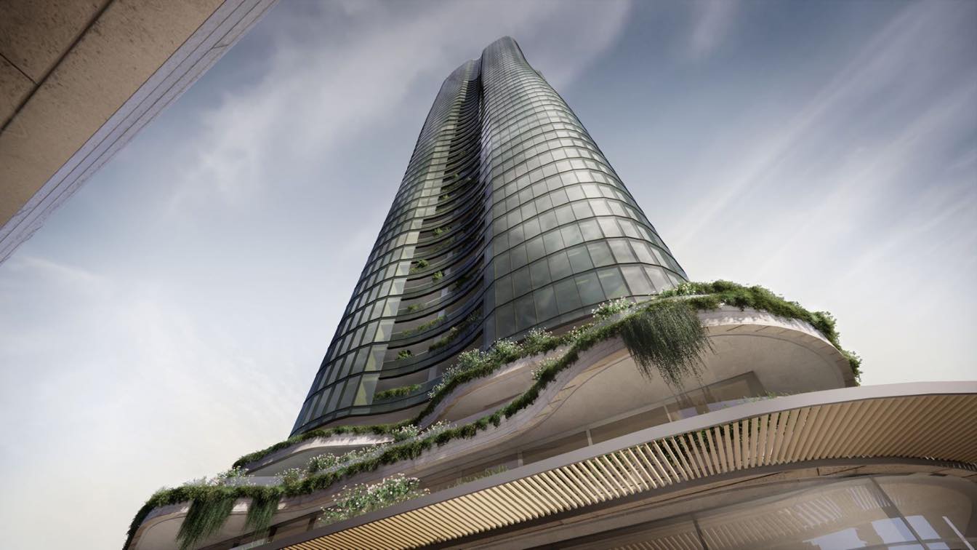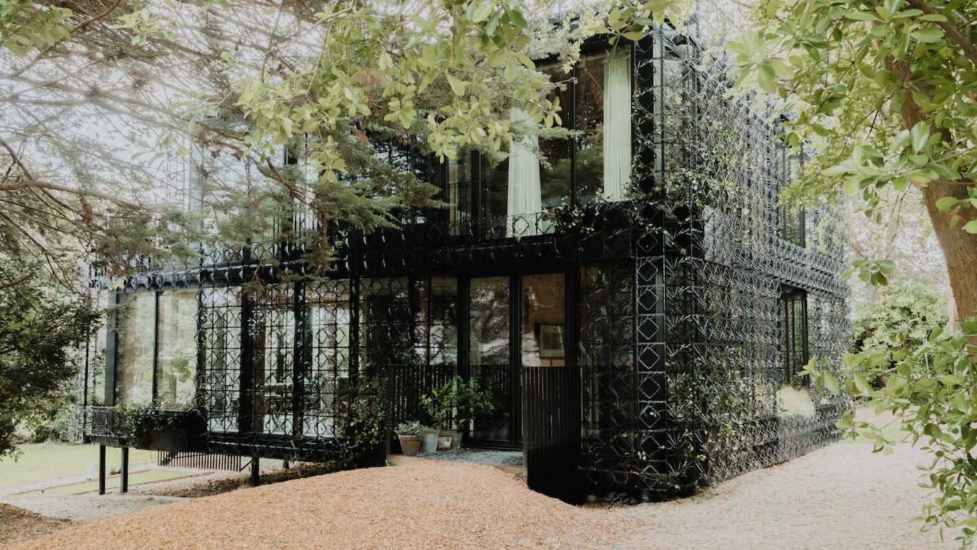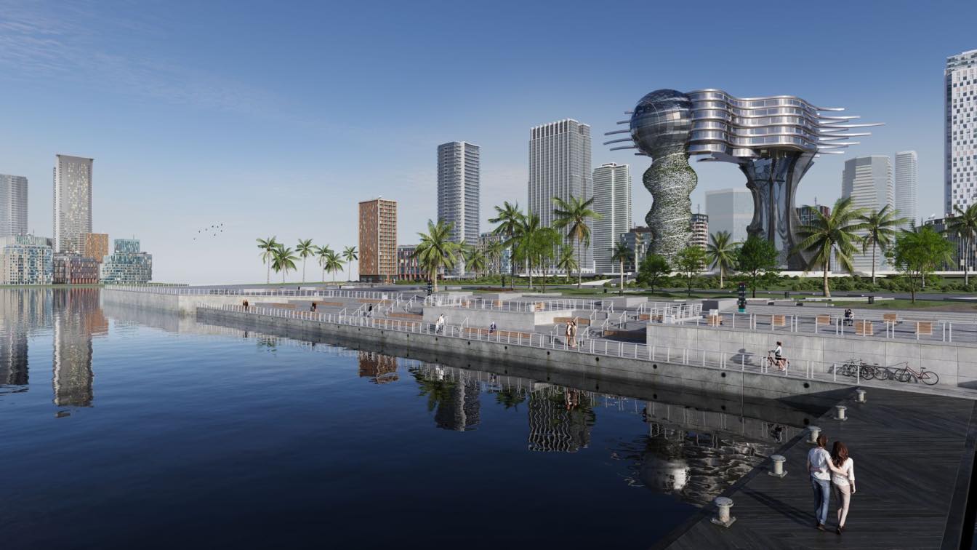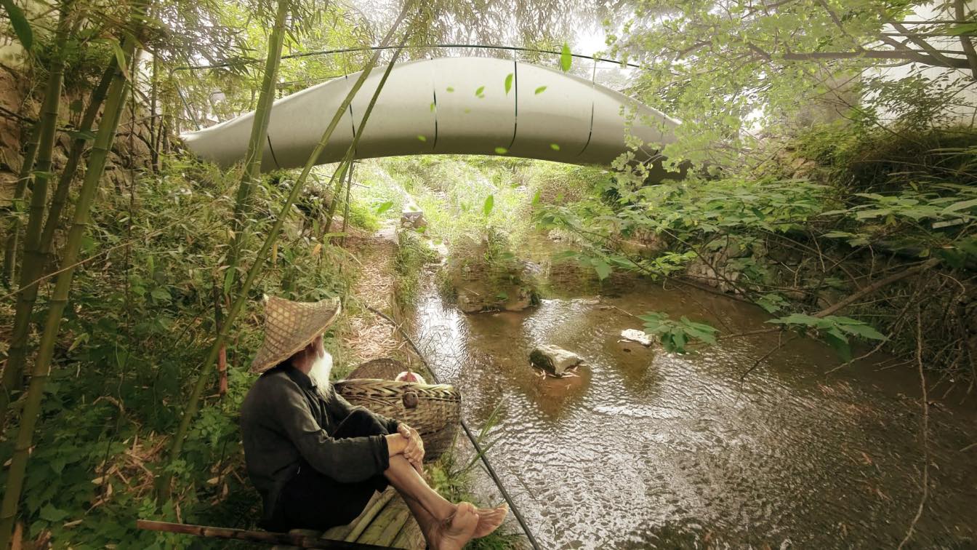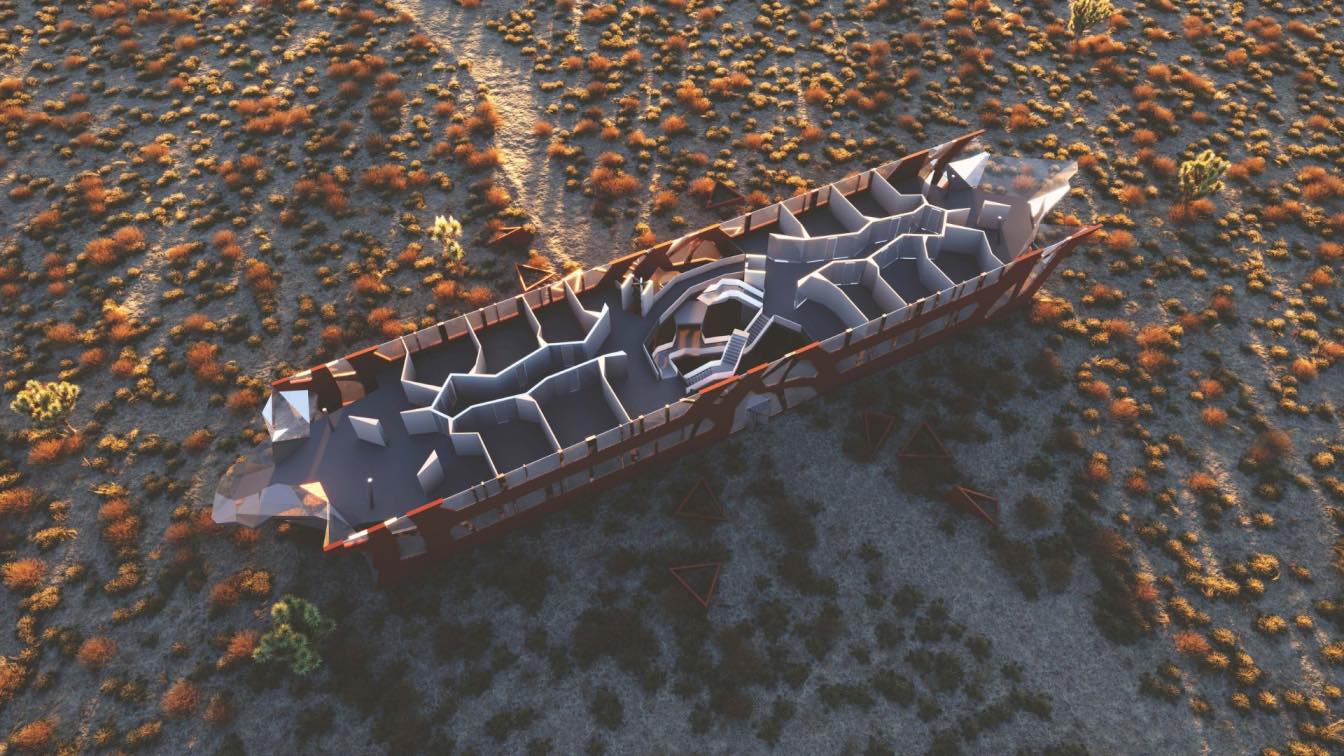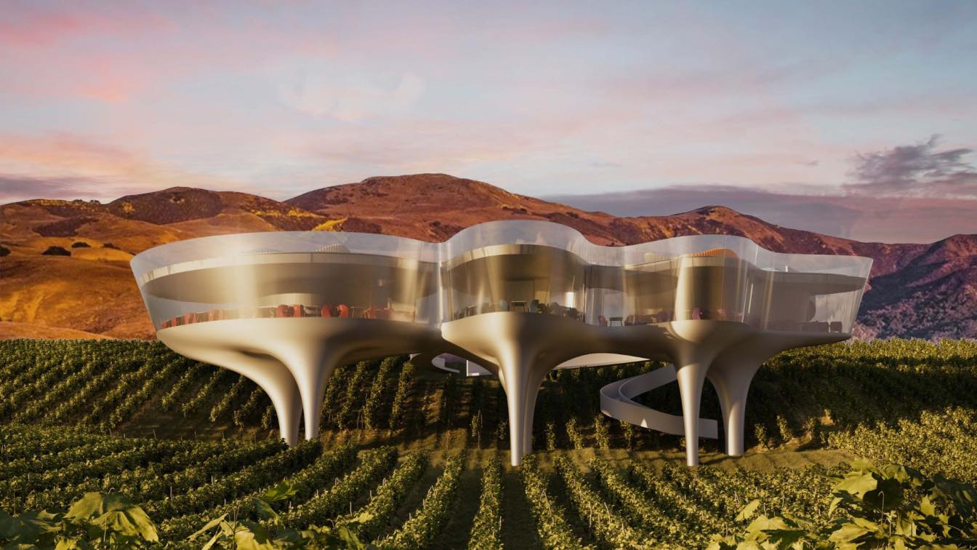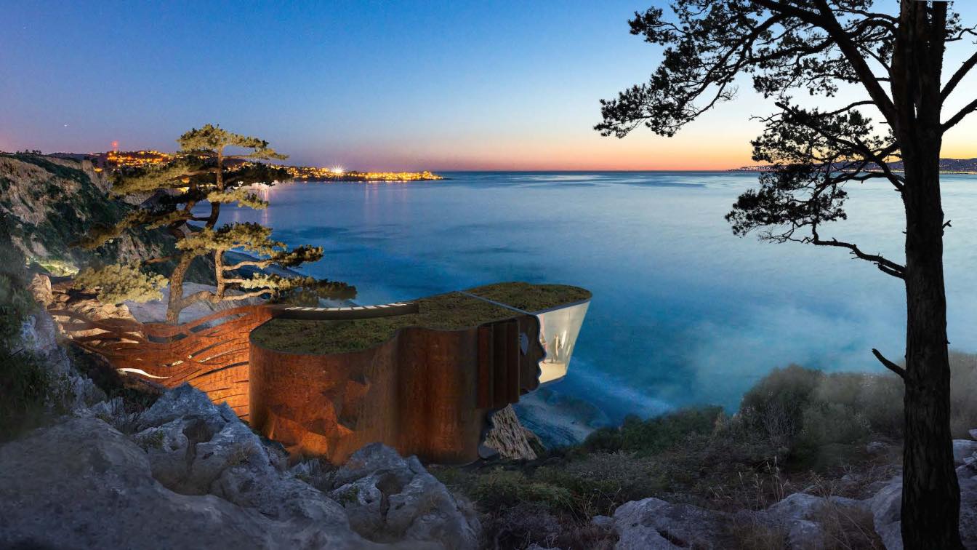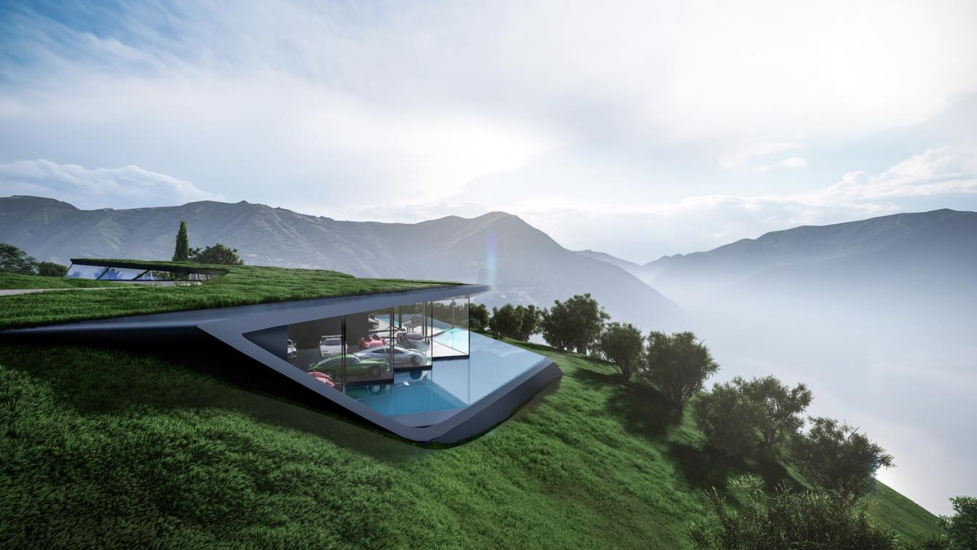The Sinuating Flow high-rise proposal pays homage to Sichuan’s unique geography, which is surrounded by magnificent mountain ranges and situated in a basin. The design draws inspiration from the region’s characteristic landforms and lush natural resources that flourish along the water bodies from the mountains to the valleys.
Project name
Sinuating Flow
Architecture firm
StudioTiltedCircle
Visualization
StudioTiltedCircle
Tools used
AutoCad, Adobe Creative Cloud, Rhinoceros 3D, Grasshopper, Autodesk Maya, Enscape
Principal architect
Xie Qilin
Landscape
StudioTiltedCircle
Client
Skyrise 2022 Competition
Status
Concept - Design, Shortlisted
Typology
Commercial › Mixed-use Development
Giles Miller Studio’s first completed residential property sits 100 m² from the cliffs and sandy beaches of Broadstairs, Kent. The house breaks down barriers between the building’s internal spaces and the glade of natural planting and trees that surround it, through a unique sculptural facade which invites nature to grow up the outside of the house...
Architecture firm
Giles Miller Studio
Location
Broadstairs, Kent, United Kingdom
Photography
Edvinas Bruzas, Rachel Ferriman
Principal architect
Giles Miller
Design team
Giles Miller, Robin Sjoholm, Tom Housden, Laura Nica
Collaborators
Outpost Architects
Interior design
Giles Miller Studio, Despina Curtis
Structural engineer
Steelwork: Design4Structures, Steelwork (CLT): Structure Workshop, Facade: Michael Alexander Eng
Landscape
The Big Green Leaf, Thorn Services
Tools used
Rhinoceros 3D, Grasshopper, AutoCAD
Construction
Future Construction Kent, Construkt CLT
Material
Steelwork, CLT, Glulam Timber Structure, Glass, Aluminium Framework, Recycled ABS Modules
Typology
Residential › House
The idea for the concept of the World Recovery Center is based on the creation of a sanatorium in which clients are treated using their own stem cells. Anyone interested in using this method can have their fat cells harvested, for instance through liposuction, and then saved through freezing at the World Recovery Center.
Project name
World Recovery Center
Architecture firm
Peter Stasek Architects - Corporate Architecture
Tools used
ArchiCAD, Grasshopper, Rhinoceros, Autodesk 3ds Max, Adobe Photoshop
Principal architect
Peter Stasek
Collaborators
Quest Diagnostics
Visualization
South Visuals
Typology
Cultural Architecture › World Recovery Center
The design of Flowin’, the new pedestrian bridge for Moganshan Town over the Fuxi River, begins with a careful analysis of the chosen project site. The generation of the form was guided by a series of parameters: the relationship with the anthropic and natural context, the tectonics, and its structural behaviour.
Project name
Flowin’ Footbridge
Architecture firm
Barberio Colella Architetti + Angelo Figliola
Location
Moganshan Town, China
Tools used
Rhinoceros 3D, Grasshopper, Karamba, V-ray
Principal architect
Maurizio Barberio, Micaela Colella
Design team
Maurizio Barberio, Micaela Colella, Angelo Figliola
Collaborators
Zhenghui Chen
Visualization
Barberio Colella Architetti
Client
Deqing County Cultural Tourism Development Group Co., Ltd.
Typology
Infrastructure › Footbridge
The Ark's 2025 project vision is the creation of an ultimate place with the mission of researching and archiving DNA data. The ark's crew consists of representatives of the worldwide scientific community, which has set itself the goal of using induced pluripotent stem cells (iPSC) to explain disease pathology, to cure diseases, to reverse injuries...
Architecture firm
Peter Stasek Architects - Corporate Architecture
Location
Amarillo, Texas, USA
Tools used
ArchiCAD, Grasshopper, Rhinoceros 3D, Autodesk 3ds Max, Adobe Photoshop
Principal architect
Peter Stasek
Visualization
South Visuals
The wine glasses move to clink and then merge into one. This is the inspiration for the design of the Napa 1 wine pavilion. The resulting structure hovers over the vineyard like an airstream and invites every wine lover to a wine tasting.
Project name
Wine Pavilion Napa 1
Architecture firm
Peter Stasek Architects - Corporate Architecture
Location
Napa Valley, USA
Tools used
ArchiCAD, Grasshopper, Rhinoceros 3D, Autodesk 3ds Max, Adobe Photoshop
Principal architect
Peter Stasek
Visualization
South Visuals
A house for Pablo Picasso, an imaginary concept of creation, statement of art by Peter Stasek. The geometry of the house consists of two axes crossing each other. The horizontal axis as a source of creative energy obtained through the protruding strands at the back of the house from the surrounding nature, and the vertical axis as an imaginary arti...
Project name
A House for Pablo Picasso
Architecture firm
Peter Stasek Architects - Corporate Architecture
Location
Cup d´Antibes, France
Tools used
ArchiCAD, Grasshopper, Rhinoceros 3D, Autodesk 3ds Max, Adobe Photoshop
Principal architect
Peter Stasek
Design team
Peter Donders – furniture design
Visualization
South Visuals
Typology
Residential › House
Villa Nero is a concept house overlooking Lake Como, designed to blend seamlessly into the mountainous terrain with a green roof that perfectly complements the surrounding greenery. The villa's design strikes a balance between luxury and minimalism, characterized by its sleek lines and uncluttered space.
Architecture firm
Omar Hakim
Location
Lake Como, Italy
Tools used
Rhinoceros 3D, Grasshopper, Lumion, Adobe Photoshop
Principal architect
Omar Hakim
Typology
Residential › House

