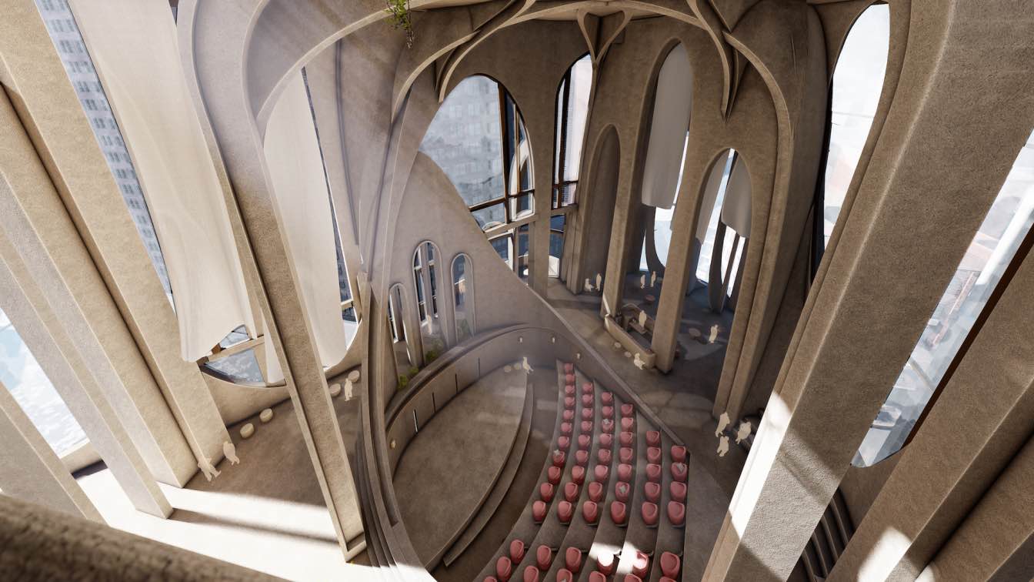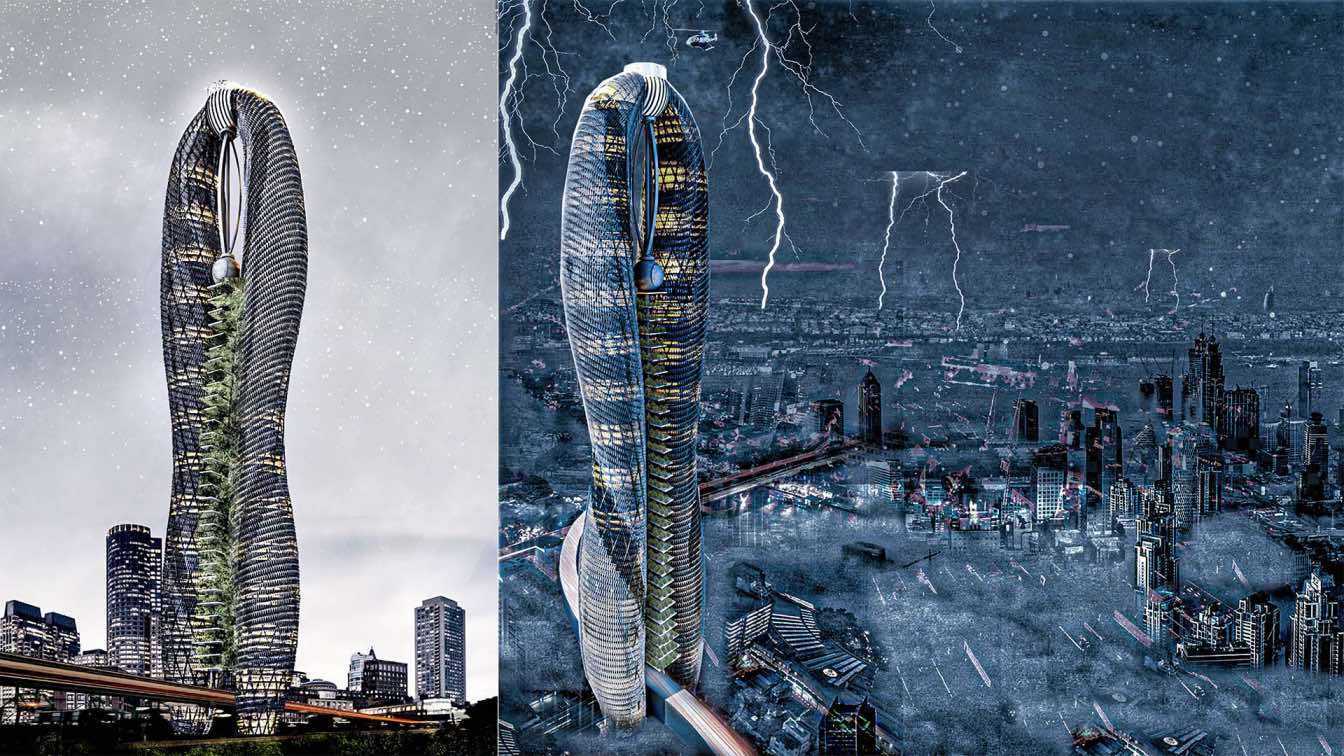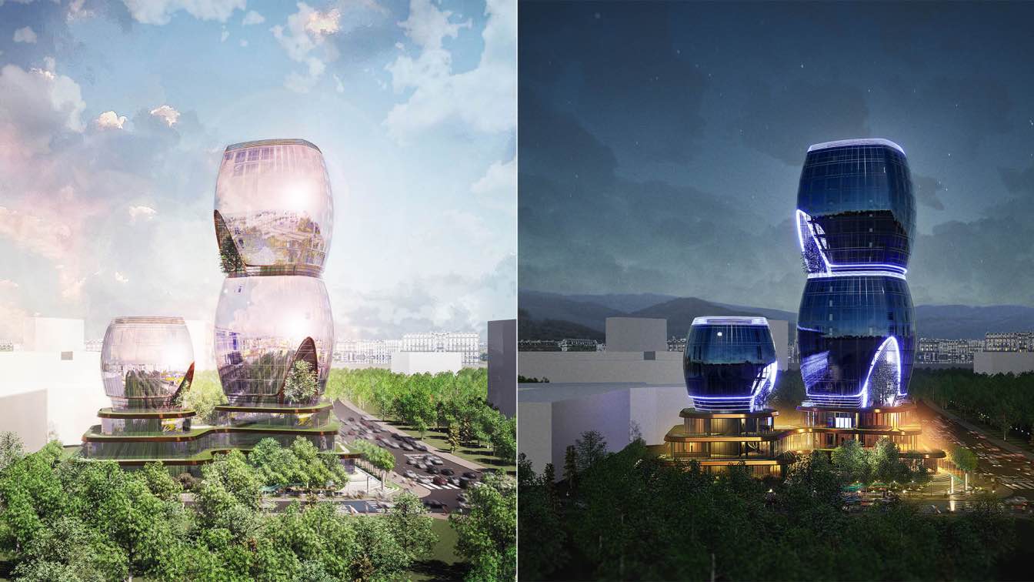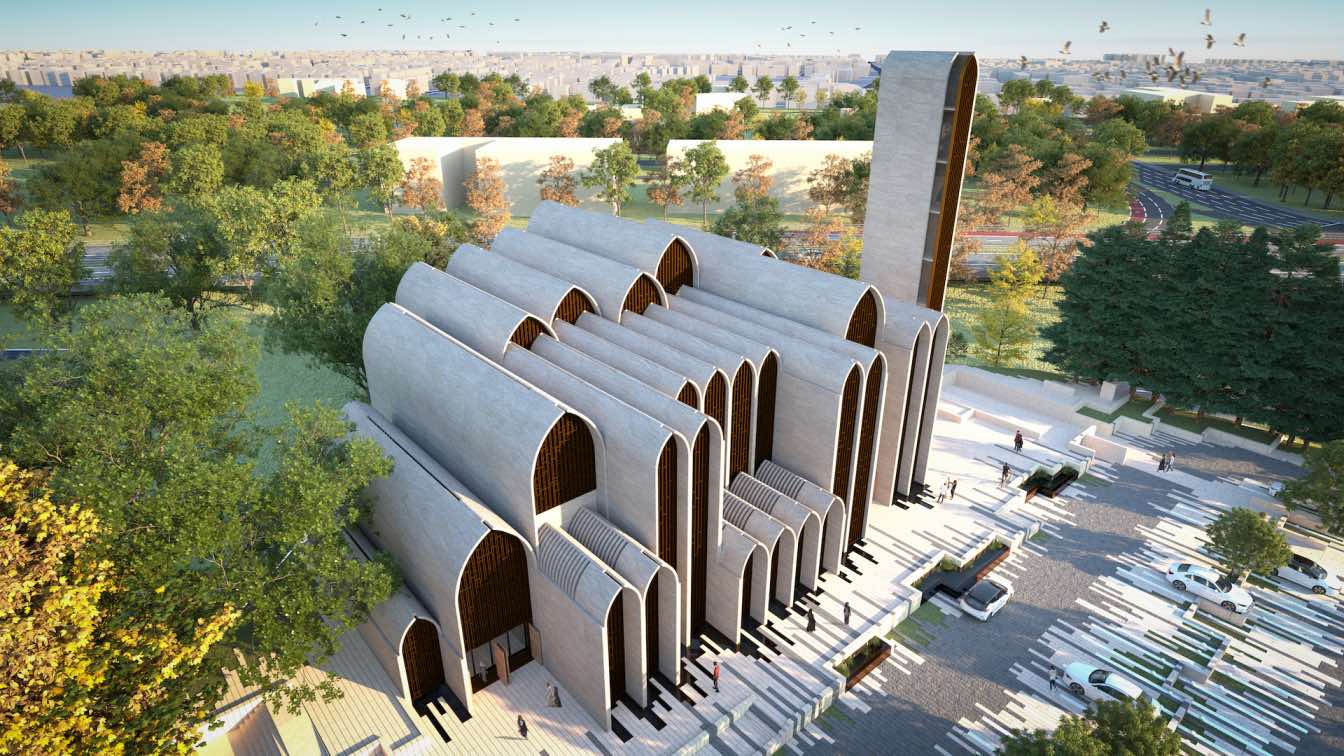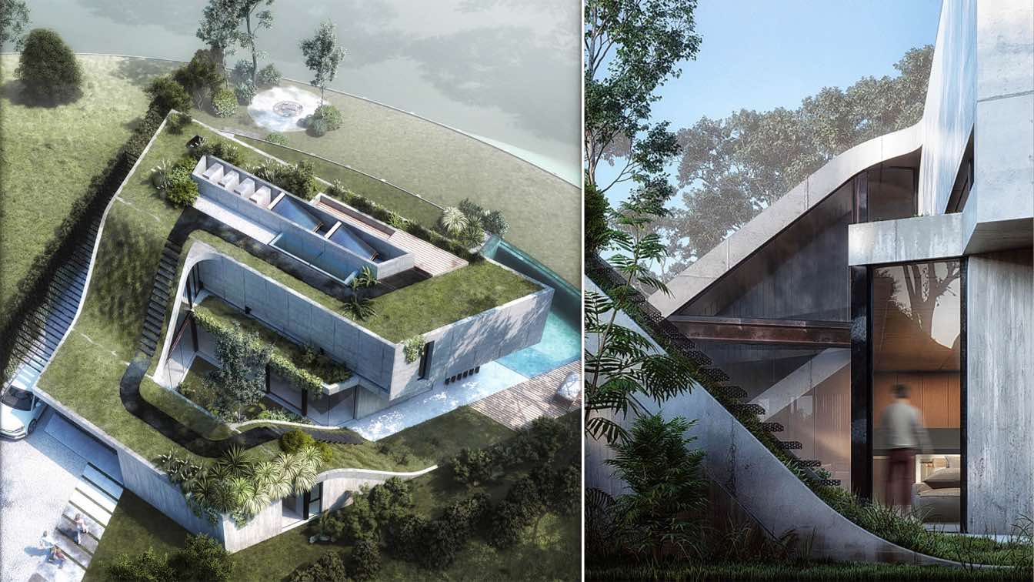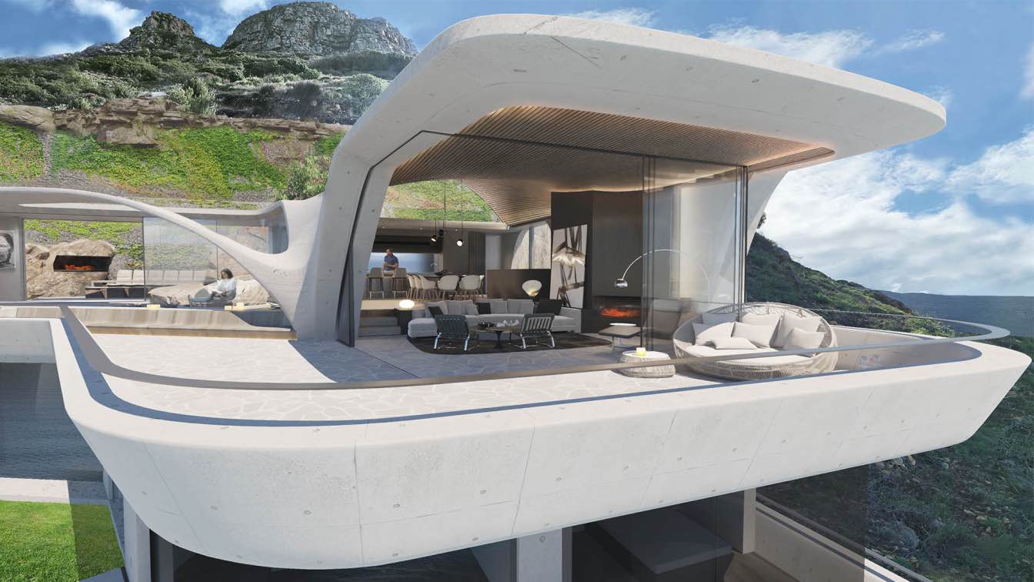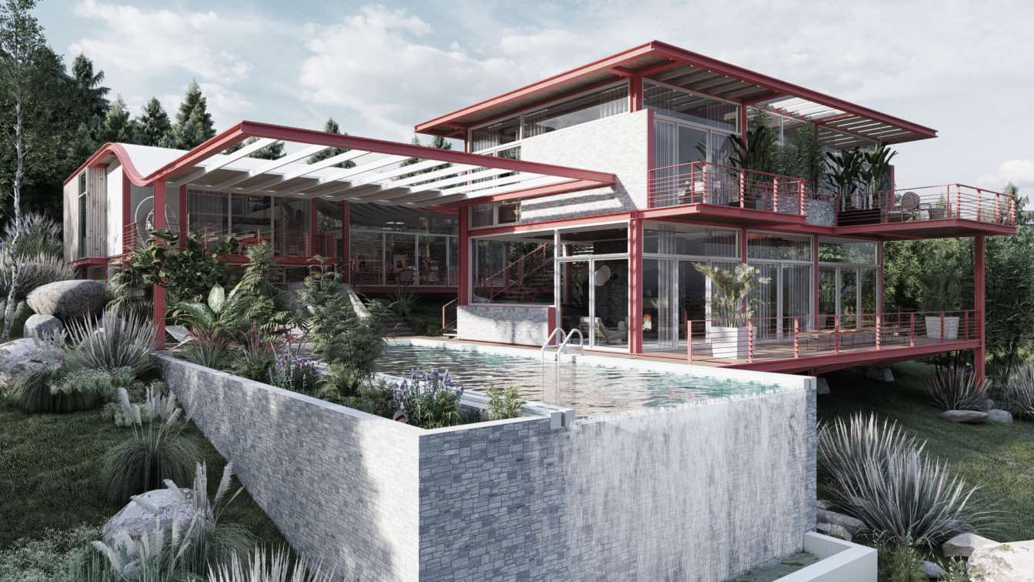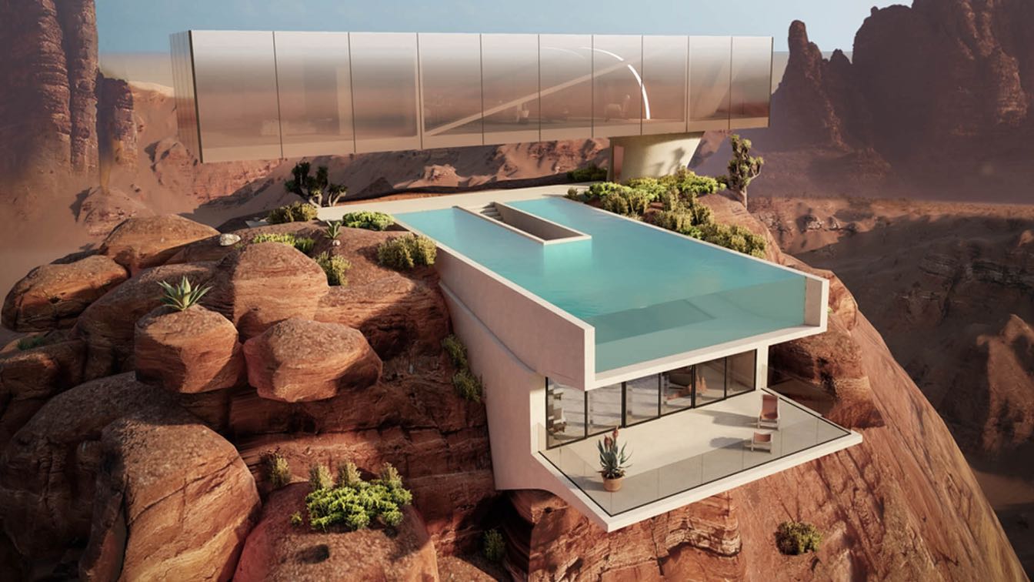The Design is a Post Covid Sanatorium [Medi Hotel], with a theatre at its core. With the site being New York City, theatres and Broadway shows are quite a well-known thing and the architectural language allows the building to become part of the performance.
Architecture firm
Abhijit Prasanth
Tools used
Autodesk Revit, Rhinoceros 3D, Grasshopper, Lumion, Adobe Photoshop
Typology
Post Covid Quarantine hotel, Theatre for Performance and Arts
The 21st century is marked by strong urbanization. Since 2008, more than half of the world’s population has been living in urban areas. This urbanization is generally accompanied by high-density development, which is associated with drawbacks such as air pollution and, above all, the lack of adequate space to accommodate this growing population.
Architecture firm
MEKEMTA Jodel Bismarc
Location
Vacant land in the wake of highways, Cameroon
Visualization
MEKEMTA Jodel Bismarc
Tools used
Rhinoceros 3D, Grasshopper, SketchUp, V-ray, Adobe Photoshop
Principal architect
MEKEMTA Jodel Bismarc
Typology
Mixed-Use Building
“Co-Bilitsa” is a proposal for revitalisation of a central residential zone in Sofia through a strong bonded dialogue between contemporary architectural design and centuries-old traditions and culture.
University
University of Architecture, Civil Engineering and Geodesy /UACEG
Teacher
Assoc. Prof. Dr. Arch. Eugenia Dimova - Alexandrova
Tools used
Rhinoceros 3D, Grasshopper, ArchiCAD, Adobe Photoshop, Twinmotion
Typology
Mixed-Use Building
The task of designing a place of worship, regardless of the faith, is a phenomenal challenge for any architect. For us as a team, this endeavour triggered a deep and lengthy journey into the history of humanity, the evolution of religion, the rise of Islam
Project name
New Preston Mosque
Architecture firm
AIDIA STUDIO
Location
Preston, Lancashire, UK
Tools used
Rhinoceros 3D, Grasshopper, AutoCAD, Adobe Photoshop, Adobe InDesign
Principal architect
Rolando Rodriguez-Leal, Natalia Wrzask
Design team
Emilio Vásquez Hoppenstedt, Rodrigo Wulf Sánchez
Visualization
AIDIA STUDIO
Client
Charitable Trust in Preston, RIBA Competitions
Typology
Religious Architecture › Mosque
Mato house emerges at the end of a Cul de Sac, in a trapezoidal Lot that ends in a big curve in front of the lake. Right from the beginning, the client’s wish was for the house to receive as much sunlight as possible.
Architecture firm
Atelier Matias Mosquera
Location
Province of Buenos Aires, Argentina
Tools used
Rhinoceros 3D, Grasshopper, Lumion, Adobe Photoshop
Principal architect
Matias Mosquera
Design team
Matías Mosquera, Camila Gianicolo, Cristian Grasso
Collaborators
Carolina Tobar, Sebastian Karagozlu, Agustina Raskin
Visualization
Atelier Matias Mosquera
Typology
Residential › House
At the far end of Fish Hoek, perched under the rock face of Elsies Peak, is the unique location for this unique project.
Challenged by the incredible beauty on offer from the highest point on the site, we took the bold decision to raise the building as high as possible and to set it back as deep as possible where the breath-taking panoramic view...
Architecture firm
Wright Architects
Location
Fish Hoek, Cape Town, South Africa
Tools used
Rhinoceros 3D, Grasshopper, ArchiCAD, Adobe Photoshop, Blender
Principal architect
Greg Wright
Design team
Greg Wright, Christian Cook, Suzaan De Kock
Visualization
Simon Abrahams
Typology
Residential › House
The concept is to focus on the views of the Dzukou Valley. The entry hallway staircase leads to the full view of the valleys. Each room has a complete view of the surrounding nature and acts as a connecting space.
Project name
The Dzukou Valley Residence
Architecture firm
Inverse Studio18
Location
Dzukou Valley, Kohima, Nagaland, India
Tools used
Rhinoceros 3D, Grasshopper, Karamba3D, Lumion, Adobe Photoshop
Principal architect
Chubakumla Pongen, Imlinochet Walling and Chumrenthung Ngullie
Design team
Chubakumla Pongen, Imlinochet Walling and Chumrenthung Ngullie
Visualization
Inverse Studio18
Typology
Residential › House
The Concept is located in the Wadi Al Disah (Disah Valley), Tabuk of Saudi Arabia. The house is defined by two volumes connected with each other through a concrete core.
Architecture firm
Omar Hakim
Location
Wadi Al Disah, Tabuk, Saudi Arabia
Tools used
Rhinoceros 3D, Grasshopper, Lumion, Adobe Photoshop
Principal architect
Omar Hakim
Built area
300 m² (ground floor), 200 m² (first floor)
Typology
Residential › House

