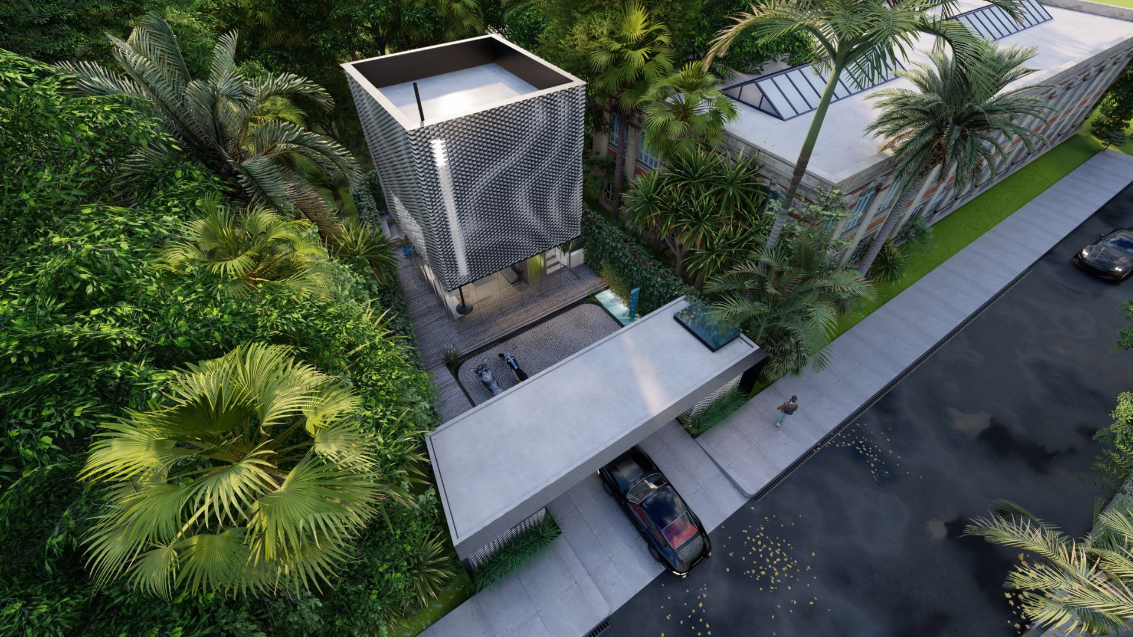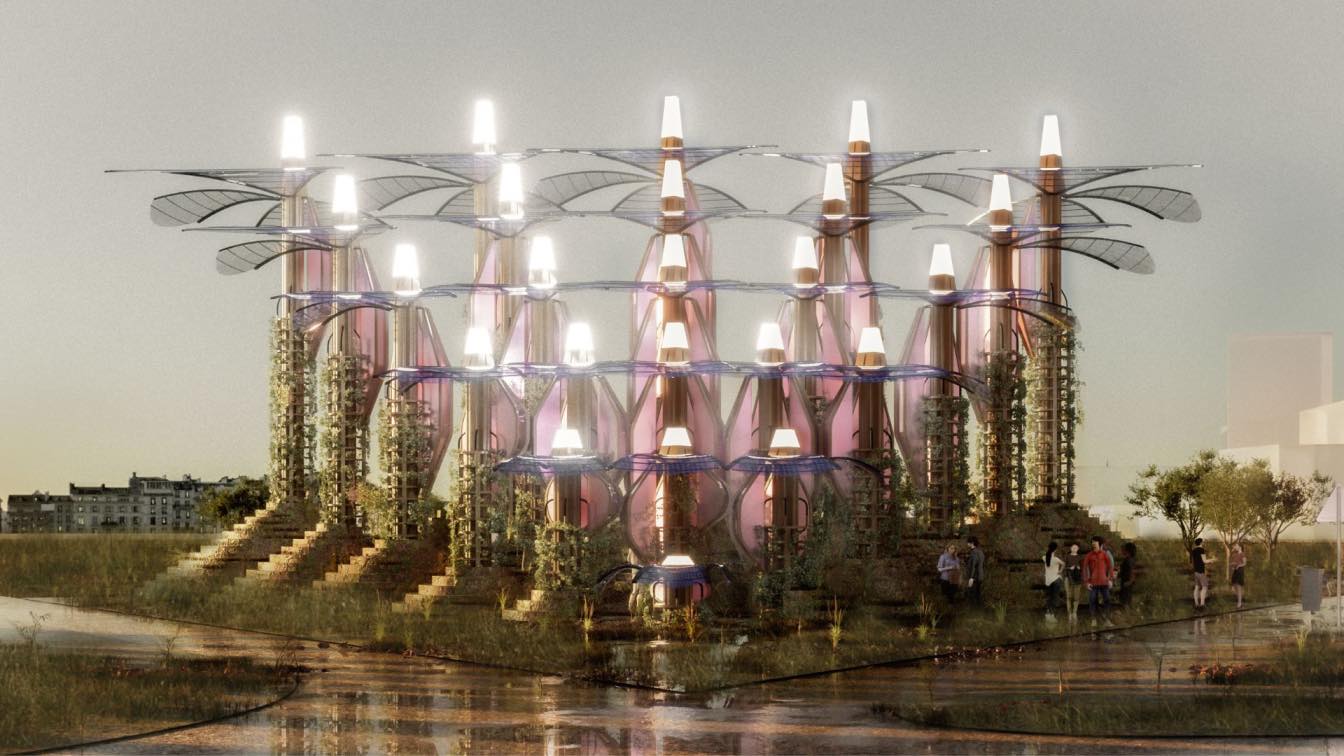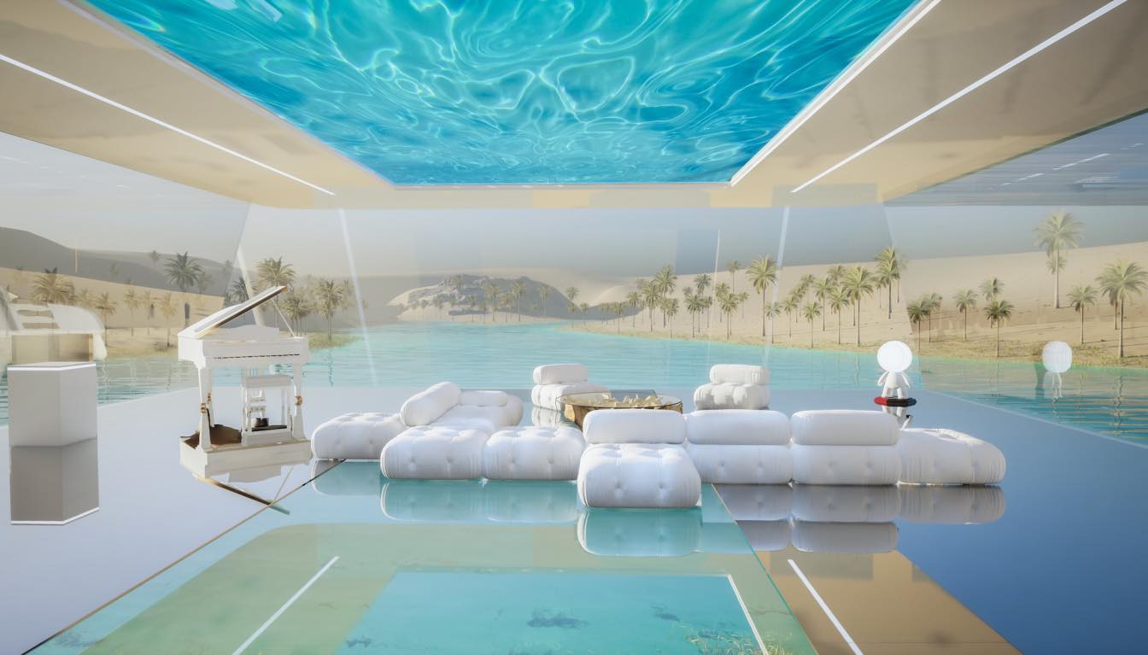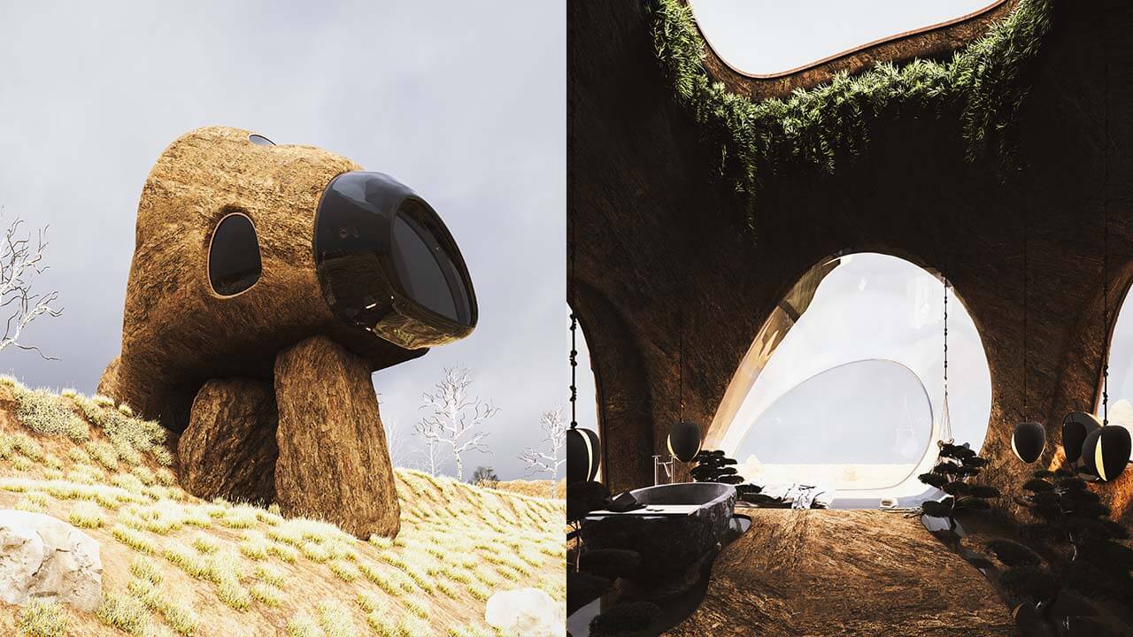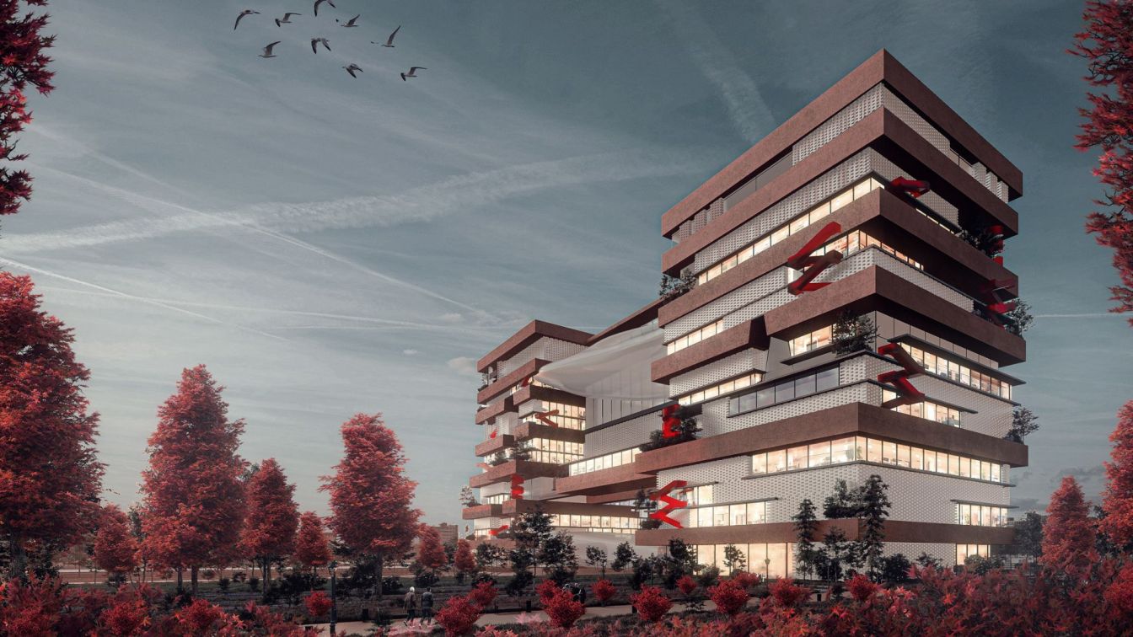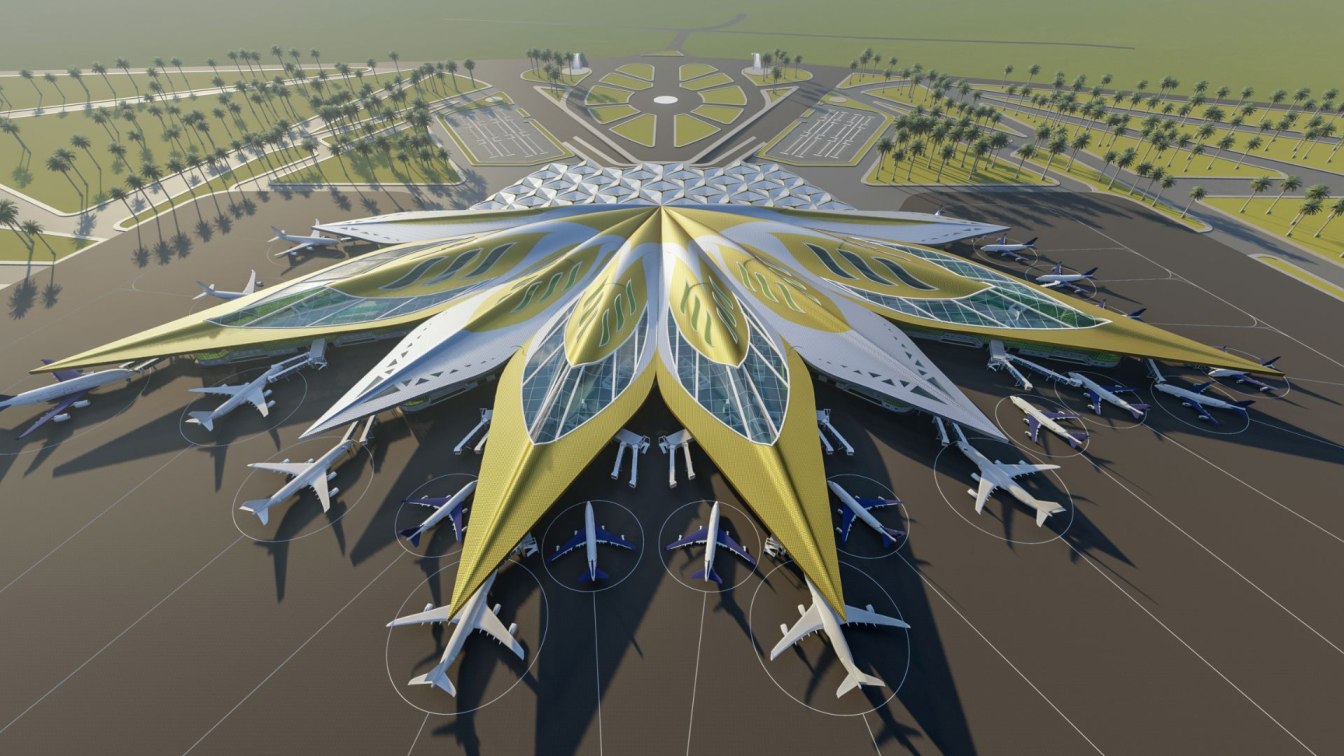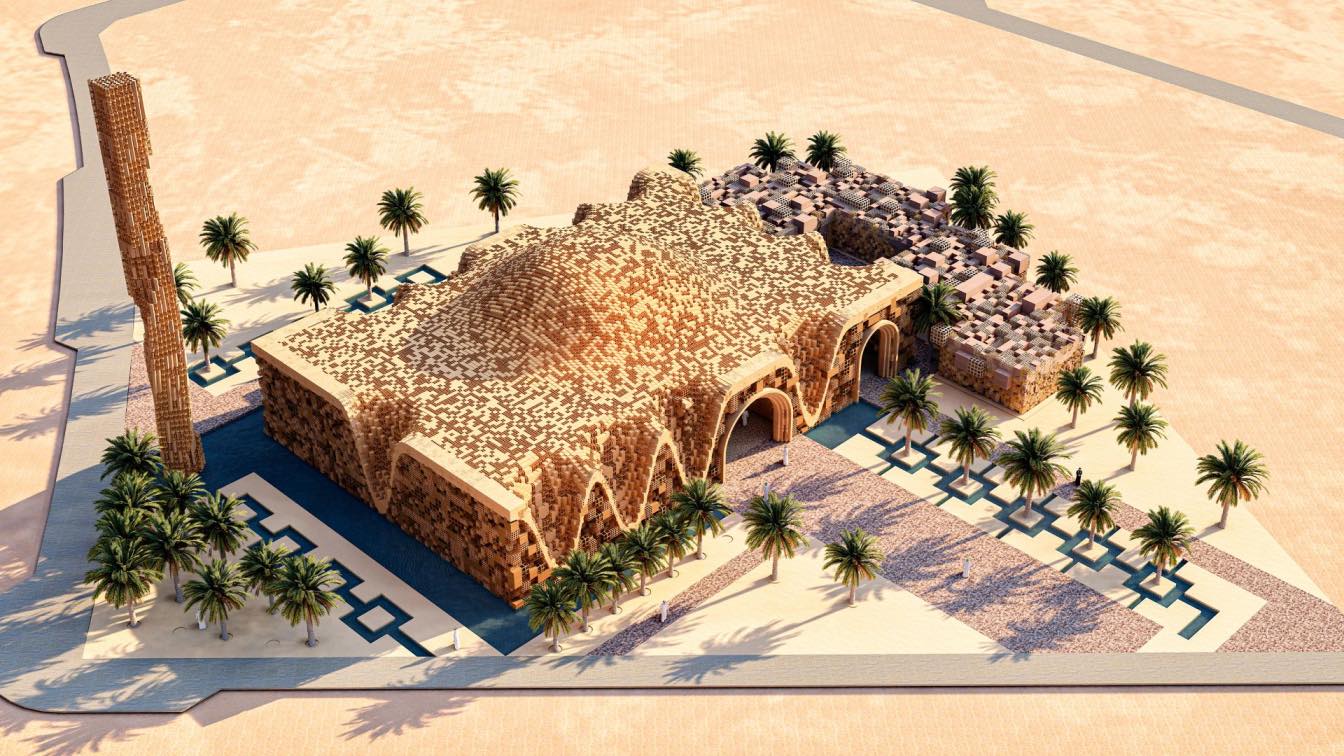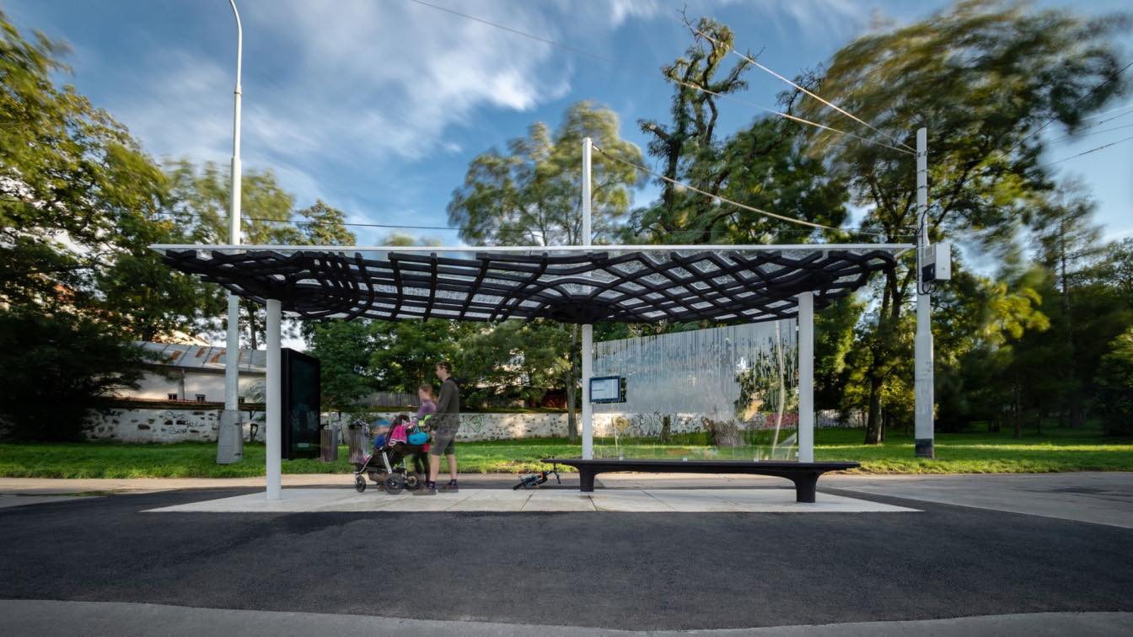Located in Merida, Yucatan, Caustic House is a tiny house with a cozy living, outdoor kitchen, and private showroom. The swimming lane passes through entire house refreshing the social area, the dynamic pattern facade imitates the effect of caustic water with the arrangement of brick. The game of shadows is different every time throughout the year.
Project name
Caustic House
Architecture firm
GAS Architectures
Location
Mérida, Yucatán, Mexico
Tools used
Rhinoceros 3D, Grasshopper, Adobe After Effects
Principal architect
Germán Sandoval
Design team
Kesia Devallentier, Germán Sandoval
Collaborators
Interior Design: Kesia Devallentier
Typology
Residential › House
“IN TIME?” is a giant clock for the city of Mannheim, ticking away towards a sustainable future, generating about 1077.6 MWh of energy annually. Positioned at a cross junction of streets and the existing railway route, the circular form becomes a contrast to the current and proposed landscape.
Architecture firm
Aditya Mandlik Studio
Location
Mannheim, Germany
Tools used
Rhinoceros 3D, Grasshopper, Blender, Twinmotion, Adobe Photoshop
Principal architect
Aditya Mandlik
Design team
Aditya Mandlik
Collaborators
Organizers: Land Art Generator Initiative (LAGI 2022 Mannheim)
Typology
Public Art Production Landscape
Desert House is a conceptual house designed for a virtual world located in a desert environment with stunning views of an oasis. The house is primarily made of glass ,steel and concrete , with a rooftop pool that can be seen from below with Hidden stairs blend seamlessly with the pool.
Project name
Desert House
Architecture firm
Omar Hakim
Tools used
Rhinoceros 3D, Grasshopper, Unreal Engine, Adobe Photoshop
Principal architect
Omar Hakim
Typology
Residential › House
In designing this project, we tried to coordinate the project plan with the climate and the contex. The project design was taken from the shape of the soil grains in the context and was designed based on the needs of the project.
Architecture firm
Milad Eshtiyaghi Studio
Location
Sonoran Desert, Arizona, California
Tools used
Rhinoceros 3D, Grasshopper, Autodesk 3ds Max, V-ray, Lumion, Adobe Photoshop
Principal architect
Milad Eshtiyaghi
Visualization
Milad Eshtiyaghi Studio
Typology
Residential › House
THE MULTILATERAL Most of employees have their own problem with workplaces ambiences, the majority of headquarters and offices does not mimic employee’s utopian microcosm which is workplaces.
Student
Abdallah Kamel Mnyawy
University
Ain Shams University
Teacher
Assoc Prof. Ayman Assem, Eng. Muhammed H. Darwish.
Tools used
Rhinoceros 3D, Grasshopper, Autodesk 3ds Max, Corona Renderer, Adobe Photoshop
Project name
THE MULTILATERAL
Status
Graduation Project
Typology
Commercial, Headquarter
In a wonderful scene, I decided to build an international airport that would serve the Egyptian Delta and be an honorable front for the country and Egypt's northern gateway to Europe. The site was chosen in a strategic location as it is at the top of the middle of the Egyptian delta and connects the east and the west because it is bounded by the in...
Student
Mohamed Ahemd Elshazly
University
Higher Institute Of Engineering And Technology , Kafrelsheikh
Teacher
Dr/ Adel Elsawy. Dr/ Mohamed Zakariya
Tools used
Rhinoceros 3D, Grasshopper, Autodesk Revit, Lumion, Adobe Photoshop
Project name
Delta Internaional Airport
Semester
10th Semester, Graduation Project
Status
Graduation Project
Located in the city of Dammam, KSA, the Disconnect-to-Connect proposal for Retal Mosque Design Competition which has been selected among the shortlisted projects, emerges as an icon, which intends to continue the symbolic power that the mosque represents with the pretention of expressing new modernity, a new concept of mosque architecture.
Project name
Disconnect to Connect Mosque
Architecture firm
Elshareef Kabbashi
Location
Dammam, Saudi Arabia
Tools used
Rhinoceros 3D, Grasshopper, Lumion, Adobe Photoshop
Principal architect
Elshareef Kabbashi
Visualization
Elshareef Kabbashi
Client
Abdullatif Al Fozan Award for Mosque Architecture, AIA - Retal Mosque Design Competition - RMDC
Typology
Religious › Mosque
The innovative Czech company So Concrete, which is successfully developing the field of robotic construction technologies, designed and realized the project of the unique Výstaviště tram stop in Holešovice, Prague.
Project name
3D-Printed UHPC Tram Stop
Location
Výstaviště tram stop, Prague, Czech Republic
Photography
Tomáš Hejzlar www.tomashejzlar.cz
Design team
So Concrete www.so-concrete.com
Collaborators
Placement and technology support: Prague City, www.praha.eu. Placement and energy supply connection: Prague Public Transit Company, www.dpp.cz. Independent structural analysis: Stráský, Hustý a partneři, www.shp.eu. Preparatory excavation work and asphalt surface: Premio Invest, www.premioinvest.cz. E-ink display supplier: TechnoCast, www.technocast.cz. Electrical installations: Elektroline, www.elektroline.cz.
Tools used
Rhinoceros 3D, Grasshopper
Material
UHPC C130. UHPCFRC. LED lighting
Typology
Transportation › Tram Station

