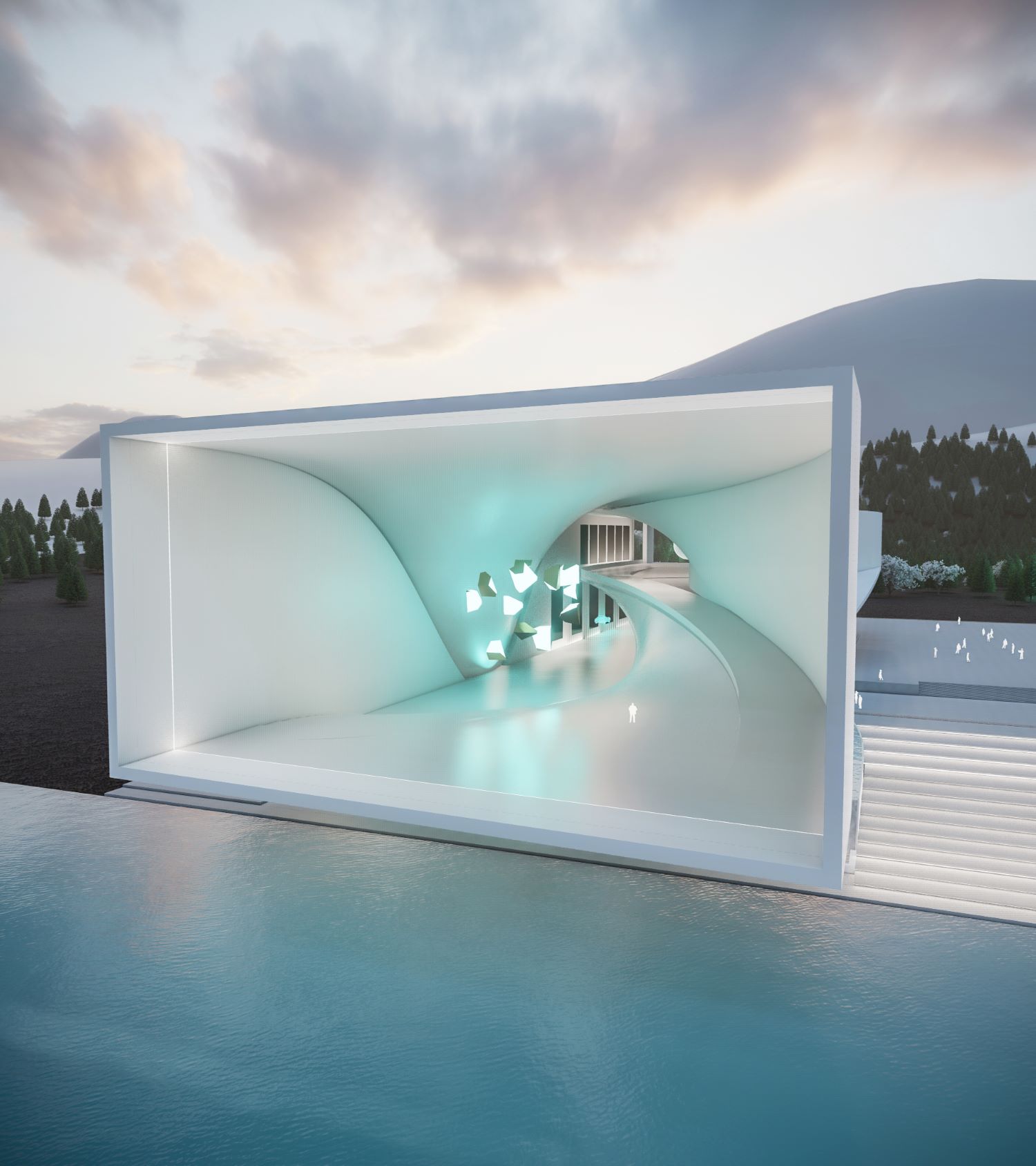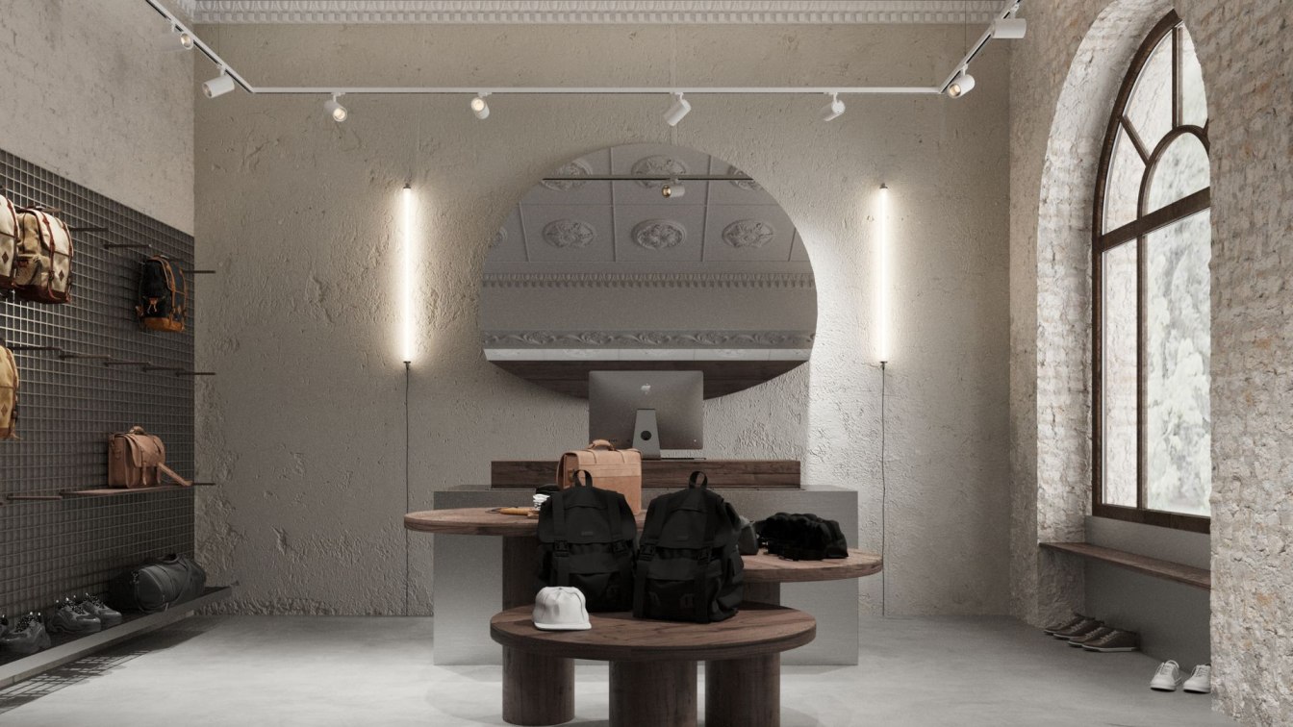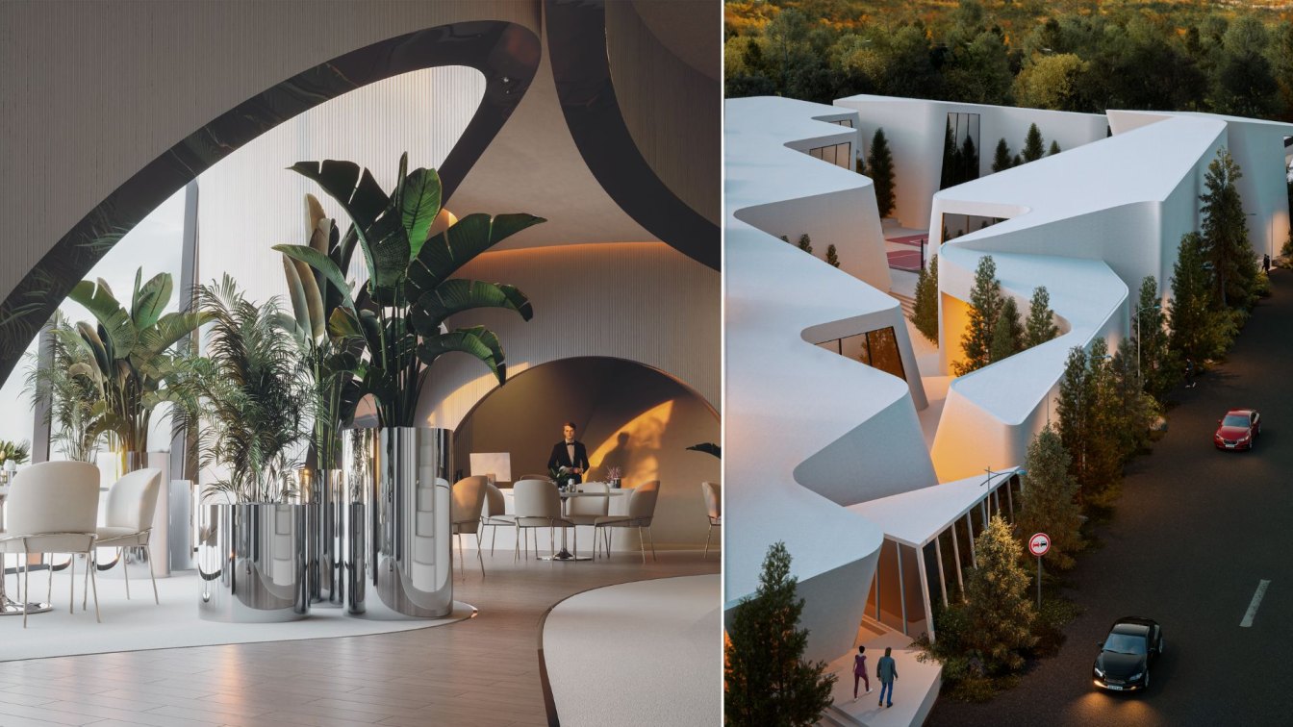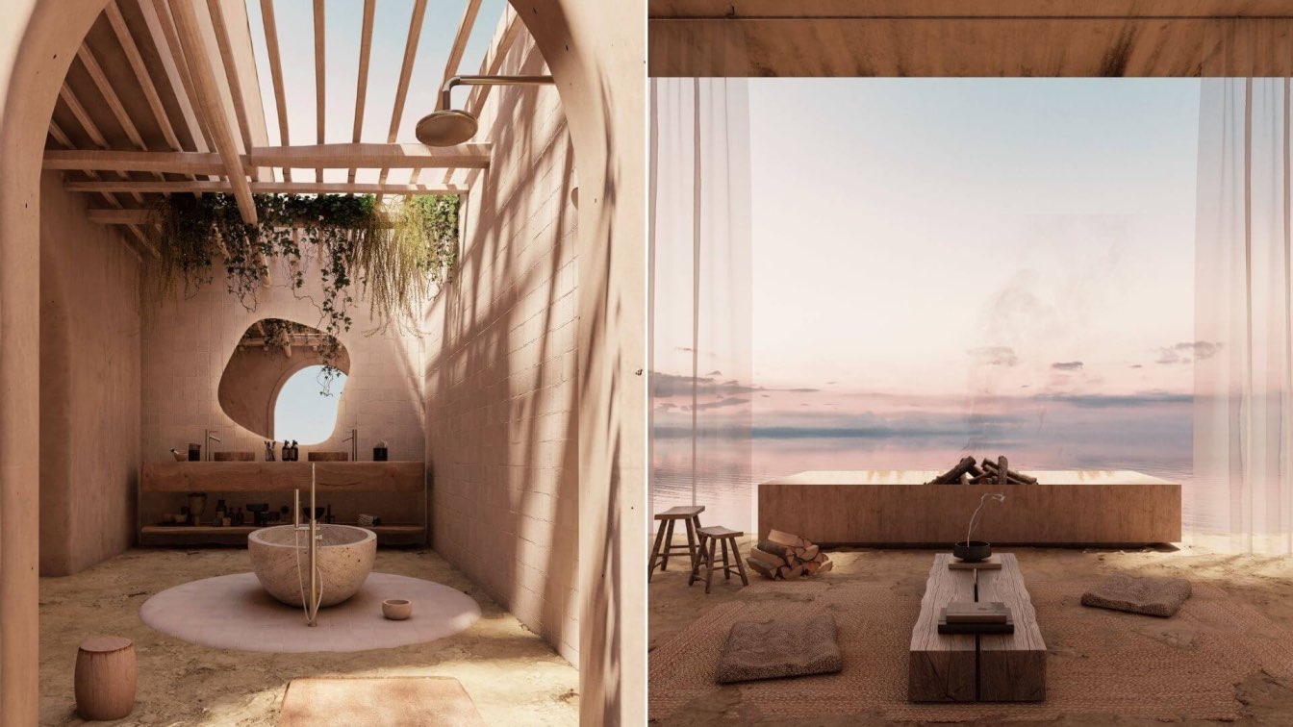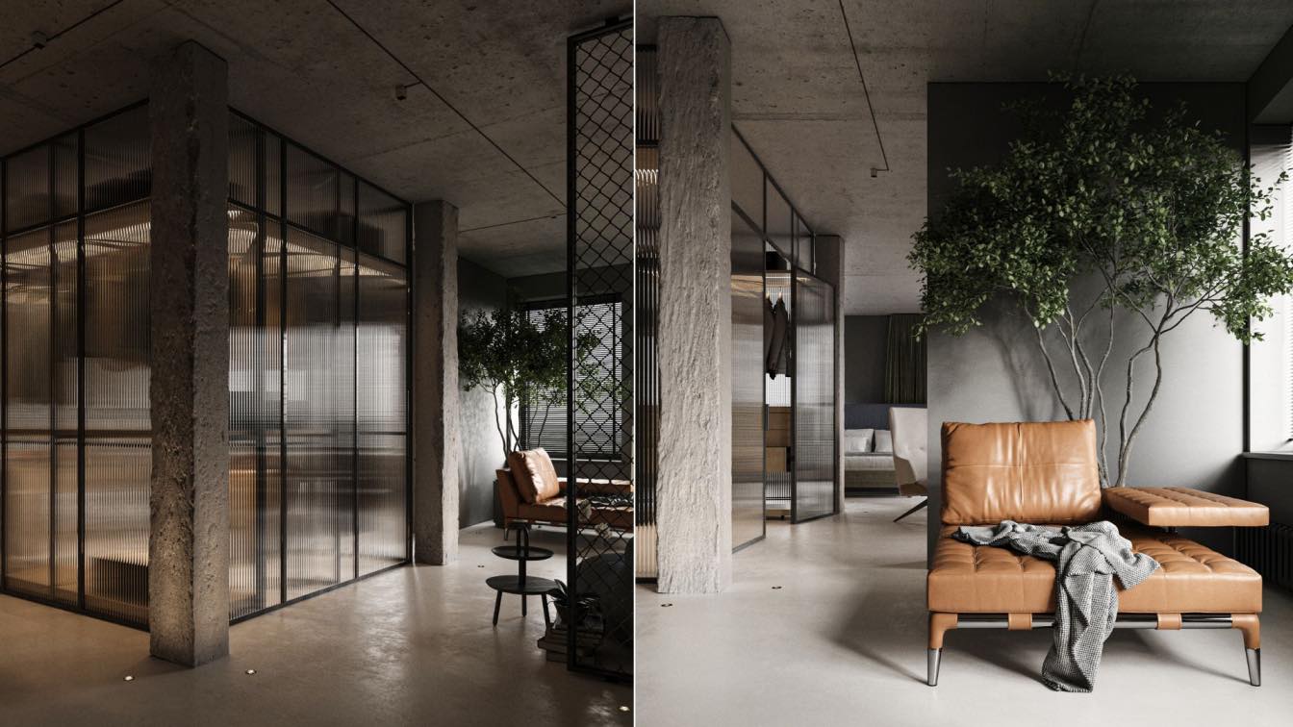Omar Hakim: Upside down exhibition: in a virtual world where the forces and physics of the real world don't apply but it can be controlled and it can play a role in the design itself.
It's a great opportunity to experience new ideas that might seem impossible in real life.
The exhibition allows visitors a new way to experience art where the art can be immersive and can be seen from different angles because sometimes when you look at the art from a different angle you can see it from a whole new perspective.
Visitors can use the bridge to transport them moving from the ground to the ceiling seamlessly defying gravity so they can observe the arts from a whole different perspective.





