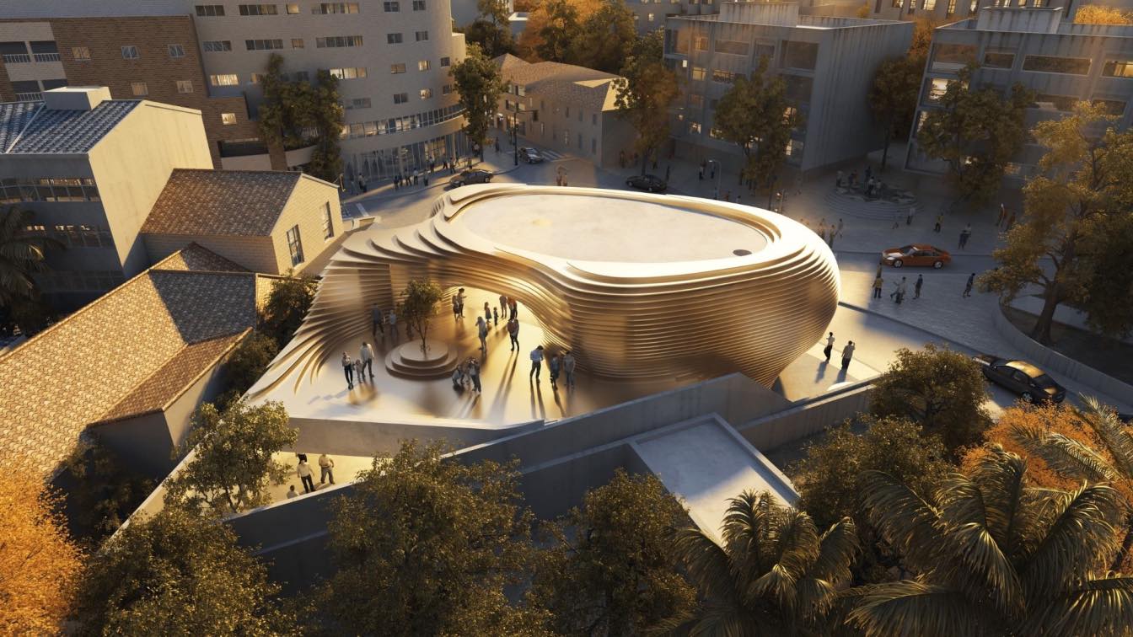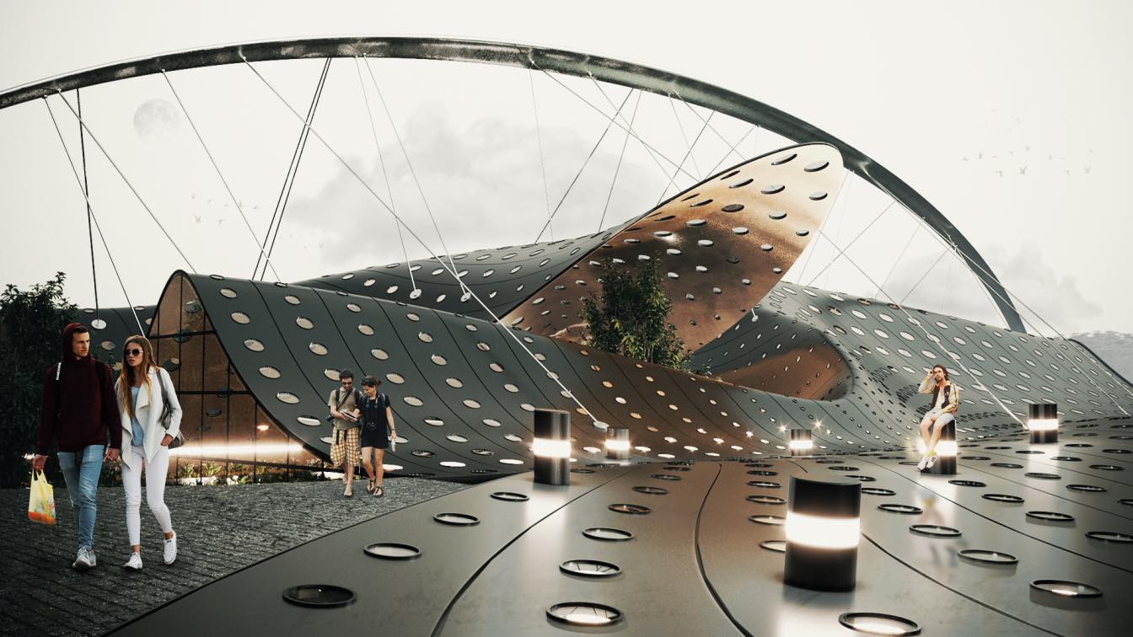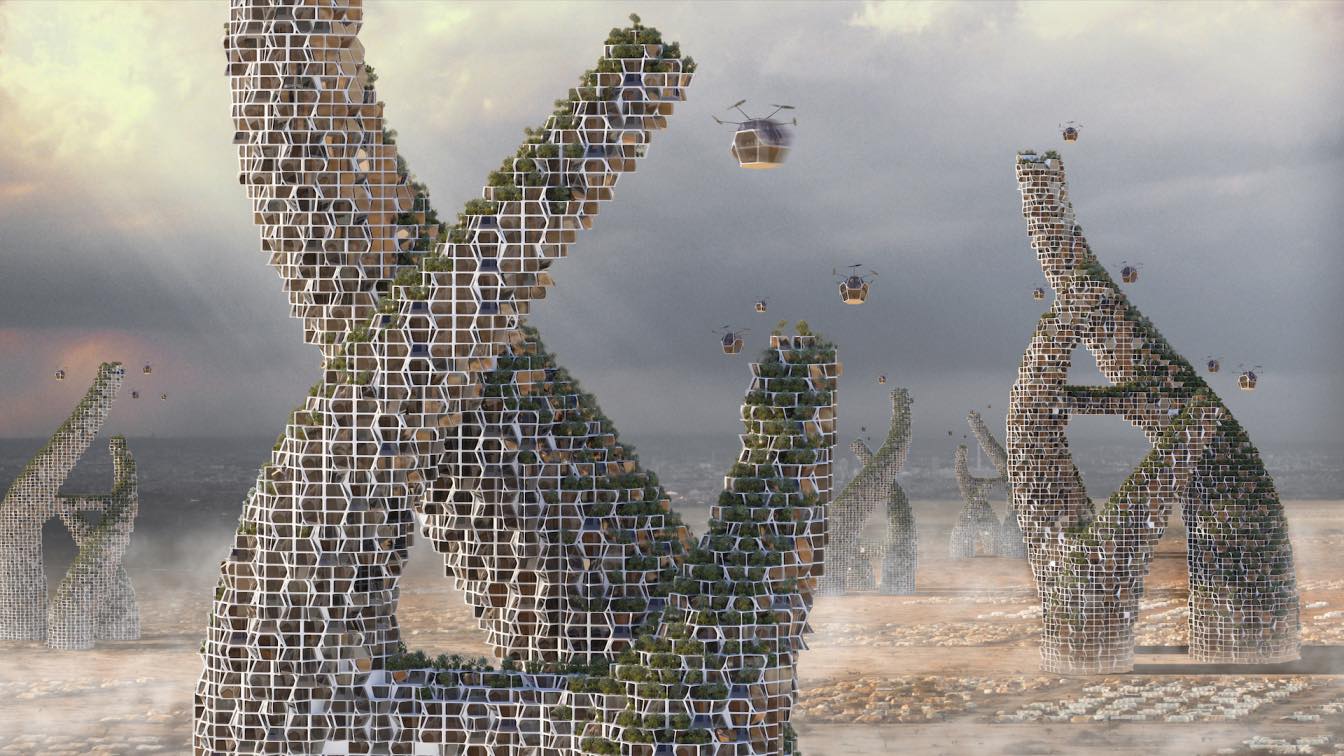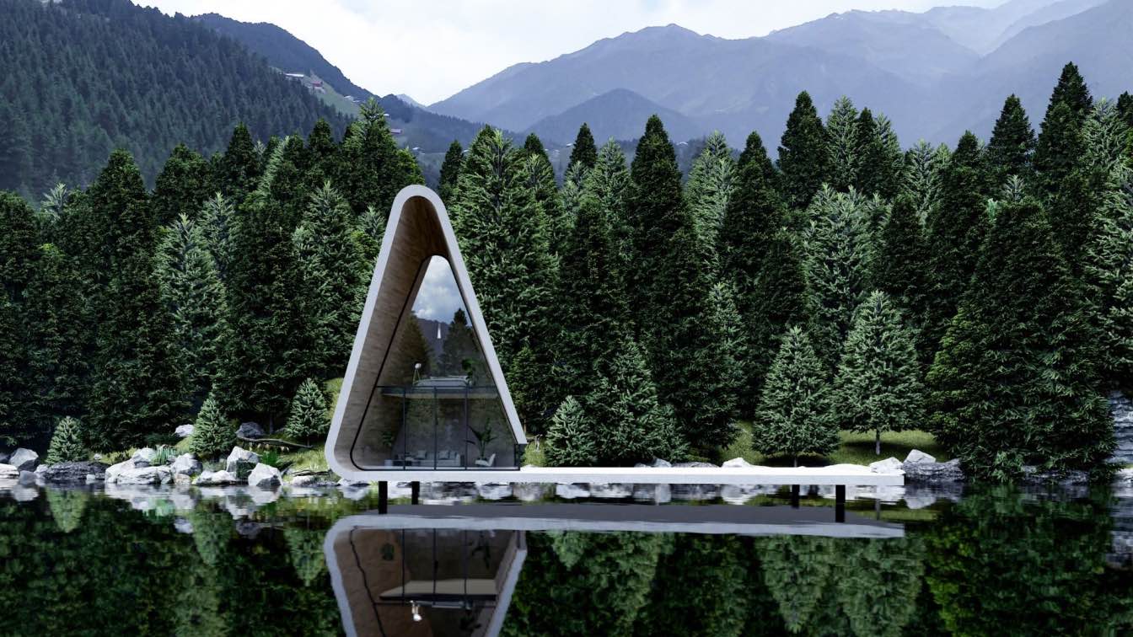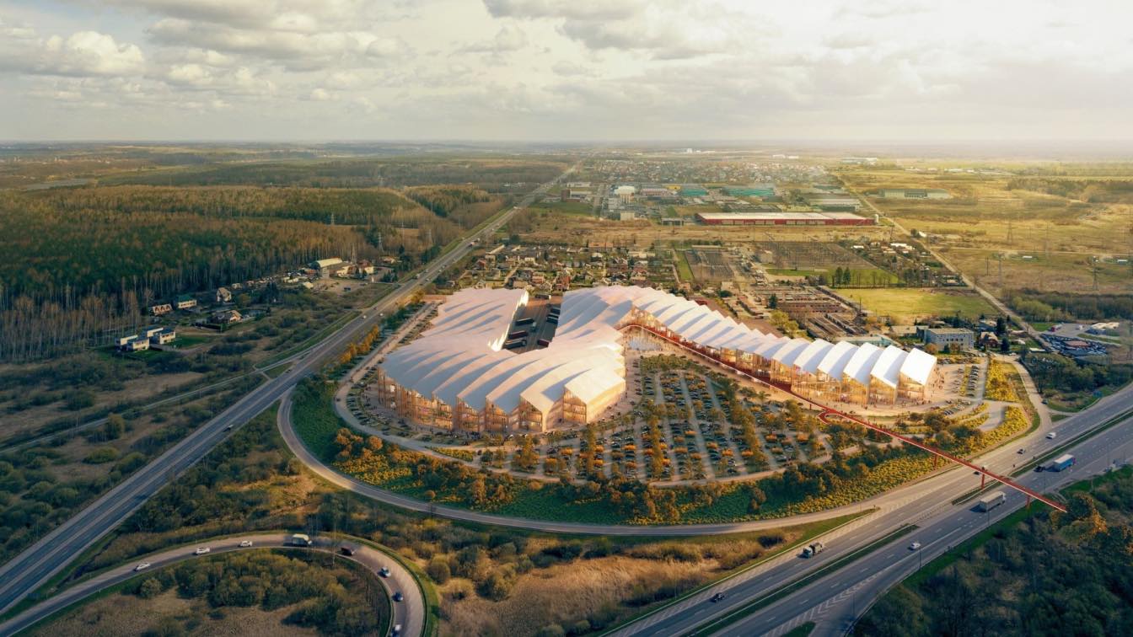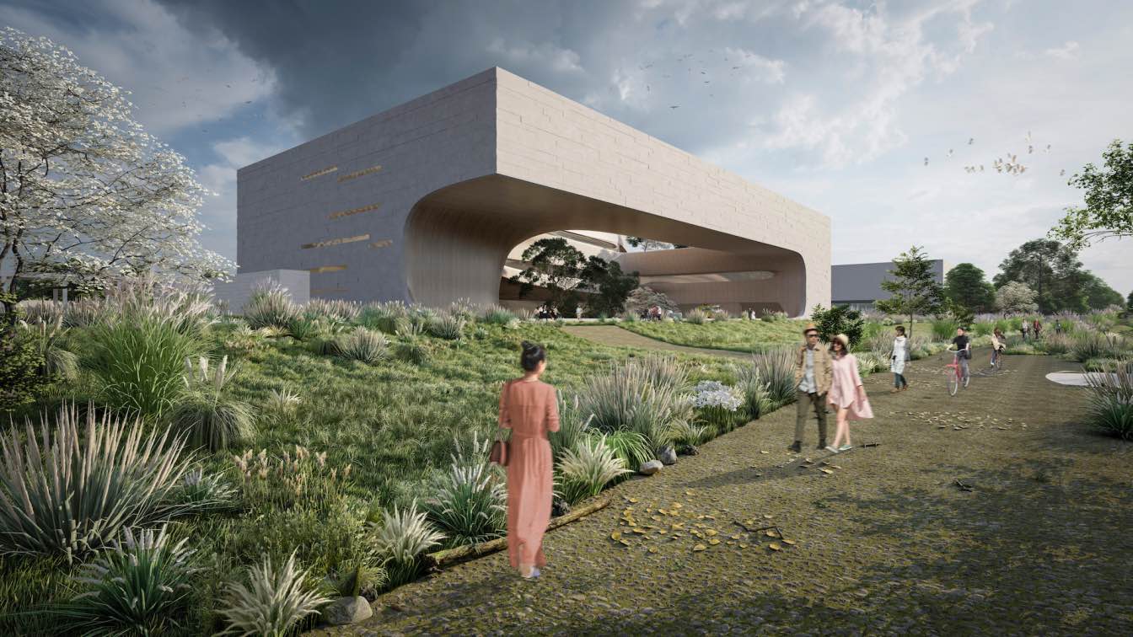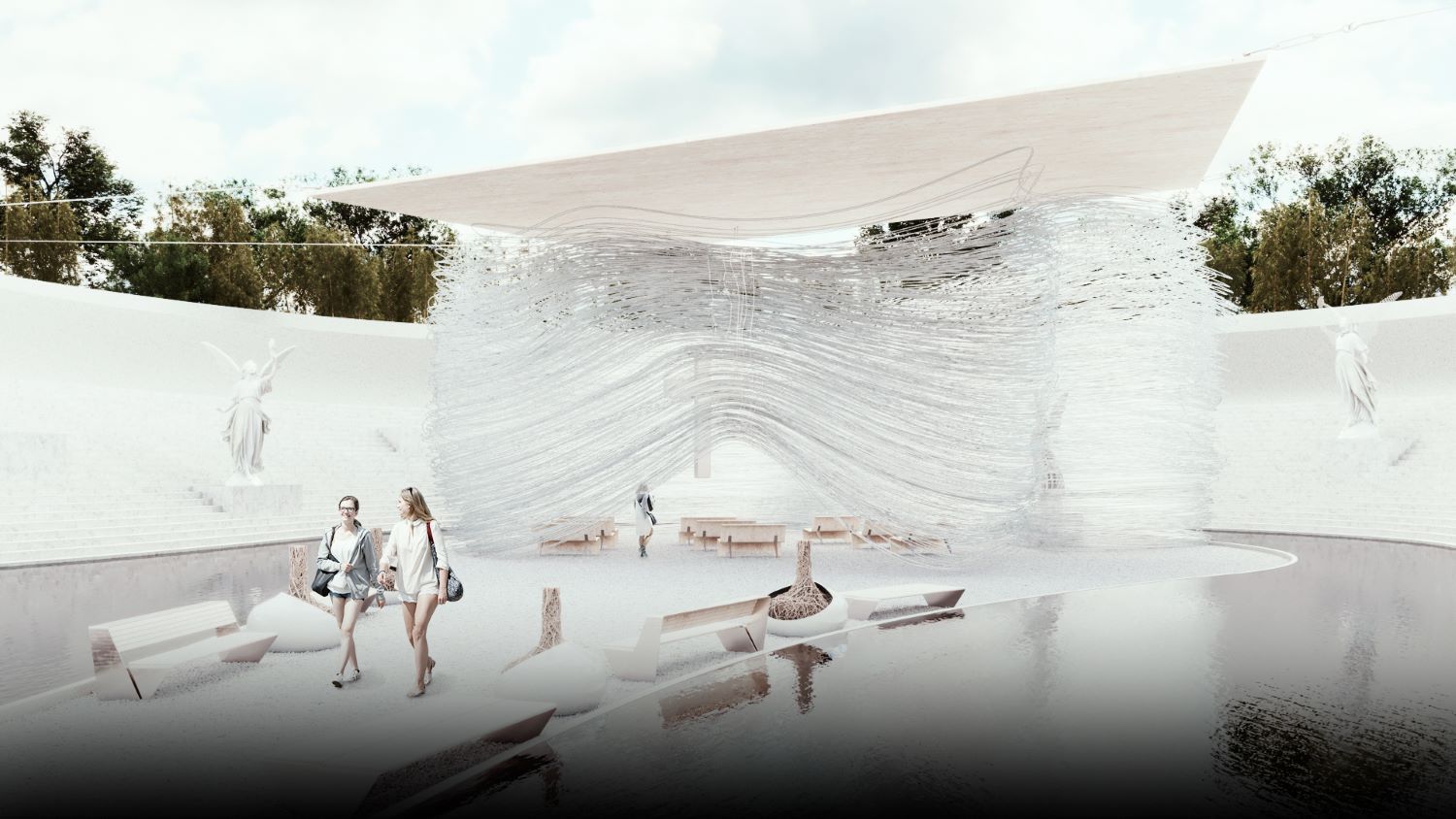Located in the city center, in a place where once existed a building of great representativeness in the city's collective memory, the building emerges as an icon, which intends to continue the symbolic power of its predecessor, with the pretension of expressing a new modernity. The exoskeleton of the building is made up of cnc-cut aluminium plates,...
Architecture firm
Paulo Merlini Architects
Location
Gondomar, Portugal
Tools used
Autodesk Revit, Grasshopper
Principal architect
Paulo Merlini
Design team
Paulo Merlini Architects, Co-Creators
Collaborators
Co-Creators
Visualization
nearvs, SA Digital Technology Co., Ltd
Status
Under-Construction
This project consists of the design of a 700 m² seafood restaurant located in the “La Marquesa” forest in Toluca, State of Mexico. The Restaurant was conceptualized taking as reference the tail jump of the whales, the catenary of the whole place will be supported by a steel structure and tensioned cables.
Project name
Ballena Negra
Architecture firm
Aldo Elihú Avila Ayala
Location
Toluca, State of Mexico, Mexico
Tools used
Rhinoceros 3D, Grasshopper, Corona Renderer
Principal architect
Aldo Elihú Avila Ayala
Visualization
Aldo Elihú Avila Ayala
Typology
Hospitality › Restaurant
Prykhystok Skyscrapers project aims to shelter temporarily displaced people by adapting its geometry and function to the requirements online. The Prykhystok Skyscrapers is a response to the rapidly growing number of forced migrations around the world. It is designed to build modular shelters and provide refugees with housing and necessary services...
Project name
Prykhystok Skyscrapers
Architecture firm
Aranchii Architects
Tools used
Design: Rhinoceros 3D, Grasshopper, Affinity Photo, Cycles Render, Blender Cycles. Construction: (Robotic Arms 3D Printing, Drone-based self-assembly)
Principal architect
Dmytro Aranchii
Design team
Dmytro Aranchii, Anhelina Hladushevska, Vladlena Volhushyna, Nataliia Kovalenko, Viktoriia Kuzmyna, Anna Sotnyk
Collaborators
Interns: Nataliia Kovalenko
Visualization
Aranchii Architects
Status
Concept - Design, Competition Proposal
Typology
Behavioural self-assembly architectural system for shelter
Upside down exhibition: in a virtual world where the forces and physics of the real world don't apply but it can be controlled and it can play a role in the design itself.
It's a great opportunity to experience new ideas that might seem impossible in real life.
Project name
Upside-down Exhibition
Tools used
Rhinoceros 3D, Grasshopper, Lumion, Adobe Photoshop, Blender
Principal architect
Omar Hakim
The cabin oversees a beautiful lake making it the perfect place to get away. The relationship with the cabins natural environment is key, it let’s it users unify with nature. The cabin reflects the connection with nature.
Project name
Cabin x Woods
Tools used
Rhinoceros 3D, Grasshopper, Lumion, Adobe Photoshop
Principal architect
Marissa van de Water, Mariëtte van de Water
Design team
Marissa van de Water, Mariëtte van de Water
Typology
Residential › House
In the heart of Lithuania, The Serpent, a new E-commerce hub designed by Entropic, reimagines the standard big-box typology of conventional warehouse/retail programming, to create a continuous street of programs, with plazas, green spaces, and public functions. The project consisting of 70.000 Sqm of spaces dedicated for digital shopping, pick up...
Architecture firm
ENTROPIC
Location
Kaunas, Lithuania
Tools used
Rhinoceros 3D, Grasshopper, Adobe Photoshop
Principal architect
Geoffrey Eberle
Design team
Geoffrey Eberle, Magdalena Mróz, Alberto Rosal, Wiktoria Kołakowska
Visualization
Fusao, Prompt
Status
Concept - Design, Competition Proposal
Typology
Commerce Hub: Retail, Warehouse
In designing a design museum, we have aimed to create a place to celebrate the intersection between creativity and ingenuity of the human mind. Conceptually the practice of design arises from the tension between form and function, between tradition and innovation, it is the fusion between technique and curiosity, the recognition of ancient craftsma...
Project name
National Design Museum Sejong
Architecture firm
AIDIA STUDIO in collaboration with ArchiWorkshop
Location
Sejong, South Korea
Tools used
Rhinoceros 3D, V-ray, Lumion, Grasshopper, AutoCAD, Adobe Package
Principal architect
Rolando Rodriguez-Leal, Natalia Wrzask
Design team
Emilio Vásquez Hoppenstedt, Rodrigo Wulf Sánchez
Built area
14,514 m² + 5,328 m² (underground parking)
Collaborators
Local Design Representative: ArchiWorkshop: Su-Jeong Park, Hee-Jun Sim
Visualization
AIDIA STUDIO
Client
National Agency for Administrative City Construction (NAACC)
Typology
Cultural › Museum, Library and Archive
Conceptual project for organic chapel in Mexico, it is formed with a series of network of transparent plastic tubes that let the sun's rays pass to the followers.
Project name
Conceptual Plastic Chapel
Architecture firm
Aldo Elihú Avila Ayala
Location
Mexico City, Mexico
Tools used
Rhinoceros 3D, Grasshopper, V-ray
Principal architect
Aldo Elihú Avila Ayala
Design team
H7 Mantenimiento Y Construcción
Visualization
Aldo Elihú Avila Ayala
Typology
Religious Architecture, Chapel

