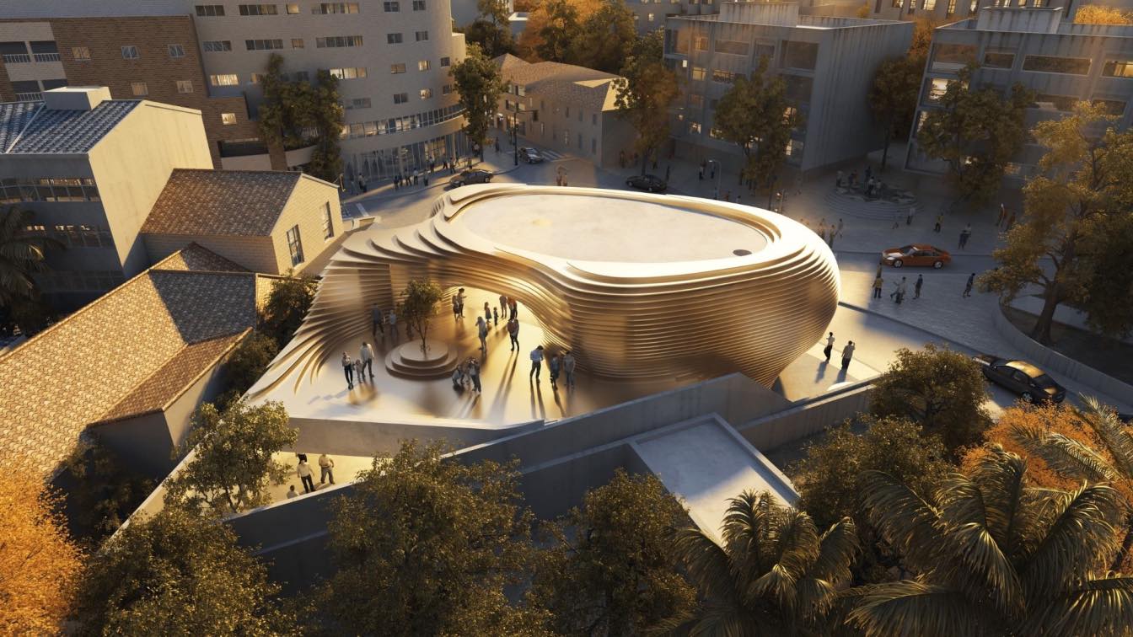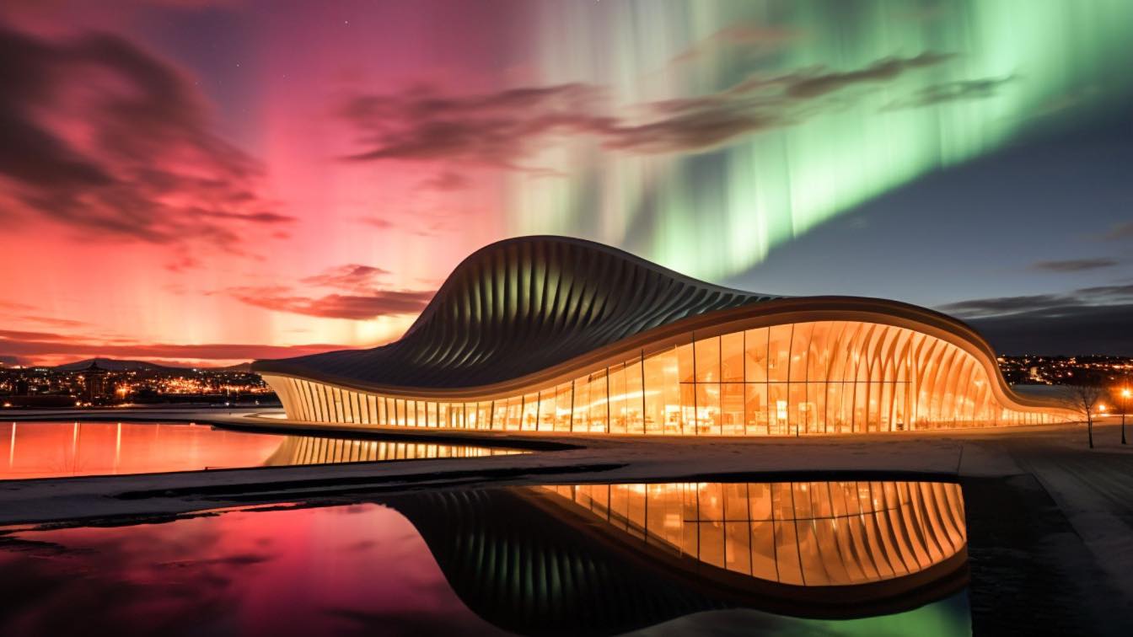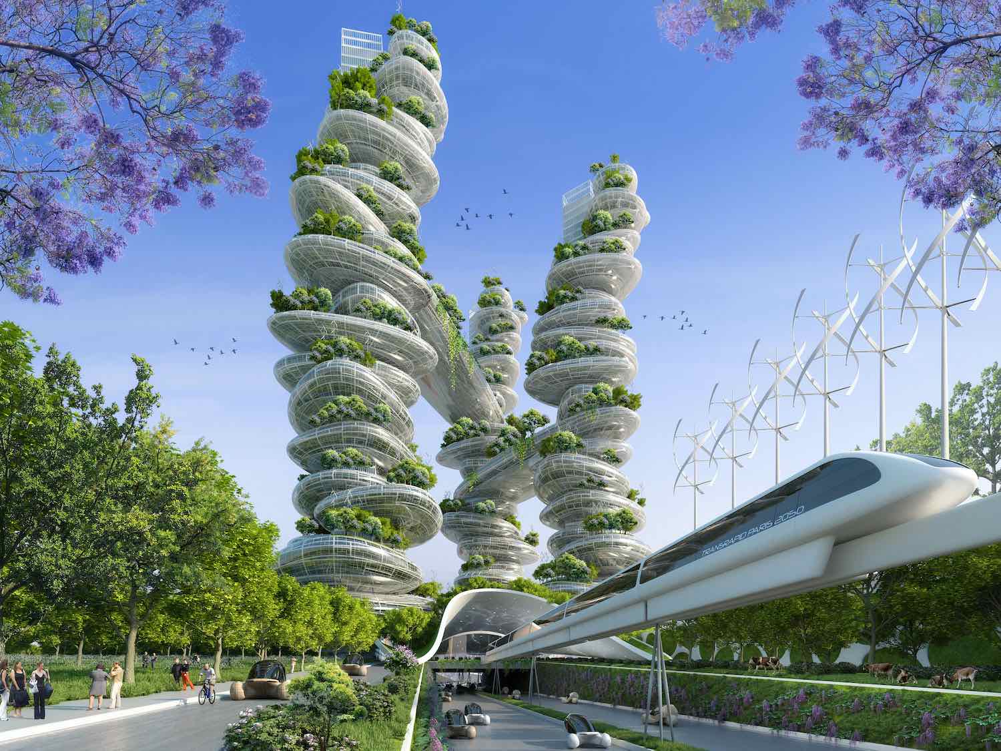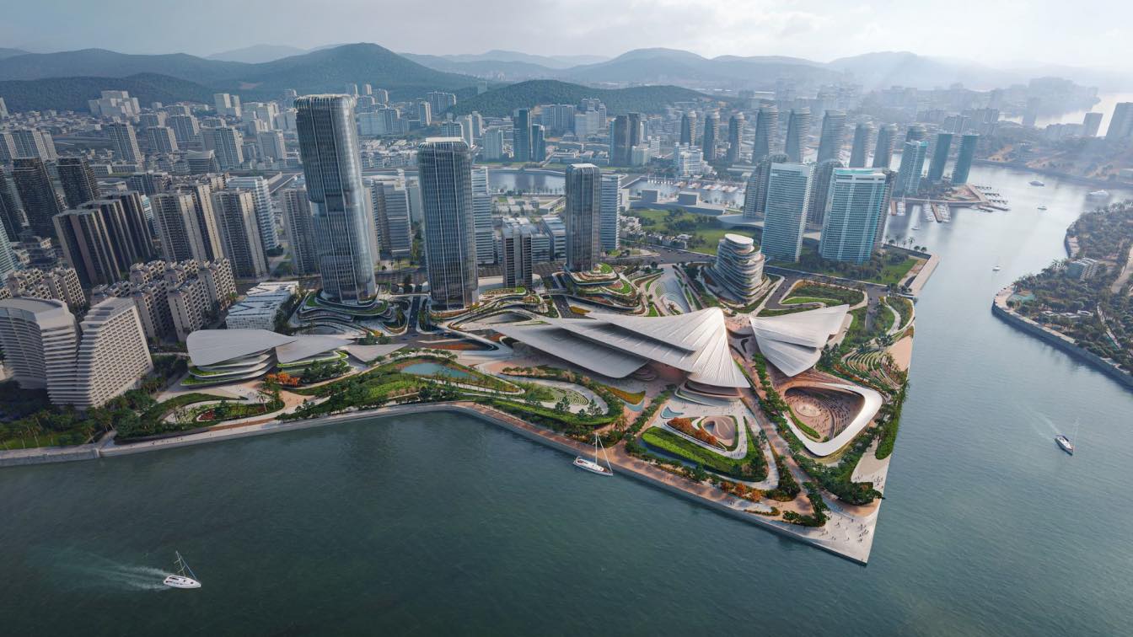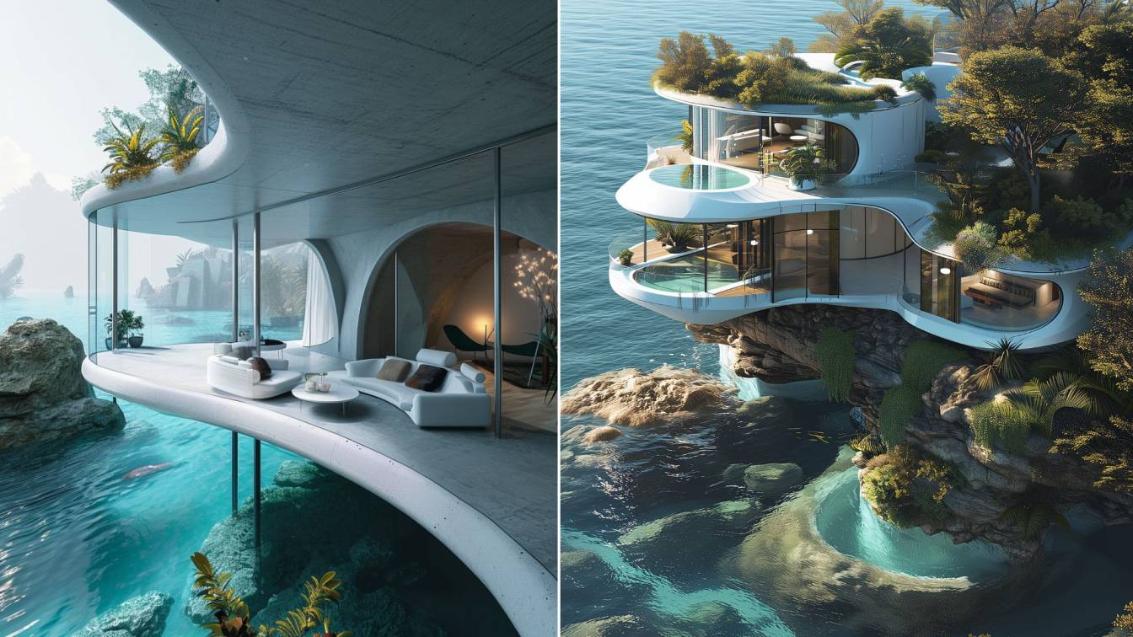Paulo Merlini Architects: Located in the city center, in a place where once existed a building of great representativeness in the city's collective memory, the building emerges as an icon, which intends to continue the symbolic power of its predecessor, with the pretension of expressing a new modernity.
The exoskeleton of the building is made up of cnc-cut aluminium plates, meticulously calculated to the millimetre.




