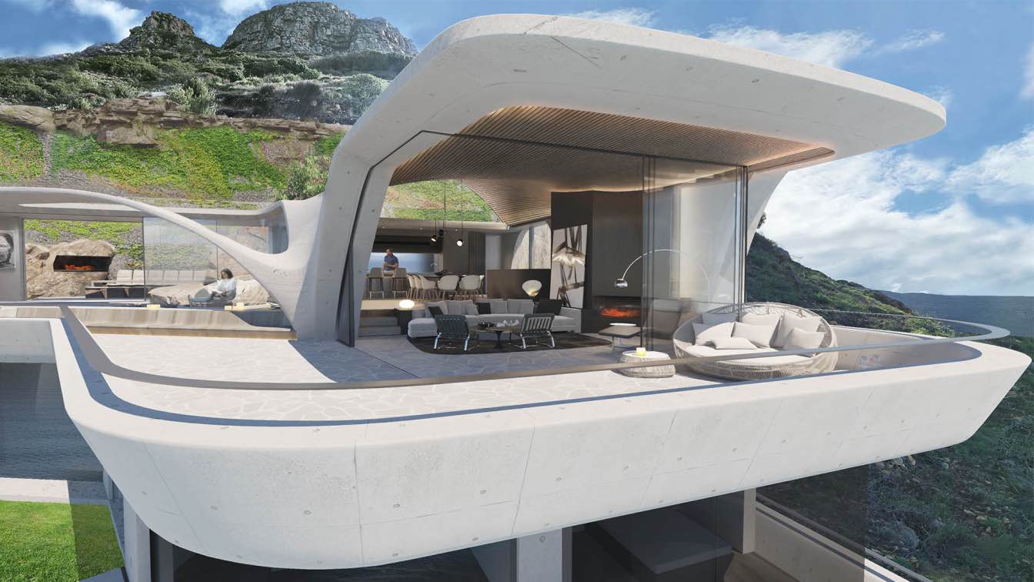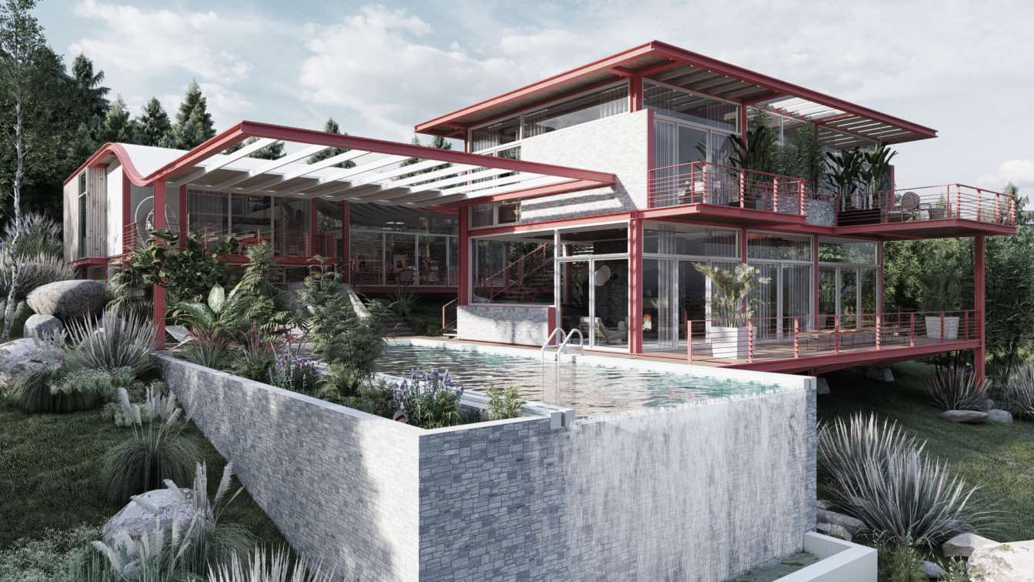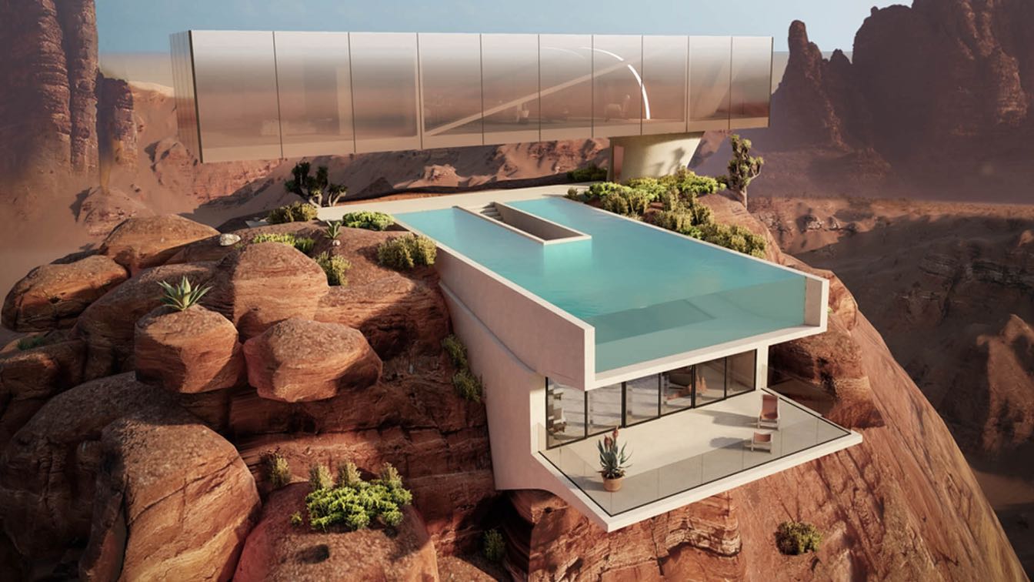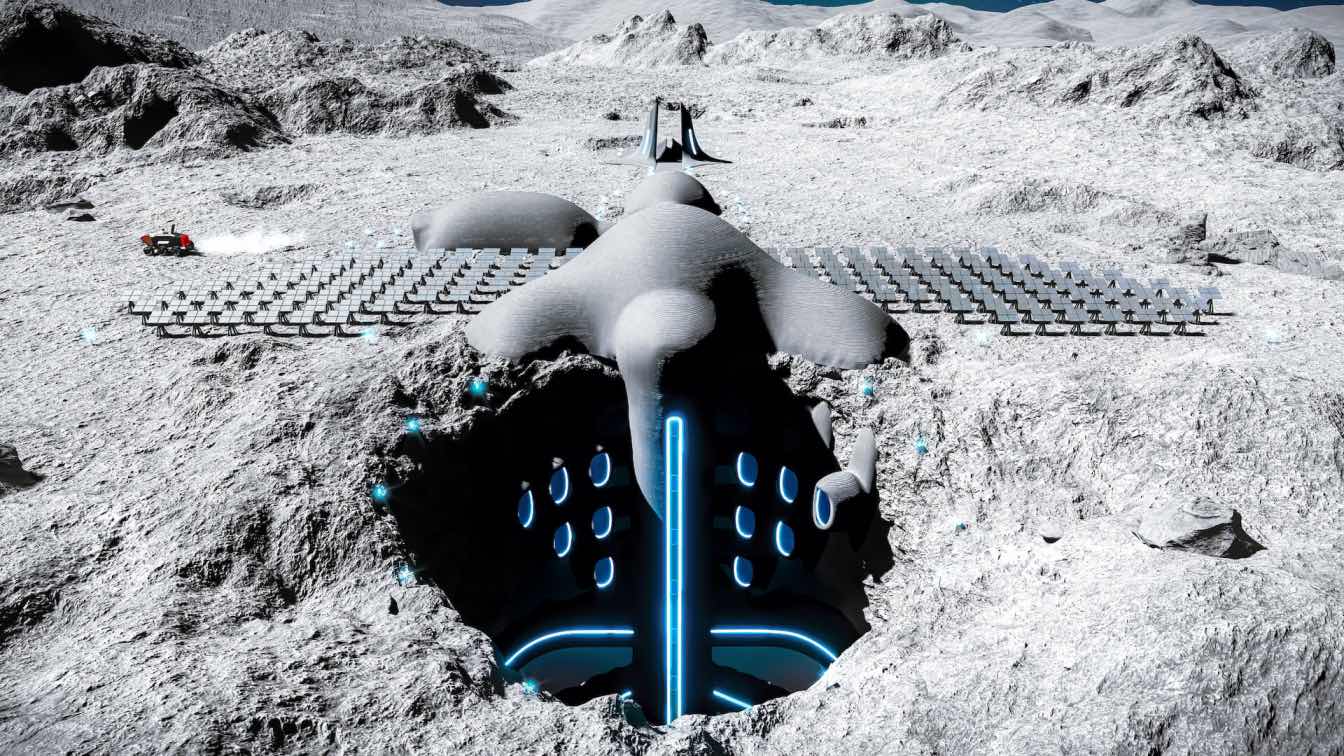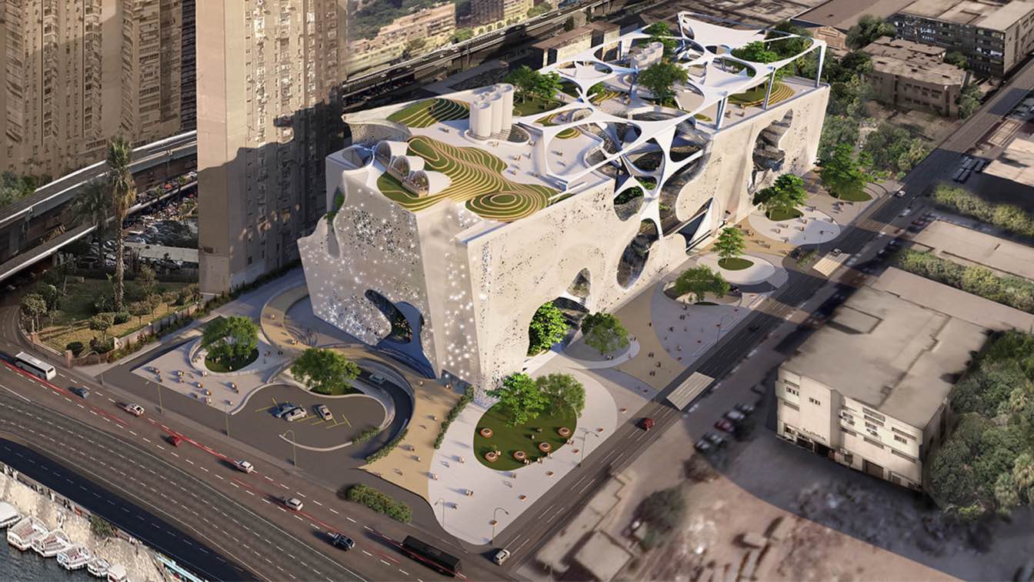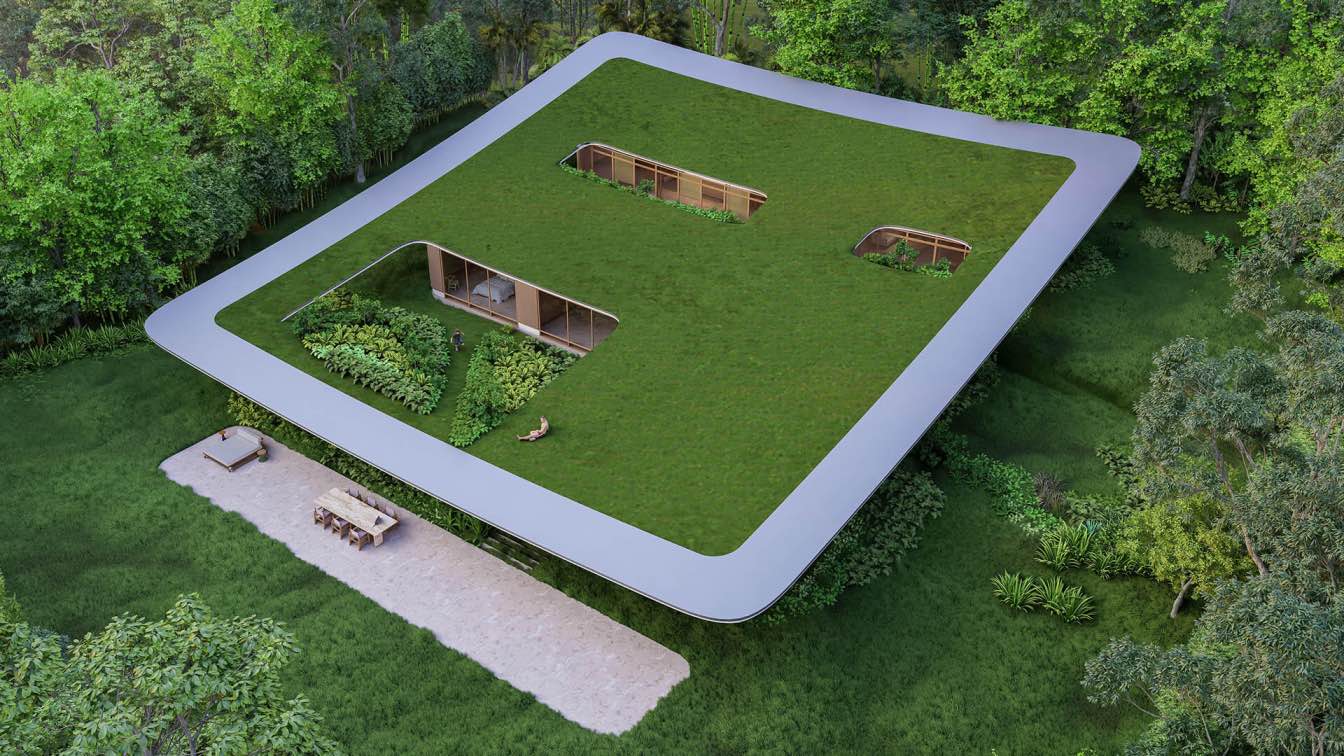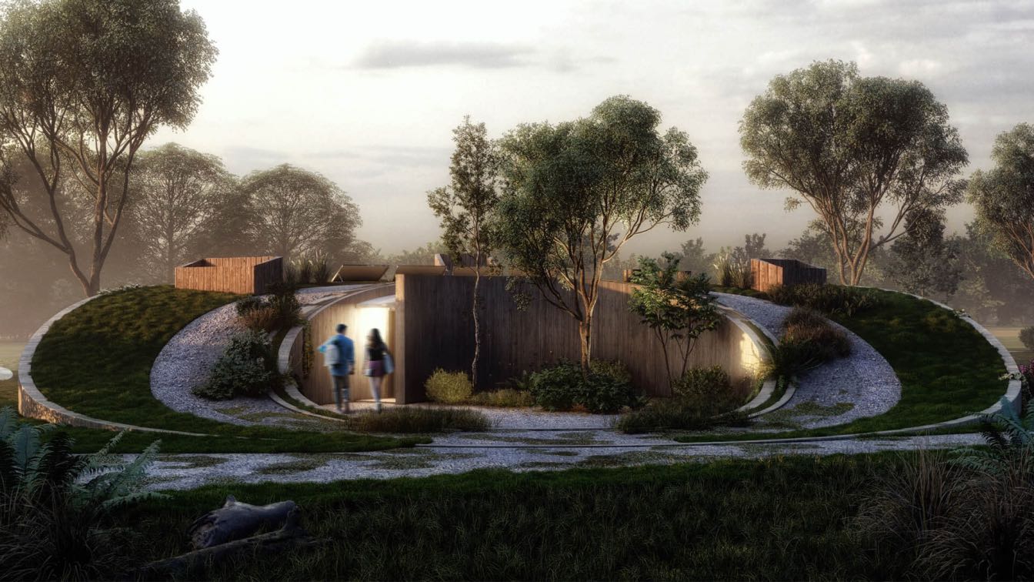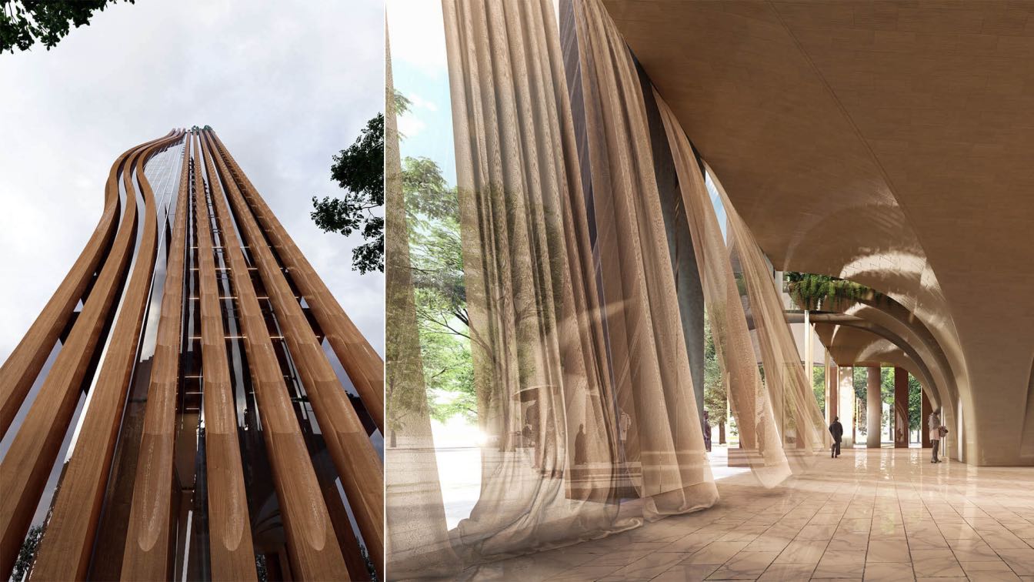At the far end of Fish Hoek, perched under the rock face of Elsies Peak, is the unique location for this unique project.
Challenged by the incredible beauty on offer from the highest point on the site, we took the bold decision to raise the building as high as possible and to set it back as deep as possible where the breath-taking panoramic view...
Architecture firm
Wright Architects
Location
Fish Hoek, Cape Town, South Africa
Tools used
Rhinoceros 3D, Grasshopper, ArchiCAD, Adobe Photoshop, Blender
Principal architect
Greg Wright
Design team
Greg Wright, Christian Cook, Suzaan De Kock
Visualization
Simon Abrahams
Typology
Residential › House
The concept is to focus on the views of the Dzukou Valley. The entry hallway staircase leads to the full view of the valleys. Each room has a complete view of the surrounding nature and acts as a connecting space.
Project name
The Dzukou Valley Residence
Architecture firm
Inverse Studio18
Location
Dzukou Valley, Kohima, Nagaland, India
Tools used
Rhinoceros 3D, Grasshopper, Karamba3D, Lumion, Adobe Photoshop
Principal architect
Chubakumla Pongen, Imlinochet Walling and Chumrenthung Ngullie
Design team
Chubakumla Pongen, Imlinochet Walling and Chumrenthung Ngullie
Visualization
Inverse Studio18
Typology
Residential › House
The Concept is located in the Wadi Al Disah (Disah Valley), Tabuk of Saudi Arabia. The house is defined by two volumes connected with each other through a concrete core.
Architecture firm
Omar Hakim
Location
Wadi Al Disah, Tabuk, Saudi Arabia
Tools used
Rhinoceros 3D, Grasshopper, Lumion, Adobe Photoshop
Principal architect
Omar Hakim
Built area
300 m² (ground floor), 200 m² (first floor)
Typology
Residential › House
Designed by Mahdi Eghbali Amlashi, the purpose of this project is to establish a moon village with recreational and research approach which planned for the next two or three decades that has the capacity to accept 100 people in limited time periods that include researchers, tourists, engineers of various sciences, etc. in the age range of 18-60 yea...
Architecture firm
Mahdi Eghbali Amlashi
Location
Marius Hills, Moon
Tools used
Rhinoceros 3D, Grasshopper, ZBrush, Lumion, Adobe Photoshop
Principal architect
Mahdi Eghbali Amlashi
Visualization
Mahdi Eghbali Amlashi
Typology
Residential › Recreational, Research
Eden project is an urban heart, a green “leak” through the urban greyness, and a “break” that you’d want to take from the rapid Cairene life.
Student
Tokka Mohamed Mahmoud
University
Faculty of engineering, Cairo university, Architecture department
Tools used
Rhinoceros 3D, Grasshopper, Autodesk Revit, Lumion, Adobe Photoshop
Semester
10th Semester, Graduation Project
Location
Rawd Al Faraj, Cairo, Egypt
Typology
Urban Farming and Eco-Psychological Center
Designed using the ancient indigenous “Taperá style” as a reference, usually characterized by being a visually simple home, with open walls and simple enclosures, this residence uses natural lighting and ventilation to its advantage.
Project name
Taperá Residence
Architecture firm
Victor B. Ortiz Architecture
Tools used
Rhinoceros 3D, Grasshopper, Lumion, Adobe Photoshop
Principal architect
Victor B. Ortiz
Visualization
Victor B. Ortiz Architecture
Typology
Residential › House
Just like human body, the way we position ourselves in relation to our surroundings is defined by our orientation. It’s not the same to be in front of something, than staring from a rotated angle. Ultimately, It’s Geometry what defines orientation.
Architecture firm
Atelier Matias Mosquera
Location
Province of Buenos Aires, Argentina
Tools used
Rhinoceros 3D, Grasshopper, Lumion, Adobe Photoshop
Principal architect
Matias Mosquera
Design team
Matías Mosquera, Camila Gianicolo, Cristian Grasso, Nicolas Krause
Collaborators
Lucia Ayerbe Rant
Visualization
Atelier Matias Mosquera
Victor B. Ortiz Architecture: Ybyrá Corporate Tower’s design intent was to create a simple silhouette that would showcase the beauty of timber construction, both in its straight, conventional structure, and on its sinuous curves with laminated timber.
Project name
Ybyrá Corporate Tower
Architecture firm
Victor B. Ortiz Architecture
Location
Saint Petersburg, Russia
Visualization
Victor B. Ortiz Architecture
Tools used
Rhinoceros 3D, Grasshopper, Lumion, Adobe Photoshop
Principal architect
Victor B. Ortiz
Typology
Commercial › Corporate

