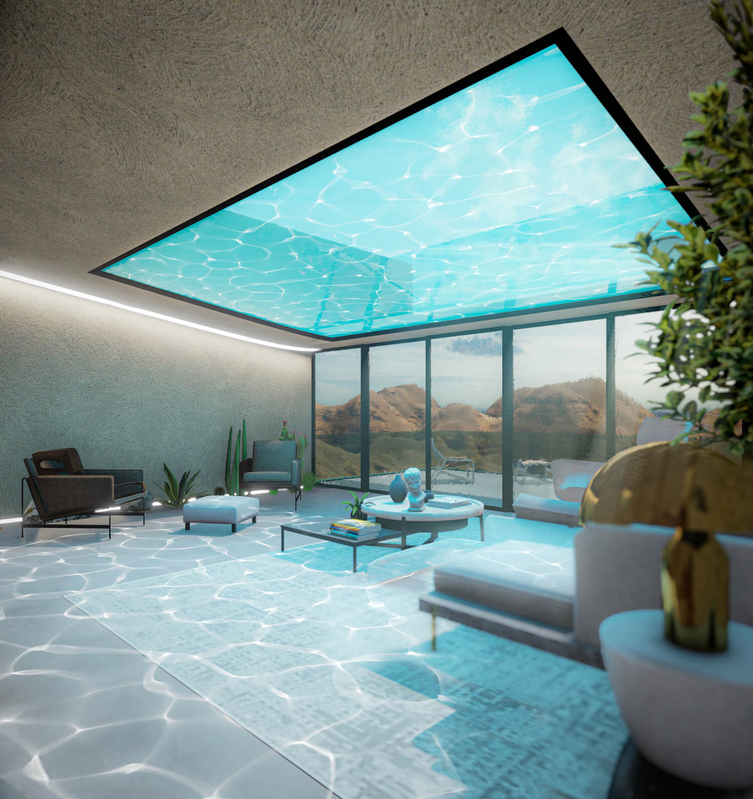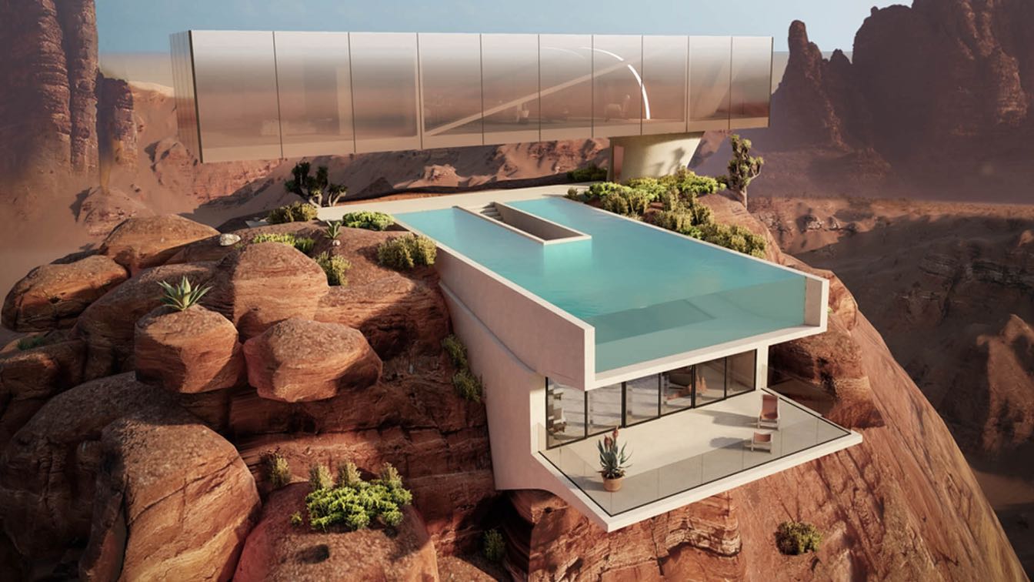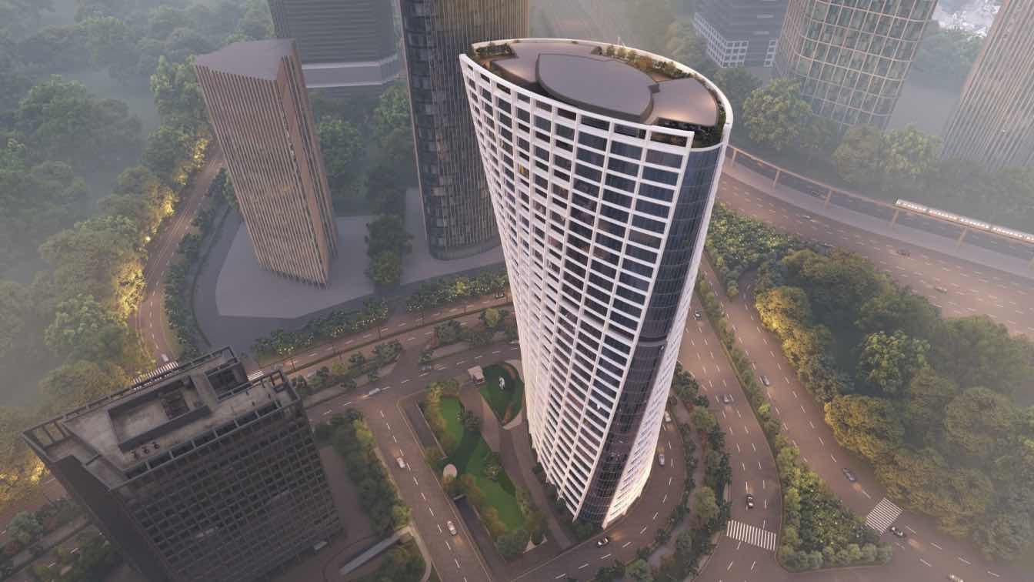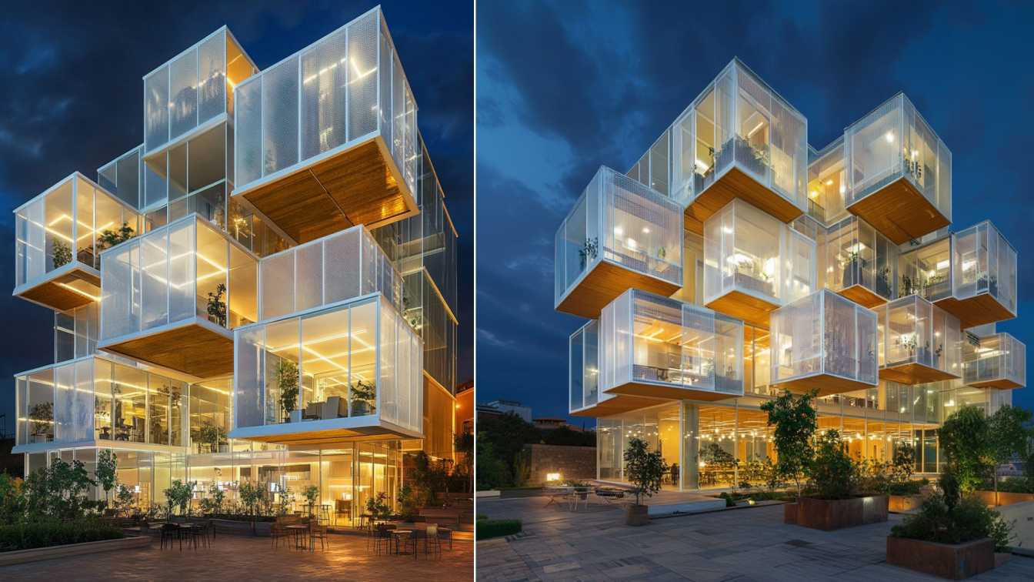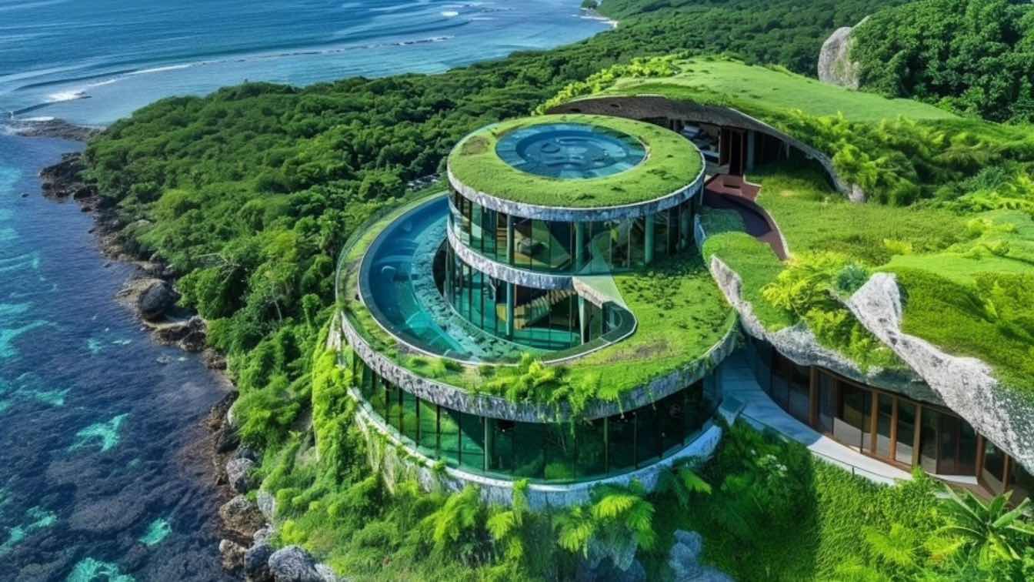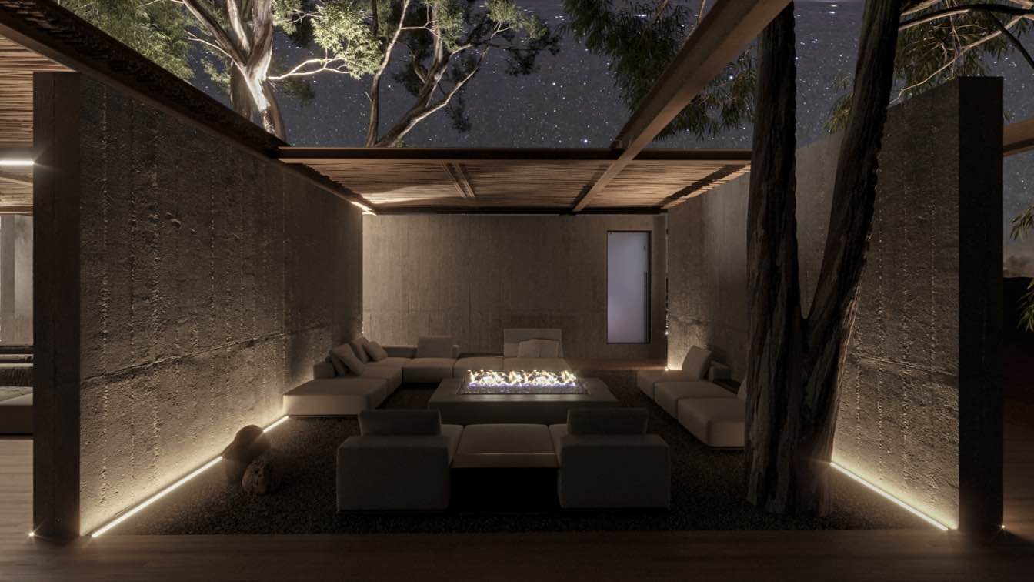Omar Hakim: The Concept is located in the Wadi Al Disah (Disah Valley), Tabuk of Saudi Arabia. The house is defined by two volumes connected with each other through a concrete core.
The first volume is the floating box which is mainly glass in order to open up and get the maximum advantage of the mesmerizing nature around it, Connecting people with nature and bringing the outside to the inside.
The second volume is integrated with the site topology holding the swimming pool on top with an opening allowing natural sunlight to penetrate through the swimming pool into the living room bringing the Tranquility of Water to the Interior Space.


