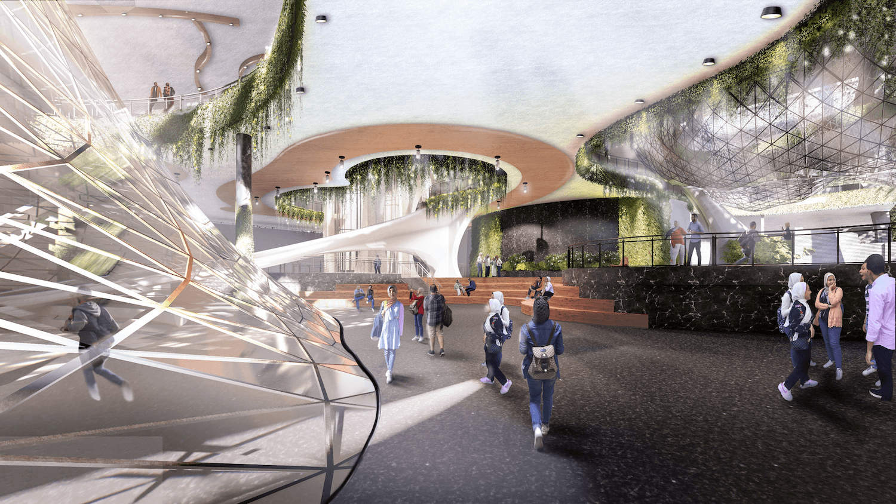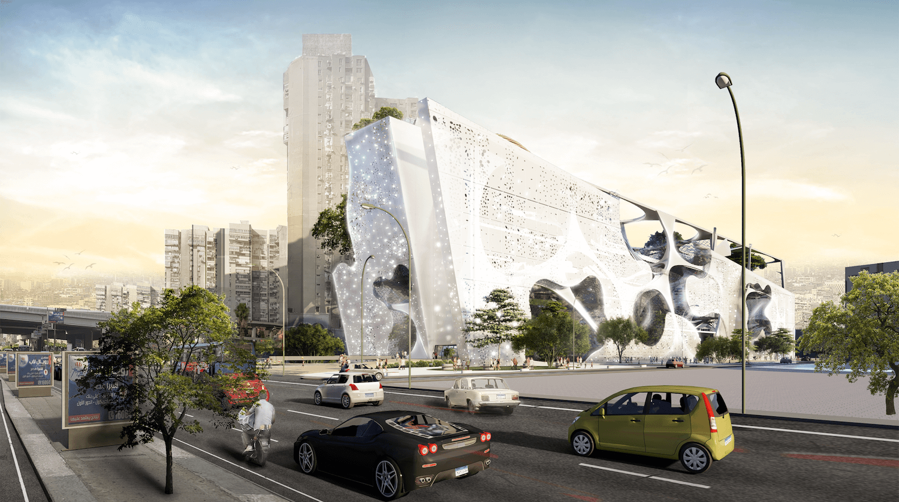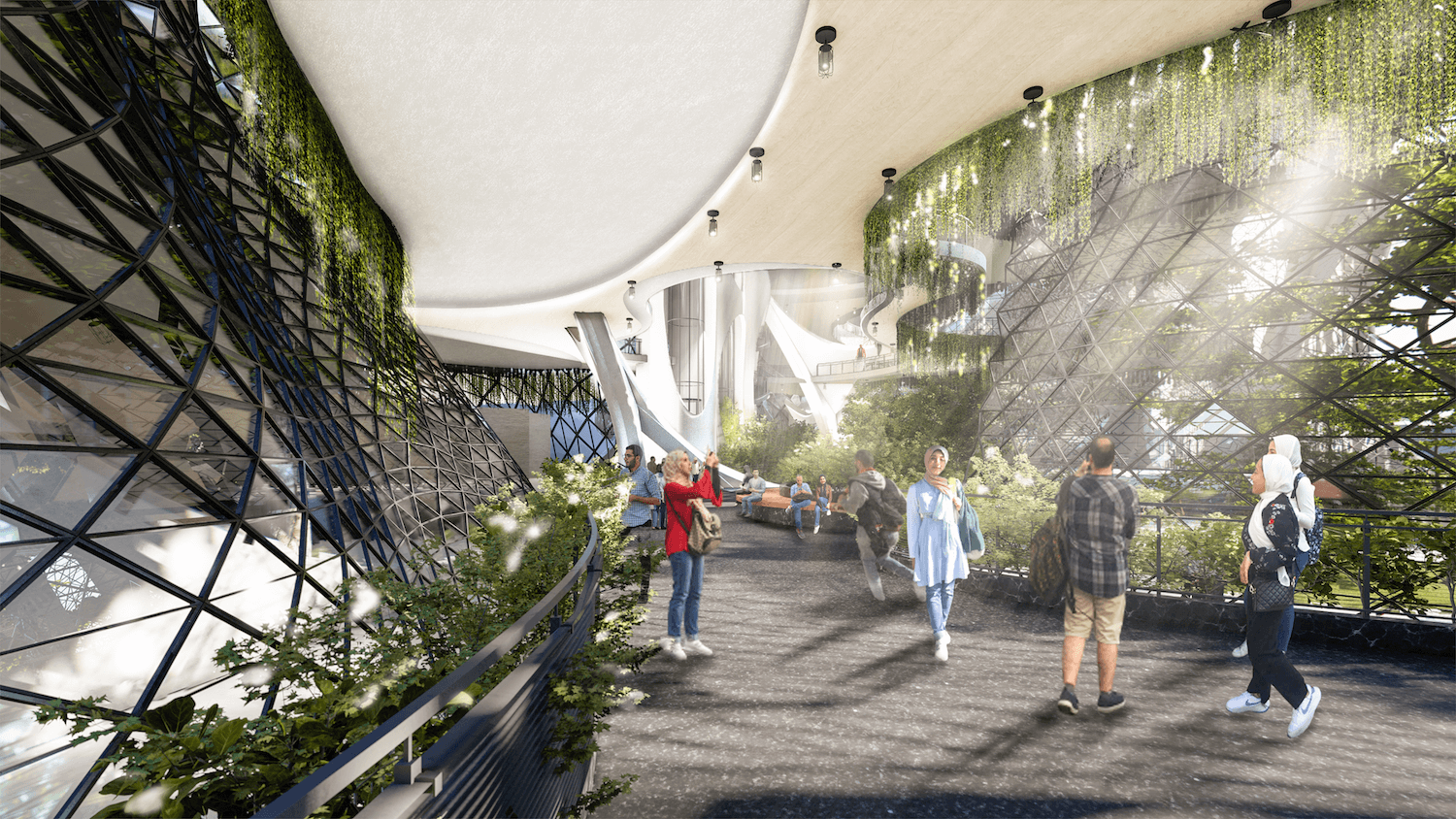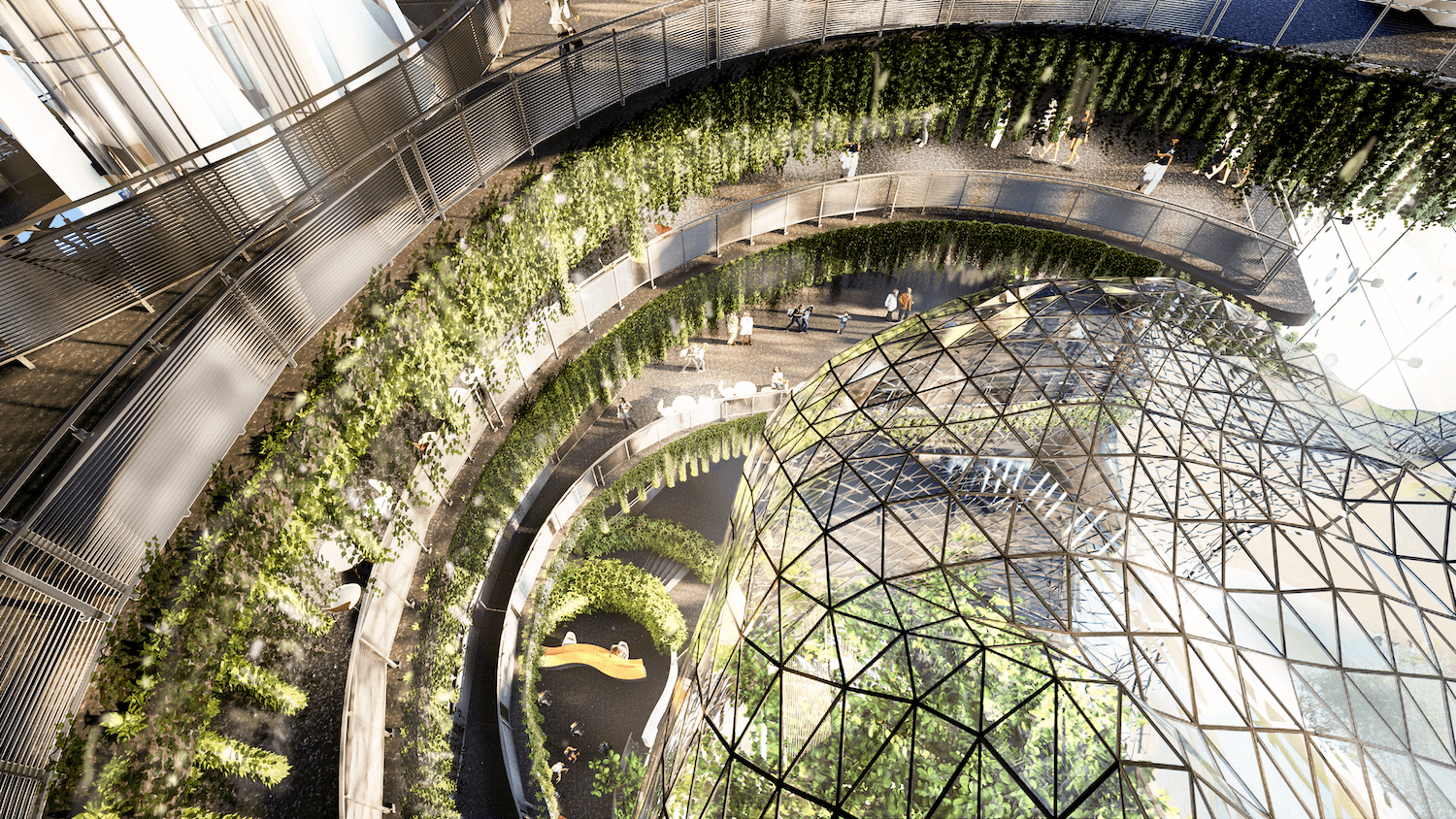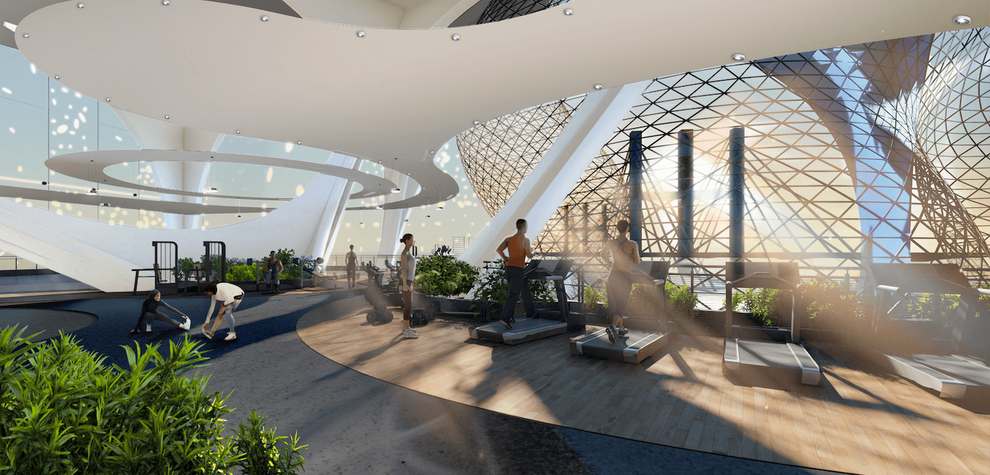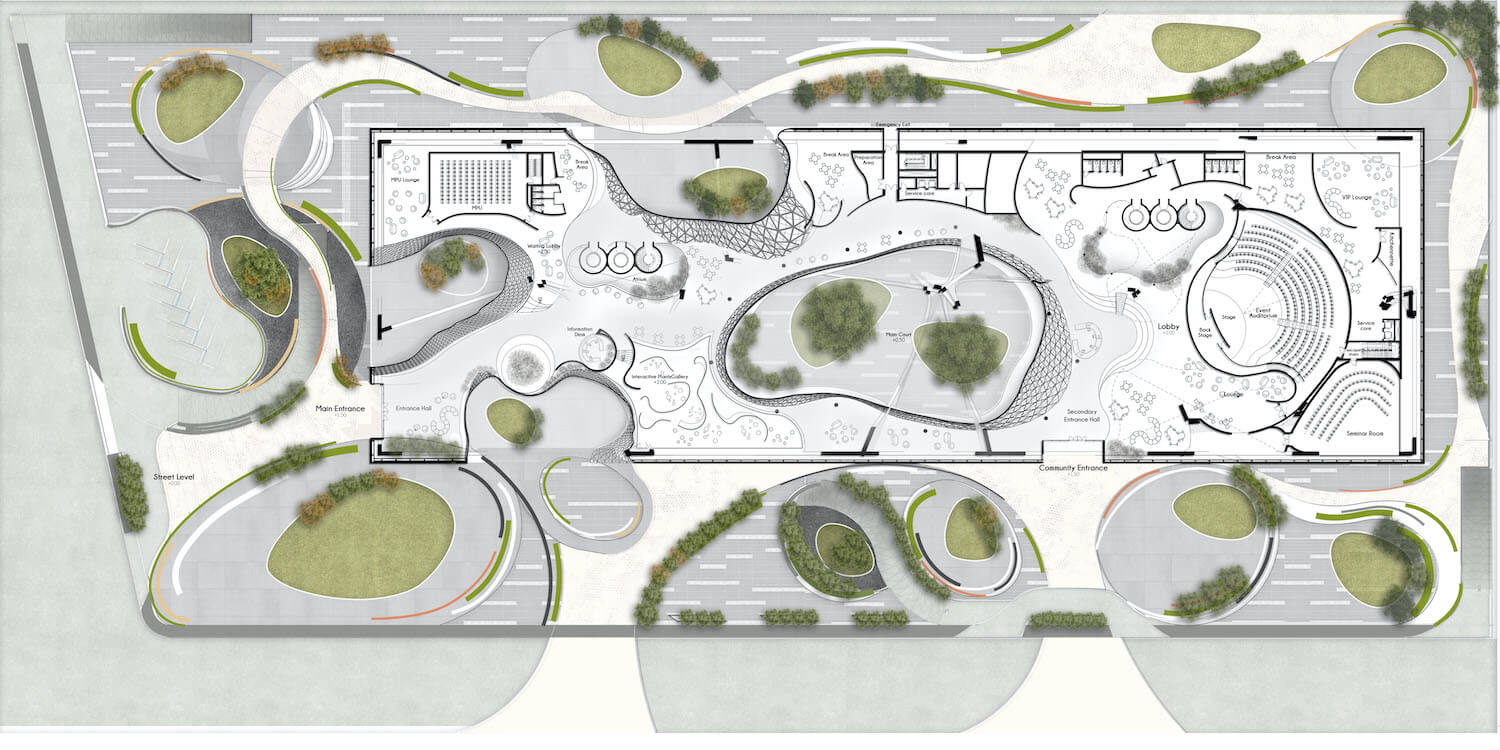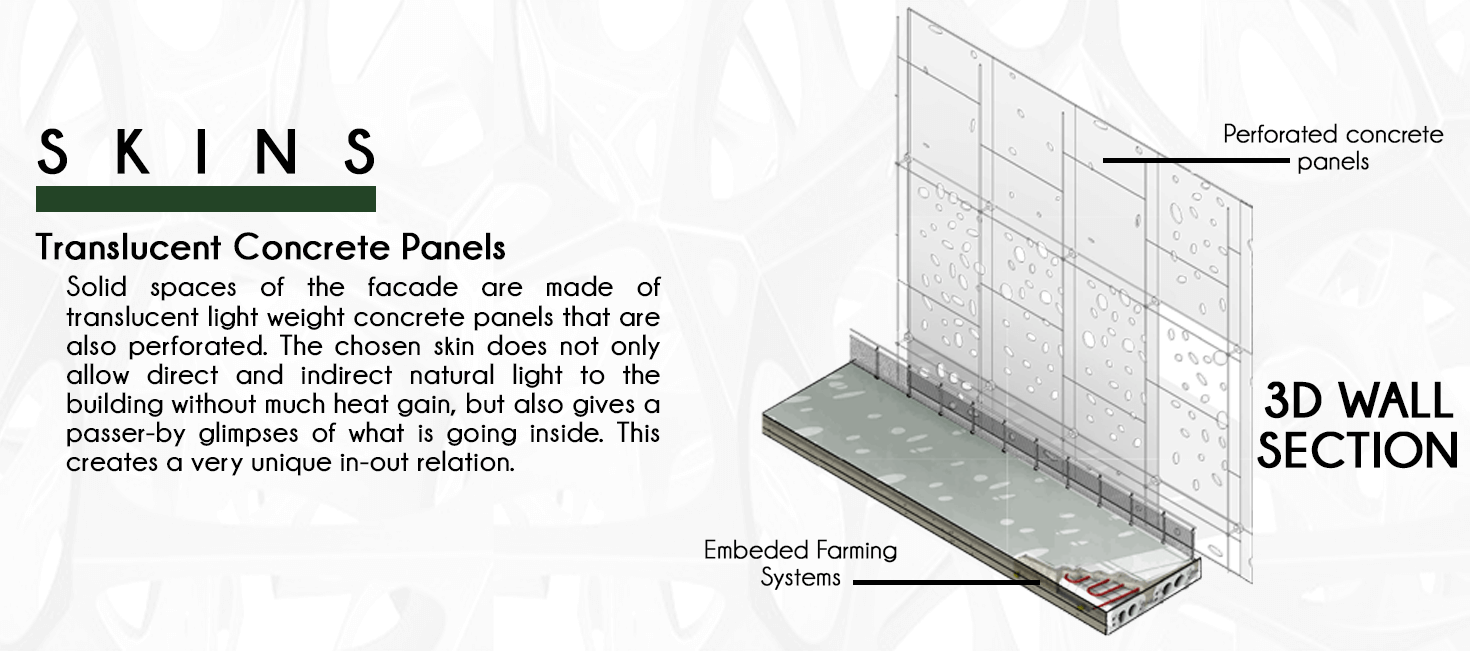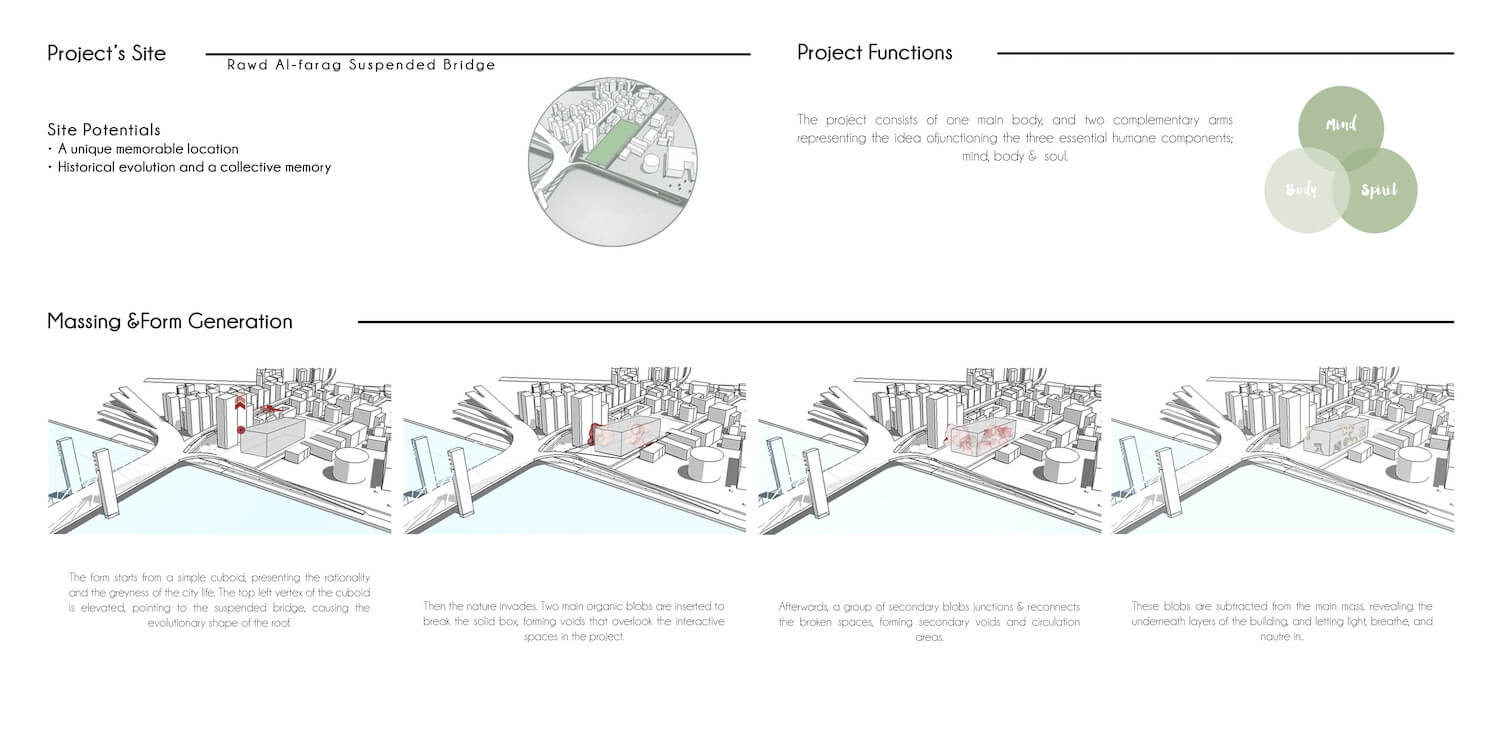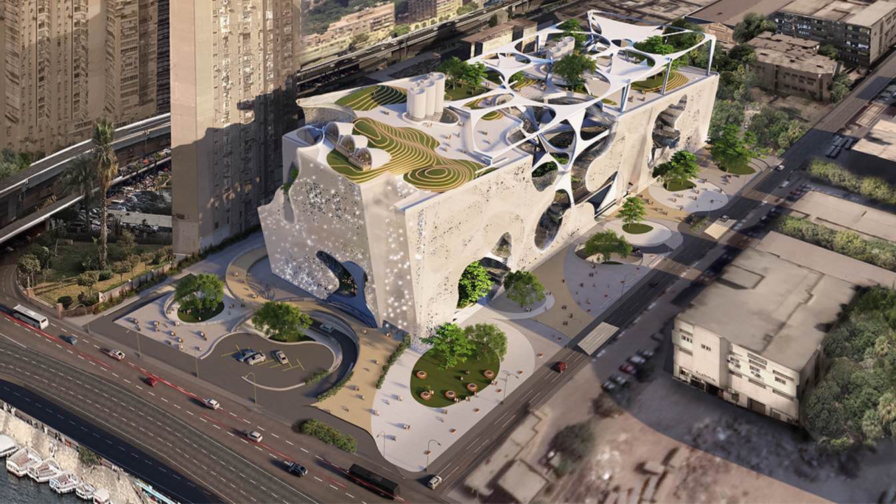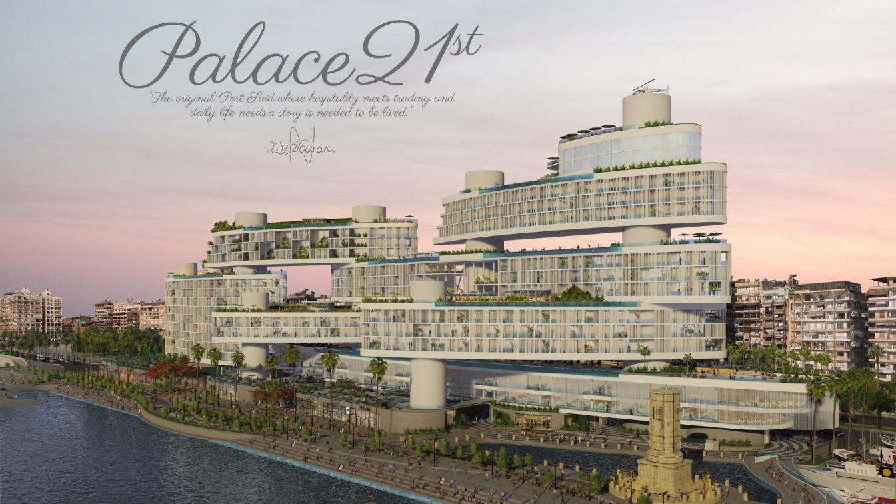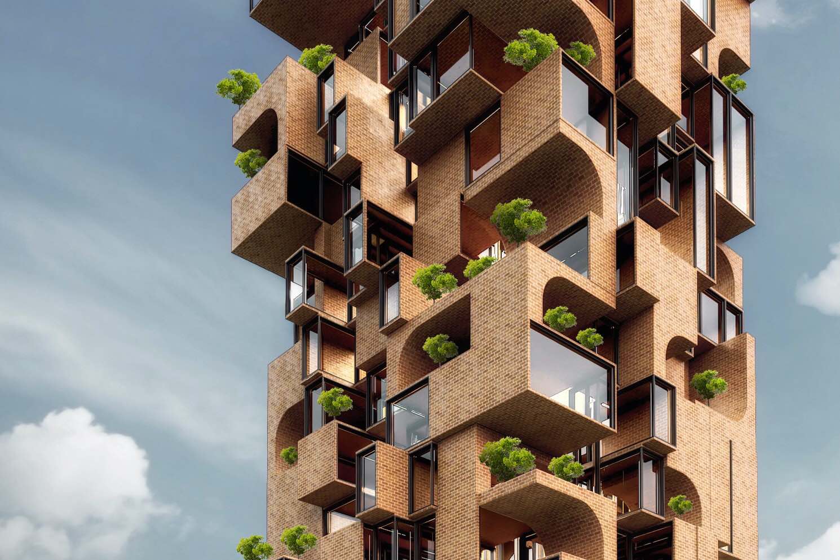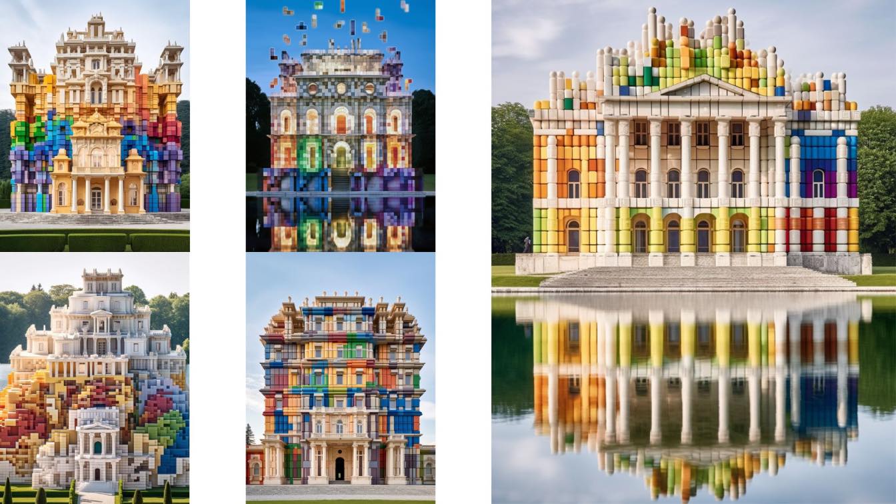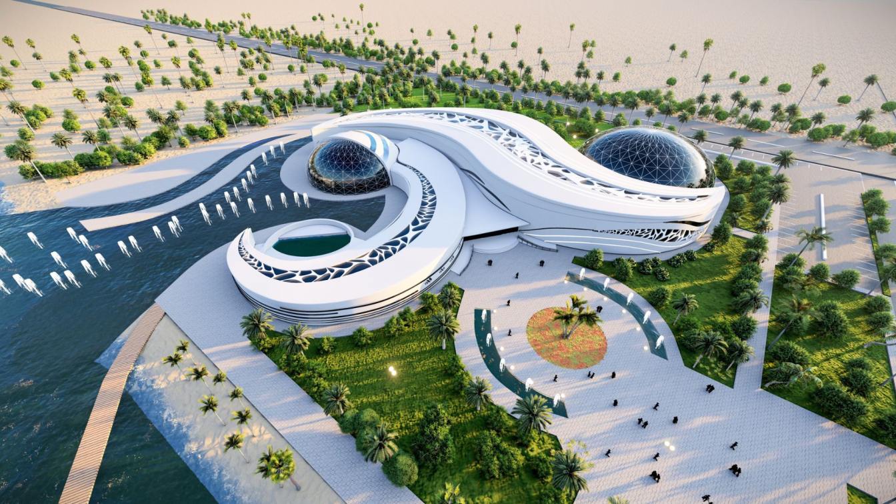Tokka Mohamed Mahmoud: Eden project is an urban heart, a green “leak” through the urban greyness, and a “break” that you’d want to take from the rapid Cairene life.
It is a wakeup call for nature, our environment and our planet Earth. The project tackles designing for humans and meeting their needs through architecture. It starts from the seed (the food we have), elevating with the soul, reaching higher needs as health, communication, esteem, and self-actualization. It contributes to raising the individual’s awareness, not only about their rights in having a life that is healthier than the one they have, but also about their duty towards the aging city of Cairo that is ailing for more care.
PROJECT FUNCTIONS
This project is mainly oriented towards the physical and the mental health of the community. It starts from the seed (the food we have) and elevating with the soul, and raising the individuals’ awareness, not only about healthier life styles, but also about their duty towards the planet that is ailing for more care.
Project Functions:
- Urban farming center + Market place
- Eco-Educational center + Research center
- Health club (sports center + Yoga center + spa)
- Mind retreats
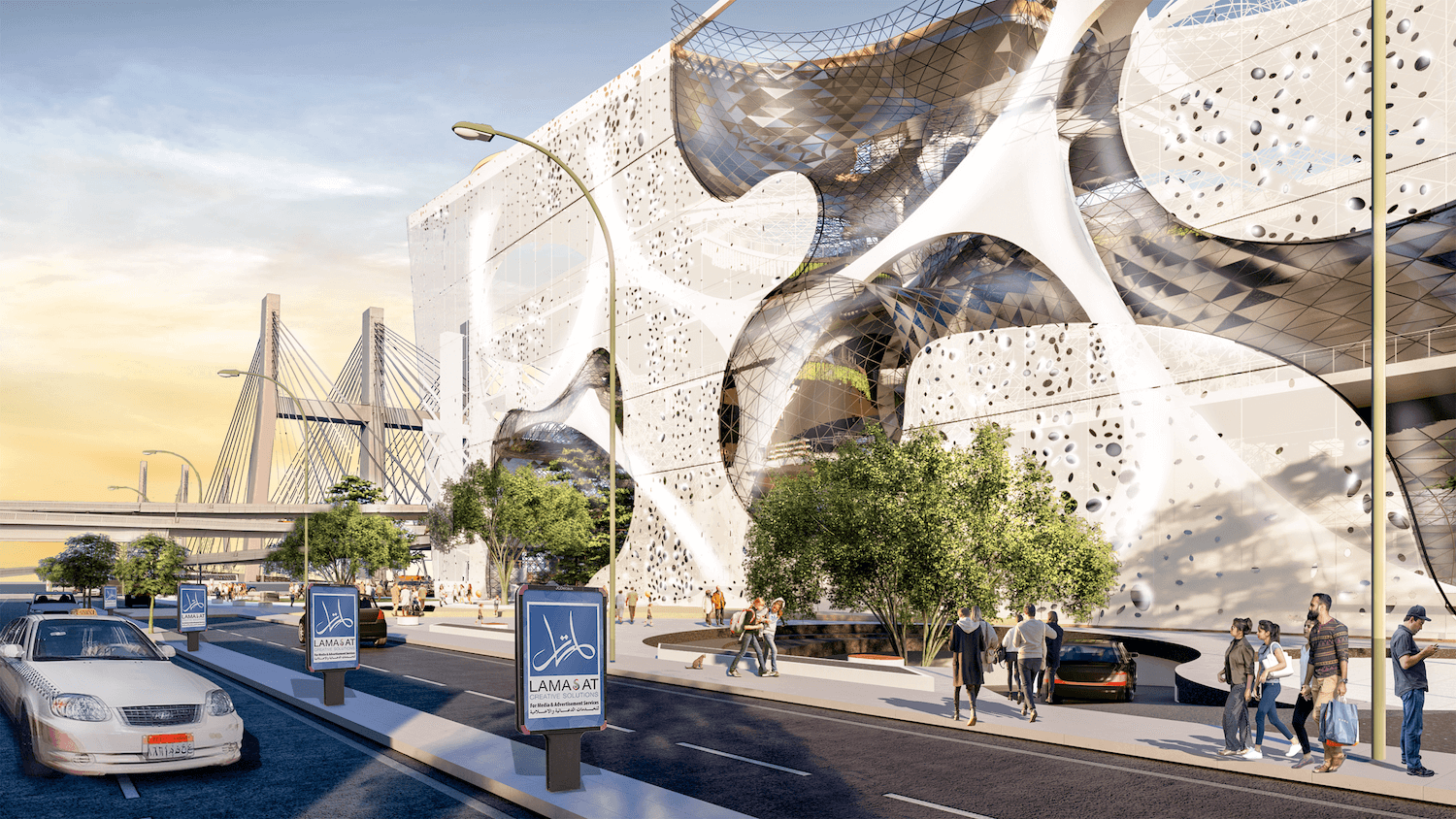
The project consists of one main body, and two complementary arms representing the idea of junctioning the three essential humane components; mind, body, and soul. The urban farming and food production sector is the most dominant. Secondary spaces of this sector evolved from the farming process itself. The Health club is the secondary arm that serves mind and body together within its spaces. Moving to higher humane needs, the mind retreat zone serves the soul. It consists of cells for either group meditation or isolated meditation. It is inspired from sanctuaries and caves where priests used to isolate themselves seeking a higher connection with their souls.
MORPHOLOGY
It is commonly believed that humans and their grey urban cities invaded nature, resulting in shrinkage of natural green spaces and urban sprawling. The massing is inverting this fact, letting nature to conquer the invasive inhuman greyness. It is a process of subtraction of organic hybrid natural forms from a solid rough cube, forming void spaces that act as light wells, and a breathable connection with the outside.
Users of this project would either be from the local community, students, scientists, shoppers, farmers, patients, or external visitors coming to get exposed to the unique experience. Thus, it was essential for the ground level to embrace and unify all types of users by holding the events zone, the interactive plants gallery and the main court, which is the joint space between all the zones of the project.
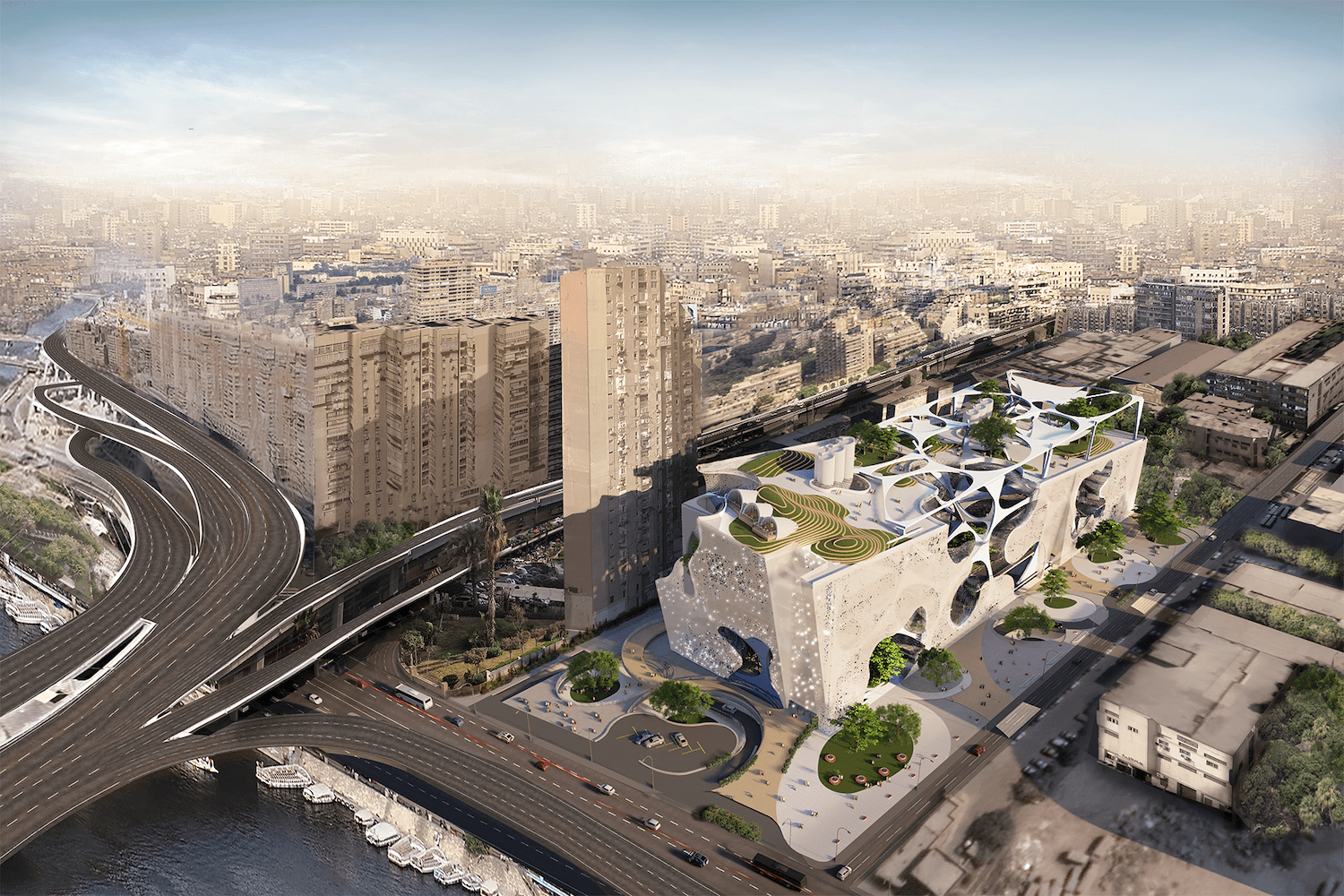
INTERIORS
The interiors are focusing mainly on visual connectivity. Atriums and void spaces deliver the feeling of unity beneath one skin despite the variety of functions and users. Also, the panoramic cores are reconnecting the spaces visually in the third dimension not only on the same horizontal level. Spaces are wide, open space plan, lightful and breezy.
