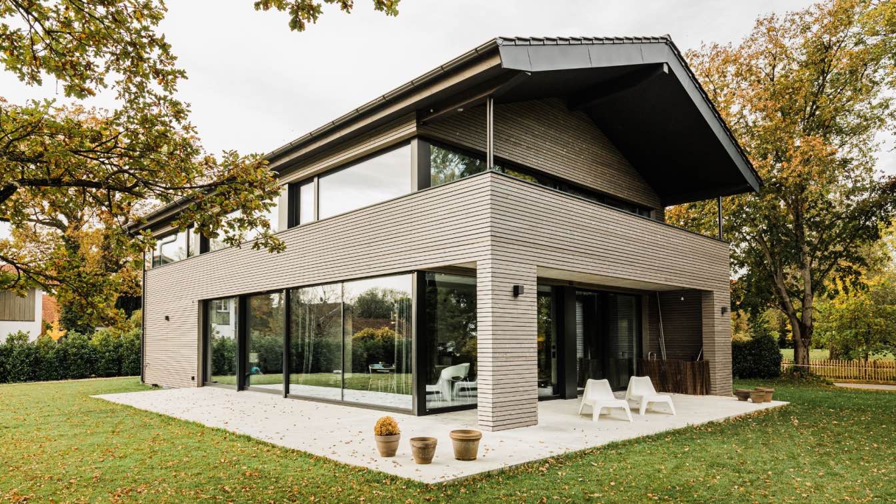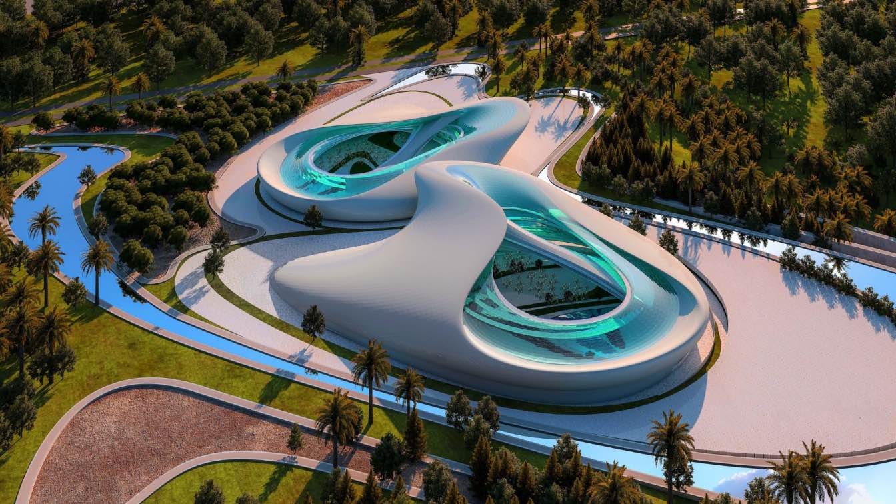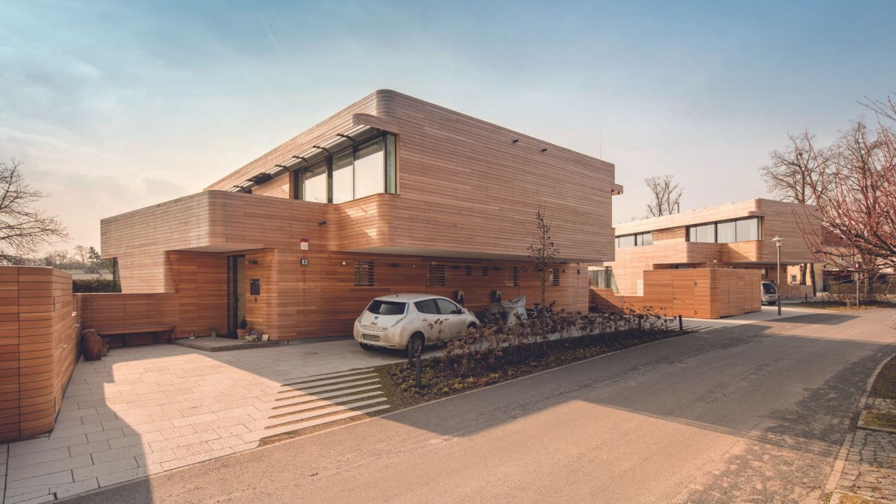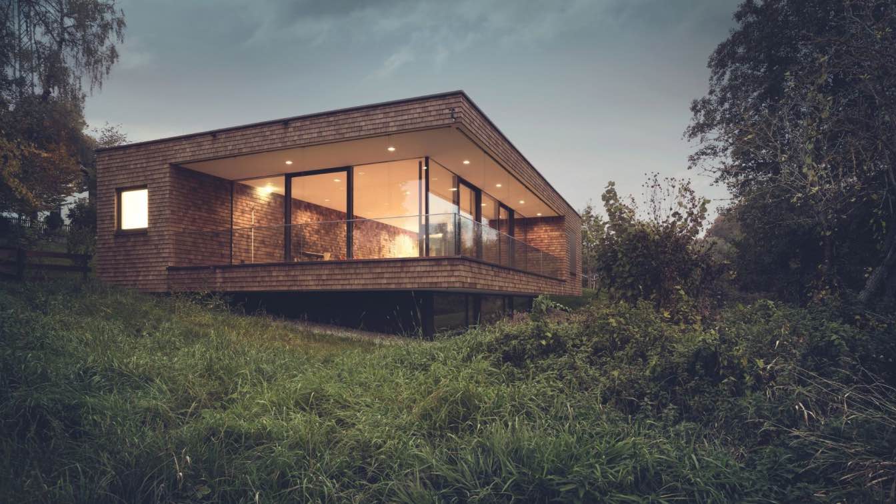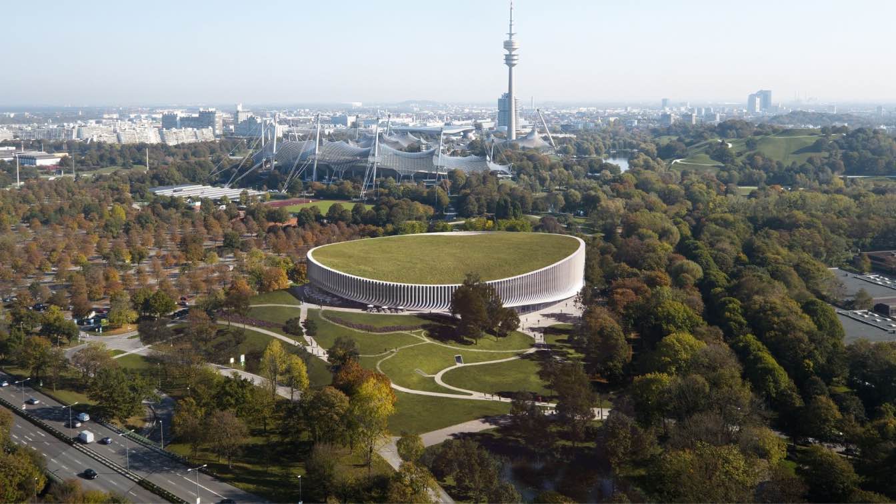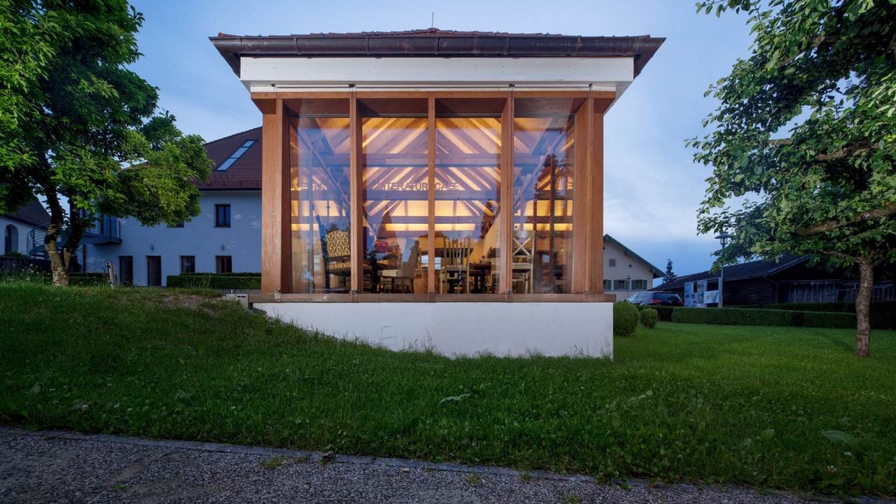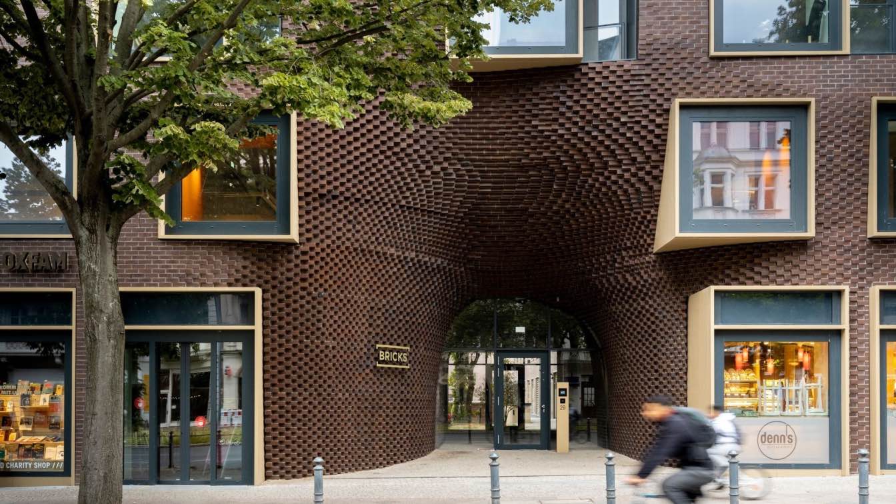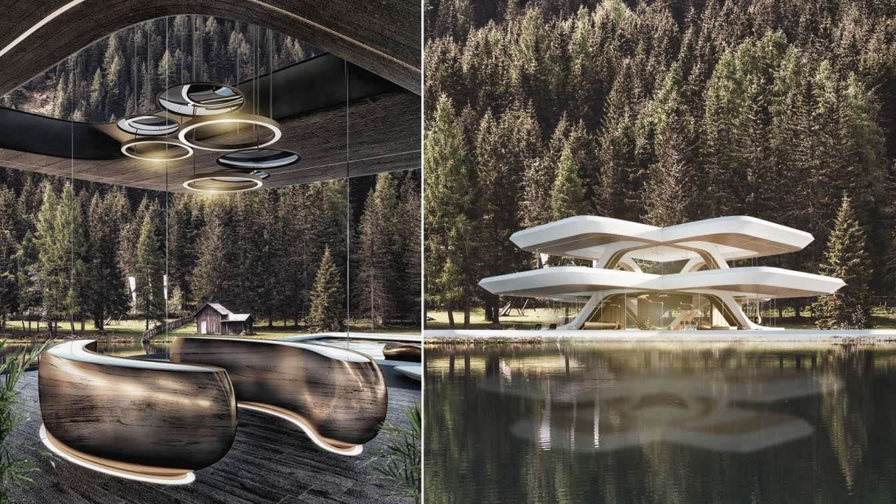The clearly structured residential building complies with the specifications of the development plan, but interprets it in a modern way and still fits very well into the surrounding traditional and rural housing. The facade, consisting of horizontal wooden lathing and large glass surfaces, appears rather closed to the street, but opens up with larg...
Project name
Einfamilienhaus J am Starnberger See
Architecture firm
WSM Architekten
Location
Starnberger See, Bayern, Germany
Material
Concrete, wood lamellas
Typology
Residential › House
Sayeh Architecture Studio designs the museum as a kind of "rolling museum" with rotating exhibits from a stock of 300 restored cars, many in pristine condition and still in full driving order.
Project name
Porsche Museum
Architecture firm
Sayeh Architecture Studio
Location
Stuttgart, Germany
Tools used
AutoCAD, Autodesk 3ds Max, V-ray, Adobe Photoshop
Principal architect
Abolfazl Malaijerdi
Visualization
Abolfazl Malaijerdi
Client
Stuttgart Municipality
Typology
Cultural Architecture › Museum
GRAFT’s design for a single-family house and two semi-detached houses combines the aspects of mobility, energy and healthy living with environmentally-friendly construction. The project’s holistic approach encompasses modern architecture, innovative building services and e-mobility as well as sustainability and physical health.
Project name
Holistic Living
Design team
Martin Franck, Arvid Wölfel
Collaborators
Geotechnical Engineer : Maul&Partner. Building Services: Buro Happold. Site Supervision : Energydesign Braunschweig GmbH. Building Physics : TU Braunschweig. Founding Partners : Lars Krückeberg, Wolfram Putz, Thomas Willemeit, Nils von Minckwitz, Anna Wittwer
Structural engineer
Niehus Winkler
Material
The ceilings, walls and roof are made of wood and earth
Typology
Residential, House
Next to the renovated main building of the Tabalugahaus (former youth hostel Jägersbrunn), which was financed by the Thomas-Haffa-Foundation + Peter Maffay Foundation in 2010, was an old, dilapidated summer house. Already parallel to the renovation, long before the building owner knew what was to happen to it, we proposed to create a bold and mode...
Project name
Begegnungshaus Jägersbrunn
Architecture firm
WSM Architekten
Location
Jägersbrunn, Starnberg, Germany
Photography
Andreas Hofer
Collaborators
Maffay Stiftung, Gesch.-Führer
Structural engineer
Krämer
Landscape
Terrabiota Landschaftsarchitekten
Visualization
WSM Architekten
Material
Wood, Glass, Metal
Client
Thomas-Haffa-Stiftung + Peter-Maffay-Stiftung
Typology
Commercial › Cultural Center
SAP Garden is a new multipurpose sports arena to be built on the site of the former Olympic cycling track stadium in Munich Olympic Park owned by Red Bull Stadion München GmbH.
Location
Olympic Park, Munich, Germany
Collaborators
CL MAP. LATZ+PARTNER
Client
Red Bull Stadion München GmbH
Typology
Sport › Multipurpose sports arena
The subject of the modification was the old Laundry house, which stands in the garden of the “Altes Pfarrhaus”, which was renovated five years ago, and for a long time was used only as a storage room.
Project name
Literaturcafé in Pöcking
Architecture firm
WSM Architekten
Location
Pöcking, Bayern, Germany
Photography
Sascha Kletzsch
Collaborators
Verein „Literaturcafé Waschhäusl“
Landscape
Stimmer Landschaftsarchitekten
Visualization
WSM Architekten
Typology
Hospitality › Cafe
On the Hauptstrasse in Berlin Schöneberg GRAFT revitalized the historical post office premises, expanding it with two new buildings and converting the original rooftops for commercial purposes. Thus a 32,000m² modern ensemble accessible to the public was created comprising offices, restaurants, retail outlets and apartments.
Photography
BTTR GmbH, Trockland / Noam Rosenthal
Design team
Founding Partners: Lars Krückeberg, Wolfram Putz, Thomas Willemeit Projektteam: Aleksandra Zajko, Alexandra Bunescu, Alfredo Peñafiel Suarez, Allison Weiler, Altan Arslanoglu, Andrei Dan Musetescu, Anja Frenkel, Anna Wittwer, Dennis Hawner, Dorothea Freiin von Rotberg, Emma Rytoft, Evgenia Dimopoulou, Fabian Busse, Inigo De Latorre, Jerzy Gerard Gabriel, Maria Angeles Orduna, Marvin Bratke, Mathilde Catros, Mats Karl Koppe, Matthias Rümmele, Nils von Minckwitz, Paula Martin Aedo, Primoz Strazar, Sebastian Gernhardt, Sven Wesuls, Verena Lihl, Veronika Partelova
Built area
15,200m² revitalization and roof extension, 16,800m² new construction
Landscape
Planungsbüro Haan Freie Garten- und Landschaftsarchitekten, Berlin www.buero-haan.de
Civil engineer
Müller-BBM GmbH, Berlin www.muellerbbm.de
Structural engineer
Krebs und Kiefer Ingenieure GmbH, Berlin www.kuk.de
Supervision
IKR Kuschel GmbH, Berlin www.ikr-kuschel.de
Material
Bricks, Steel, Glass
Typology
Commercial › Mixed-Use Development, Revitalization of a former post office area, conversion for commercial use, university and gastronomy, extension by two new residential buildings
An open fluid, yet controlled design of an intricate structure is commanded as an exploration approach for creating a dwelling. An elegant villa surrounded by nature provides tranquillity, calmness, all of which would enhance the well-being of its occupants.
Project name
In&Out Villa
Architecture firm
Mind Design
Tools used
Autodesk Maya, V-ray, Adobe Photoshop
Principal architect
Miroslav Naskov
Visualization
Mind Design
Typology
Residential › House

