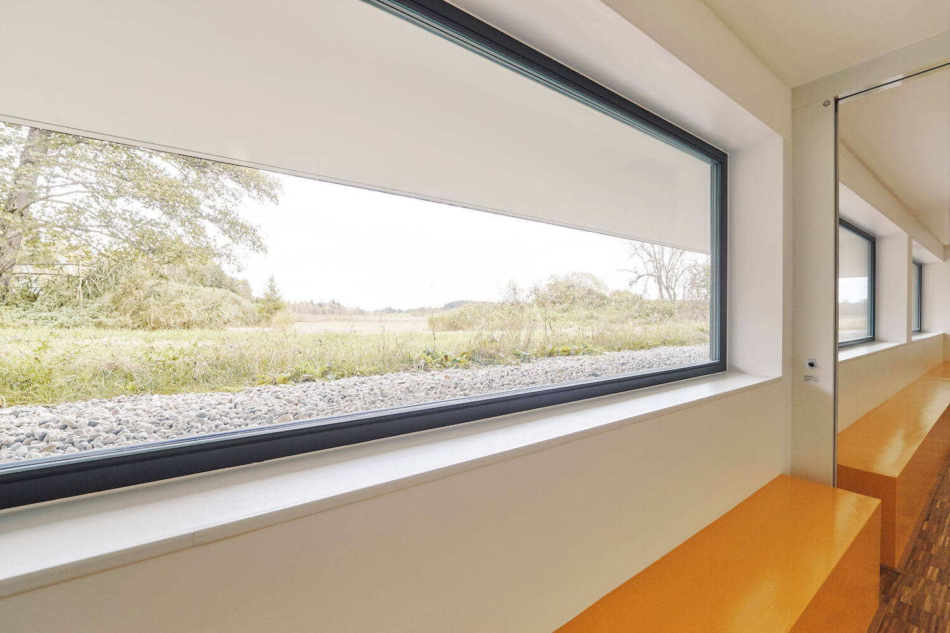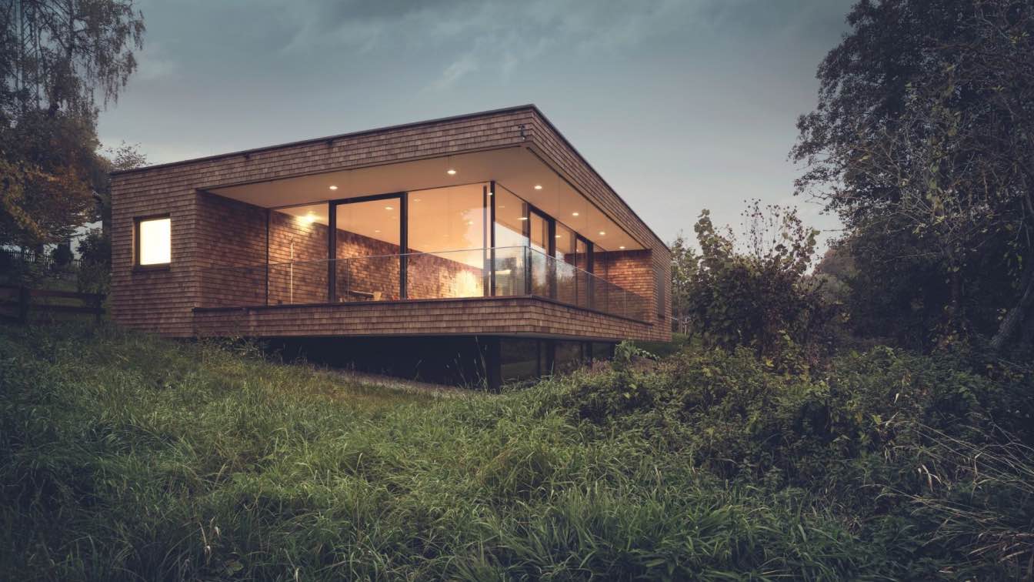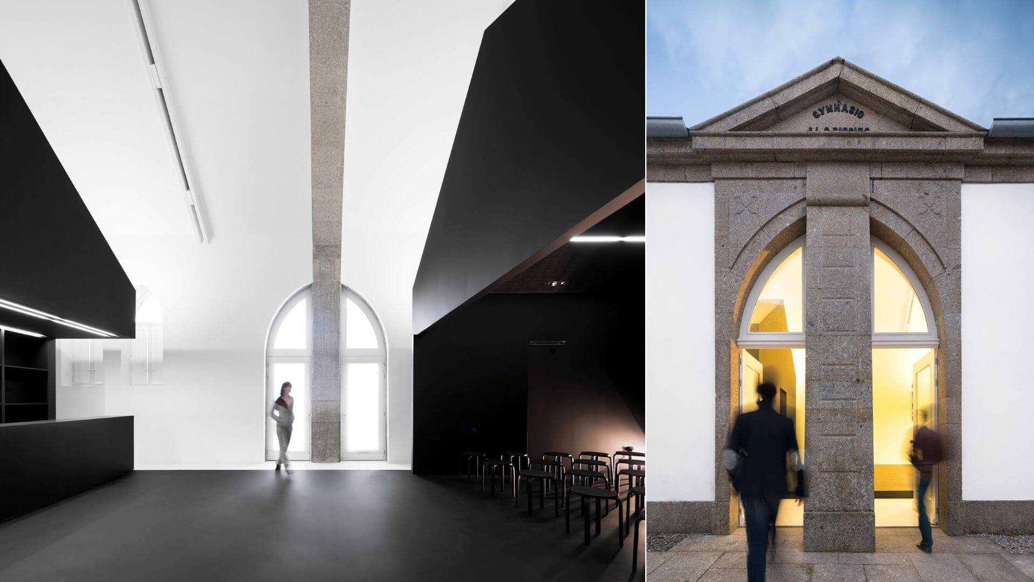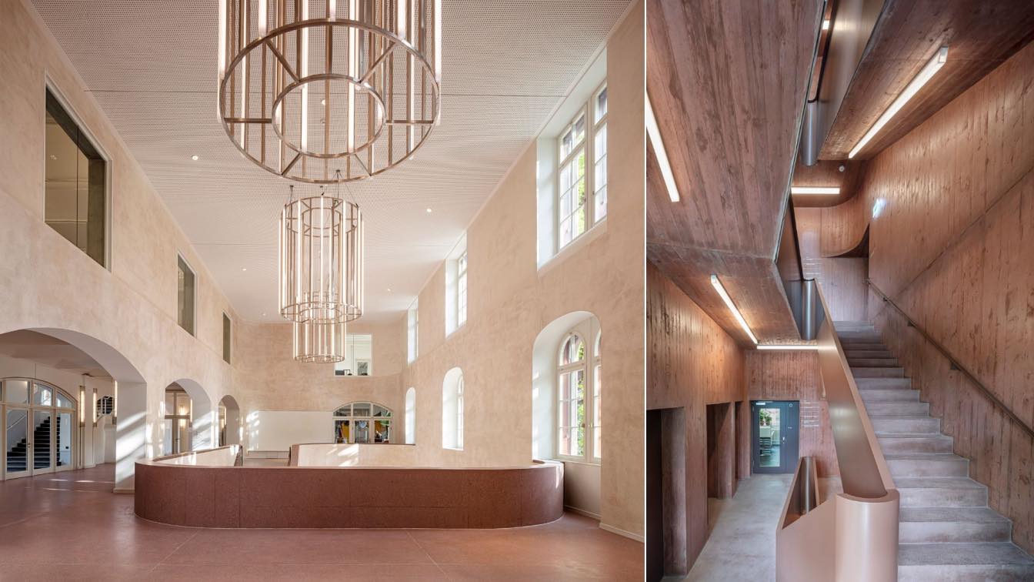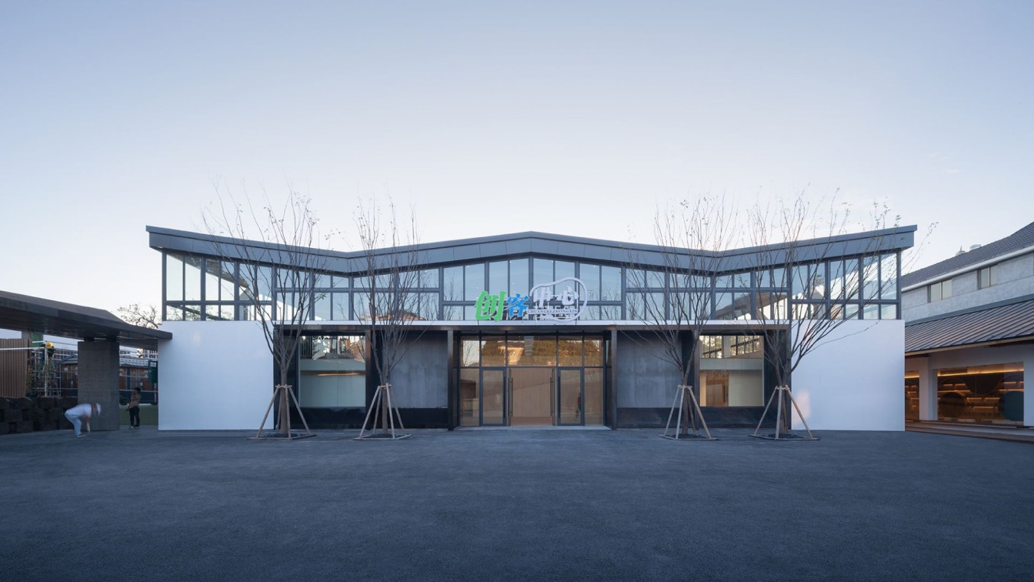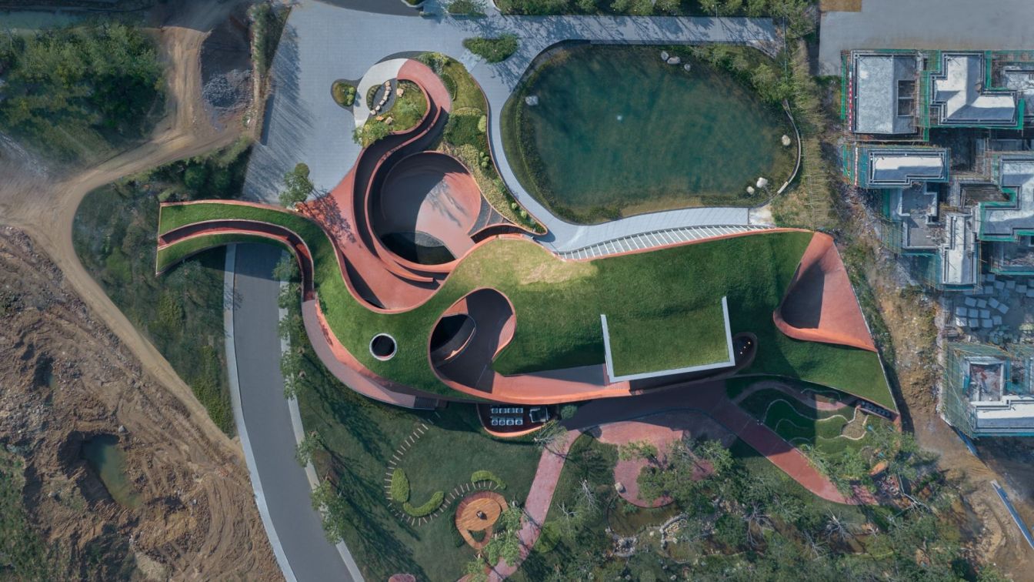WSM Architekten: Next to the renovated main building of the Tabalugahaus (former youth hostel Jägersbrunn), which was financed by the Thomas-Haffa-Foundation + Peter Maffay Foundation in 2010, was an old, dilapidated summer house. Already parallel to the renovation, long before the building owner knew what was to happen to it, we proposed to create a bold and modern replacement building in wood to complement the tranquil main house.
Two of five proposed variants were detailed as photorealistic visualizations, of which the variant of the wooden shingle cube with a huge panoramic window was now executed. The new building consists essentially of a large community room with a sensational view of the nature reserve. Here groups of children can paint, do handicrafts, make music and give free rein to their imagination - but also yoga, movement therapy or other supervised forms of therapy are possible.





