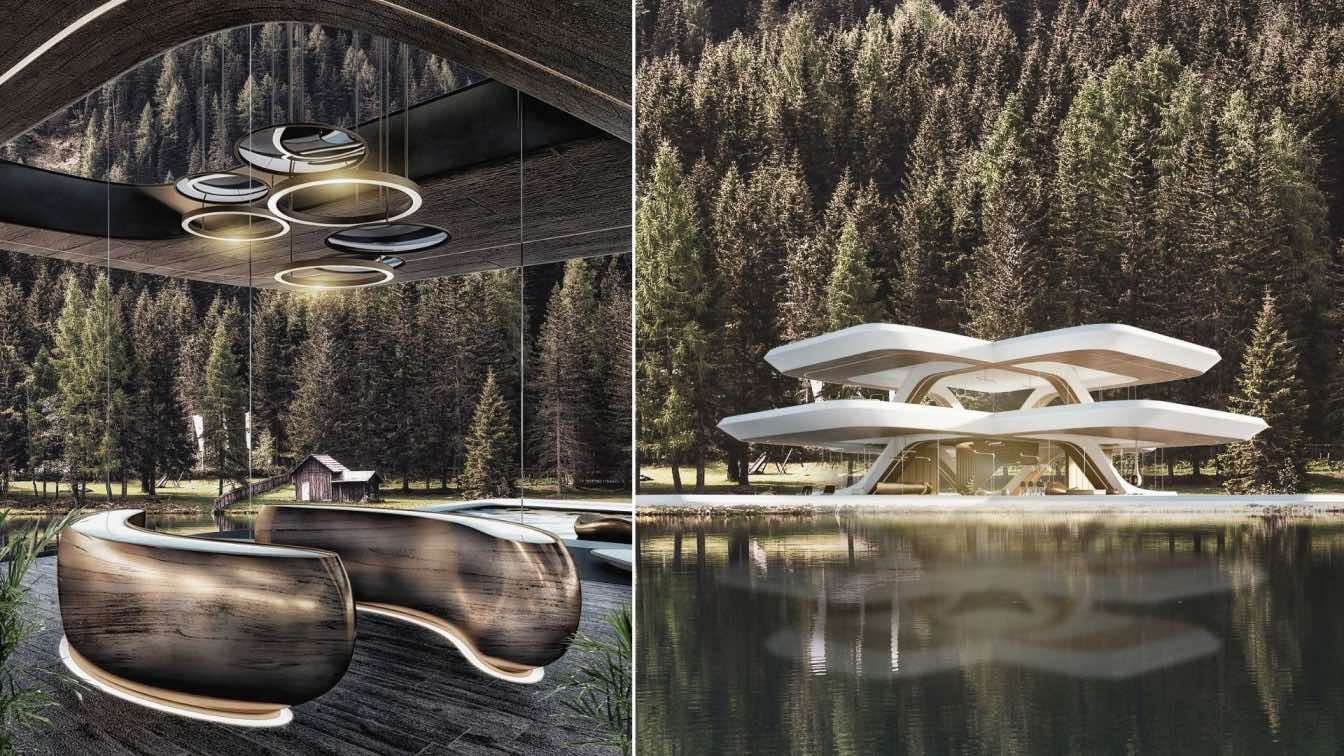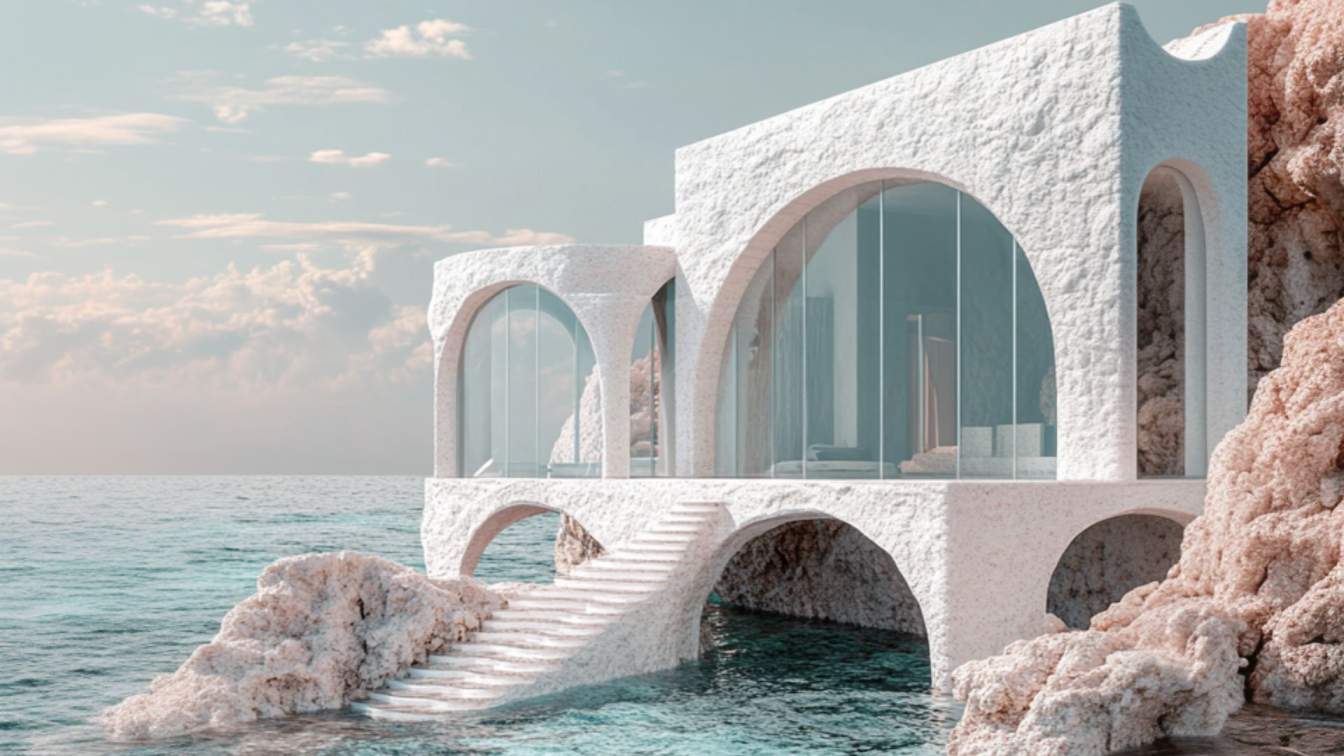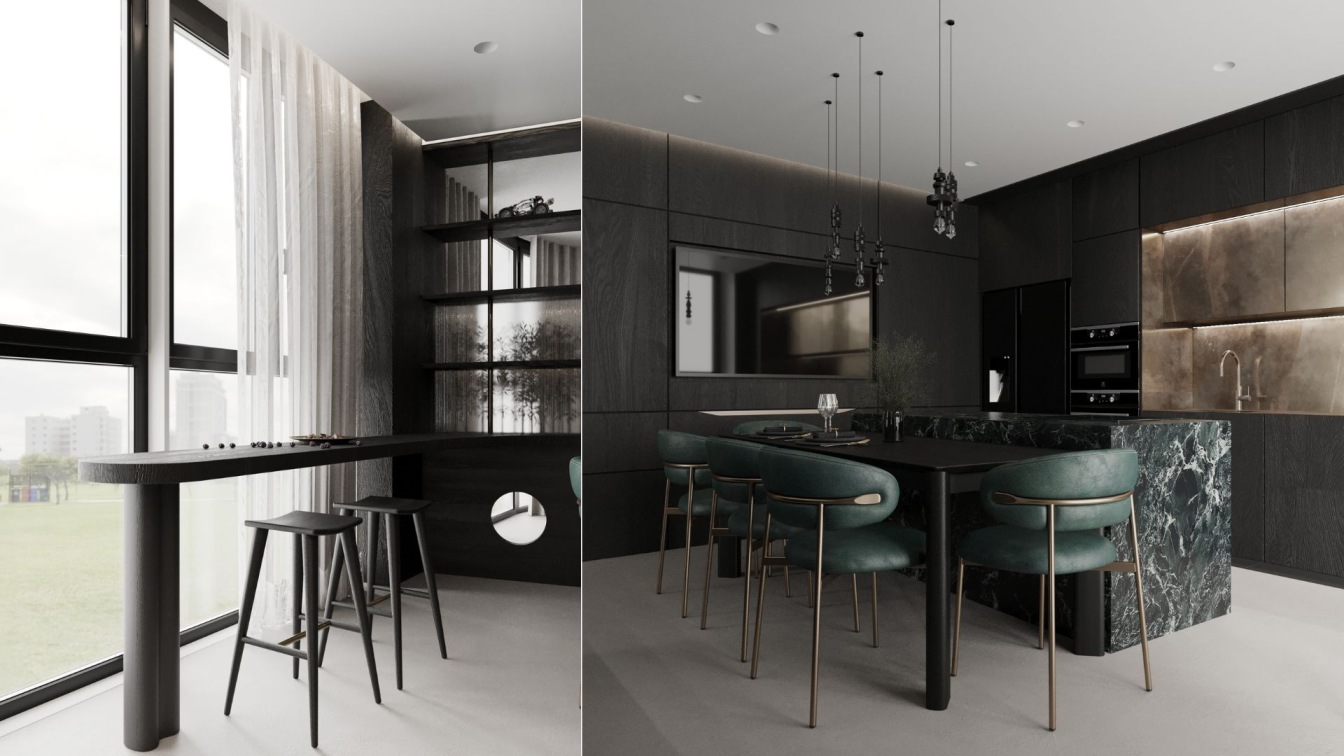Miroslav Naskov: An open fluid, yet controlled design of an intricate structure is commanded as an exploration approach for creating a dwelling. An elegant villa surrounded by nature provides tranquillity, calmness, all of which would enhance the well-being of its occupants. Throughout pushing forward the agility of the living place and challenging the conventional stereotypes, the project is a representation of a dynamic place full of open spaces where one may find a way to play, work, and rest.







